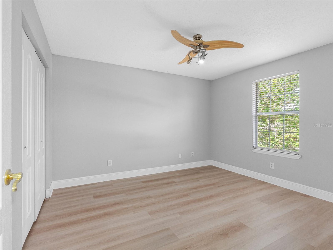
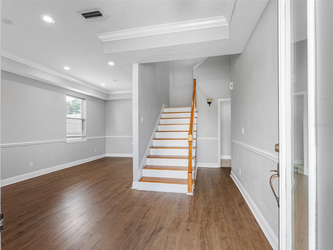
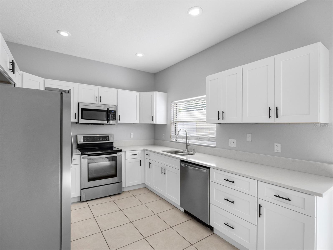
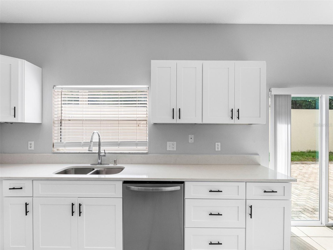
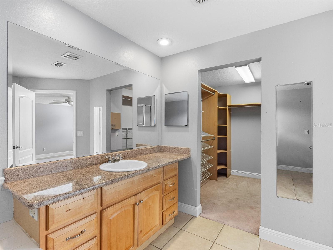
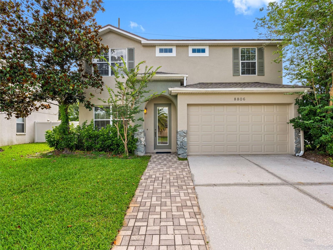
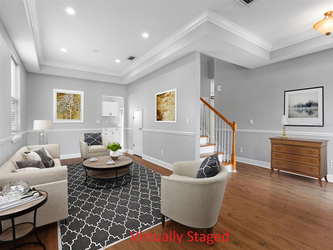
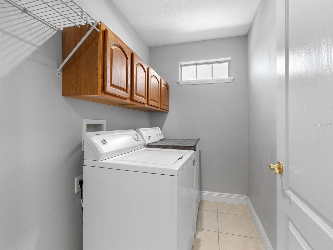
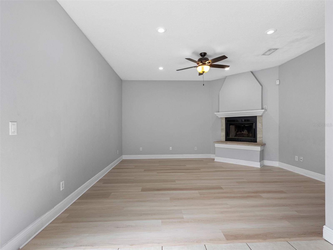
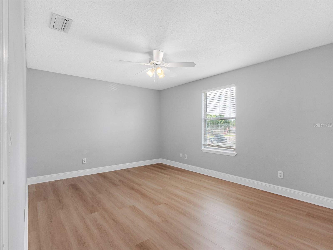
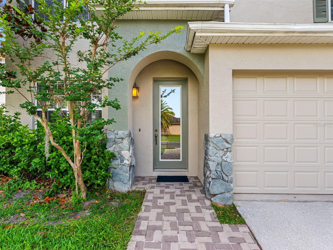

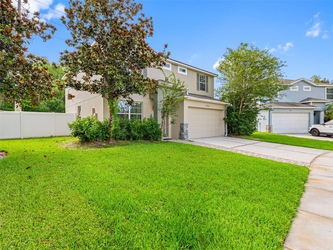
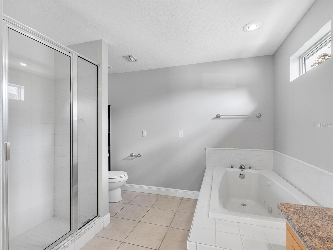
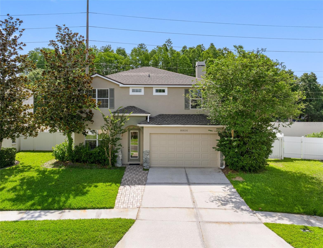
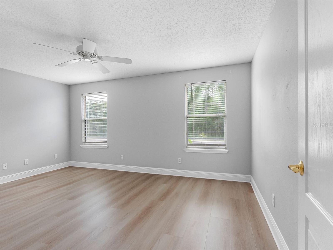
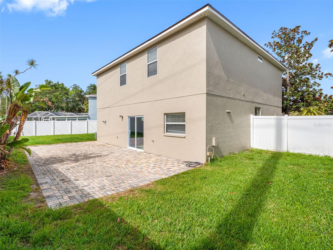
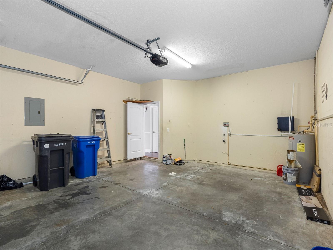
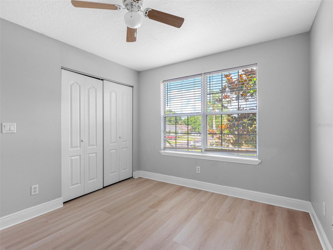


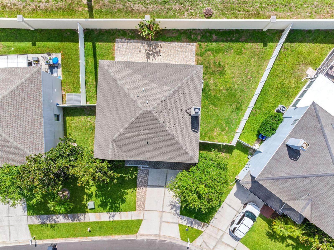
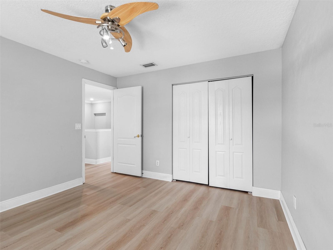
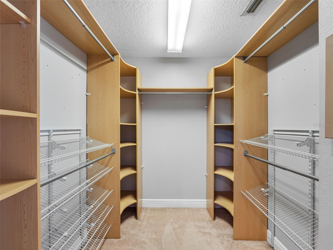
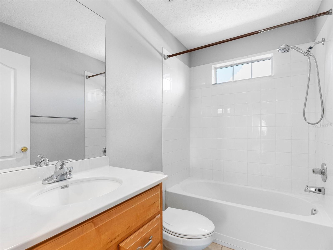
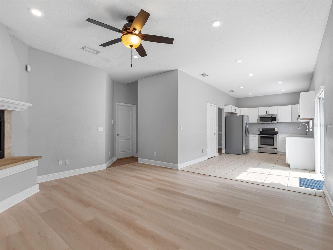
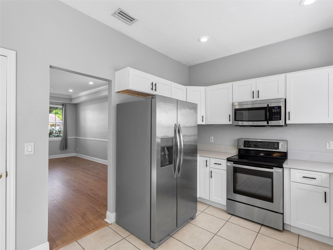
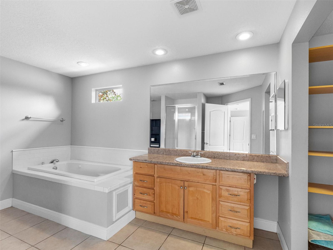
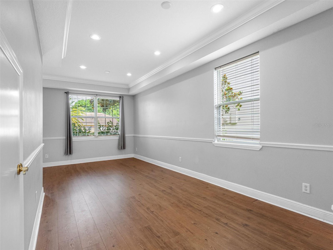
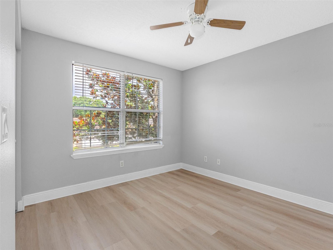
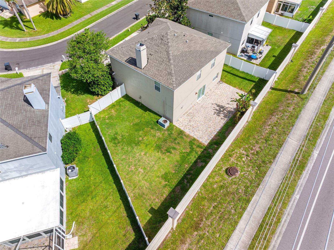
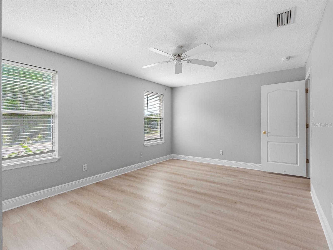
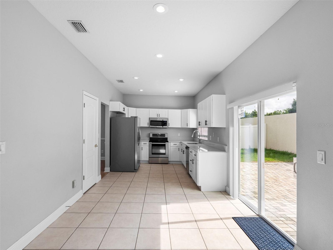
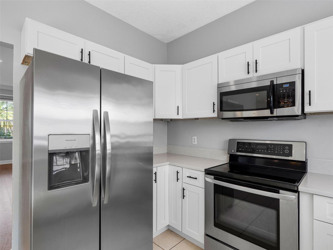
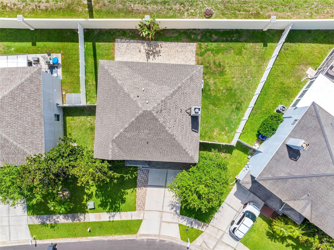
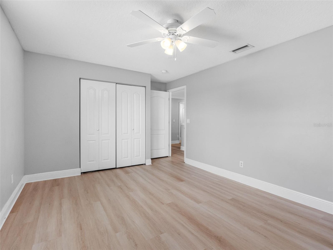
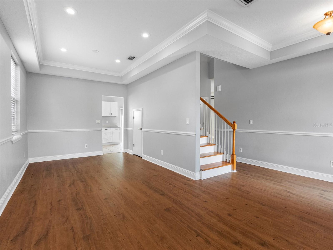
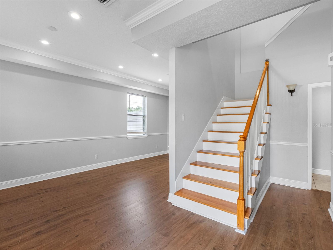
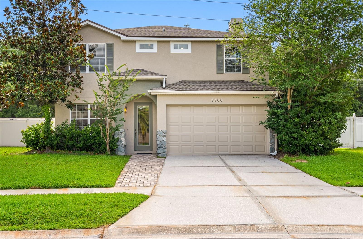
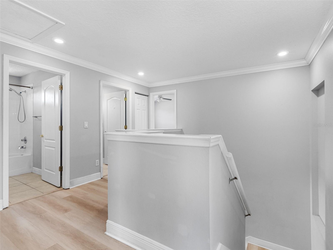
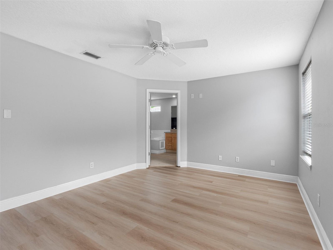
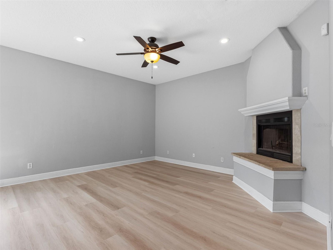
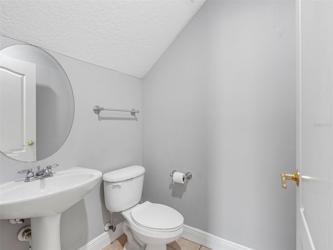
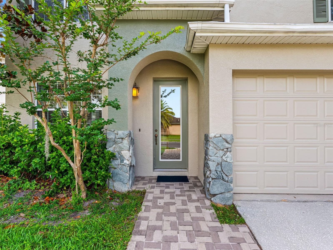
Active
8806 BAYAUD DR
$515,000
Features:
Property Details
Remarks
One of the newest homes in the neighborhood of Fawn Ridge built in 2005. This is a 2,022 sq. ft. 4 bedroom/2.5 Bath/2 car garage home with a large fenced in backyard. Located around the corner from Citrus Park Mall and the Veterans Expressway. Recent upgrades in 2025 include a new roof, white shaker cabinets, quartz countertops, exterior paint, vinyl flooring, and new sliding doors. Step inside and be greeted by the elegant light wood laminate floors, a wood burning fireplace, sliders off the kitchen that lead to a pavered patio for outdoor entertaining. The modern kitchen has self close cabinets, under mount sink, window leading to the outside patio, and a closet pantry for extra storage. Upstairs there is a spacious utility room with wall cabinets centrally located to the bedrooms. There is also a spacious master suite 16' x 12' with a walk-in closet with built in organizers. The master bath has a walk-in shower and garden tub for relaxing. This sought after neighborhood of Fawn Ridge Village has a community park with basketball, tennis courts, playground pavilion, and located only 10 minutes from Tampa Airport.
Financial Considerations
Price:
$515,000
HOA Fee:
420
Tax Amount:
$6697
Price per SqFt:
$254.7
Tax Legal Description:
FAWN RIDGE VILLAGE B LOT 9 BLOCK 1 LESS RD R/W
Exterior Features
Lot Size:
6786
Lot Features:
Cleared, In County, Landscaped, Level, Near Public Transit, Sidewalk, Paved
Waterfront:
No
Parking Spaces:
N/A
Parking:
Driveway, Garage Door Opener, Ground Level, On Street
Roof:
Shingle
Pool:
No
Pool Features:
N/A
Interior Features
Bedrooms:
4
Bathrooms:
3
Heating:
Central, Electric
Cooling:
Central Air
Appliances:
Dishwasher, Disposal, Dryer, Electric Water Heater, Microwave, Range, Washer
Furnished:
Yes
Floor:
Carpet, Ceramic Tile, Wood
Levels:
Two
Additional Features
Property Sub Type:
Single Family Residence
Style:
N/A
Year Built:
2005
Construction Type:
Block, Stucco
Garage Spaces:
Yes
Covered Spaces:
N/A
Direction Faces:
West
Pets Allowed:
No
Special Condition:
None
Additional Features:
Sidewalk, Sliding Doors
Additional Features 2:
Check with HOA on any restrictions.
Map
- Address8806 BAYAUD DR
Featured Properties