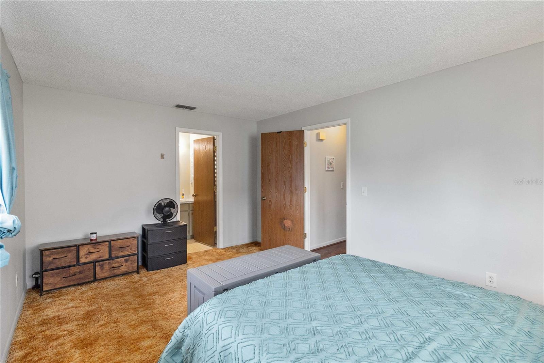
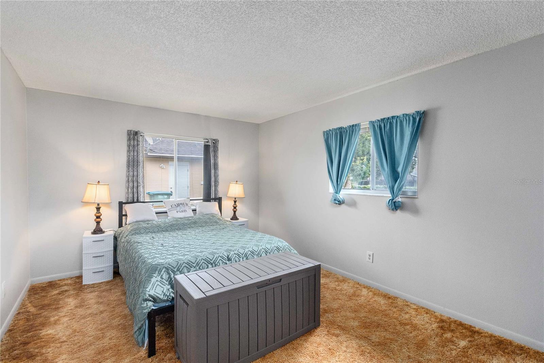
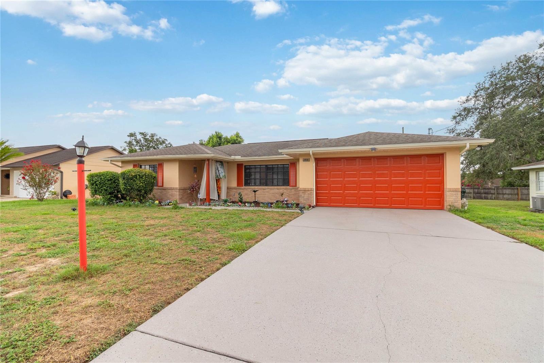
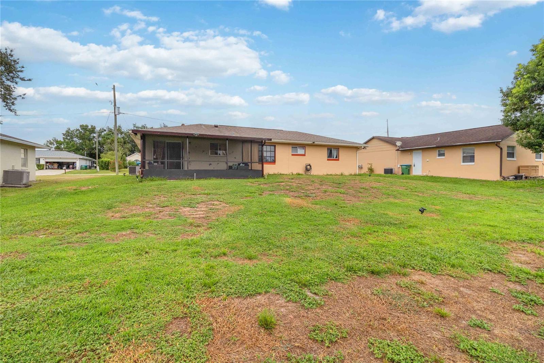
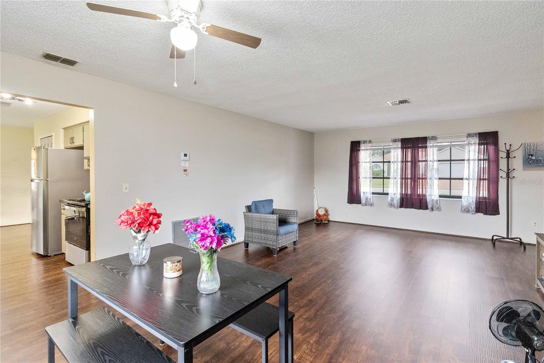
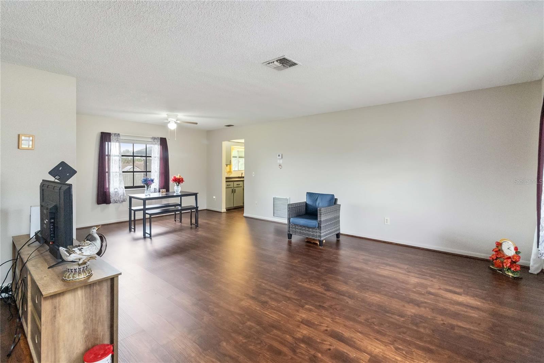
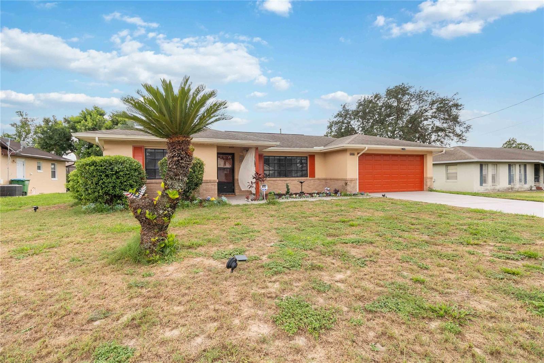
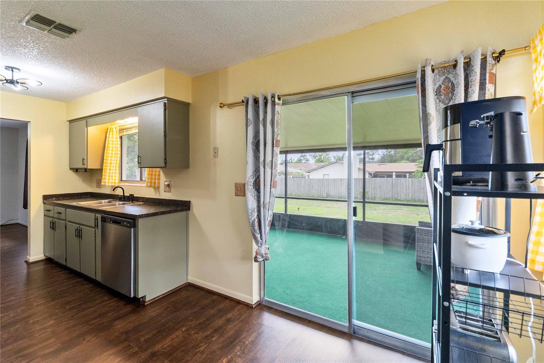
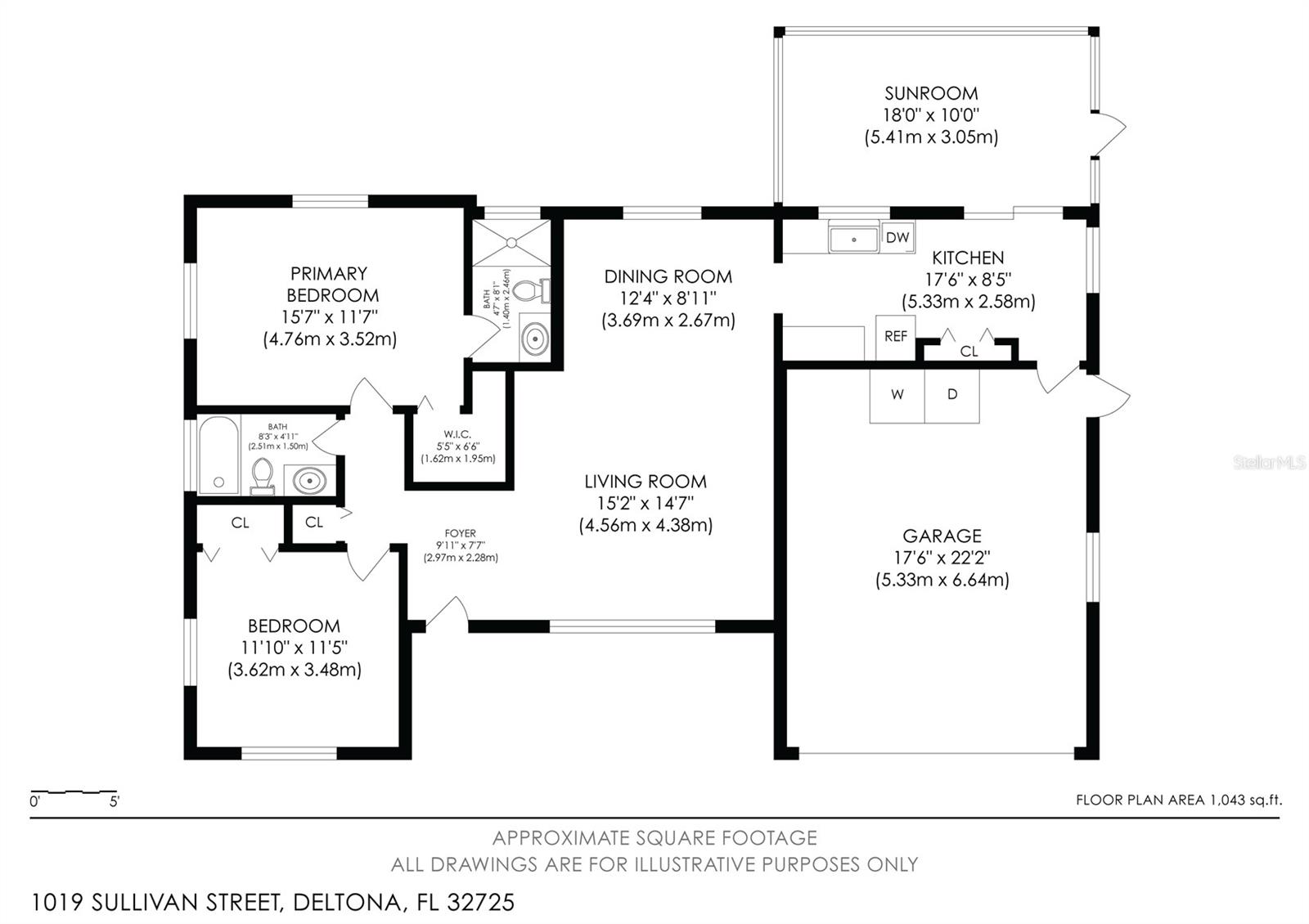
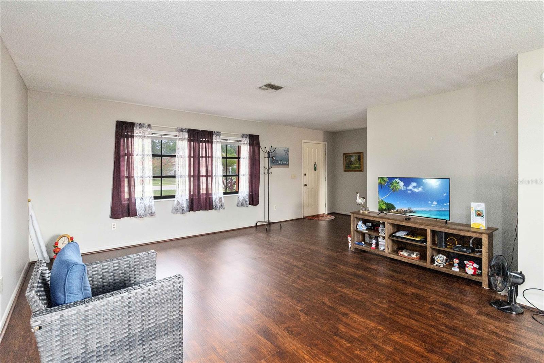
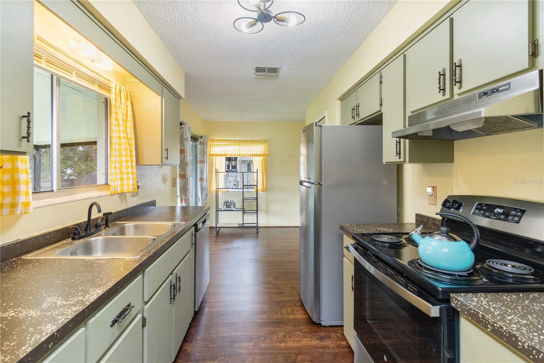
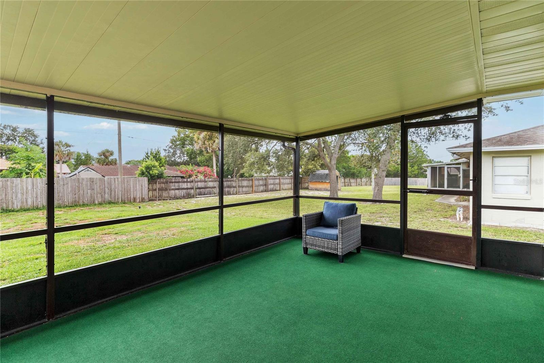
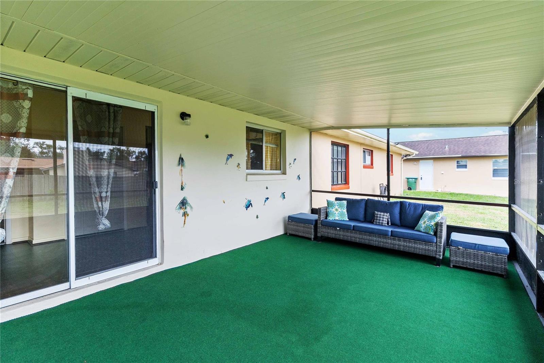
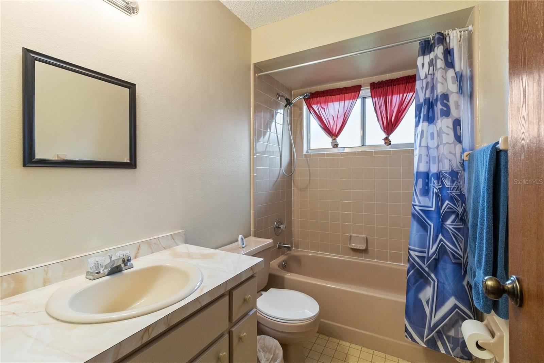
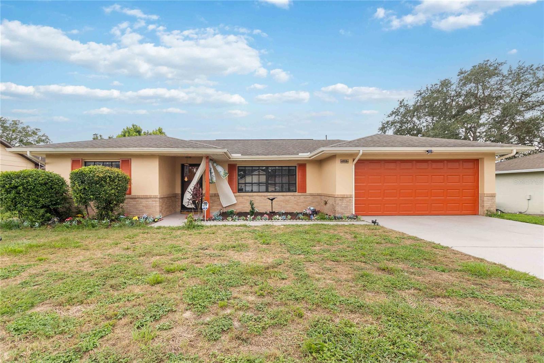
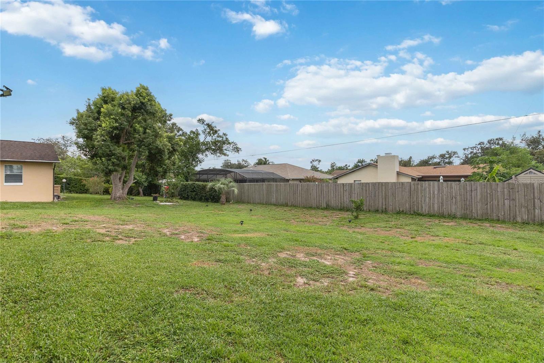
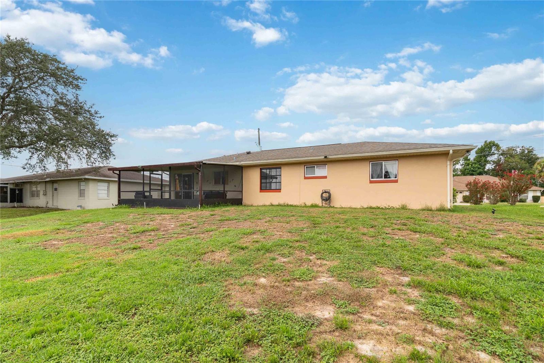
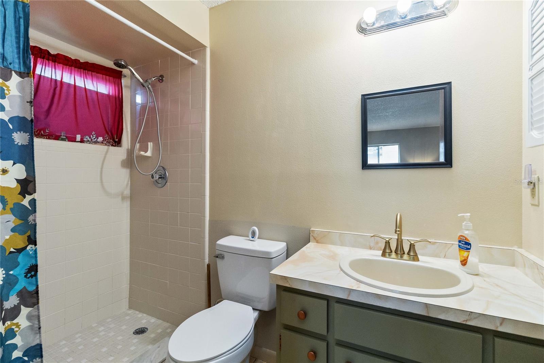
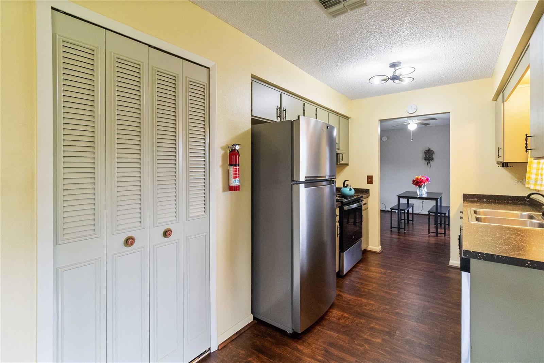
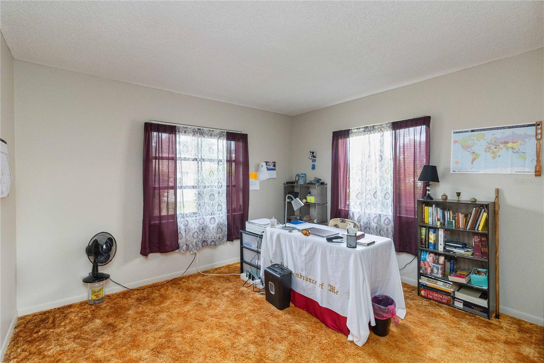
Active
1019 SULLIVAN ST
$259,900
Features:
Property Details
Remarks
Welcome to this inviting 2-bedroom, 2-bathroom home in Deltona Lakes, offering 1,156 square feet of comfortable living space on just under a quarter-acre lot. With a two-car garage and thoughtful updates, this property combines convenience with charm. Step inside to find brand-new wood flooring throughout the main living areas, creating a warm and cohesive feel. The living room flows seamlessly into the kitchen, which provides plenty of space for cooking and gathering. A sliding glass door opens to the screened-in lanai, perfect for enjoying the outdoors while overlooking the spacious backyard. Both bedrooms feature plush carpeting, adding comfort and a cozy touch. Additional highlights include an updated water heater and the generous lot size, offering room for outdoor activities, gardening, or simply relaxing in your private backyard setting. The property also comes with preventative termite treatment through Massey for both subterranean and drywood termites, including attic spray, bait traps around the home, and a current, transferrable bond for peace of mind. Located in a well-established community, this home is close to shopping, dining, and everyday conveniences, with quick access to I-4 for an easy commute to surrounding areas. Whether you’re looking to settle into a first home, downsize, or invest, this property is a wonderful opportunity in the heart of Deltona. Mortgage savings may be available for buyers of this listing.
Financial Considerations
Price:
$259,900
HOA Fee:
N/A
Tax Amount:
$2062
Price per SqFt:
$224.83
Tax Legal Description:
LOT 28 BLK 326 DELTONA LAKES UNIT 8 MB 25 PGS 165-178 INC PER OR 2626 PG 0775 PER OR 7560 PG 4008
Exterior Features
Lot Size:
10000
Lot Features:
N/A
Waterfront:
No
Parking Spaces:
N/A
Parking:
Driveway, Garage Door Opener
Roof:
Shingle
Pool:
No
Pool Features:
N/A
Interior Features
Bedrooms:
2
Bathrooms:
2
Heating:
Central, Electric
Cooling:
Central Air
Appliances:
Dryer, Washer
Furnished:
No
Floor:
Carpet, Tile, Wood
Levels:
One
Additional Features
Property Sub Type:
Single Family Residence
Style:
N/A
Year Built:
1985
Construction Type:
Block, Concrete, Stucco
Garage Spaces:
Yes
Covered Spaces:
N/A
Direction Faces:
North
Pets Allowed:
Yes
Special Condition:
None
Additional Features:
Private Mailbox, Rain Gutters, Sliding Doors
Additional Features 2:
Buyer To Verify All Lease Restrictions
Map
- Address1019 SULLIVAN ST
Featured Properties