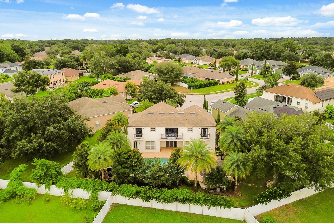
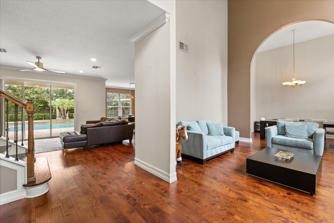
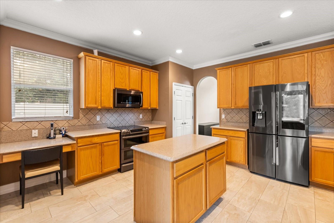
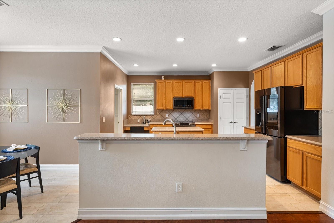
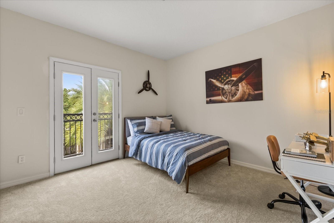
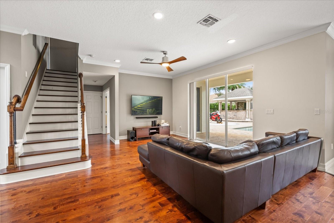
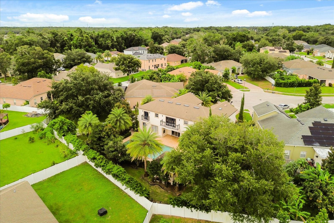
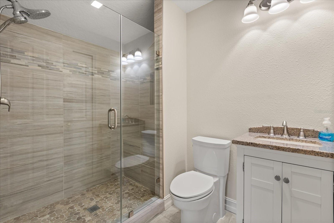
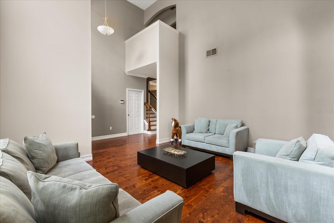
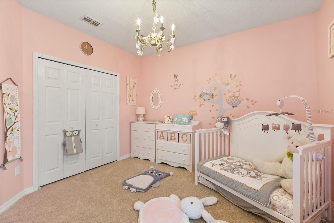
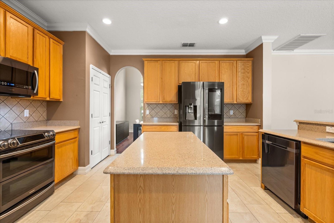
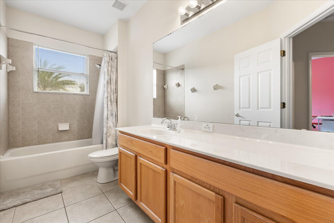
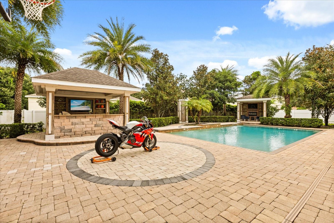
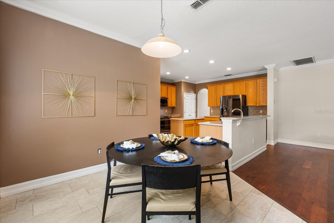
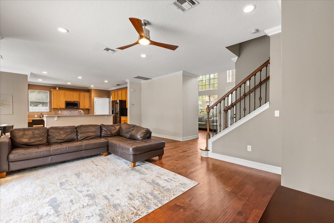
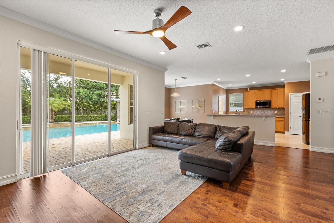
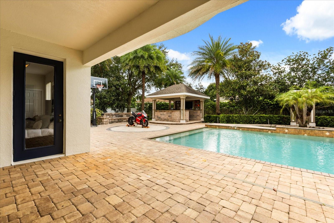
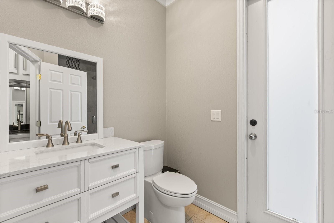
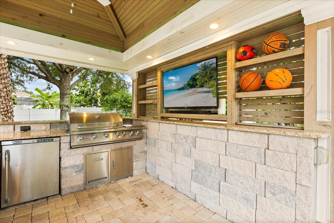
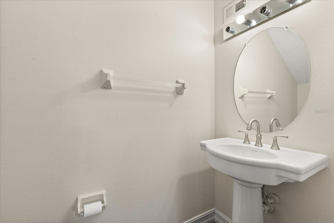
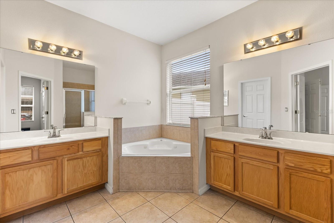
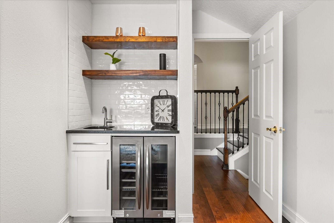
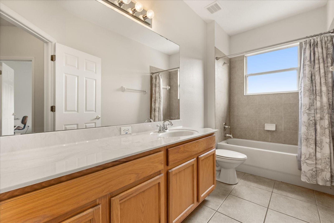
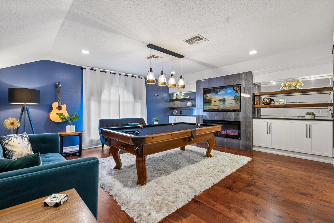

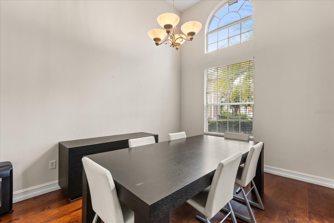

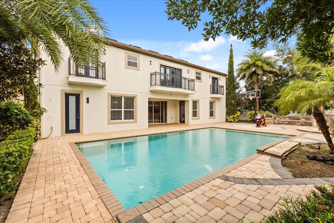
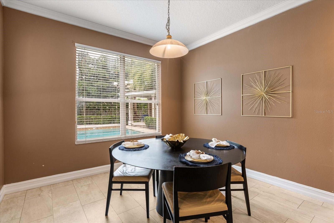
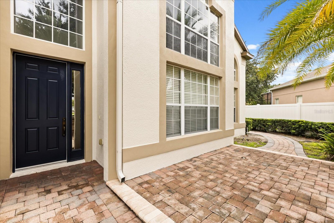
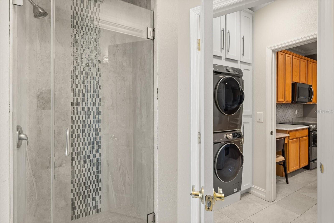
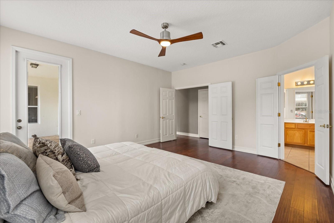
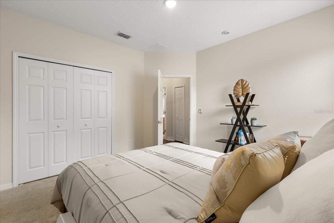
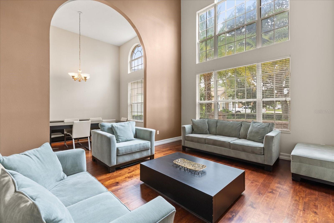
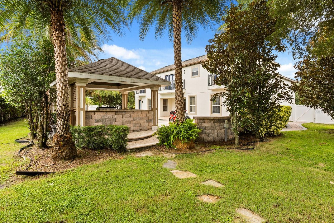
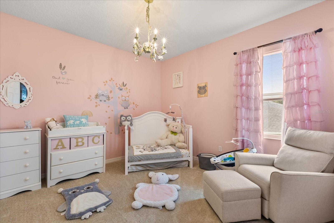

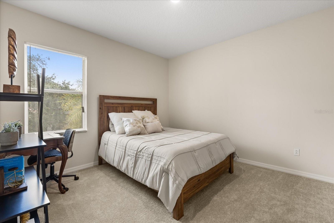
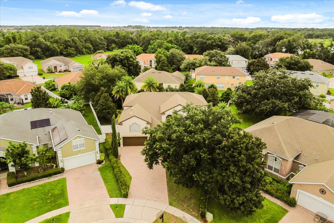
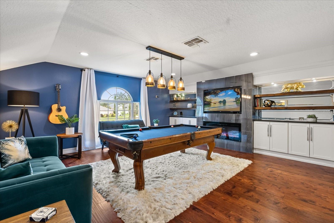
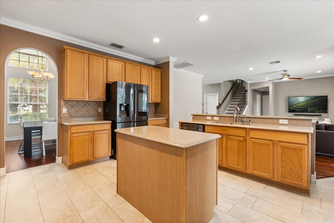
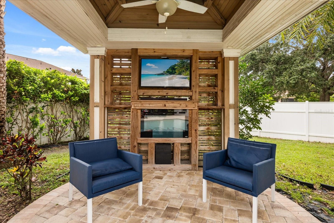
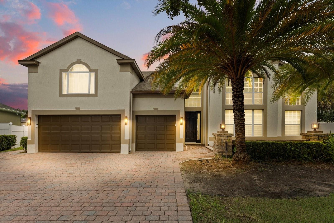
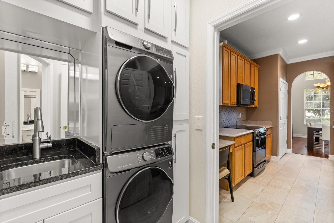
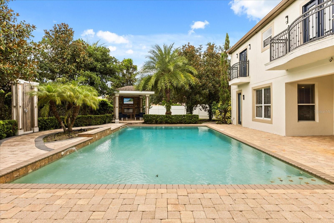
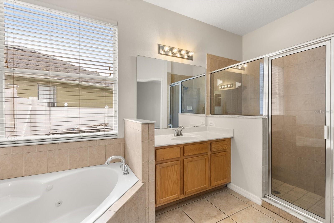
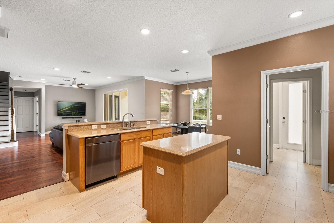
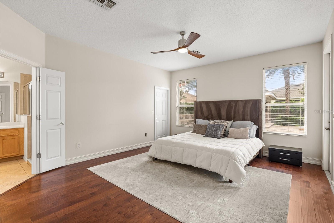
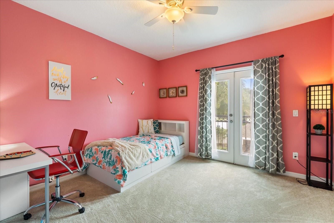
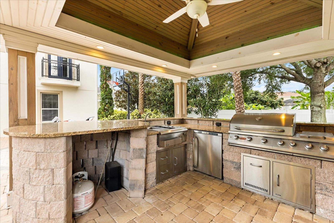
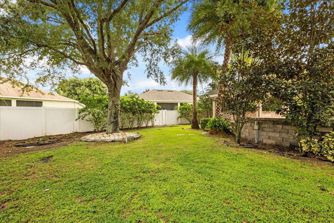
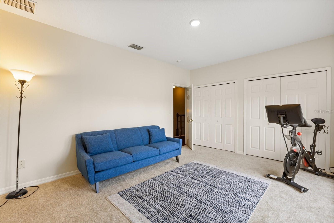
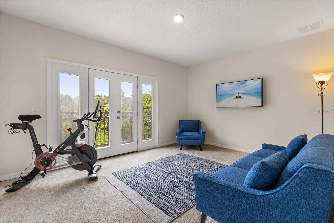
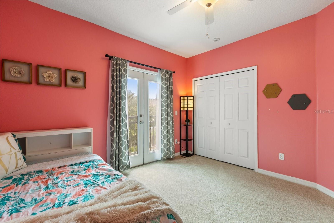
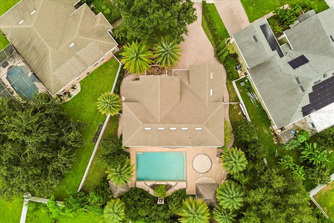
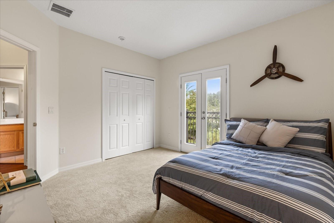
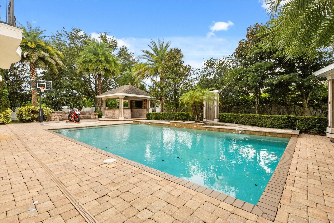
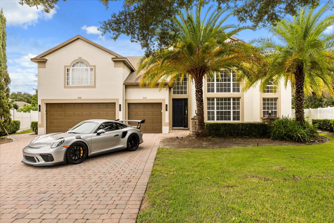
Active
3013 SPICENUT CT
$899,000
Features:
Property Details
Remarks
Step into your own private resort at 3013 Spicenut Ct — a 7-bedroom, 5.5-bath estate tucked away on a quiet cul-de-sac in Ocoee’s desirable Forest Trails. With 3,753 square feet of living space, this home was designed for both comfort and memorable gatherings. The first-floor owner’s suite features a spa bath and private access to the covered porch and pool. Upstairs, three bedrooms enjoy private balconies, including one oversized bedroom with the largest balcony overlooking the landscaped grounds. A versatile studio-style suite with full bath and kitchenette provides flexible options for multigenerational living, extended guests, or a media/game retreat. Two additional bedrooms complete the upstairs wings, each served by full baths. The backyard is a true highlight: a 20’x35’ saltwater pool with water features, dual outdoor showers, a custom gazebo, and a full summer kitchen. Surrounding the home is a professionally designed outdoor living environment with six-figure landscaping and hardscape investments — including Canary Island date palms, live oaks, magnolias, layered hedging, and custom paver design — creating privacy and an estate feel rarely found in Central Florida. Inside, the open-concept plan flows between family spaces and entertaining areas, complemented by a game/media room with electric fireplace, formal dining, and multiple flex areas. A laundry/mudroom with direct pool bath access adds practical convenience. This estate blends timeless design, luxury outdoor living, and multigenerational functionality — all within minutes of shopping, dining, and top-rated schools.
Financial Considerations
Price:
$899,000
HOA Fee:
70.83
Tax Amount:
$7982.58
Price per SqFt:
$239.54
Tax Legal Description:
FOREST TRAILS 58/112 LOT 94
Exterior Features
Lot Size:
14046
Lot Features:
Cul-De-Sac, Landscaped, Paved
Waterfront:
No
Parking Spaces:
N/A
Parking:
Garage Door Opener, Garage
Roof:
Shingle
Pool:
Yes
Pool Features:
Gunite, In Ground, Lighting, Salt Water
Interior Features
Bedrooms:
7
Bathrooms:
6
Heating:
Central
Cooling:
Central Air
Appliances:
Bar Fridge, Dishwasher, Dryer, Electric Water Heater, Microwave, Range, Refrigerator, Washer, Wine Refrigerator
Furnished:
No
Floor:
Carpet, Ceramic Tile, Hardwood
Levels:
Two
Additional Features
Property Sub Type:
Single Family Residence
Style:
N/A
Year Built:
2006
Construction Type:
Block, Frame
Garage Spaces:
Yes
Covered Spaces:
N/A
Direction Faces:
West
Pets Allowed:
Yes
Special Condition:
None
Additional Features:
Balcony, Dog Run, French Doors, Lighting, Outdoor Kitchen, Outdoor Shower, Rain Gutters, Sliding Doors, Sprinkler Metered
Additional Features 2:
N/A
Map
- Address3013 SPICENUT CT
Featured Properties