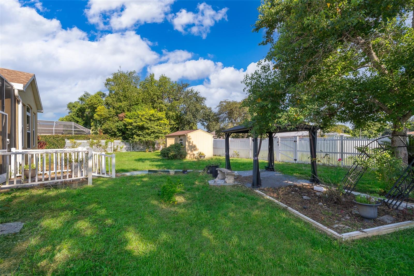

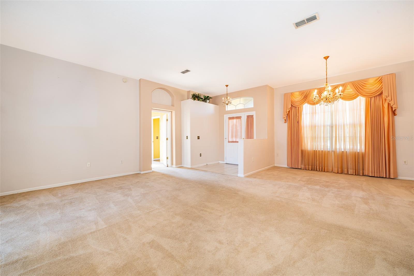

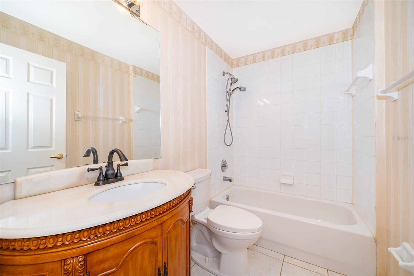
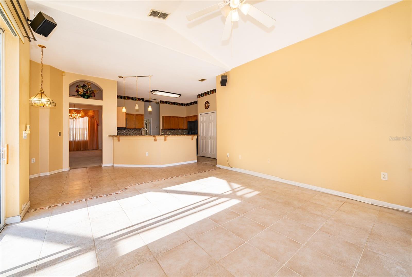
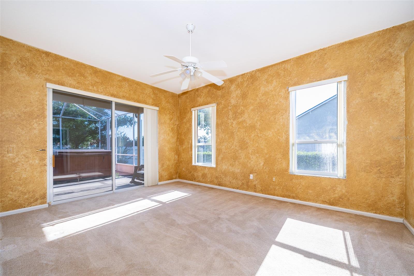
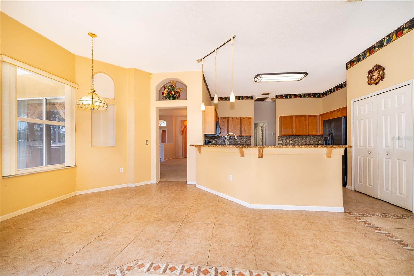

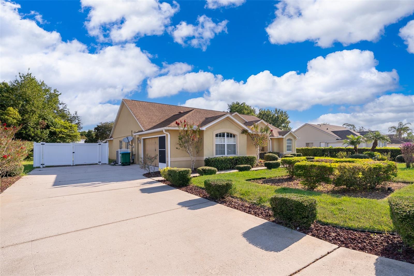
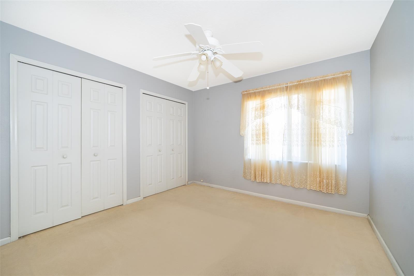
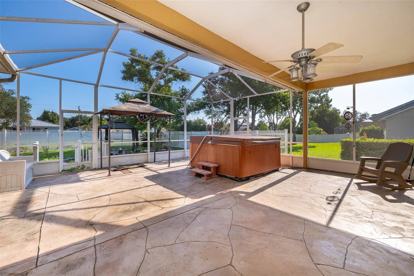
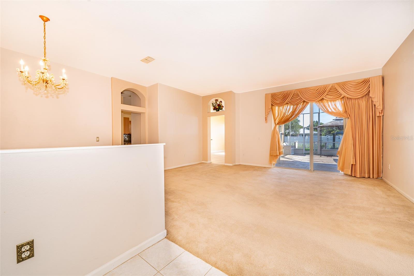
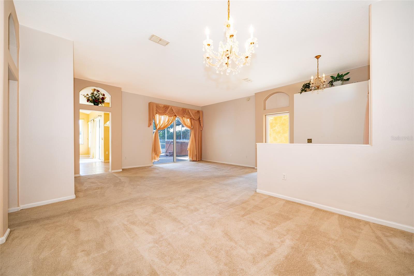

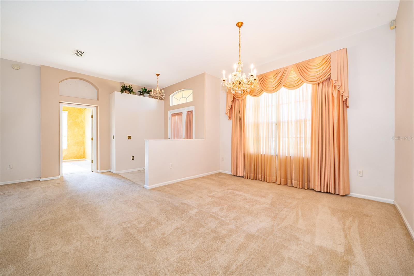
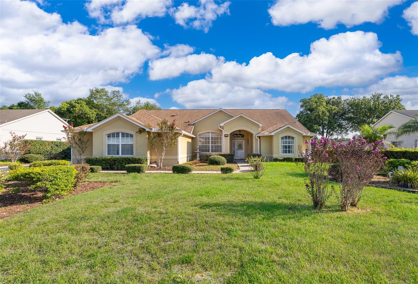

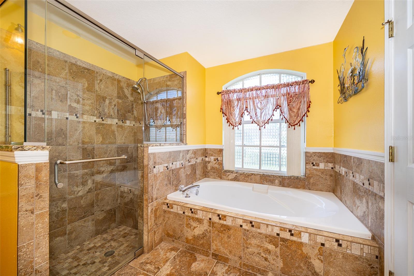
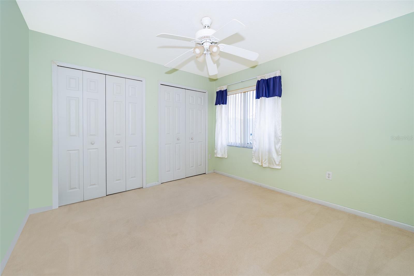
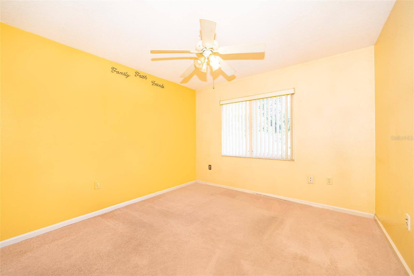
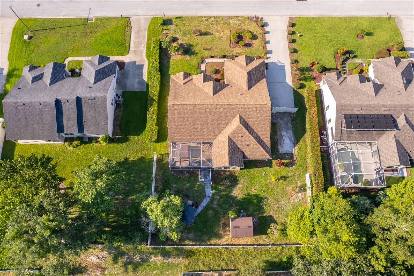
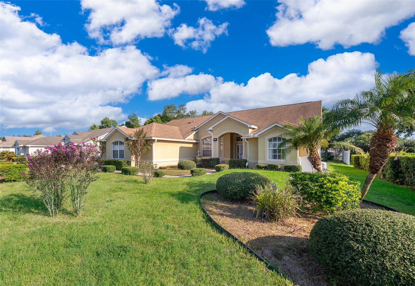
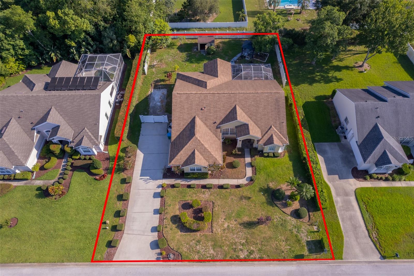
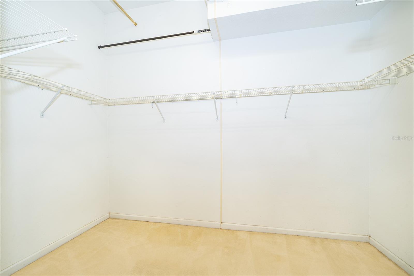
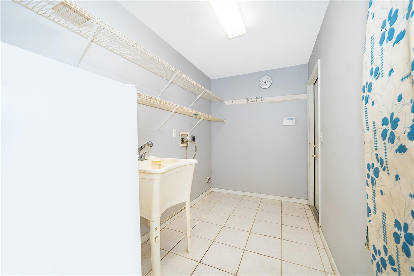
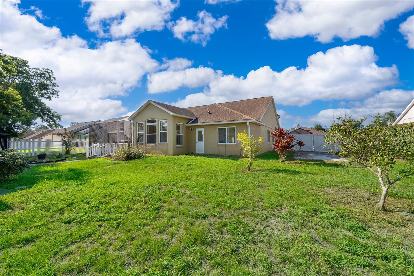
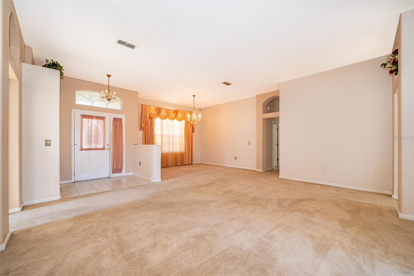
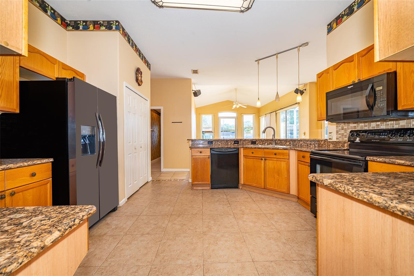
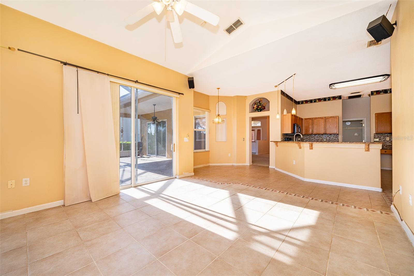
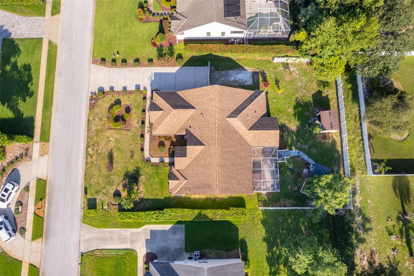
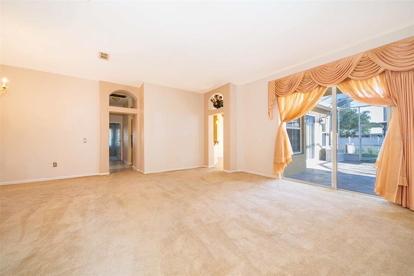
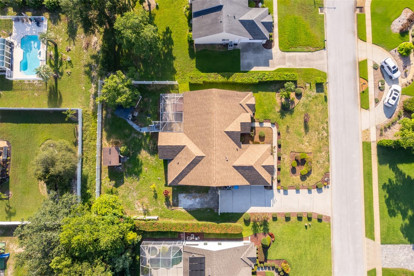
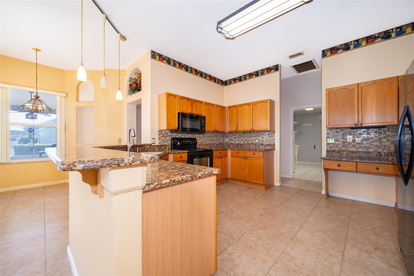
Active
1054 PLATINUM CT
$349,990
Features:
Property Details
Remarks
PRICE IMPROVEMENT!! Welcome Home to Tranquil Living in Sterling Park Estates! This beautifully maintained estate home is ideally located just minutes from major highways, top-rated schools, shopping centers, and medical facilities — offering the perfect balance of convenience and serenity. Step inside to discover elegant architectural touches including decorative niches, plant shelves, and custom ceramic tile flooring throughout the main living areas. The spacious interior laundry room provides added storage and functionality, while the gourmet kitchen is a chef’s dream — featuring rich wood cabinetry, expansive counter space, built-in microwave, convenient desk nook, breakfast bar, and a cozy breakfast area that flows seamlessly into the oversized family room with custom tile work. The thoughtfully designed split floor plan places the luxurious master suite in its own private wing, complete with a spa-like bath offering a walk-in closet, soaking garden tub, dual vanities, glass-enclosed shower, and a separate water closet. Secondary bedrooms are positioned for comfort and privacy, including a versatile fourth bedroom ideal for a home office or guest suite. Enjoy year-round outdoor living on the large, screen-enclosed patio under truss — perfect for entertaining or quiet evenings. A detached utility shed provides extra storage for tools, toys, or hobbies. Schedule your private tour today!
Financial Considerations
Price:
$349,990
HOA Fee:
340
Tax Amount:
$532.82
Price per SqFt:
$147.12
Tax Legal Description:
LOT 51 STERLING PARK UT II MB 44 PGS 182-184 INC PER OR 4925 PG 4764 PER OR 5378 PG 1029 PER OR 5378 PG 1031 PER OR 6761 PG 0358
Exterior Features
Lot Size:
16000
Lot Features:
N/A
Waterfront:
No
Parking Spaces:
N/A
Parking:
N/A
Roof:
Shingle
Pool:
No
Pool Features:
N/A
Interior Features
Bedrooms:
4
Bathrooms:
3
Heating:
Central
Cooling:
Central Air
Appliances:
Dishwasher, Disposal, Electric Water Heater, Range, Refrigerator
Furnished:
No
Floor:
Carpet, Tile
Levels:
One
Additional Features
Property Sub Type:
Single Family Residence
Style:
N/A
Year Built:
1998
Construction Type:
Stucco
Garage Spaces:
Yes
Covered Spaces:
N/A
Direction Faces:
South
Pets Allowed:
No
Special Condition:
Probate Listing
Additional Features:
Other
Additional Features 2:
Buyer to verify with HOA
Map
- Address1054 PLATINUM CT
Featured Properties