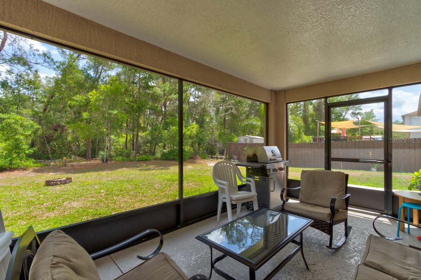
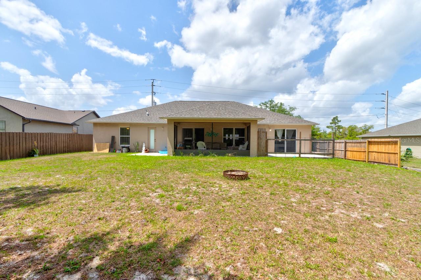
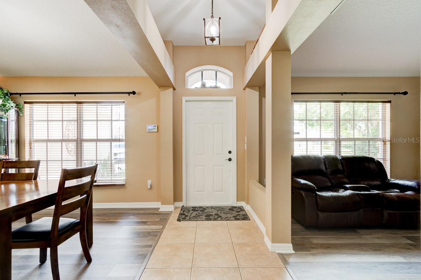
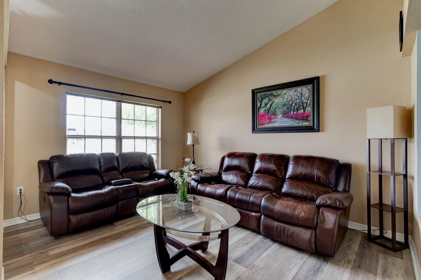
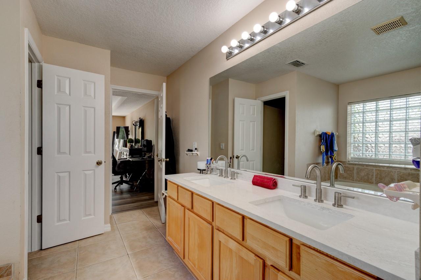
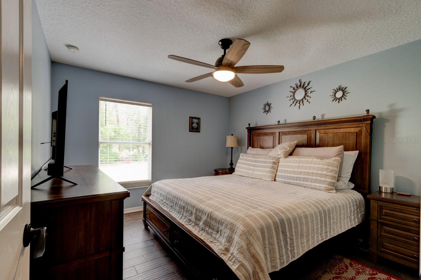
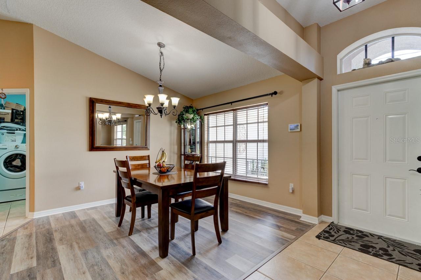
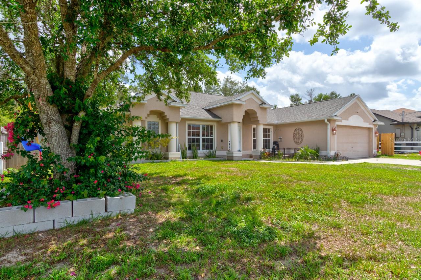
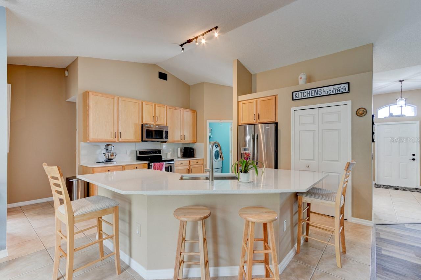
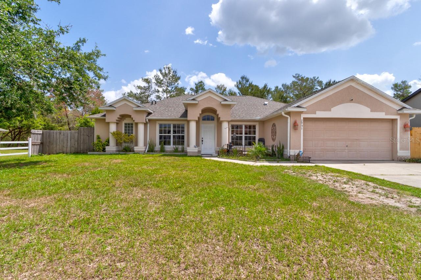
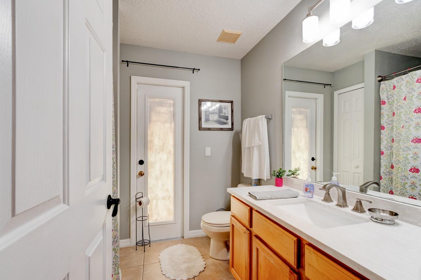
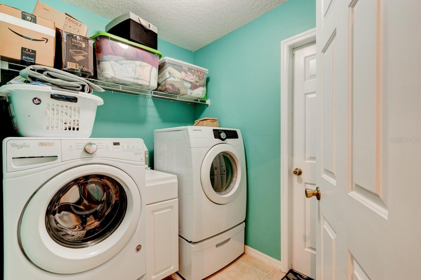
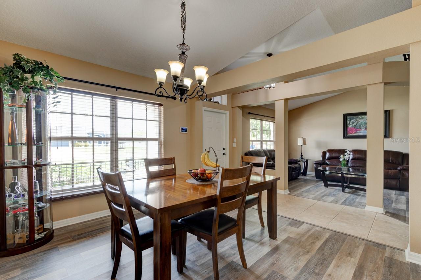
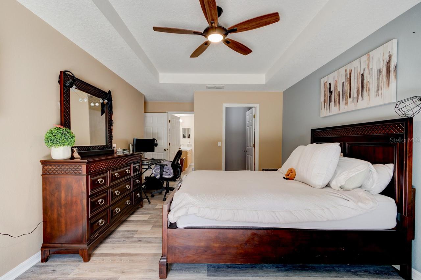
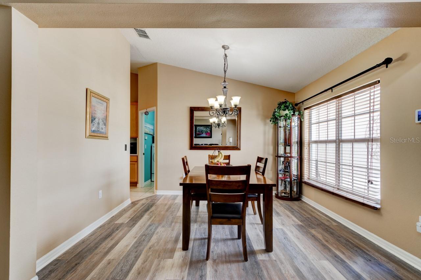
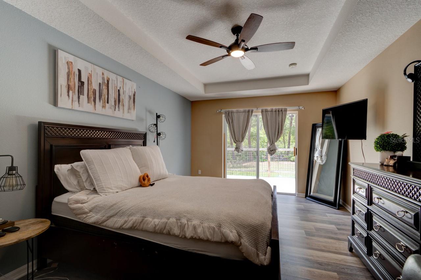
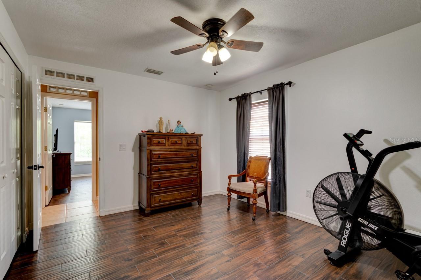
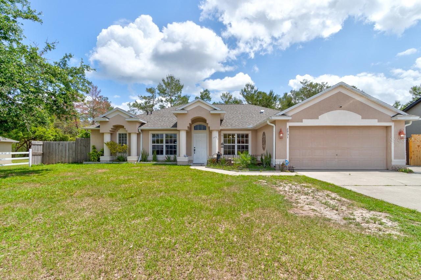
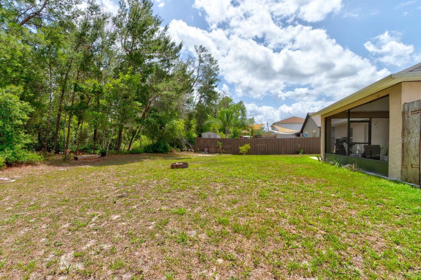
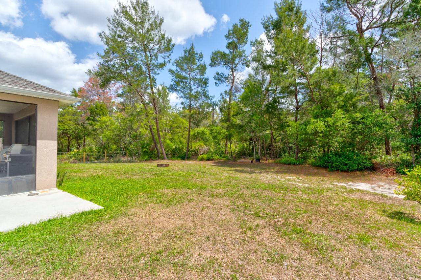
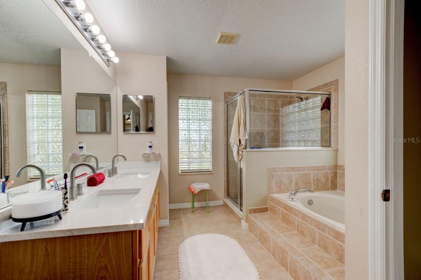
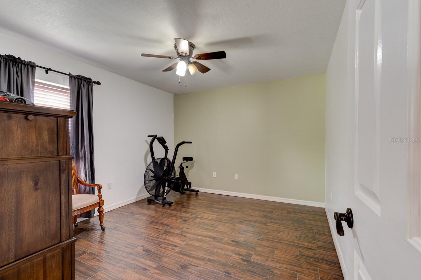
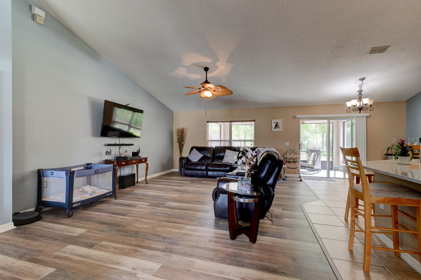
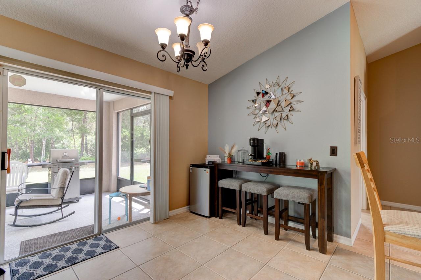
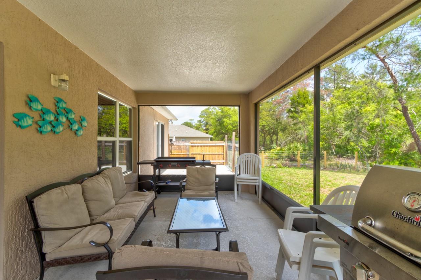
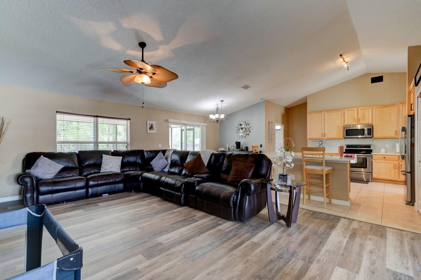
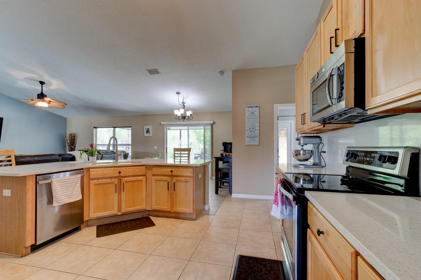
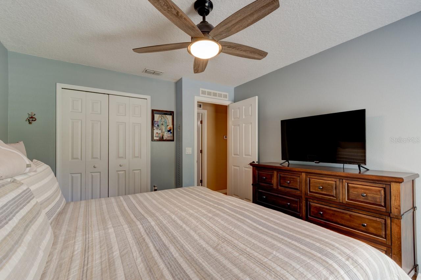
Sold
2951 E WACO DR
$355,000
Features:
Property Details
Remarks
Buyers financing fell through, back on the market !! Welcome to this beautifully maintained 3-bedroom, 2-bath, 2 car garage, single-family home located in the desirable Deltona Lakes community. As you step inside, you’ll be greeted by soaring vaulted 14-foot ceilings that create a bright and spacious atmosphere. To your left you’ll find a formal living room and to your right is a separate formal dining area—perfect for entertaining. The heart of the home is the spacious family room, which flows seamlessly into the kitchen. The kitchen features elegant quartz countertops, stainless steel appliances, ample cabinet storage, and generous counter space. There’s also a cozy dinette area for casual meals, which opens out to the back patio and backyard. The home’s open, split floor plan offers privacy and functionality. The spacious primary suite includes sliding glass doors that lead to the backyard, filling the room with natural light. The en-suite bathroom boasts dual quartz vanities, a soaking tub, a separate walk-in shower, and a private water closet. On the opposite side of the home, you'll find two additional bedrooms and a full bathroom—perfect for guests or family members. A separate laundry room with washer and dryer, conveys with the house. Enjoy outdoor living in the expansive backyard, complete with a fire pit and plenty of space for gatherings. Recent updates include: Brand-new roof installed in January 2025 Water heater and AC unit installed in 2017 Septic system (located in the front yard) pumped in 2024 This home has been lovingly cared for, and the owner takes pride in its upkeep. Don’t miss the opportunity to make it yours!
Financial Considerations
Price:
$355,000
HOA Fee:
N/A
Tax Amount:
$6163.82
Price per SqFt:
$169.49
Tax Legal Description:
LOT 18 BLK 840 DELTONA LAKES UNIT 33 MB 27 PGS 128-133 PER OR 2595 PG 1402 PER OR 5470 PG 1855 PER OR 5704 PGS 2793-2797 PER OR 6413 PGS 4051-4052 PER OR 6448 PG 0915 PER OR 6448 PG 0916 PER OR 7512 PG 673 PER OR 7980 PG 3666
Exterior Features
Lot Size:
10000
Lot Features:
N/A
Waterfront:
No
Parking Spaces:
N/A
Parking:
N/A
Roof:
Shingle
Pool:
No
Pool Features:
N/A
Interior Features
Bedrooms:
3
Bathrooms:
2
Heating:
Central
Cooling:
Central Air
Appliances:
Cooktop, Dishwasher, Disposal, Dryer, Exhaust Fan, Refrigerator, Washer
Furnished:
No
Floor:
Luxury Vinyl, Tile
Levels:
One
Additional Features
Property Sub Type:
Single Family Residence
Style:
N/A
Year Built:
2005
Construction Type:
Concrete
Garage Spaces:
Yes
Covered Spaces:
N/A
Direction Faces:
North
Pets Allowed:
No
Special Condition:
None
Additional Features:
Lighting, Sliding Doors
Additional Features 2:
N/A
Map
- Address2951 E WACO DR
Featured Properties