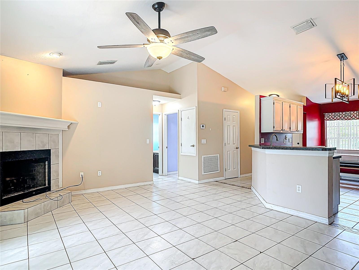
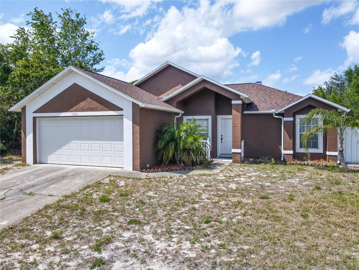
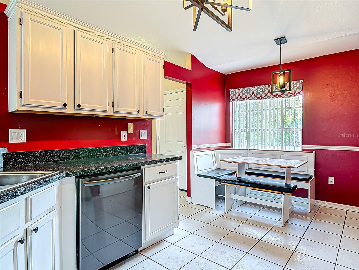
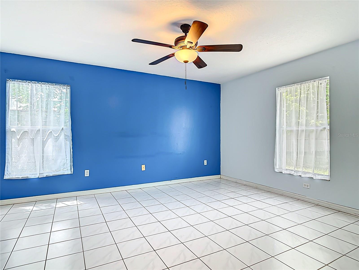
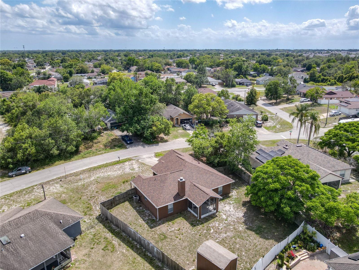
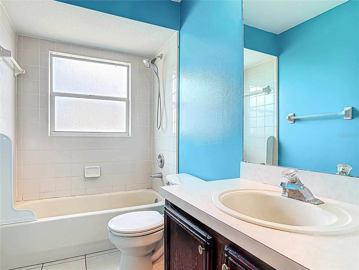
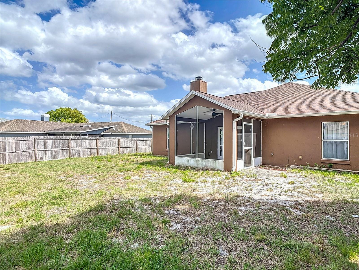
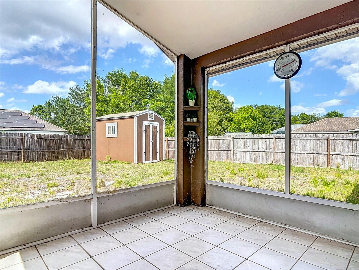
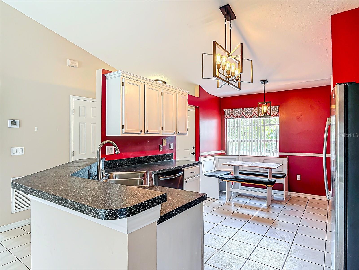
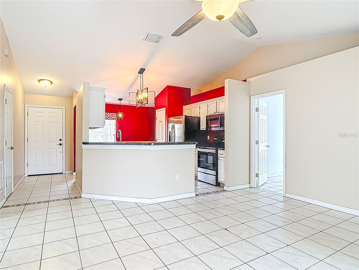
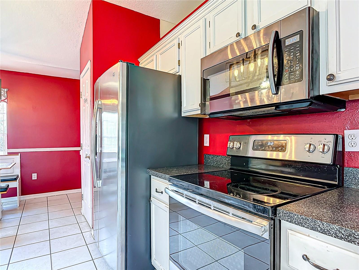
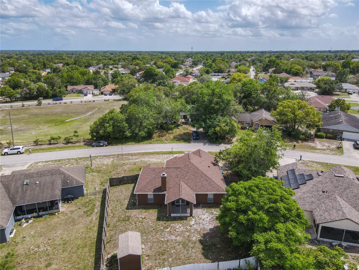
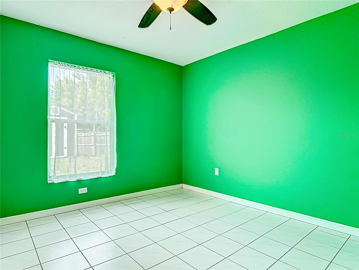
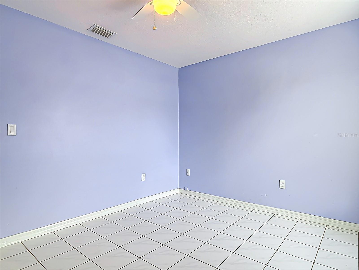
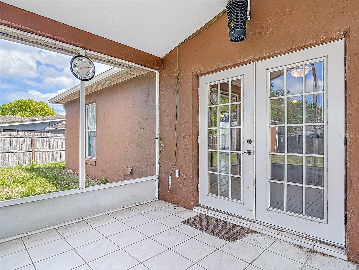
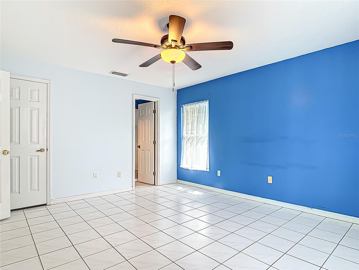
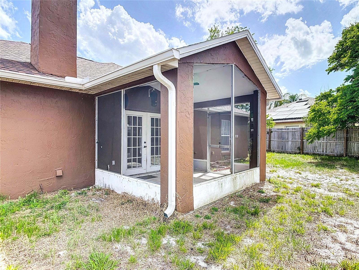
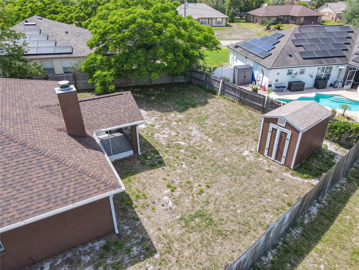
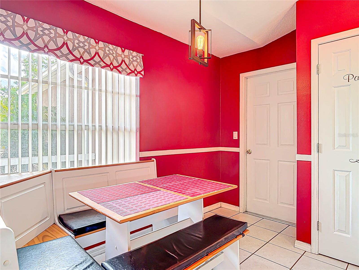
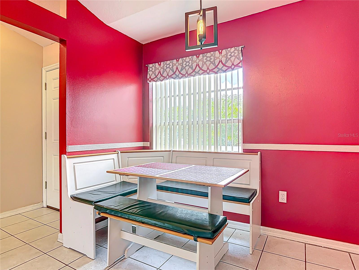
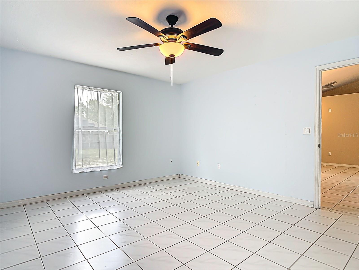
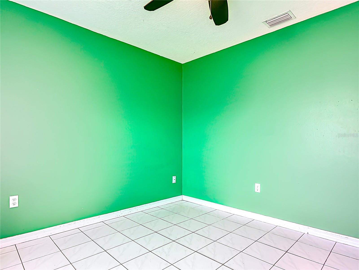
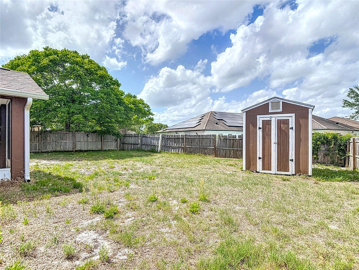
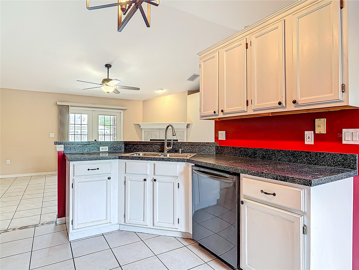
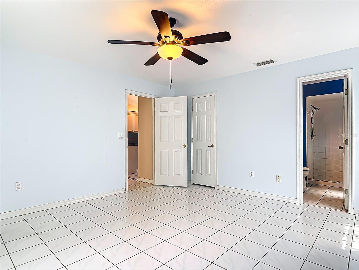
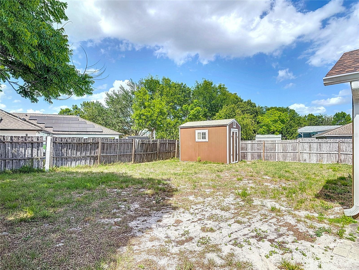
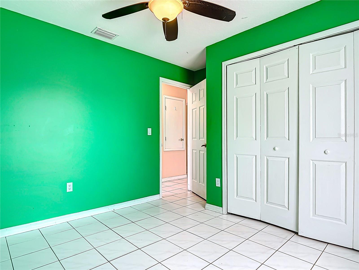
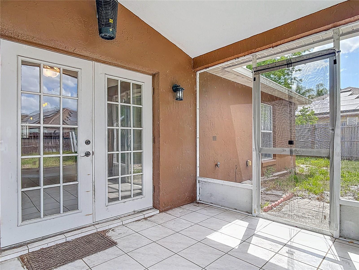
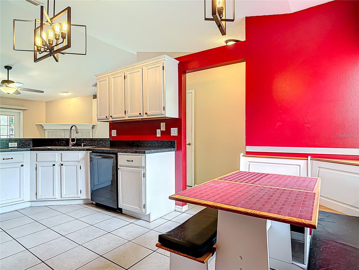
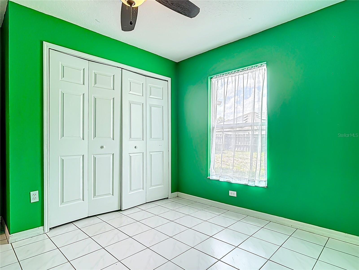
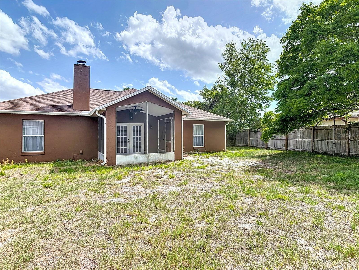
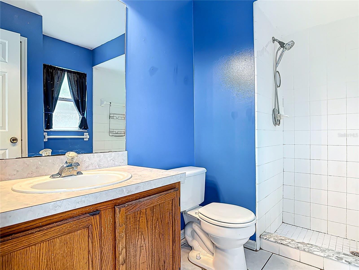
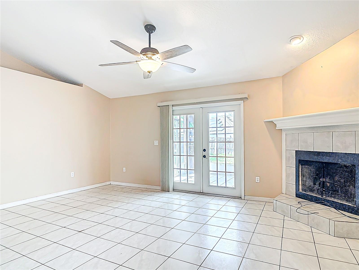
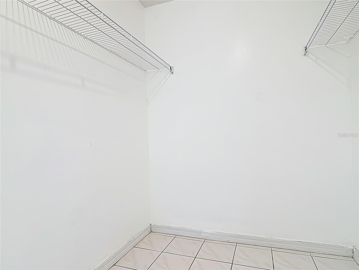
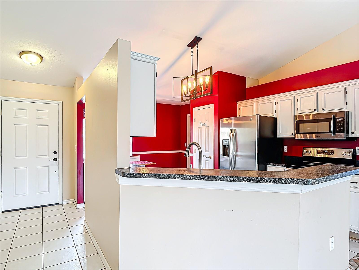
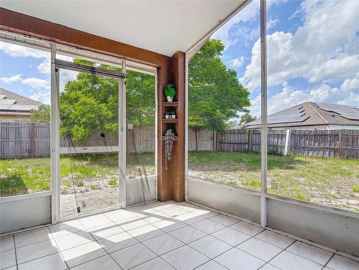
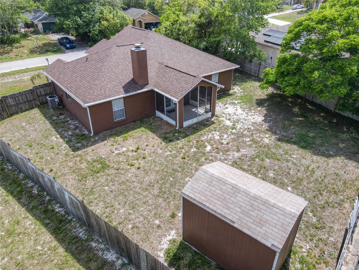
Active
1606 BISMARCK DR
$270,000
Features:
Property Details
Remarks
Welcome to this beautifully maintained 3-bedroom, 2-bath ranch-style residence offering 1,245 square feet of thoughtfully designed living space. This home features an open floor plan that seamlessly connects the main living areas, creating an inviting and functional space ideal for both everyday living and entertaining. The kitchen is well-appointed with sleek stainless steel appliances, a convenient breakfast bar, and a charming diner-style eat-in area that enhances the home’s casual elegance. A cozy wood-burning fireplace anchors the living room, adding warmth and character, while large windows allow for abundant natural light throughout. Recent updates include a NEW ROOF, contemporary lighting and a newer A/C system, ensuring comfort and efficiency year-round. Step outside to a spacious screened-in patio—perfect for outdoor dining or gatherings—and a generously sized backyard that offers endless possibilities for recreation or relaxation. This home effortlessly combines comfort, style, and versatility, making it an exceptional opportunity for discerning buyers. Convenient to shopping, minutes away from the Deltona Club, east coast beaches and Orlando theme parks. Make your appointment and see this one before its gone!
Financial Considerations
Price:
$270,000
HOA Fee:
N/A
Tax Amount:
$4096.55
Price per SqFt:
$216.87
Tax Legal Description:
LOT 8 BLK 474 DELTONA LAKES UNIT 15 MB 25 PGS 230-233 INC PER OR 5209 PG 1464 PER OR 6654 PG 2389 PER OR 7839 PG 4258
Exterior Features
Lot Size:
10824
Lot Features:
N/A
Waterfront:
No
Parking Spaces:
N/A
Parking:
N/A
Roof:
Shingle
Pool:
No
Pool Features:
N/A
Interior Features
Bedrooms:
3
Bathrooms:
2
Heating:
Electric
Cooling:
Central Air
Appliances:
Dishwasher, Electric Water Heater, Range, Refrigerator
Furnished:
No
Floor:
Tile
Levels:
One
Additional Features
Property Sub Type:
Single Family Residence
Style:
N/A
Year Built:
1997
Construction Type:
Block, Stucco
Garage Spaces:
Yes
Covered Spaces:
N/A
Direction Faces:
South
Pets Allowed:
No
Special Condition:
None
Additional Features:
Sliding Doors, Storage
Additional Features 2:
N/A
Map
- Address1606 BISMARCK DR
Featured Properties