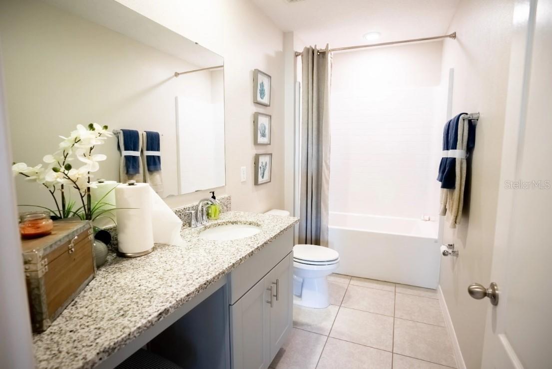
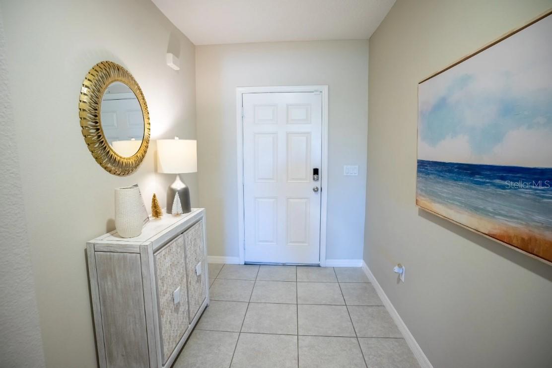
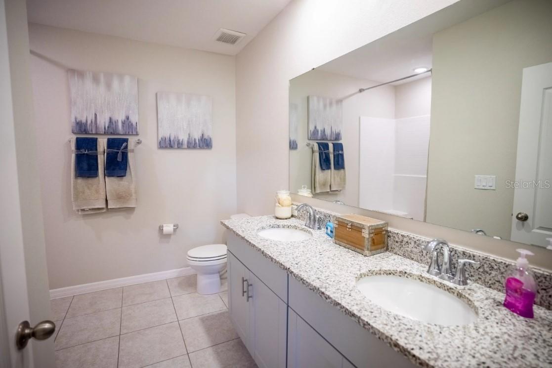
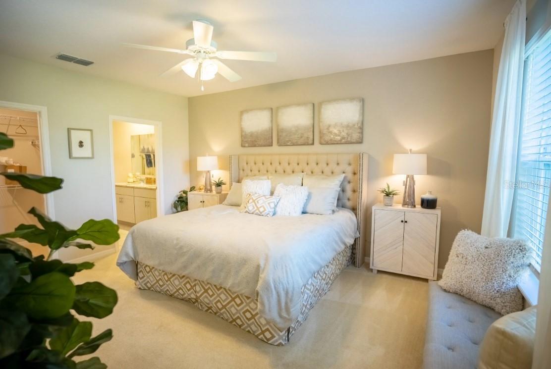
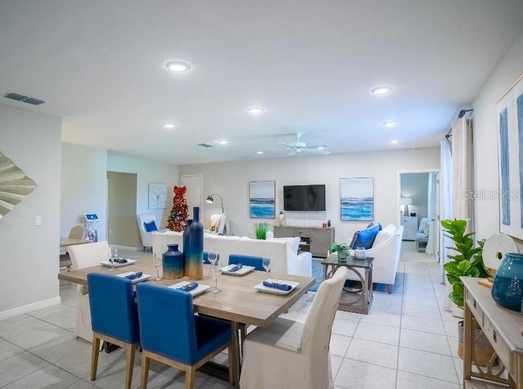
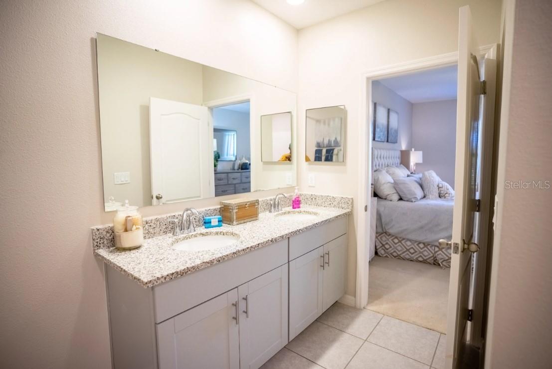
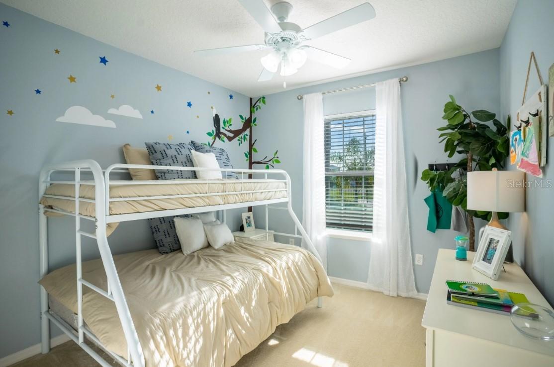
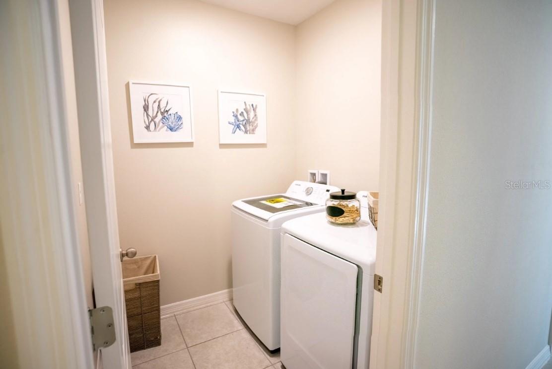
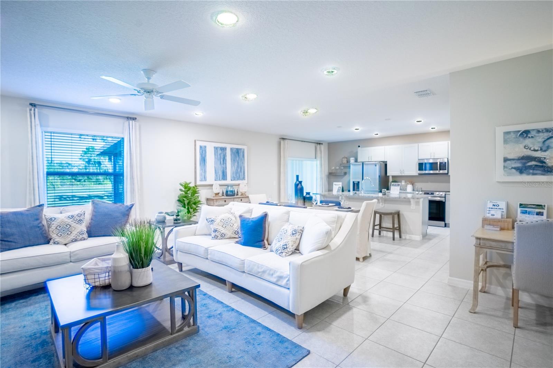
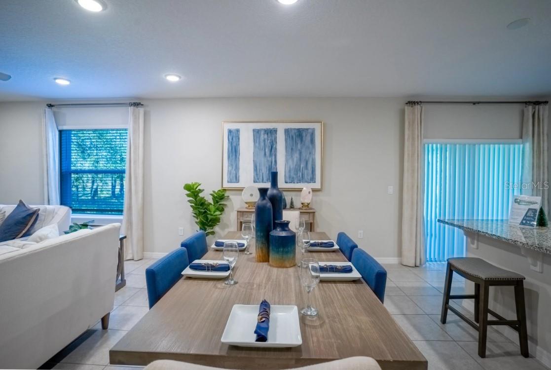
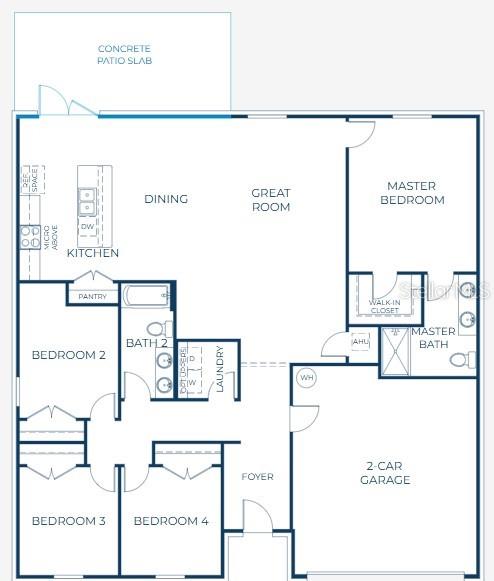
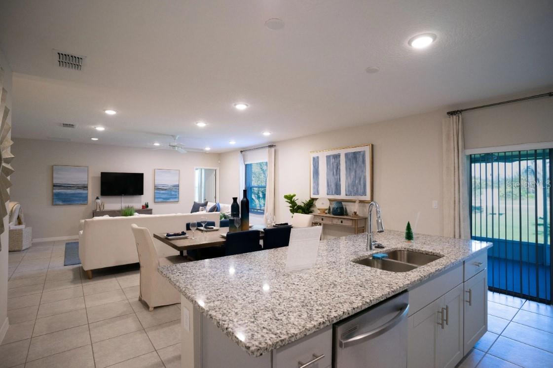
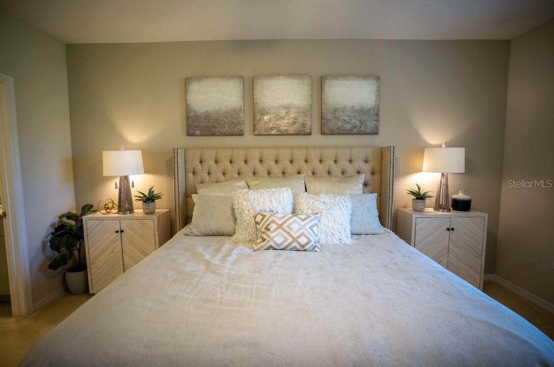
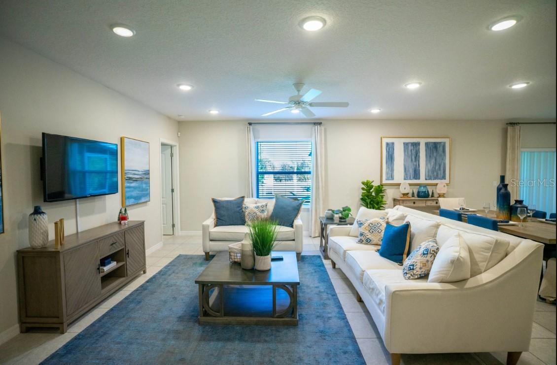
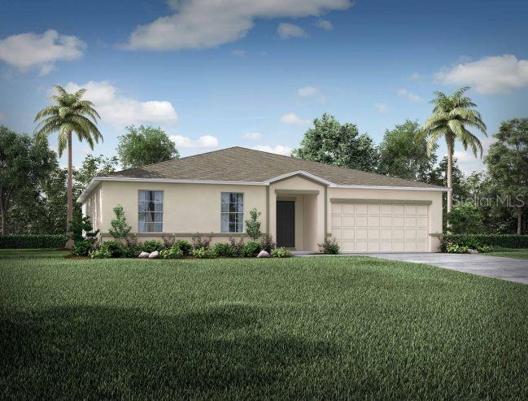
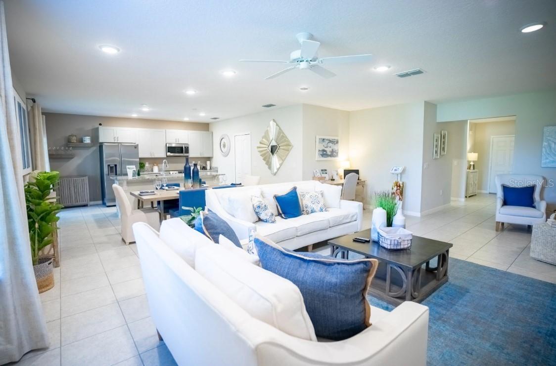
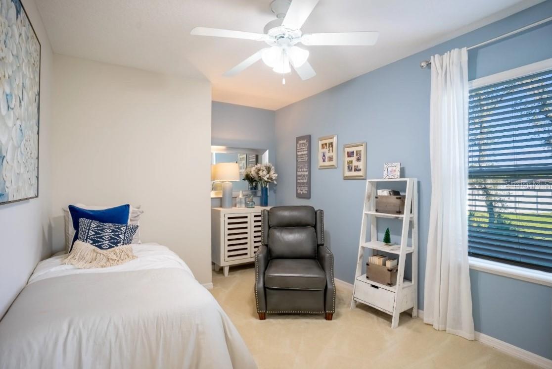
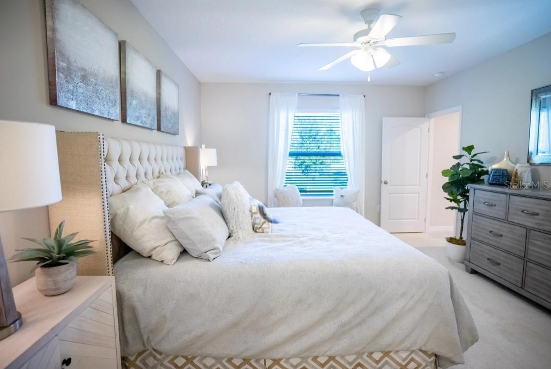
Pending
110 ROSEDALE DR
$349,990
Features:
Property Details
Remarks
Under Construction. Welcome to The Mesquite, an open-concept home designed for endless possibilities. The expansive floor plan features a spacious great room illuminated by upgraded LED lights, a dining area, and an upgraded kitchen, perfect for modern living and entertaining. The kitchen boasts granite countertops, shaker cabinets, a large island, and a refrigerator, offering both style and functionality. The secondary bedrooms are thoughtfully situated on the opposite side of the home from the primary suite, enhancing privacy and comfort. The primary suite includes a luxurious owner's bathroom and a walk-in closet, elevating your living experience. Designed with convenience in mind, the laundry room features shaker cabinets along with a washer and dryer. Energy STAR-qualified appliances and windows ensure efficiency and cost savings. Step outside to enjoy the extended patio, perfect for outdoor relaxation and gatherings. The professionally landscaped yard, complete with an irrigation system, enhances curb appeal and ensures easy maintenance. This home is ideal for anyone seeking a stylish, functional, and energy-efficient living space!
Financial Considerations
Price:
$349,990
HOA Fee:
N/A
Tax Amount:
$927
Price per SqFt:
$187.46
Tax Legal Description:
LOT 10 BLK 1570 DELTONA LAKES UNIT 59 MB 28 PG 77 PER OR 1816 PG 767 PER OR 8341 PG 1086 PER OR 8384 PG 0547 PER OR 8571 PG 2399
Exterior Features
Lot Size:
10000
Lot Features:
Landscaped, Level
Waterfront:
No
Parking Spaces:
N/A
Parking:
Driveway
Roof:
Other, Shingle
Pool:
No
Pool Features:
N/A
Interior Features
Bedrooms:
4
Bathrooms:
2
Heating:
Central, Electric
Cooling:
Central Air
Appliances:
Dishwasher, Disposal, Dryer, Electric Water Heater, Microwave, Range, Refrigerator, Washer
Furnished:
No
Floor:
Carpet, Ceramic Tile
Levels:
One
Additional Features
Property Sub Type:
Single Family Residence
Style:
N/A
Year Built:
2025
Construction Type:
Block, Stucco
Garage Spaces:
Yes
Covered Spaces:
N/A
Direction Faces:
South
Pets Allowed:
Yes
Special Condition:
None
Additional Features:
N/A
Additional Features 2:
See community association for all rules and guidelines
Map
- Address110 ROSEDALE DR
Featured Properties