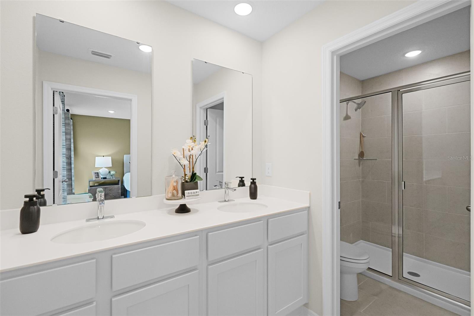
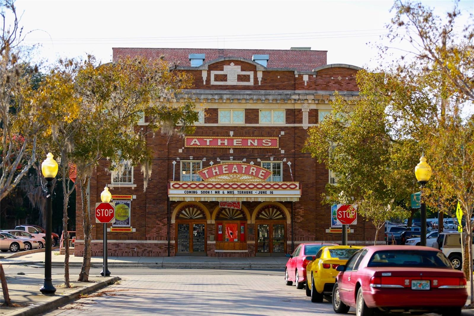
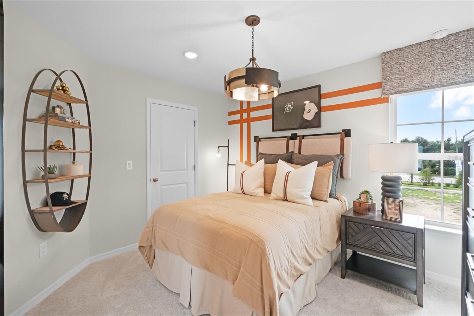
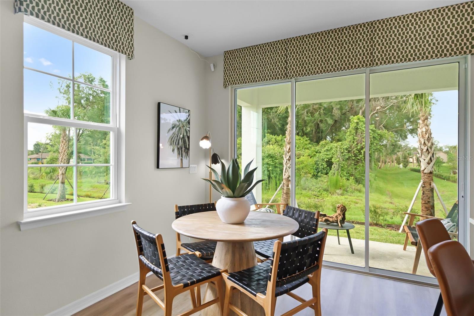
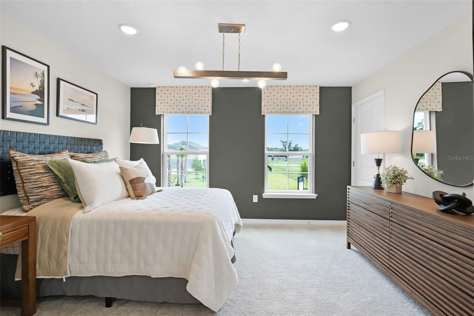
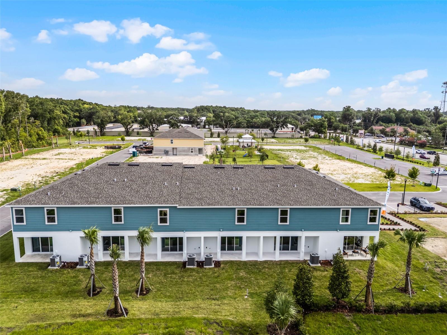
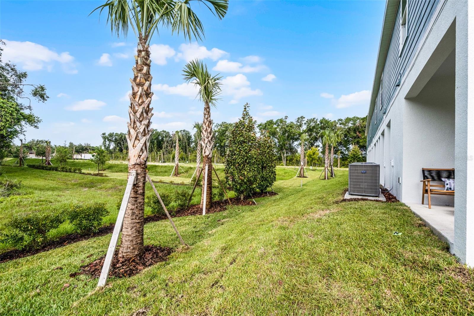
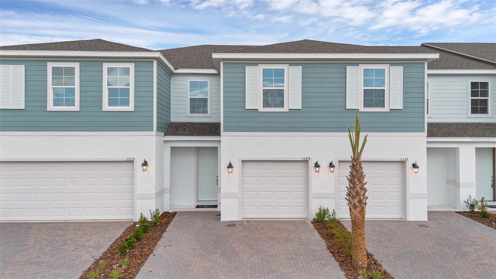
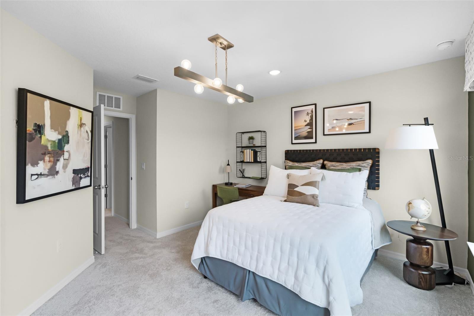
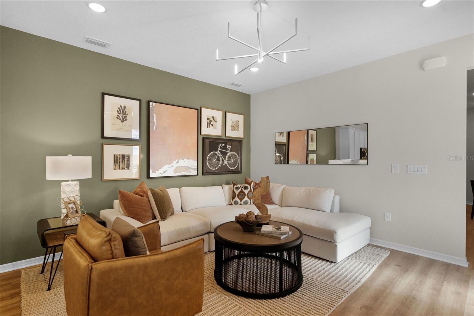
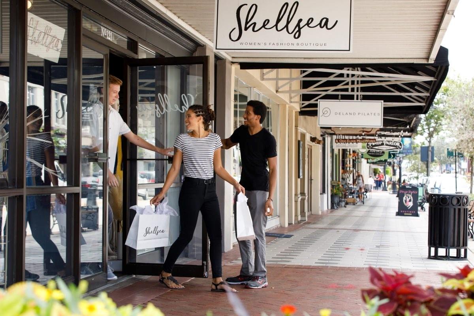
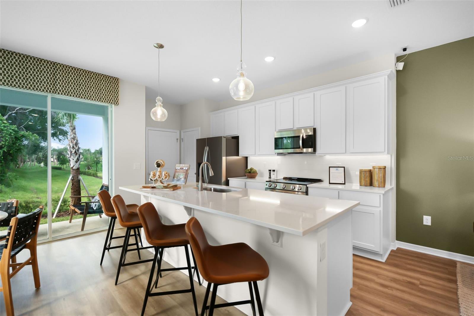
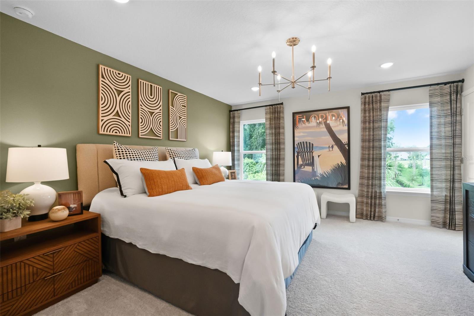
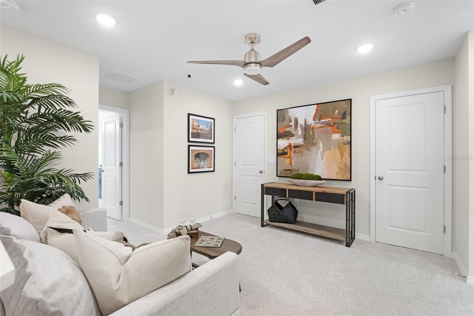
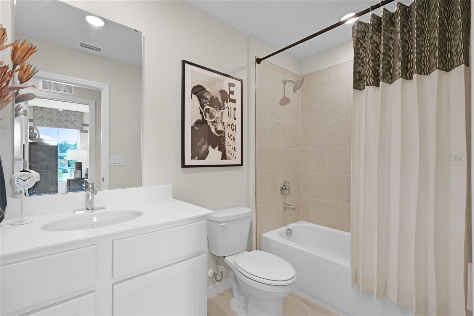
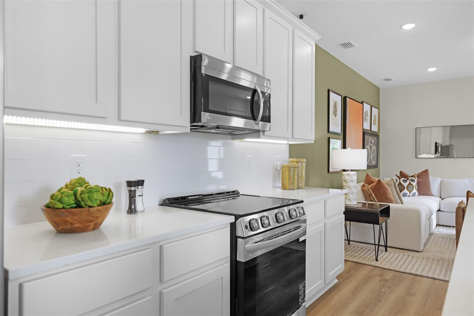
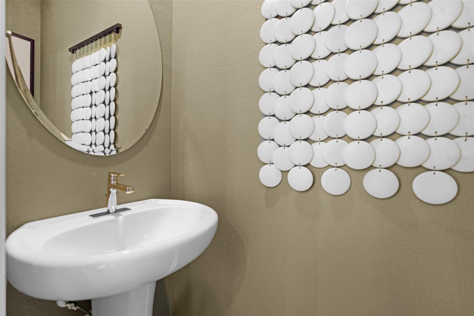
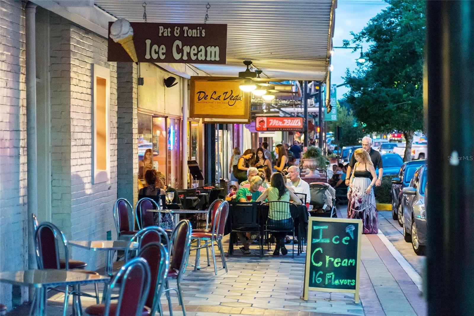
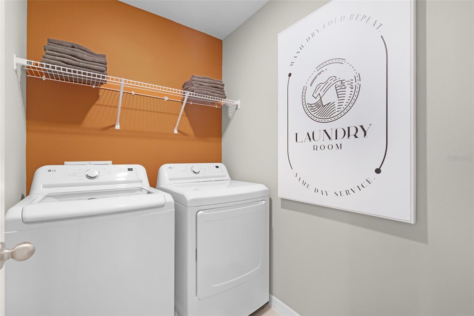
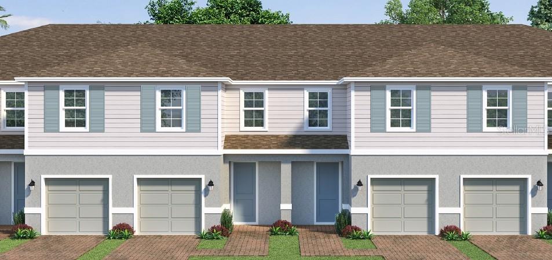
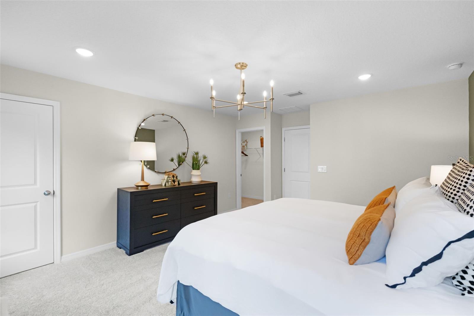
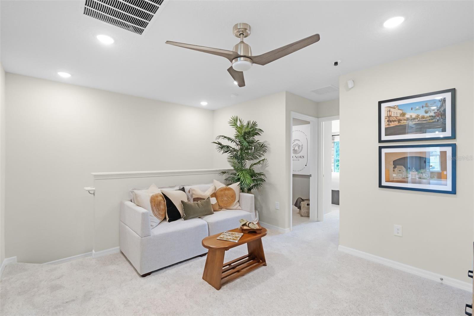
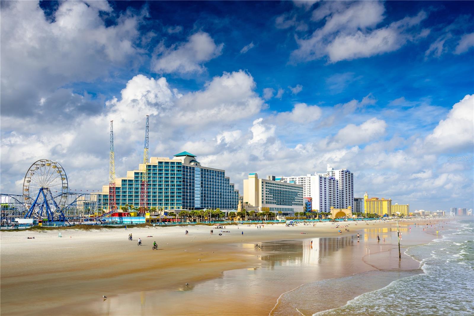
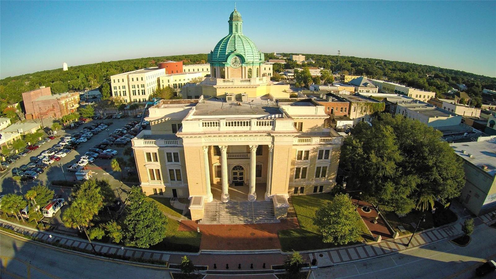
Active
733 MAPLE OAK DR
$259,990
Features:
Property Details
Remarks
Pre-Construction. To be built. Experience small-town charm with big-time value at Delaney Reserve—just 22 miles from Lake Mary and Sanford and only minutes to Historic Downtown DeLand. Discover the Abbey, a thoughtfully designed 3-bedroom, 2.5-bath townhome that blends style, comfort, and flexibility. The open-concept layout creates a seamless flow between the kitchen, dining, and great room—perfect for entertaining and everyday living—while a large covered lanai extends your space outdoors. Curb appeal comes easy with a one car garage and two car brick-paver driveway and welcoming entry. This home comes complete with White Linen cabinetry, granite countertops in the kitchen, tile in the wet areas of the home and stainless steel appliances—all included features that add both quality and value from the start. Enjoy modern living in a prime Central Florida location with quick access to the beaches, and everyday convenience near Lake Mary, Sanford, and Downtown DeLand. DISCLAIMER: Photos and/or drawings of homes may show upgraded landscaping, elevations and optional features that may not represent the lowest priced homes in the community. Pricing, Incentives and Promotions are subject to change at anytime. Promotions cannot be combined with any other offer. Ask the Sales and Marketing Representative for details on promotions. All photos are stock photos of the model home.
Financial Considerations
Price:
$259,990
HOA Fee:
175
Tax Amount:
$0
Price per SqFt:
$153.57
Tax Legal Description:
LOT 70 DELANEY RESERVE MB 66 PGS 147-153 INC PER OR 8741 PG 2461
Exterior Features
Lot Size:
1730
Lot Features:
Sidewalk, Paved
Waterfront:
No
Parking Spaces:
N/A
Parking:
Driveway, Garage Door Opener
Roof:
Shingle
Pool:
No
Pool Features:
N/A
Interior Features
Bedrooms:
3
Bathrooms:
3
Heating:
Central
Cooling:
Central Air
Appliances:
Dishwasher, Disposal, Microwave, Range
Furnished:
Yes
Floor:
Brick, Carpet, Ceramic Tile
Levels:
Two
Additional Features
Property Sub Type:
Townhouse
Style:
N/A
Year Built:
2026
Construction Type:
Block, HardiPlank Type, Frame
Garage Spaces:
Yes
Covered Spaces:
N/A
Direction Faces:
East
Pets Allowed:
Yes
Special Condition:
None
Additional Features:
Sliding Doors, Sprinkler Metered
Additional Features 2:
Minimum of 7 months.
Map
- Address733 MAPLE OAK DR
Featured Properties