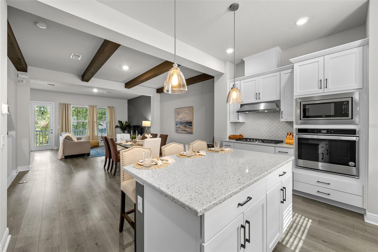
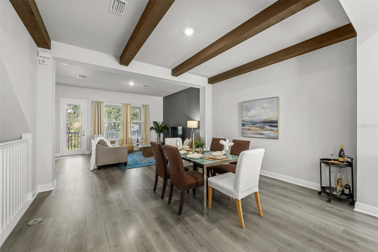
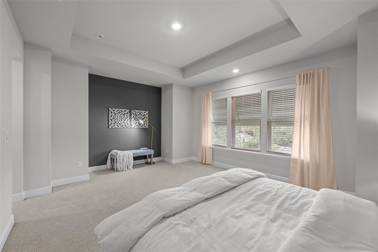
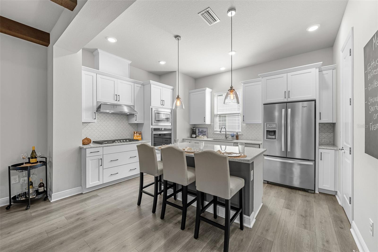
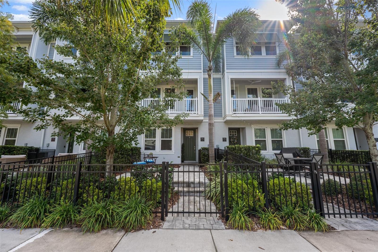

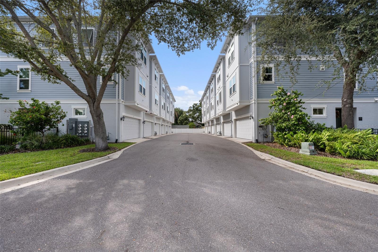
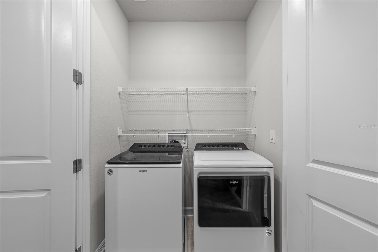
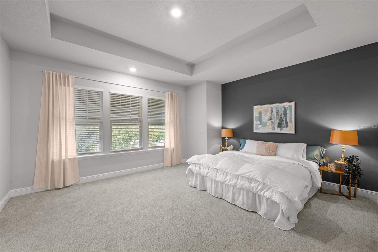
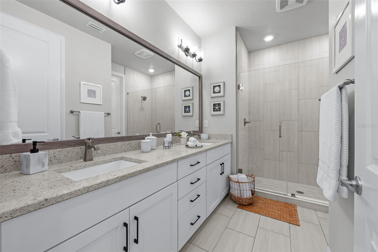
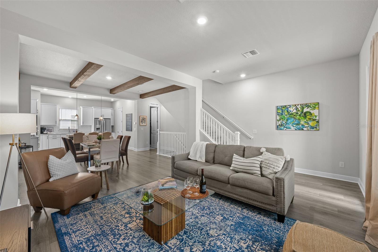
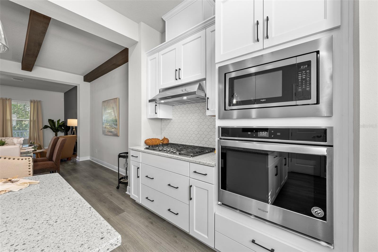
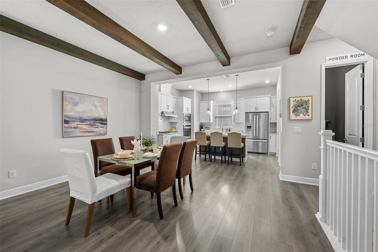
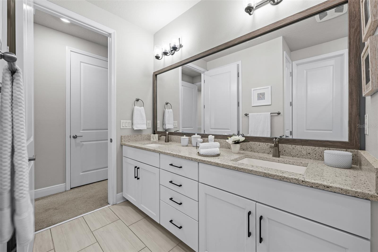
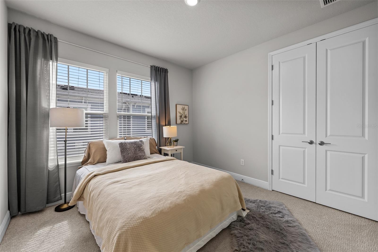
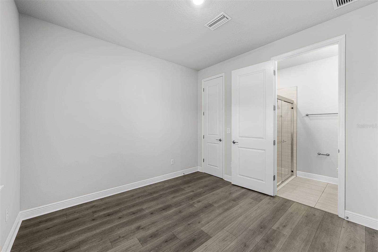
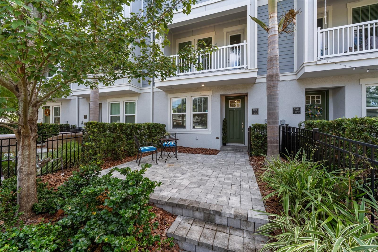
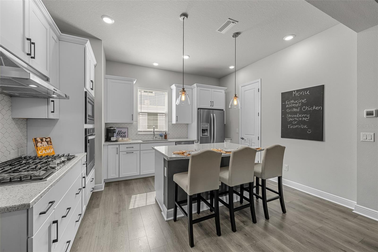
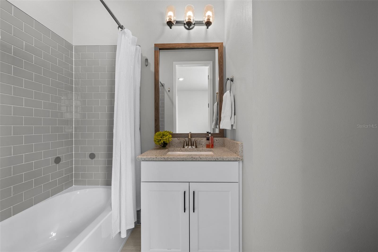
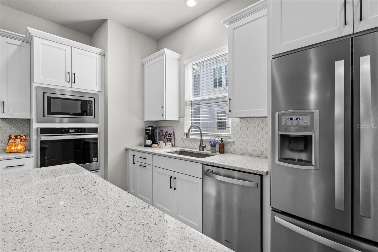
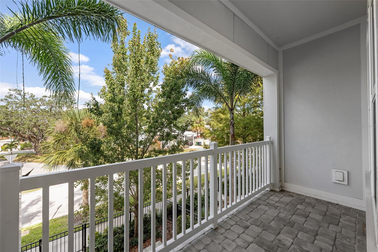
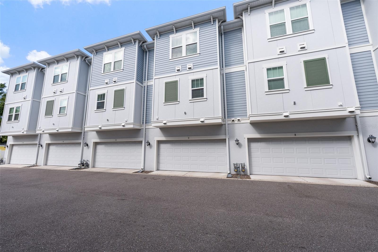
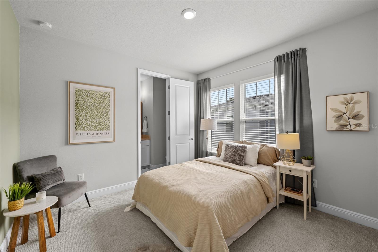
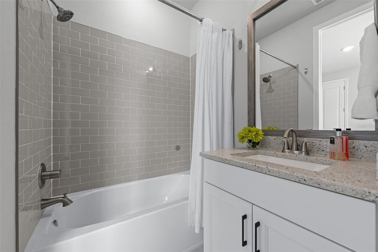
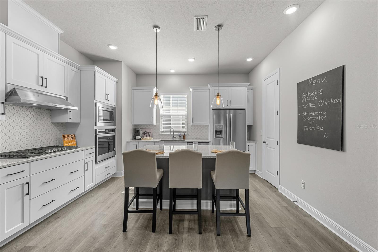
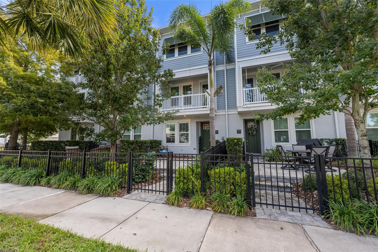
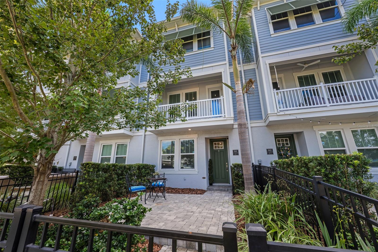
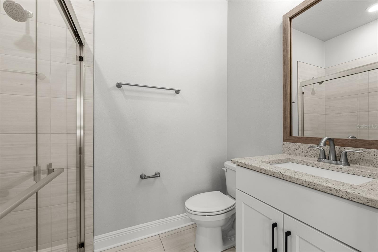
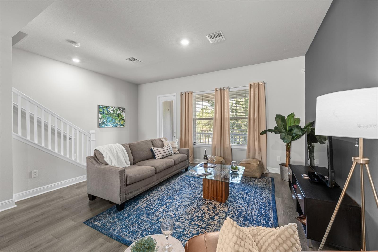
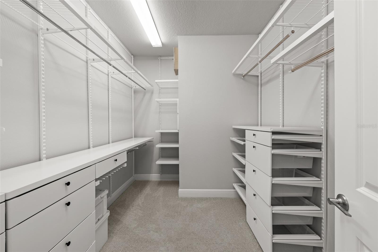
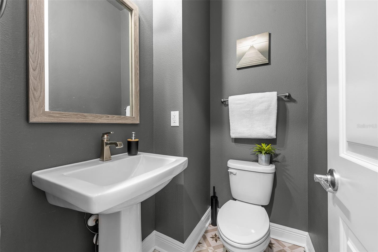
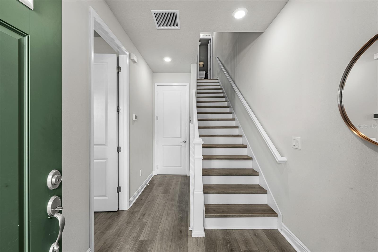
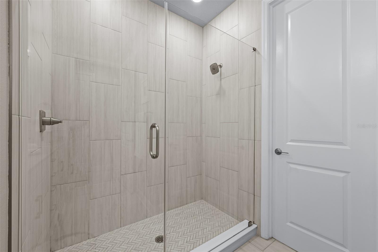
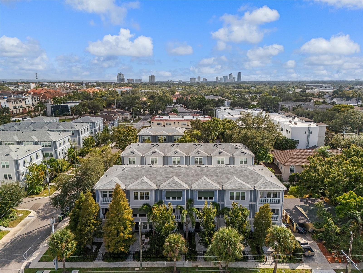
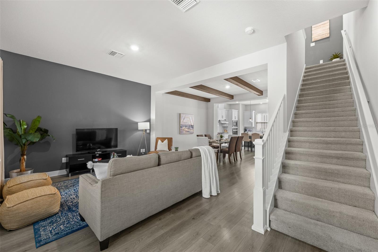
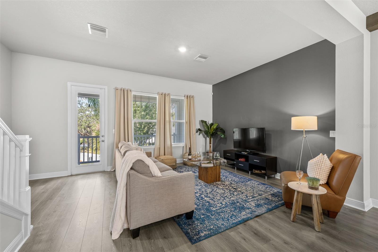
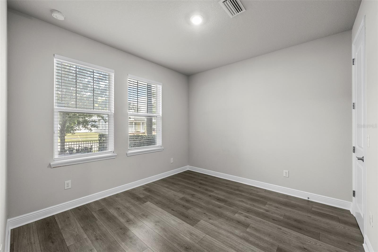
Active
2602 W CLEVELAND ST #3
$774,900
Features:
Property Details
Remarks
Nearly new South Tampa residence offering a blend of modern luxury and prime location. This three-bedroom, three-and-a-half-bath townhome features an open-concept living and entertaining space with high ceilings and wood accents. The gourmet kitchen boasts a gas cooktop, hood vent, quartz countertops, large island with breakfast bar and a walk-in pantry. Enjoy seamless indoor-outdoor living with a covered balcony off the main living area and large paver patio ideal for grilling and alfresco dining on the first level. The primary bedroom is generous in size and offers tray ceiling and en-suite bath equipped with dual vanity, large glass-enclosed shower, private water closet and a custom walk-in. Additionally, a secondary bedroom with en-suite bath and built-ins is conveniently on the third level, while the first-floor bedroom with private bath and walk-in closet is ideal for guests or a home office. Additional highlights include a two-car rear-entry garage, energy-efficient, hurricane-rated windows and in-wall pest system. All this while being in the heart of South Tampa just minutes from Hyde Park Village, downtown Tampa, top-rated dining, shopping, Tampa International Airport and the Gulf beaches.
Financial Considerations
Price:
$774,900
HOA Fee:
542
Tax Amount:
$8800
Price per SqFt:
$391.96
Tax Legal Description:
SOUTH TAMPANIA TOWNHOMES LOT 3 BLOCK 1
Exterior Features
Lot Size:
1296
Lot Features:
Landscaped, Sidewalk, Paved
Waterfront:
No
Parking Spaces:
N/A
Parking:
Garage Door Opener, Garage Faces Rear, Guest
Roof:
Shingle, Tile
Pool:
No
Pool Features:
N/A
Interior Features
Bedrooms:
3
Bathrooms:
4
Heating:
Central
Cooling:
Central Air
Appliances:
Cooktop, Dishwasher, Disposal, Dryer, Exhaust Fan, Gas Water Heater, Microwave, Range Hood, Refrigerator, Tankless Water Heater, Washer
Furnished:
Yes
Floor:
Carpet, Laminate, Tile
Levels:
Three Or More
Additional Features
Property Sub Type:
Townhouse
Style:
N/A
Year Built:
2020
Construction Type:
Block, Frame
Garage Spaces:
Yes
Covered Spaces:
N/A
Direction Faces:
North
Pets Allowed:
Yes
Special Condition:
None
Additional Features:
Balcony, Dog Run, Lighting, Rain Gutters, Sidewalk
Additional Features 2:
Verify with association
Map
- Address2602 W CLEVELAND ST #3
Featured Properties