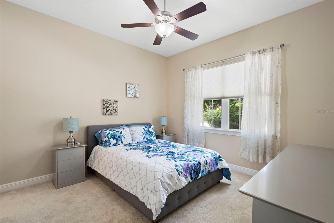
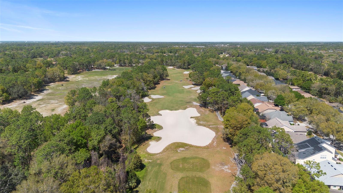
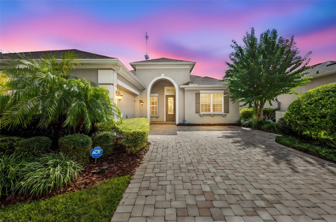
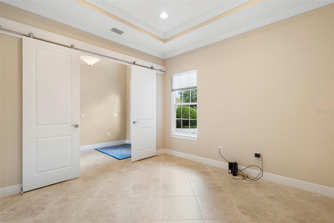
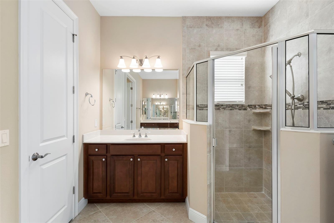
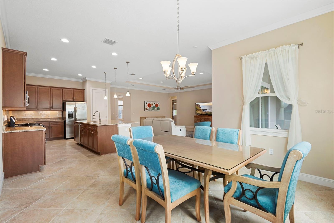
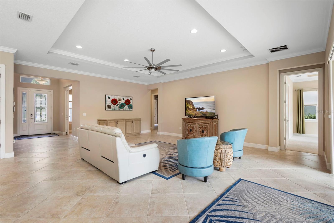
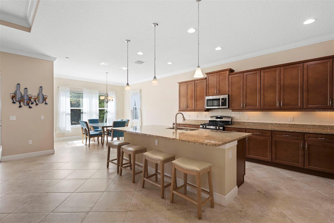
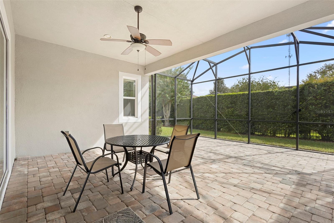
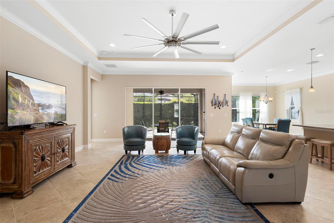
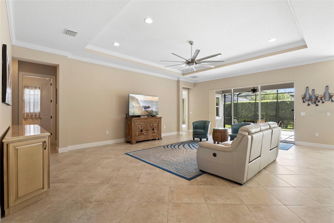
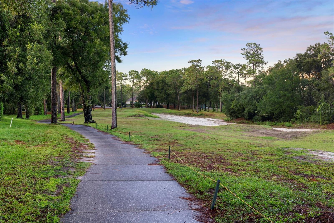
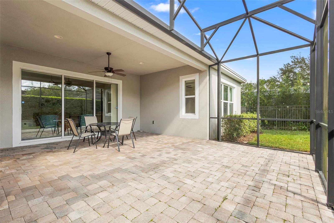
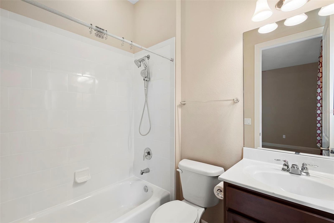
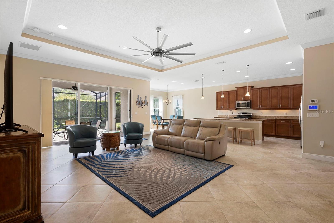
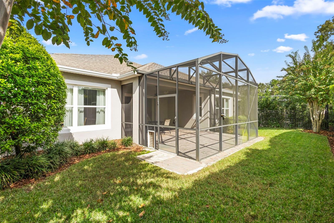
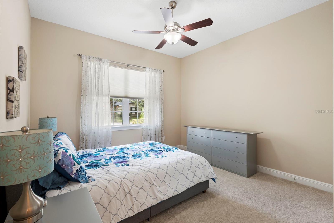
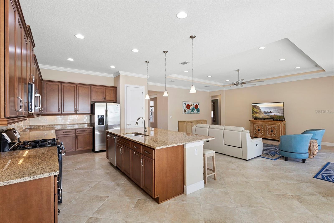
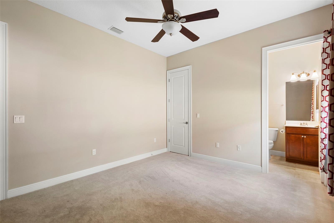
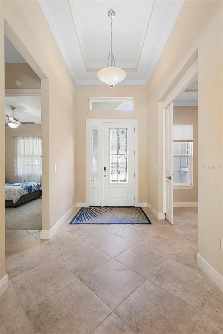
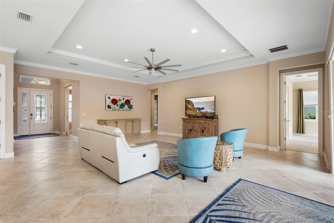
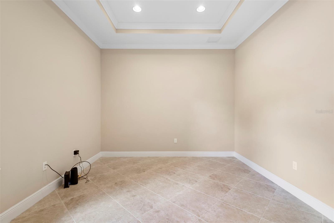
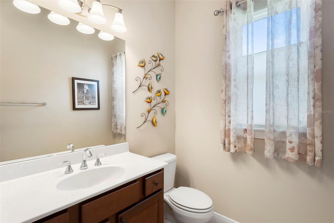
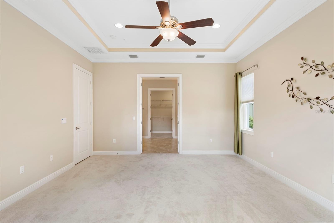
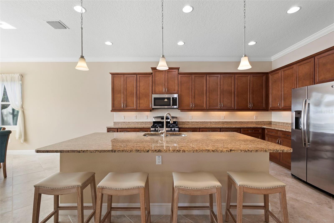
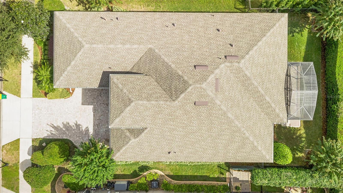
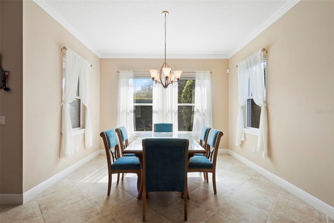
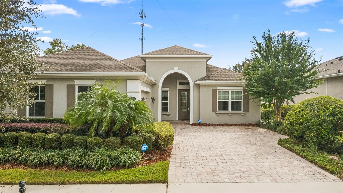
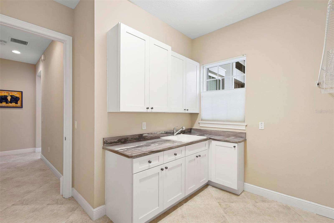
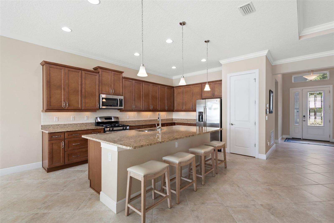
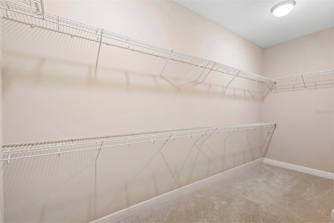
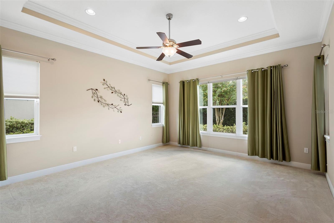
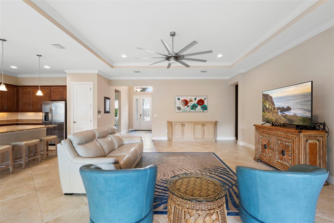
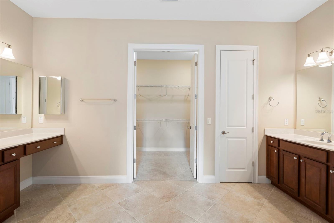
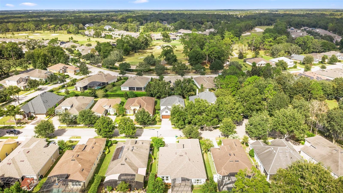
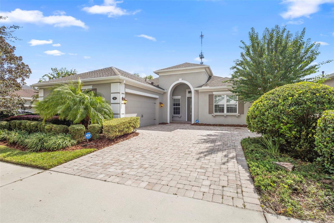
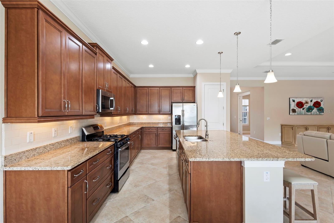
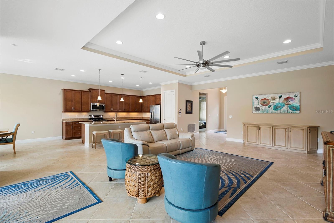
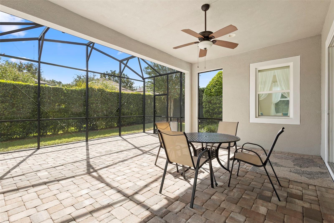
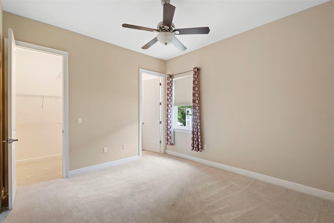
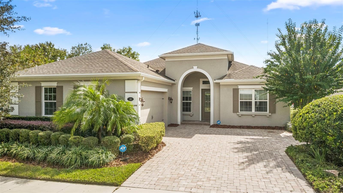
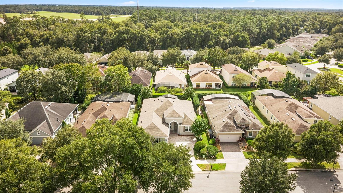
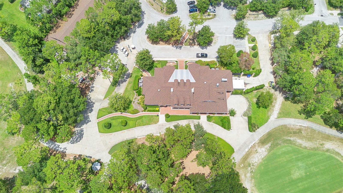
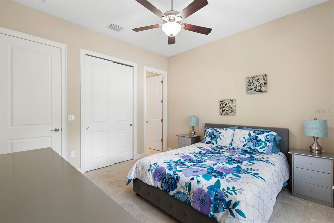
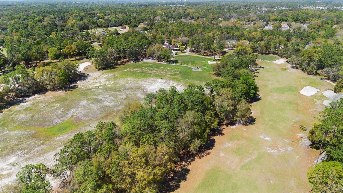
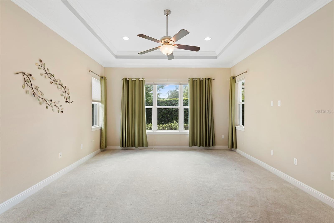
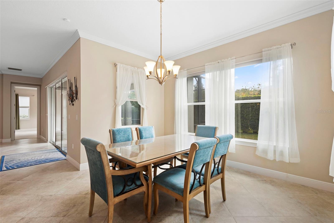
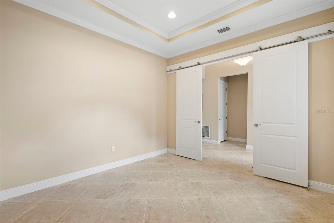
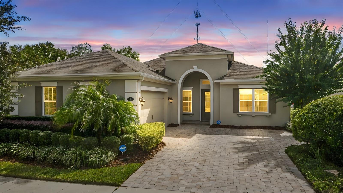
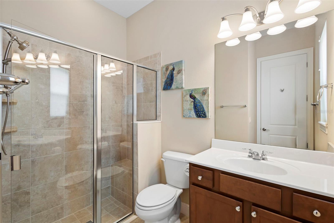
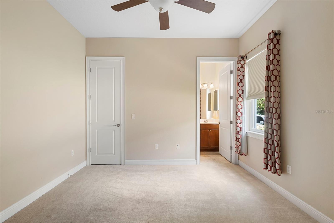
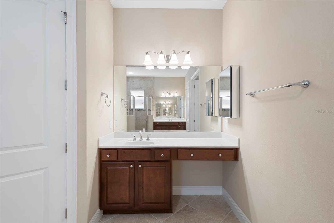
Active
108 BEDFORD CT
$494,900
Features:
Property Details
Remarks
Welcome home to Victoria Hills, where comfort, style, and community all come together! This gorgeous Kolter built Spruce model sits on a quiet cul-de-sac and offers over 2,500 square feet of open, light-filled living space and a private back yard. You’ll love the 3 bedrooms, 3.5 baths, plus a private office, perfect for working from home or additional flex space. The open layout features coffered ceilings, crown moulding, and plenty of natural light throughout. The well appointed kitchen features 42” mocha cabinets, a huge island with seating for four, gas stove, and dining area that flows right into the living room perfect for entertaining. All 3 bedrooms have private en-suites , making this home great for multi-generational living or out-of-town guests. The primary suite features coffered ceilings, a massive walk-in closet, dual vanities, and a spacious walk-in shower. Step through the triple sliders to a screened-in paver patio overlooking your fully fenced backyard. Updated features include a newer roof (2021), water softener with filtration, custom laundry cabinetry and countertops, and a 2-car garage with extra storage. Living in Victoria Hills Isn’t just beautiful homes, it’s a lifestyle! The HOA includes cable and high-speed internet, and residents enjoy multiple community pools, golf course, fitness and recreation facilities, Sparrows Grille restaurant, and miles of walking and biking paths. All of this is just minutes from shopping, dining, downtown DeLand, and easy I-4 access for quick trips to Orlando attractions or the beaches. This home truly has it all—space, upgrades, and that relaxed Florida lifestyle you’ve been dreaming of!
Financial Considerations
Price:
$494,900
HOA Fee:
588
Tax Amount:
$4353.4
Price per SqFt:
$194.54
Tax Legal Description:
LOT 466 VICTORIA PARK INCREMENT THREE SOUTHWEST MB 51 PGS 193-205 INC PER OR 5685 PGS 4336-4337 PER OR 5923 PGS 2490-2495 INC PER OR 6358 PG 2730 PER OR 6431 PG 3789 PER OR 6431 PG 3814 PER OR 7254 PGS 4181-4182
Exterior Features
Lot Size:
7200
Lot Features:
Cul-De-Sac, City Limits, Landscaped, Near Golf Course, Sidewalk
Waterfront:
No
Parking Spaces:
N/A
Parking:
N/A
Roof:
Shingle
Pool:
No
Pool Features:
N/A
Interior Features
Bedrooms:
3
Bathrooms:
4
Heating:
Central, Natural Gas
Cooling:
Central Air
Appliances:
Dishwasher, Disposal
Furnished:
No
Floor:
Carpet, Tile
Levels:
One
Additional Features
Property Sub Type:
Single Family Residence
Style:
N/A
Year Built:
2015
Construction Type:
Block, Stucco
Garage Spaces:
Yes
Covered Spaces:
N/A
Direction Faces:
North
Pets Allowed:
No
Special Condition:
None
Additional Features:
Private Mailbox, Sidewalk, Sliding Doors
Additional Features 2:
Check with HOA on leasing restrictions
Map
- Address108 BEDFORD CT
Featured Properties