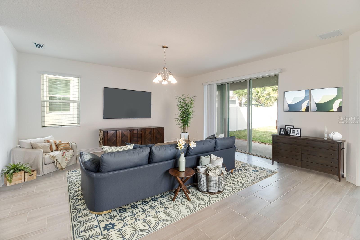
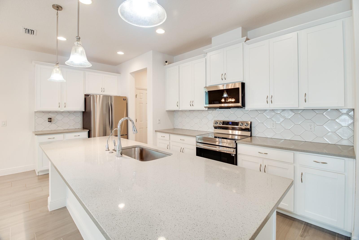
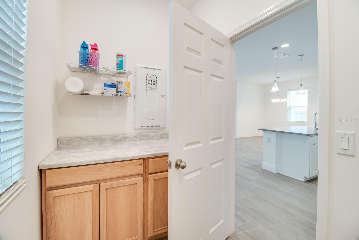
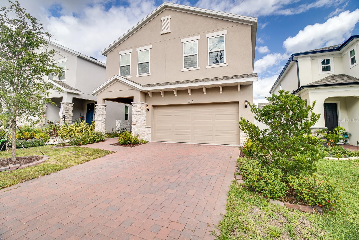
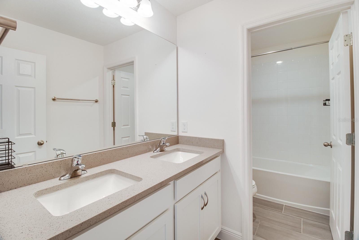
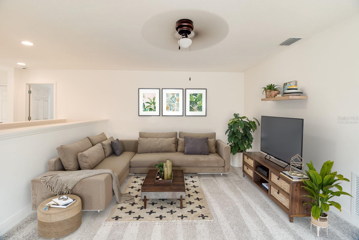
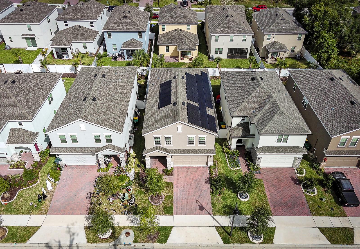
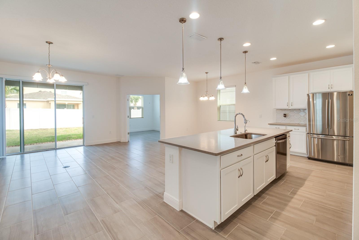
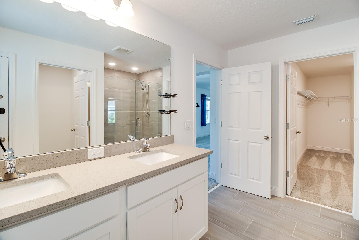
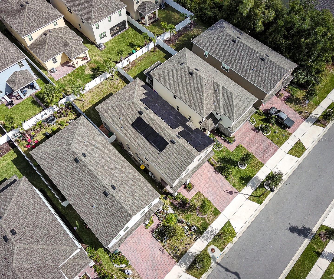
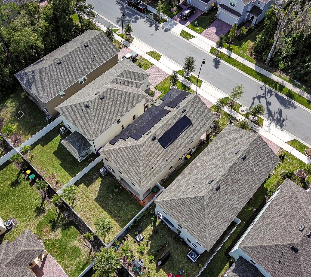
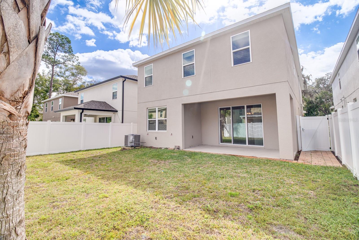
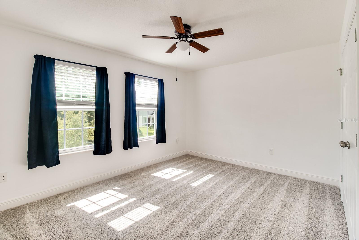
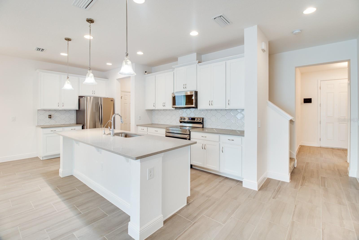
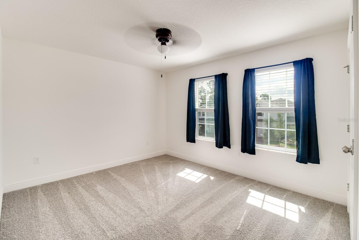
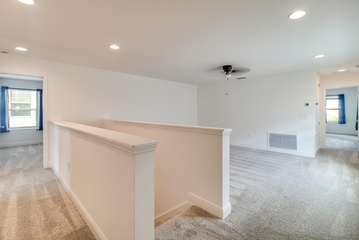
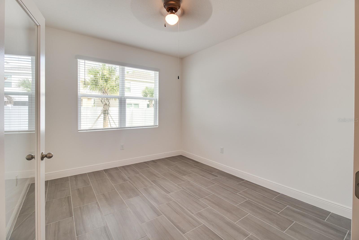
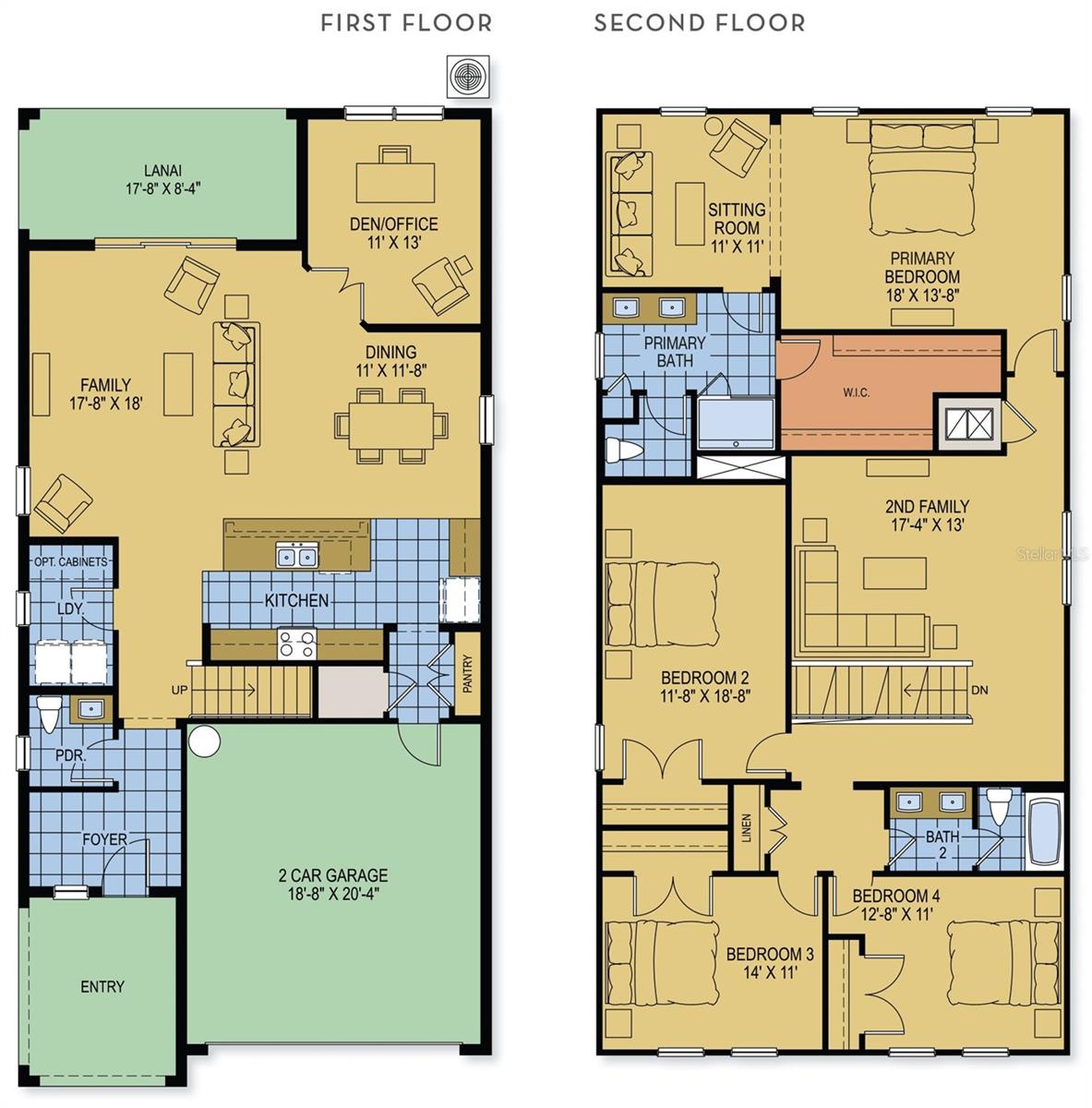
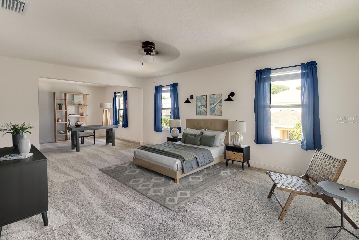
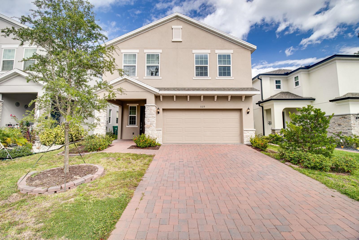
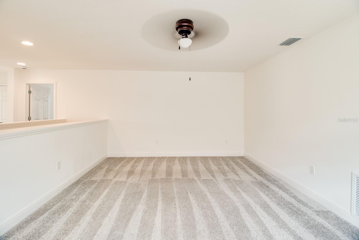
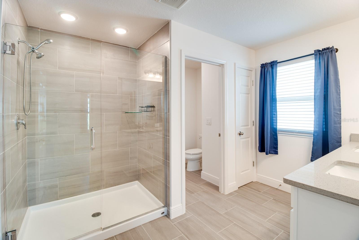
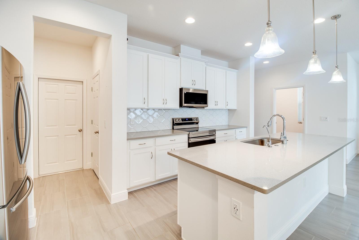
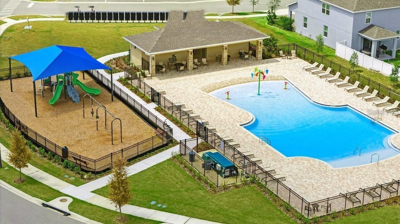
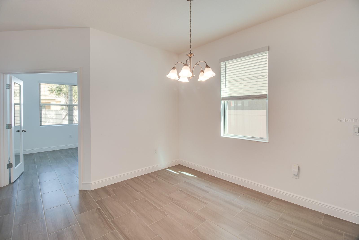
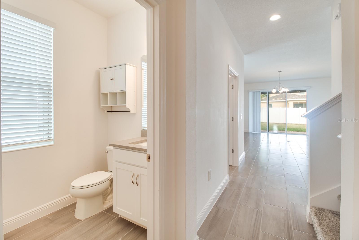
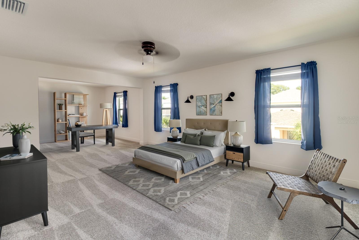
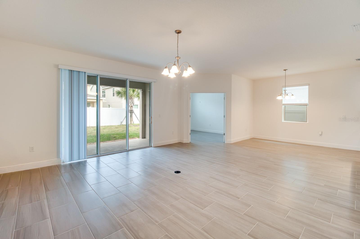
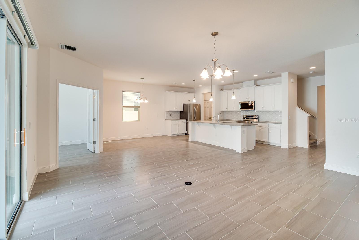
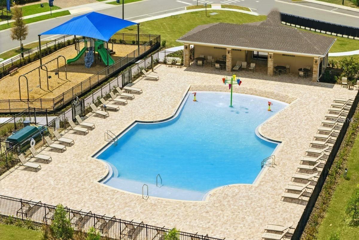
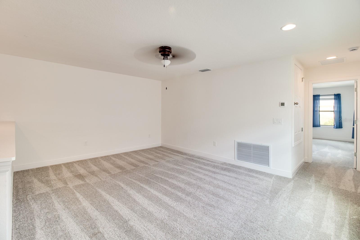
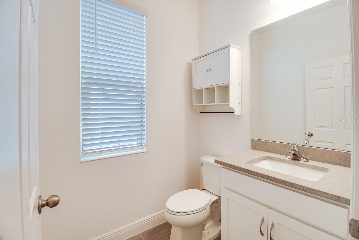
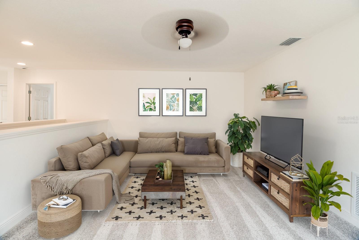
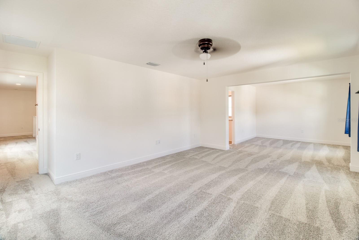
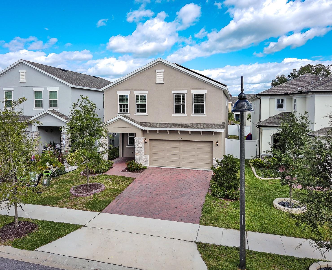
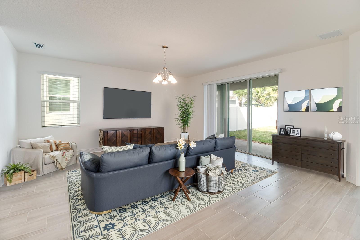
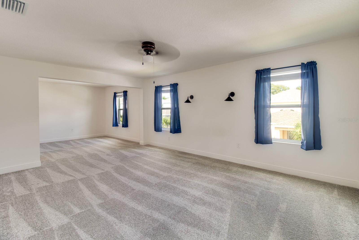
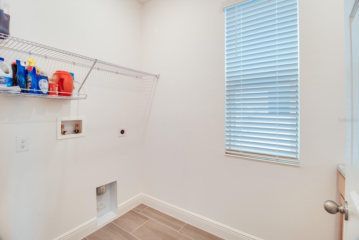
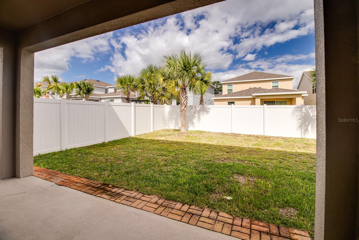
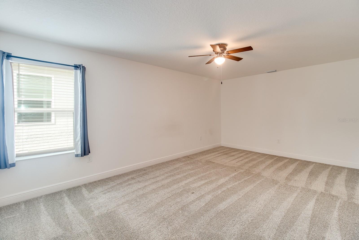
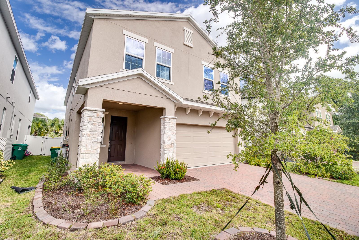
Active
1129 BLUE GARDEN DR
$424,999
Features:
Property Details
Remarks
One or more photo(s) has been virtually staged. Better than New Construction and Move in Ready! Built in 2024 and designed for comfort, style, and flexibility. Offering 2,964 sqft of open concept living with 4 spacious bedrooms, 2.5 bathrooms, 2 car garage, a study/den, and loft. The first floor features an open concept layout. The bright living room showcases a 3 paneled sliding glass door that opens to a covered patio and fully fenced back yard, perfect for outdoor dining, kids, and pets. The impressive kitchen offers 42'' cabinets, breakfast bar, quartz counter tops, tile back splash, stainless steel appliances, and an abundance of pantry storage. A flexible study/den, or guest room with modern French doors offers an added space for privacy and comfort, while the indoor laundry room and half bath add everyday convenience. Moving upstairs, the large primary suite provides extra space for a seating area, office, or nursery. The sparkling en-suite bathroom includes a modern shower with tiled walls and glass doors, a double vanity with quartz counters, and a spacious walk-in closet. A versatile loft area provides additional living space for a playroom, upstairs great room, or homework zone. Completing the upper level, are 3 additional bedrooms with ceiling fans and window treatments and a full bath with tub/shower combo and quartz counter tops. Providing plenty of space and privacy for everyone! Additional UPGRADES to the home include, a whole house Water Filtration System, 6' Vinyl Fencing, ADT Home Security system, Smart Home and solar panels! SAVE BIG ON ELECTRIC BILLS with solar panels that have cut electricity bills by more than half! You've never seen an electric bill this low for a home this size! Flawless floor plan. Modern features. Energy smart. Multi- Generational Family-focused design. Don't wait for new construction! Move right in and begin building your memories today! *All Realtor information is presumed correct but not guaranteed including descriptions, measurements, zoning, uses. Buyer and Buyers Agent to verify all information *
Financial Considerations
Price:
$424,999
HOA Fee:
120
Tax Amount:
$868.37
Price per SqFt:
$143.39
Tax Legal Description:
19-17-30 LOT 108 BERESFORD WOODS PHASE 1 MB 64 PGS 46-54 PER OR 8338 PG 4401 PER OR 8578 PG 1149
Exterior Features
Lot Size:
4633
Lot Features:
City Limits, Landscaped, Sidewalk, Paved
Waterfront:
No
Parking Spaces:
N/A
Parking:
Driveway, Garage Door Opener, Ground Level, Guest
Roof:
Shingle
Pool:
No
Pool Features:
N/A
Interior Features
Bedrooms:
4
Bathrooms:
3
Heating:
Electric, Solar
Cooling:
Central Air
Appliances:
Dishwasher, Electric Water Heater, Exhaust Fan, Ice Maker, Microwave, Range, Range Hood, Refrigerator, Water Filtration System
Furnished:
No
Floor:
Carpet, Ceramic Tile
Levels:
Two
Additional Features
Property Sub Type:
Single Family Residence
Style:
N/A
Year Built:
2024
Construction Type:
Block, Concrete, Stucco
Garage Spaces:
Yes
Covered Spaces:
N/A
Direction Faces:
South
Pets Allowed:
Yes
Special Condition:
None
Additional Features:
Lighting, Sidewalk, Sliding Doors
Additional Features 2:
Confirm Lease Restrictions with the HOA
Map
- Address1129 BLUE GARDEN DR
Featured Properties