
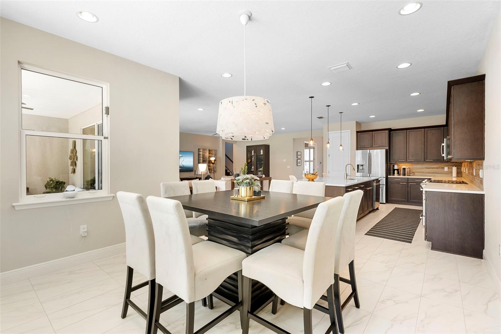
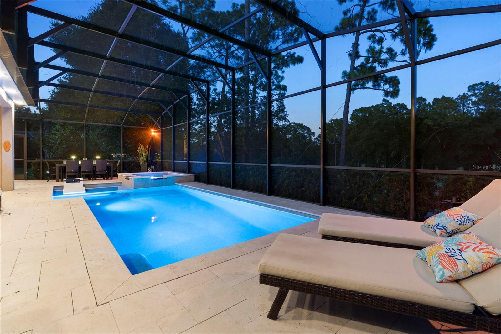
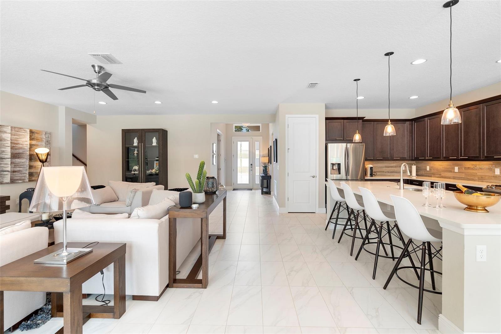
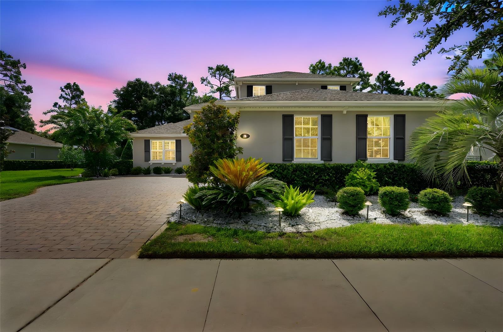

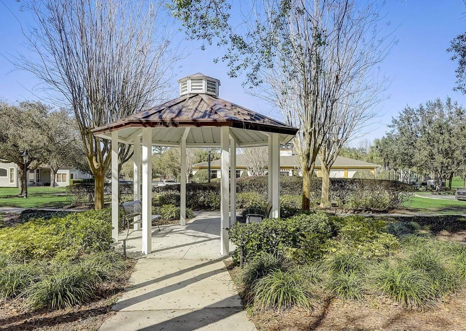

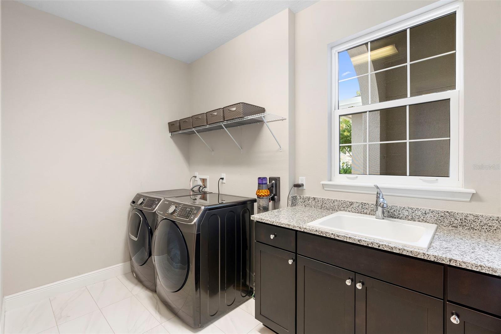

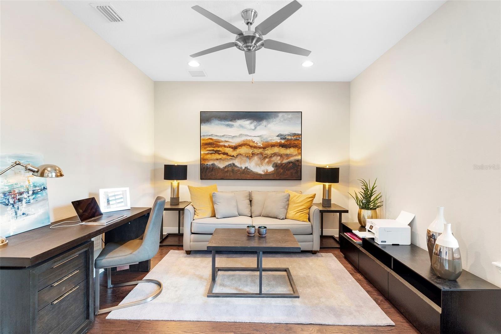
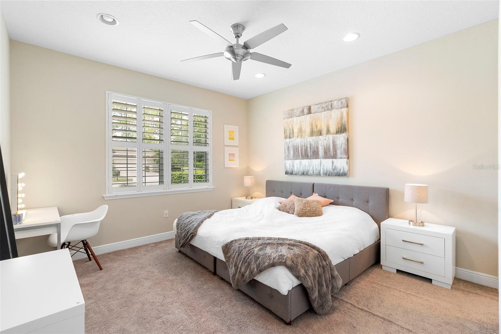
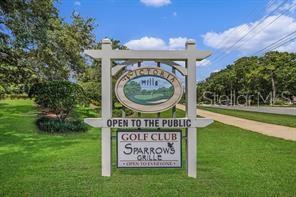
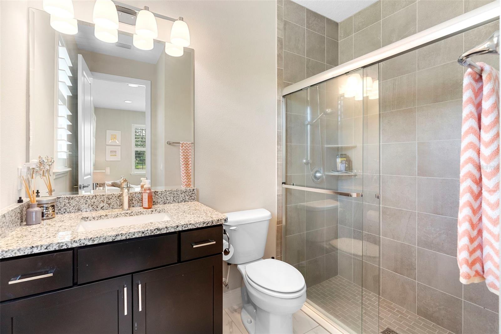
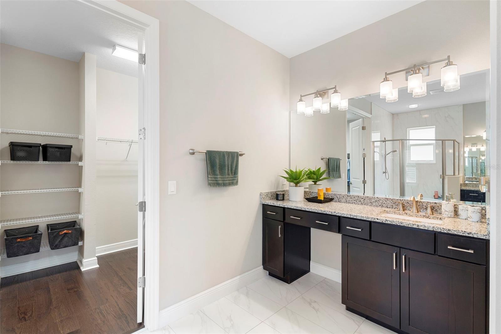

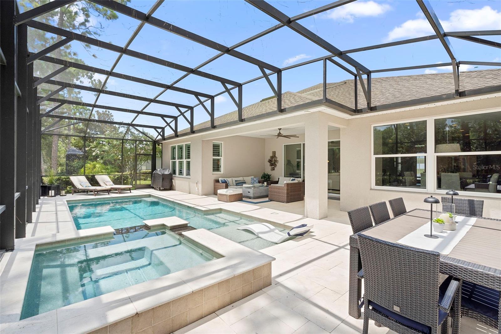
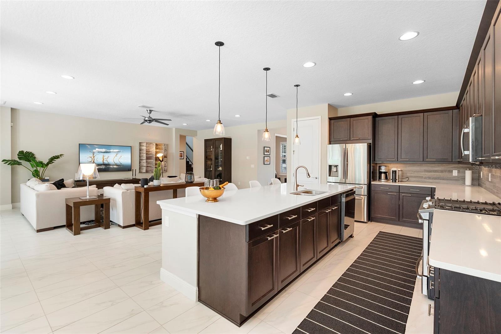






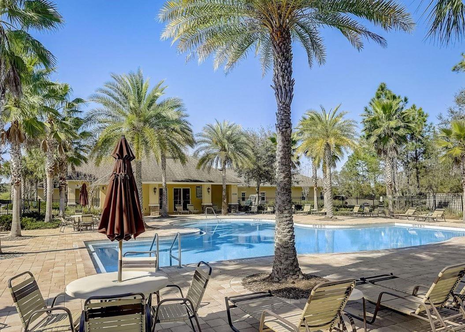




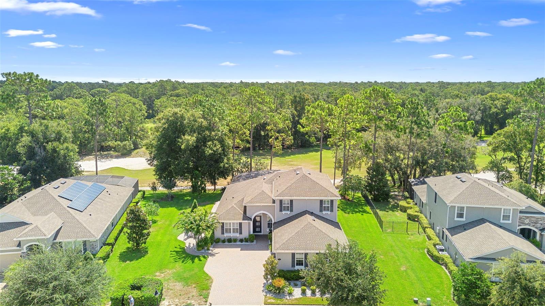

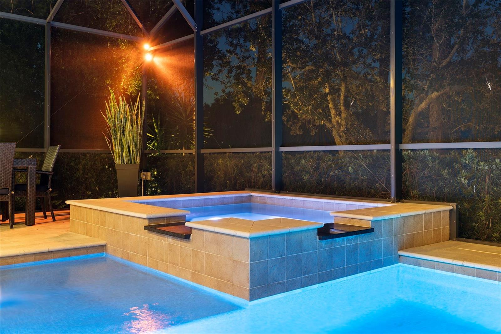




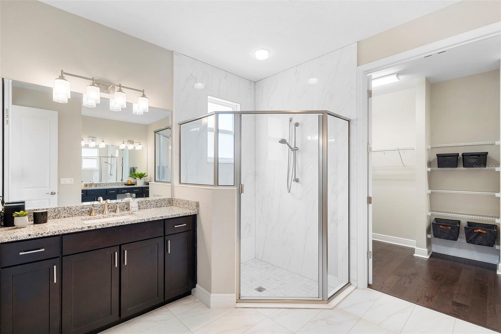




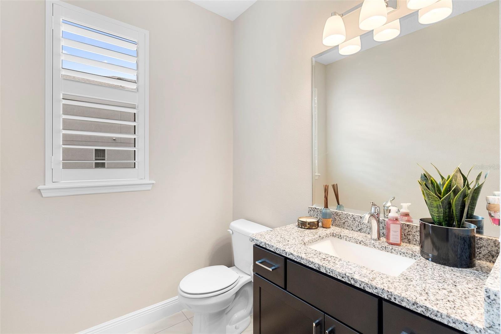



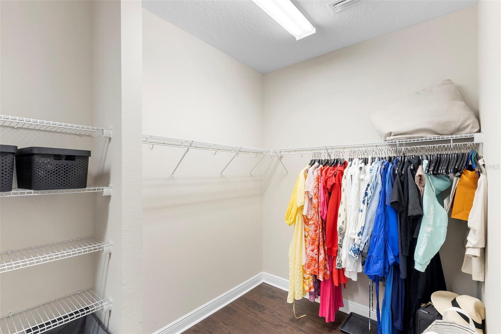
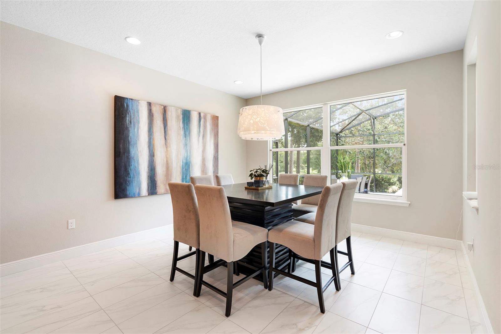
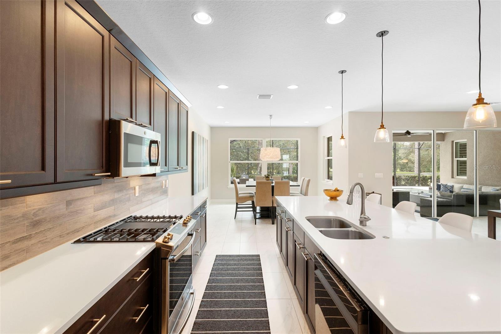
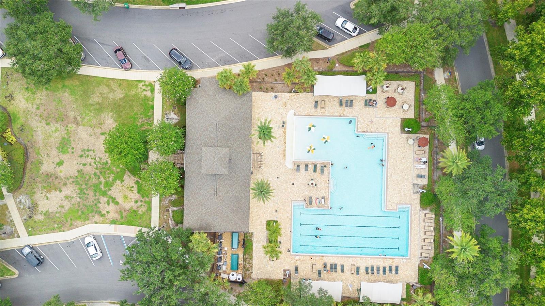




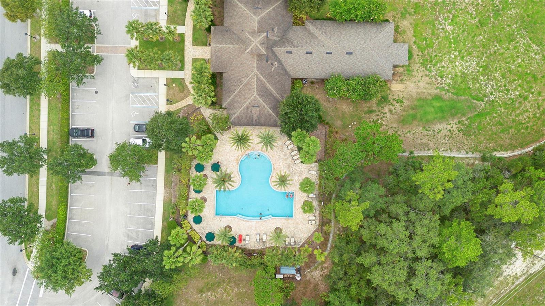
Active
119 PENNYROYAL LN
$699,900
Features:
Property Details
Remarks
PRIVATE. EXCLUSIVE. DESIRABLE. PENNYROYAL LN in VICTORIA HILLS is DIFFERENT. It is a tucked-in street that ends in a cul-de-sac with fewer cars, less noise, and a more private setting on a premium, OVERSIZED LOT. You will immediately notice the difference compared with the more standard grid of the other Victoria sections...Welcome to this stunning 4 bedroom, 4.5 bathroom POOL home with GOLF COURSE Frontage. With 3,576 square feet of beautifully designed living space, this home offers an ideal blend of elegance, functionality, and RESORT-STYLE LIVING. Tucked away on the inner part of a quiet dead-end street, it provides a very peaceful and family-friendly setting. As you enter, you are greeted by an abundance of natural light pouring in through large windows. The expansive family room flows seamlessly into the kitchen area, creating the perfect space for gatherings and everyday living. The kitchen is a chef’s dream, featuring a large center island with barstool seating, sleek solid surface countertops, stainless steel appliances, decorative tile backsplash, and rich wood cabinetry. The primary bedroom is a serene retreat with tray ceilings, plantation shutters, and a ceiling fan. The en suite bathroom offers a spa-like experience with double vanities, a walk-in shower, and a massive walk-in closet. A dedicated office or den provides the perfect space for working from home, while the upstairs loft offers endless possibilities—ideal as a playroom, game room, or media space. The laundry room is thoughtfully designed with a sink, additional cabinetry, and counter space. Step outside to your own private paradise—a stunning screened pool and spa area with ample outdoor living space, perfect for relaxing or entertaining. TRAVERTINE pool deck matching tiles inside, to tie the inner space to the outside. The pool is an Eco pool—with several floor nozzles combined with wall nozzles for better circulation, cleaner water, and faster heating. New Pool pump and pool lights! Some of the UPGRADES include: faucets, new dishwasher, landscaping, countertops (granite and quartz), tiles, wooden floors and stairs, security system, door locks, irrigation system, and remotely controlled indoor and outdoor lights. Beyond the home, Victoria Hills offers an exceptional lifestyle with amenities that include a resort-style pool, clubhouse, playground, fitness center, and tennis courts. Golf carts are welcome throughout the community, adding to the charm and ease of getting around. Ideally located close to shopping, dining, schools, and major roadways, this home offers the best of both luxury and location. Discover the perfect combination of comfort, style, and community living in this exceptional Victoria Hills residence. Make your appointment today to see all this home and community has to offer YOU!
Financial Considerations
Price:
$699,900
HOA Fee:
588
Tax Amount:
$10997.03
Price per SqFt:
$195.72
Tax Legal Description:
LOT 218 VICTORIA PARK INCREMENT TWO SOUTHWEST MB 50 PGS 145-149 INC PER OR 5416 PG 2445 PER OR 6236 PG 0222 PER OR 6431 PG 3789 PER OR 6431 PG 3814 PER OR 7544 PGS 3910-3911
Exterior Features
Lot Size:
11180
Lot Features:
Cul-De-Sac, City Limits, Landscaped, Level, On Golf Course, Sidewalk, Street Dead-End, Paved
Waterfront:
No
Parking Spaces:
N/A
Parking:
Driveway, Garage Door Opener, Ground Level
Roof:
Shingle
Pool:
Yes
Pool Features:
Gunite, Heated, In Ground, Lighting, Screen Enclosure
Interior Features
Bedrooms:
4
Bathrooms:
5
Heating:
Central, Electric, Heat Pump
Cooling:
Central Air
Appliances:
Dishwasher, Disposal, Dryer, Exhaust Fan, Gas Water Heater, Microwave, Range, Refrigerator, Tankless Water Heater, Washer
Furnished:
No
Floor:
Carpet, Tile, Travertine, Wood
Levels:
Two
Additional Features
Property Sub Type:
Single Family Residence
Style:
N/A
Year Built:
2018
Construction Type:
Block, Stucco
Garage Spaces:
Yes
Covered Spaces:
N/A
Direction Faces:
West
Pets Allowed:
Yes
Special Condition:
None
Additional Features:
Lighting, Private Mailbox, Rain Gutters, Sidewalk, Sliding Doors
Additional Features 2:
N/A
Map
- Address119 PENNYROYAL LN
Featured Properties