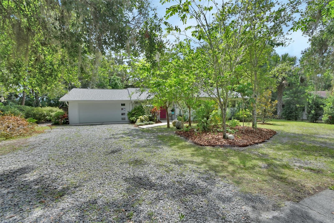
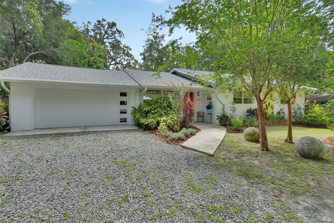
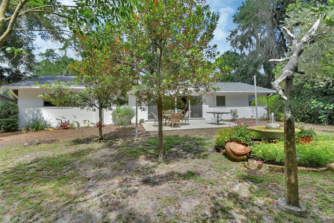
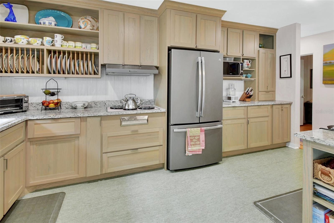
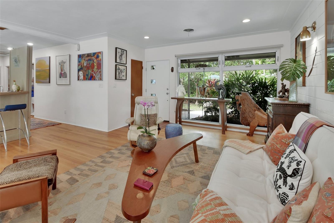
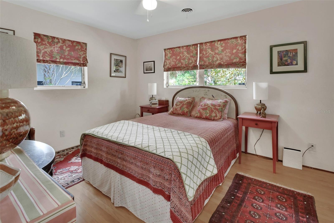
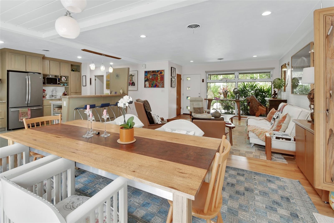
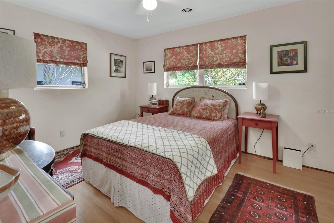
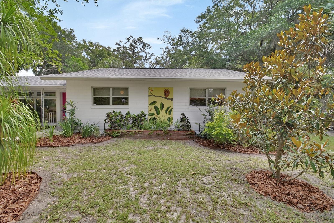
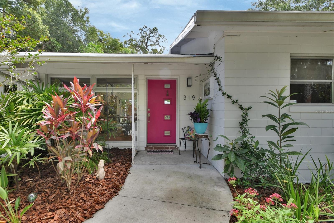
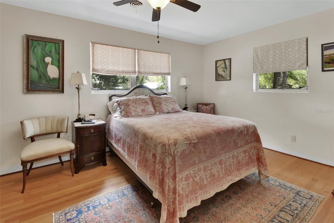
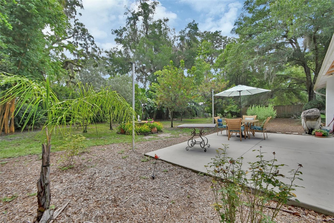
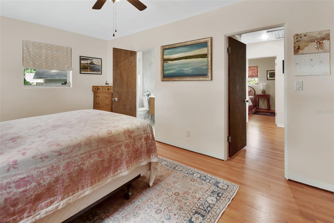
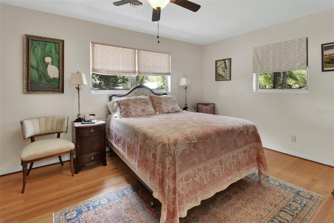
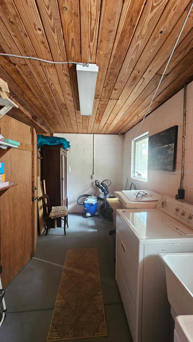
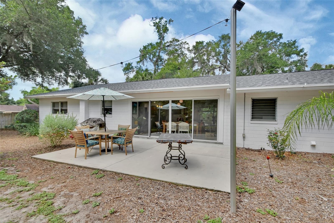
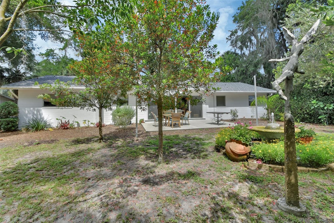
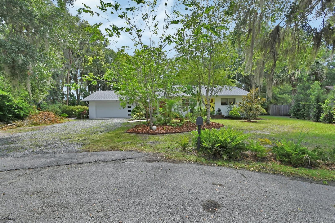
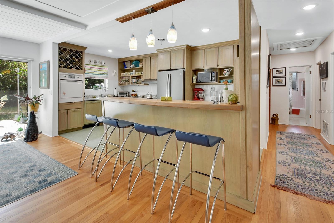
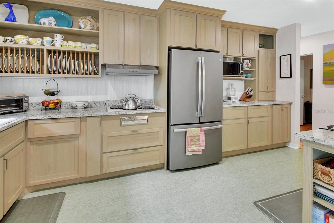
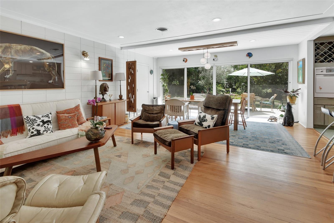
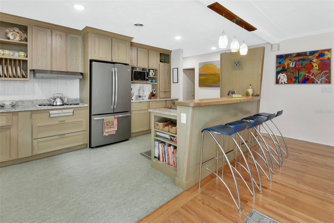
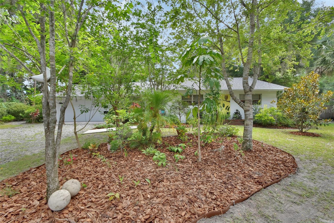
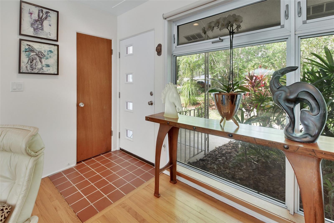
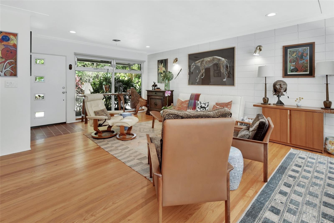
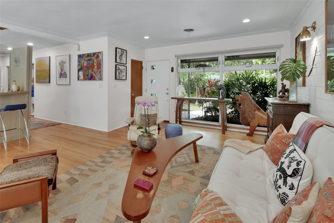
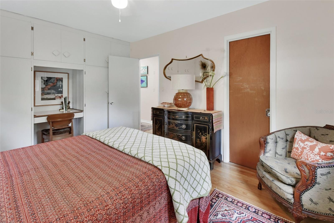
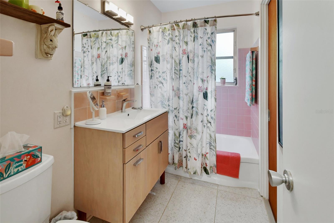
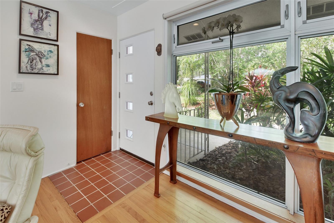
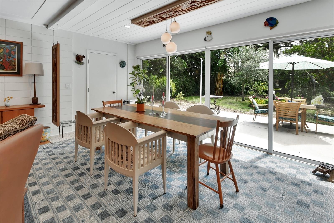
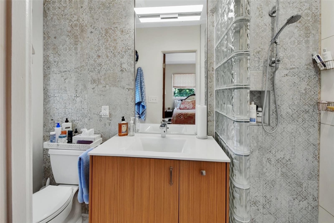
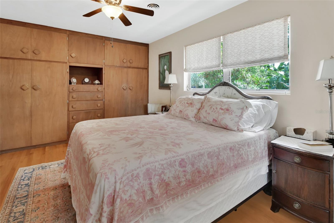
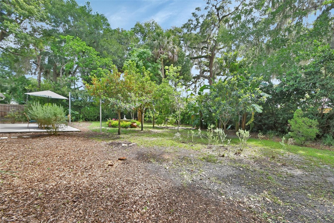
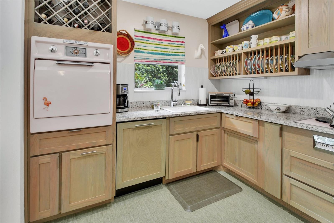
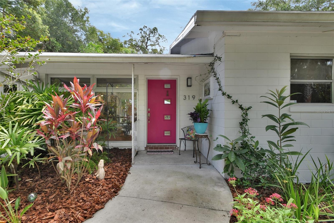
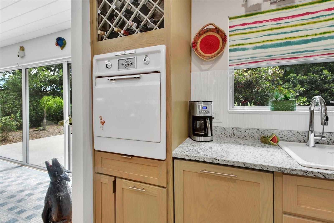
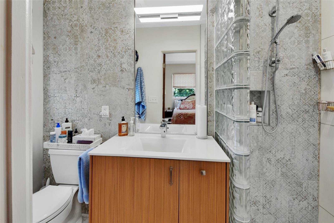
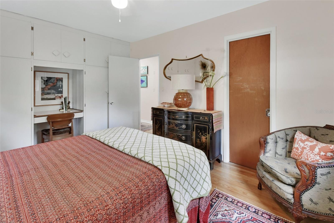
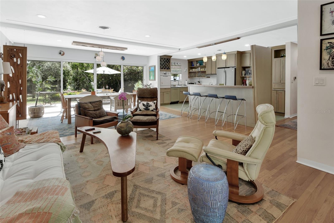
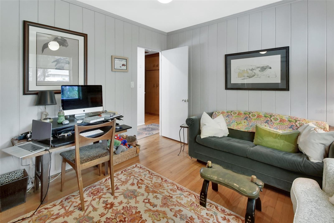
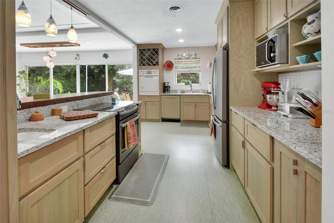
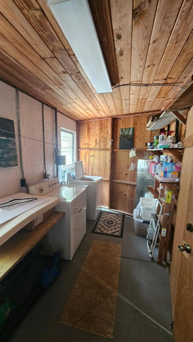
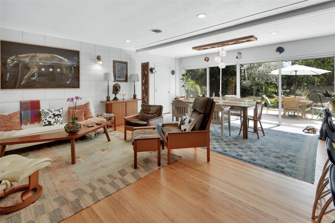
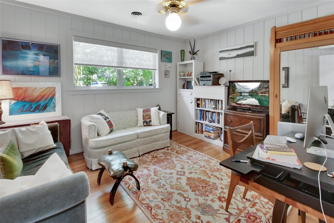
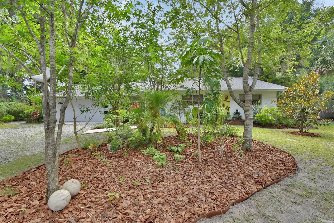
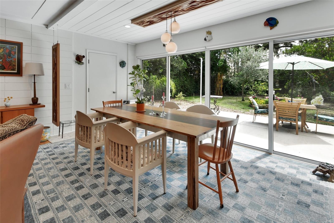
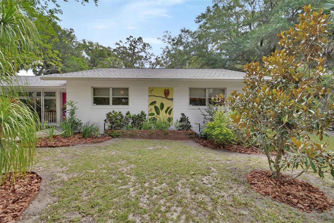
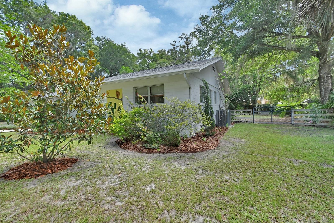
Active
319 N SALISBURY AVE
$349,900
Features:
Property Details
Remarks
DeLand Restored Mid-Century Charmer. Discover the perfect blend of classic charm and modern convenience in this stunning Ocala Brick ranch home, ideally located just a short stroll from vibrant Downtown DeLand. Nestled on an oversized, quiet cul-de-sac, this property has a fully fenced yard, providing both privacy and space for outdoor activities. Step inside this unique 3-bedroom, 2-bathroom home featuring a spacious 2+ car garage and an oversized laundry/bonus room. You'll be captivated by the gorgeous original solid oak floors that flow throughout many areas, adding warmth and character. Recent upgrades include a brand new roof (2024) and high-quality solid red oak cabinets in a beautifully designed, light-filled kitchen. The kitchen is well-appointed with granite countertops, a convenient prep sink, and an extra retro wall oven, offering future potential for a second oven if desired. This home also features double-pane windows on most openings, enhancing energy efficiency and comfort. The lush, fully irrigated property is a gardener's delight, complete with fruit trees, native Florida plantings plus a serene fountain in the backyard, creating a peaceful oasis. Enjoy tranquil views of the beautiful outdoor space from multiple rooms, making this home a perfect retreat. Don’t miss the opportunity to own this one-of-a-kind home, like a piece of art in DeLand!
Financial Considerations
Price:
$349,900
HOA Fee:
N/A
Tax Amount:
$937
Price per SqFt:
$238.35
Tax Legal Description:
LOT 6 OAK DALE COURT REPLAT BLK 118 DELAND MB 19 PG 199 PER DC PER OR 4111 PG 4317 PER D/C 6938 PG 0426 PER OR 7326 PG 1611
Exterior Features
Lot Size:
17400
Lot Features:
Cul-De-Sac, City Limits, Landscaped, Oversized Lot, Street Dead-End, Paved
Waterfront:
No
Parking Spaces:
N/A
Parking:
N/A
Roof:
Shingle
Pool:
No
Pool Features:
N/A
Interior Features
Bedrooms:
3
Bathrooms:
2
Heating:
Central, Electric
Cooling:
Central Air
Appliances:
Cooktop, Dishwasher, Electric Water Heater, Microwave, Range, Refrigerator
Furnished:
No
Floor:
Tile, Wood
Levels:
One
Additional Features
Property Sub Type:
Single Family Residence
Style:
N/A
Year Built:
1957
Construction Type:
Block
Garage Spaces:
Yes
Covered Spaces:
N/A
Direction Faces:
Southwest
Pets Allowed:
No
Special Condition:
None
Additional Features:
Rain Gutters, Sliding Doors
Additional Features 2:
N/A
Map
- Address319 N SALISBURY AVE
Featured Properties