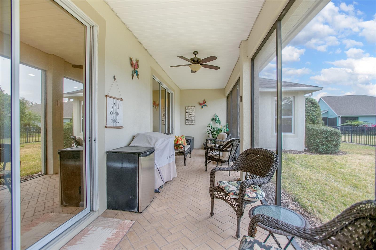
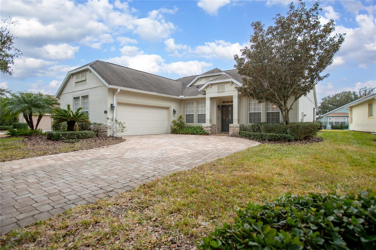
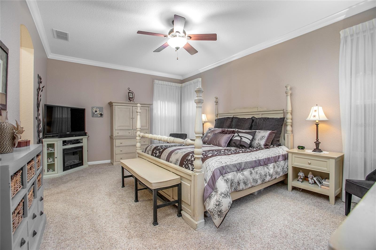
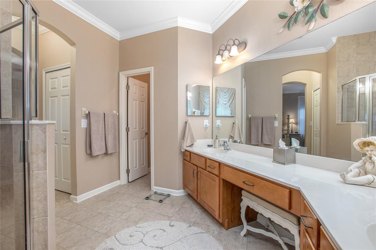
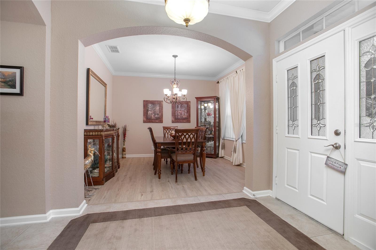
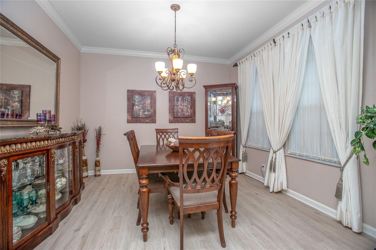
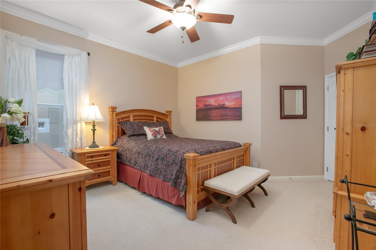
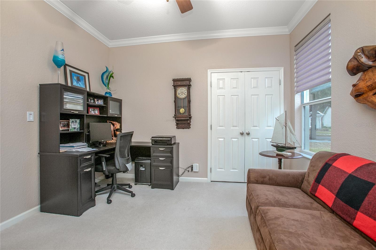
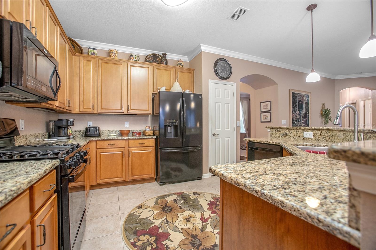
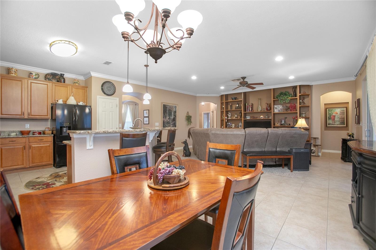
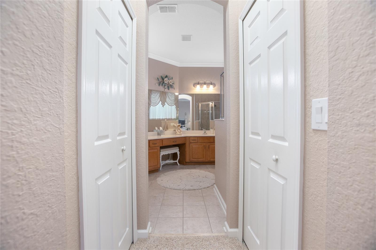
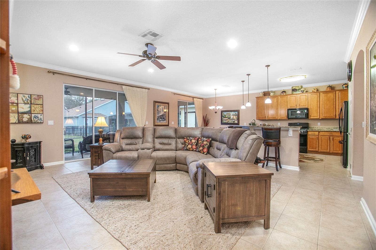
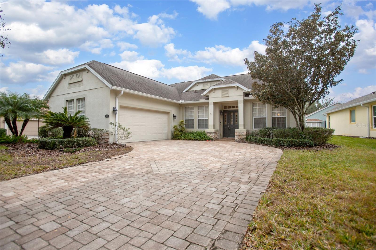
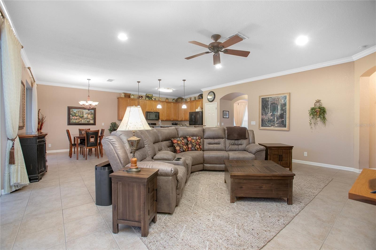
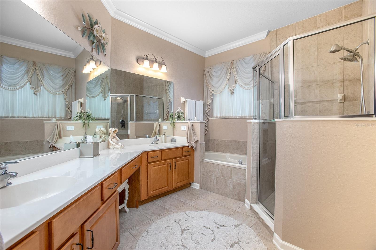
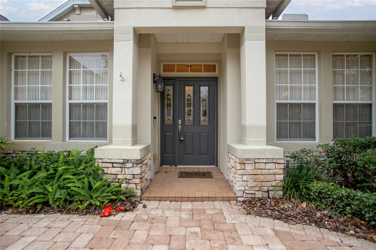
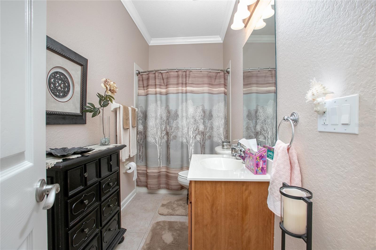
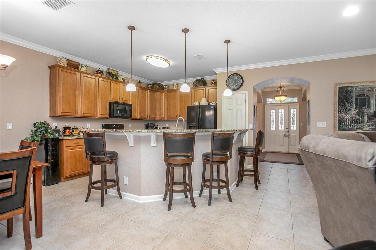
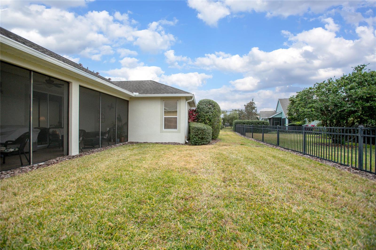
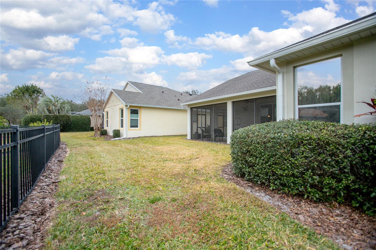
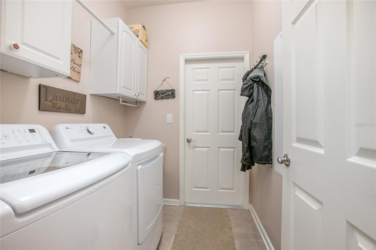
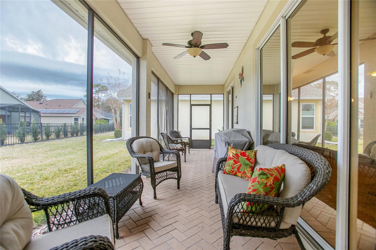
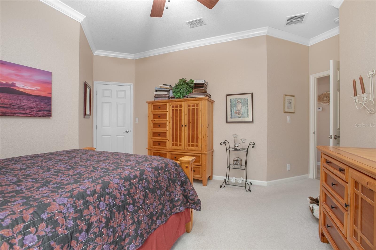
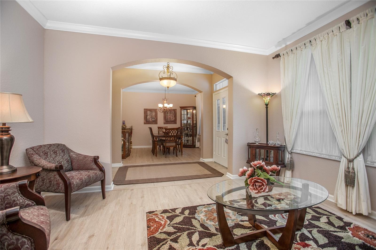
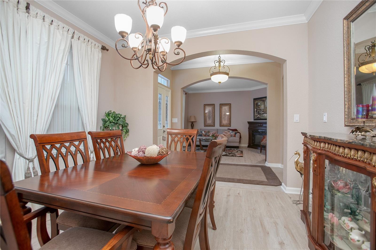
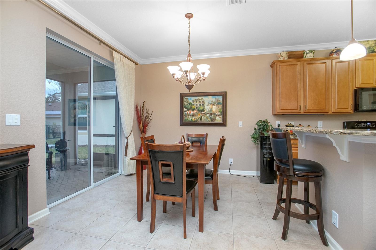
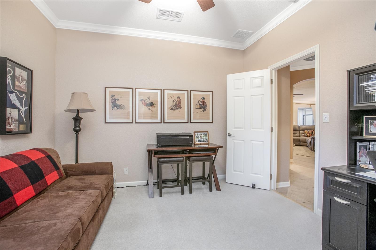
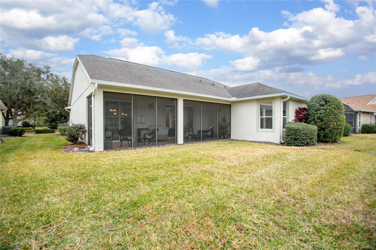
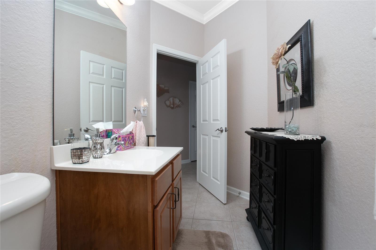
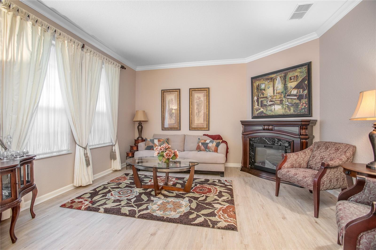
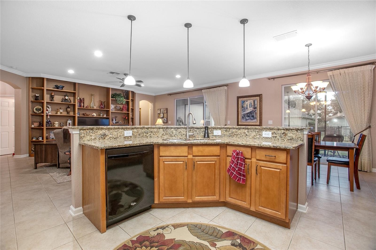
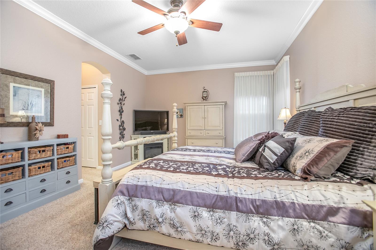
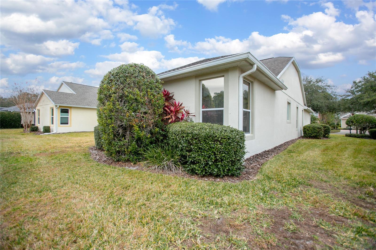
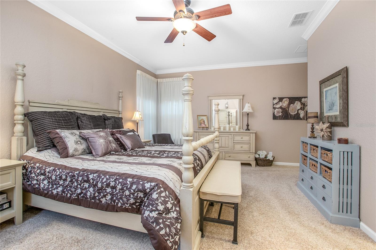
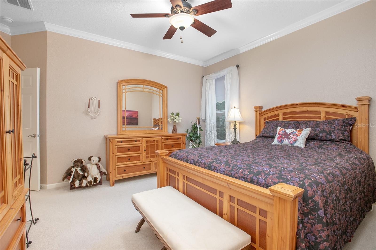
Active
319 BELLINGRATH TER
$363,000
Features:
Property Details
Remarks
MOTIVATED SELLER. Welcome to Victoria Gardens, a vibrant, 55+ gated community where lifestyle equals healthy living. Whether you're walking, biking, playing tennis, or enjoying pickle ball, this community offers endless activities designed to promote an active and fulfilling lifestyle. The fitness center, pool, and restaurant add even more convenience and enjoyment, making it easy to stay healthy and socially connected. This move-in ready Duke Model home is designed for comfort and style, featuring an open floor plan that lets in an abundance of natural light. The spacious layout includes a formal dining room, living room, and a great room that opens up to a large kitchen. The kitchen is a chef’s dream with granite countertops, 42-inch cabinets, and a breakfast bar—perfect for casual meals or entertaining guests. Enjoy your morning coffee at the dinette table while watching the wildlife roam in the serene backyard. The master suite offers a peaceful retreat with his-and-her walk-in closets and a luxurious garden bath. Two additional large bedrooms provide plenty of space for guests or hobbies, and there’s an inside laundry room for added convenience. The home also boasts beautiful built-in shelves in the great room and crown molding throughout, adding a touch of elegance to the already inviting atmosphere. AC 2020, Hot water heater 2020, carpet and hardwood 2020. Don't miss the opportunity to make this stunning home yours!
Financial Considerations
Price:
$363,000
HOA Fee:
1566
Tax Amount:
$3350.37
Price per SqFt:
$162.05
Tax Legal Description:
LOT 129 VICTORIA PARK NORTHEAST INCREMENT ONE MB 48 PGS 51-53 INC PER OR 5374 PG 0348 PER OR 7054 PG 3134
Exterior Features
Lot Size:
7826
Lot Features:
Sidewalk, Paved
Waterfront:
No
Parking Spaces:
N/A
Parking:
Garage Door Opener
Roof:
Shingle
Pool:
No
Pool Features:
N/A
Interior Features
Bedrooms:
3
Bathrooms:
2
Heating:
Central, Electric, Natural Gas
Cooling:
Central Air
Appliances:
Dishwasher, Disposal, Dryer, Gas Water Heater, Microwave, Range, Refrigerator, Washer
Furnished:
No
Floor:
Carpet, Ceramic Tile, Laminate
Levels:
One
Additional Features
Property Sub Type:
Single Family Residence
Style:
N/A
Year Built:
2004
Construction Type:
Block, Stucco
Garage Spaces:
Yes
Covered Spaces:
N/A
Direction Faces:
North
Pets Allowed:
Yes
Special Condition:
None
Additional Features:
Lighting, Rain Gutters, Sidewalk, Sliding Doors
Additional Features 2:
N/A
Map
- Address319 BELLINGRATH TER
Featured Properties