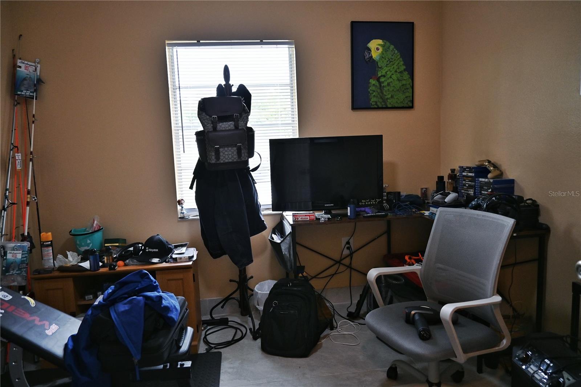

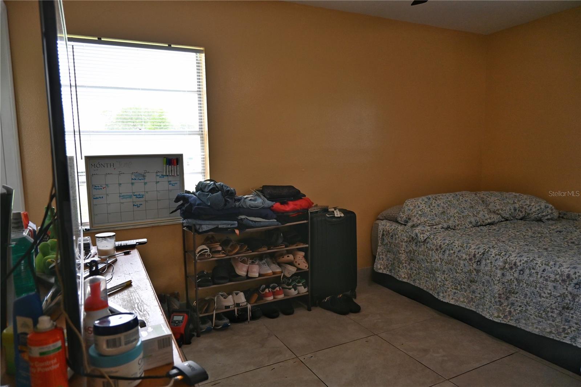

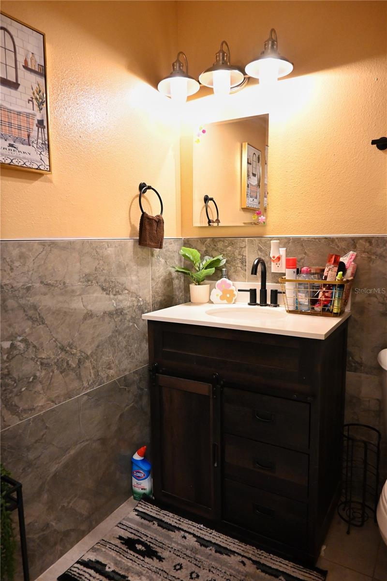

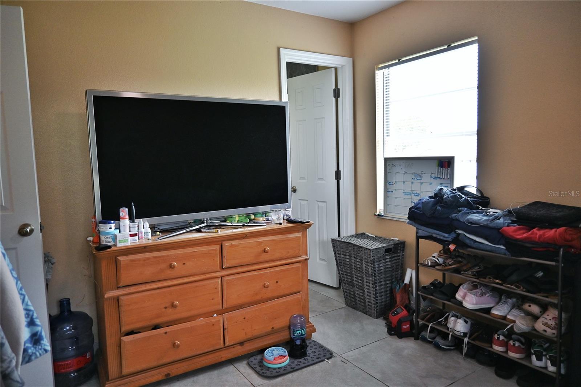


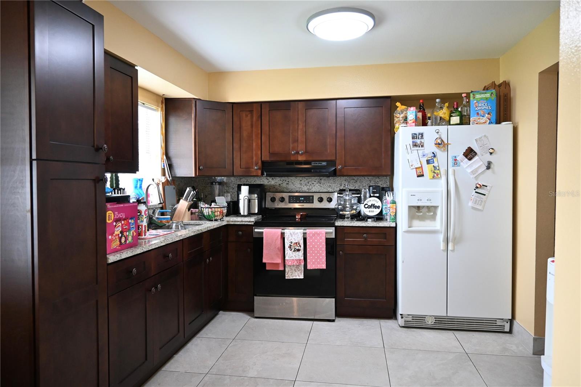

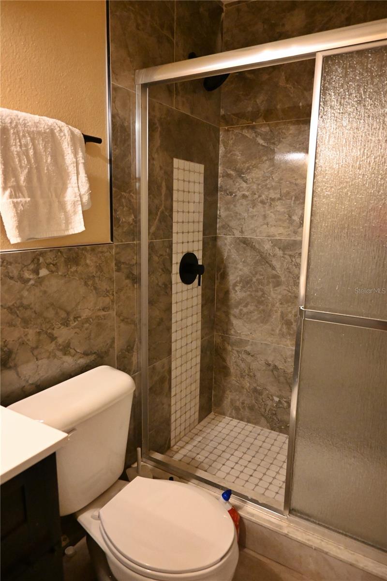



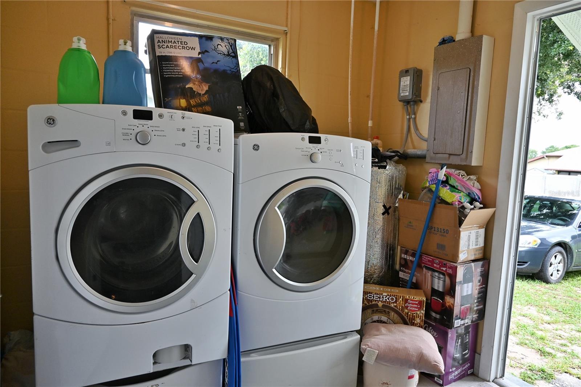
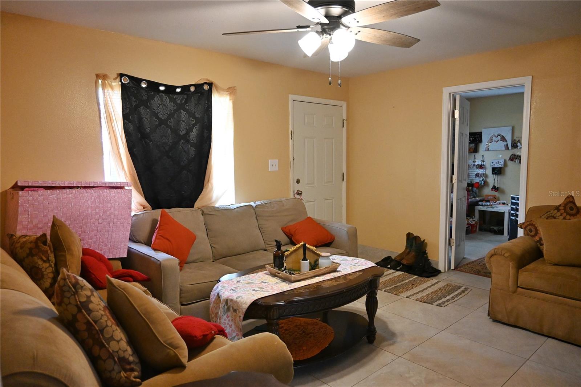



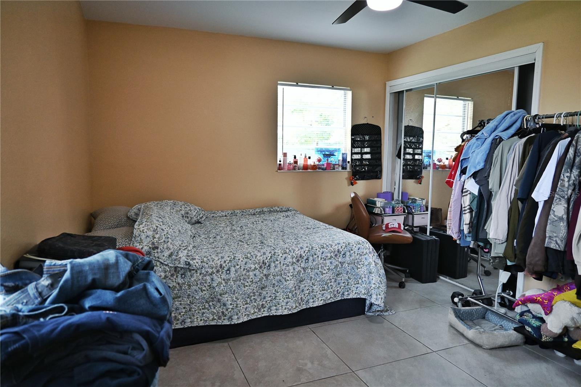
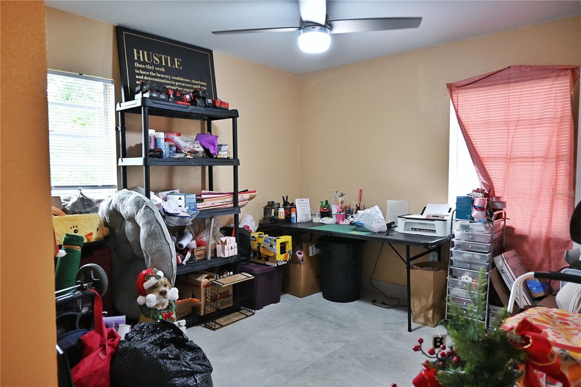
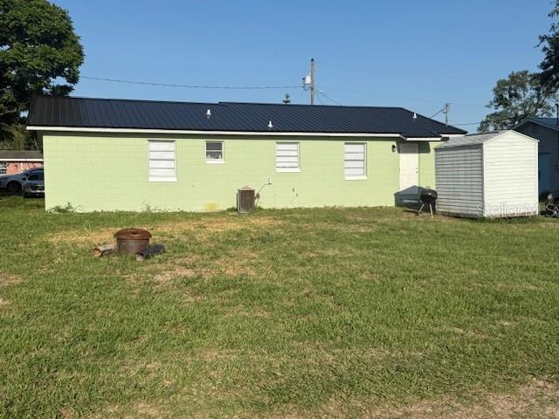
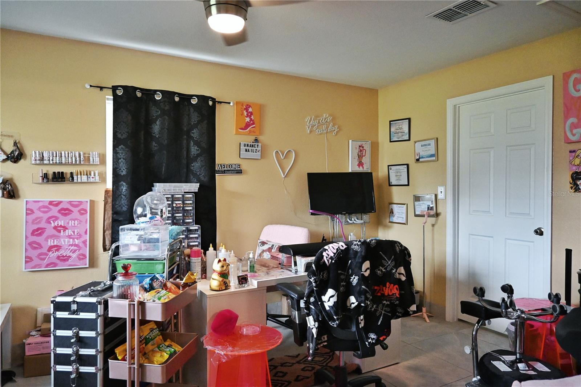




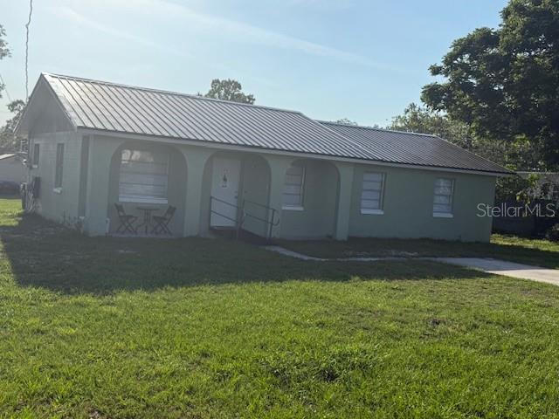
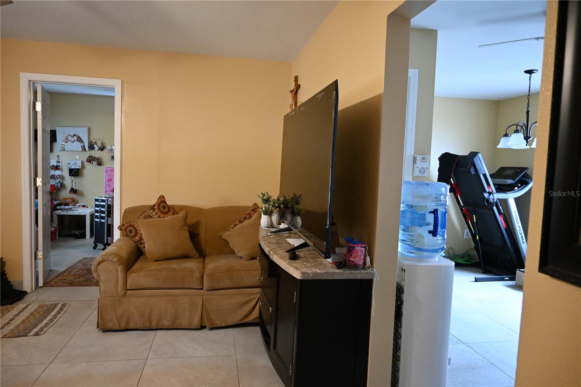
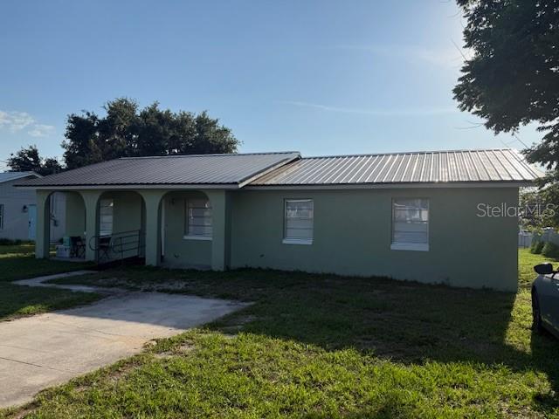


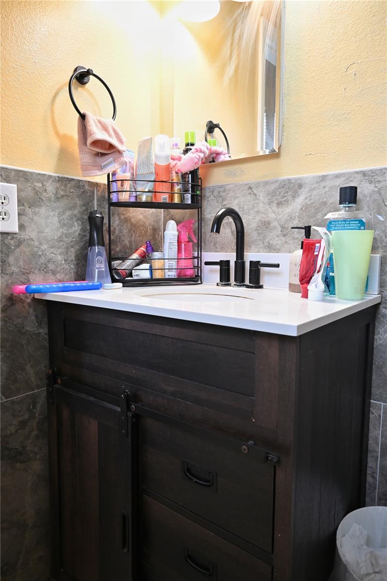

Active
410 5TH ST S
$280,000
Features:
Property Details
Remarks
Looking for your dream home paired with the best loan in town? This home is USAA-qualified, offering 100% financing with no private mortgage insurance required. Are you and your family ready to embrace a peaceful life in Dundee? Imagine walking into a beautiful neighborhood filled with the soothing sounds of bird songs. As you enter your comfortable and completely remodeled home, you’ll find a welcoming living room that opens to the kitchen. This allows you to enjoy the company of your loved ones while preparing meals in the luxurious kitchen with wooden cabinets and granite countertops. Next to the living room, you'll discover the first bedroom, which has access to the dining room. This versatile space can be used as a bedroom, family room, playroom, or office. The dining room, conveniently located next to the kitchen, offers a lovely view of the backyard—a perfect spot for enjoying your morning coffee. For your convenience, the large laundry room includes an exit to the backyard, making laundry tasks easier and more organized. The three bedrooms and two bathrooms are on the opposite side of the house to ensure a peaceful environment for sleeping. This spacious lot is perfect for outdoor entertaining, and ample parking is available in both the front and back, thanks to an alley providing easy access for your guests. This is a fantastic opportunity, especially with excellent schools in the area. Recent updates include new tile bathrooms, cabinets with granite countertops, tile flooring throughout the house, and a new metal roof and soffit. Please schedule an appointment to see it as soon as possible!
Financial Considerations
Price:
$280,000
HOA Fee:
N/A
Tax Amount:
$3267.43
Price per SqFt:
$224
Tax Legal Description:
DUNDEE PB 1 PG 86 BLK 26 LOTS 5 & N 15 FT OF 6
Exterior Features
Lot Size:
9374
Lot Features:
City Limits, Level, Paved
Waterfront:
No
Parking Spaces:
N/A
Parking:
Off Street
Roof:
Metal
Pool:
No
Pool Features:
N/A
Interior Features
Bedrooms:
4
Bathrooms:
2
Heating:
Electric, Heat Pump
Cooling:
Central Air
Appliances:
Range, Range Hood, Refrigerator
Furnished:
No
Floor:
Ceramic Tile
Levels:
One
Additional Features
Property Sub Type:
Single Family Residence
Style:
N/A
Year Built:
1980
Construction Type:
Block
Garage Spaces:
No
Covered Spaces:
N/A
Direction Faces:
East
Pets Allowed:
No
Special Condition:
None
Additional Features:
Private Mailbox
Additional Features 2:
N/A
Map
- Address410 5TH ST S
Featured Properties