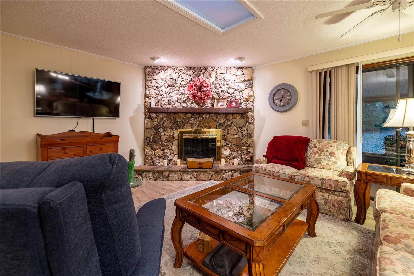
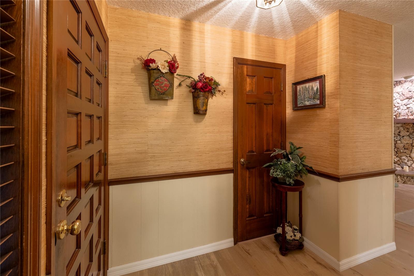
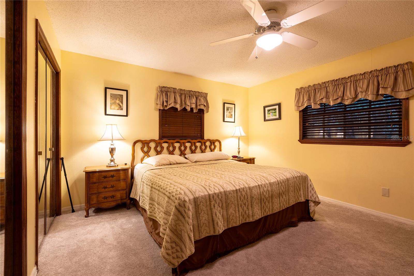
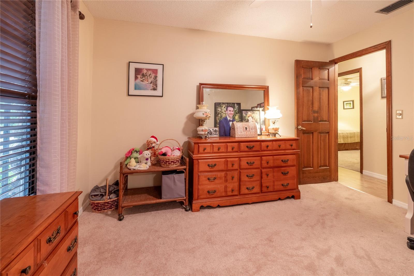
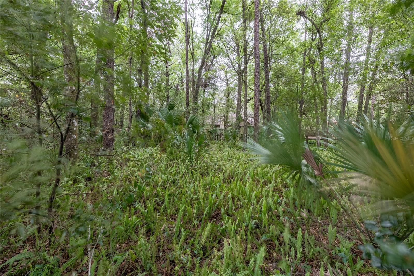
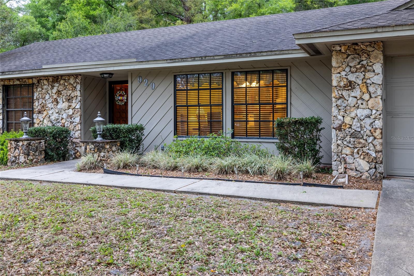
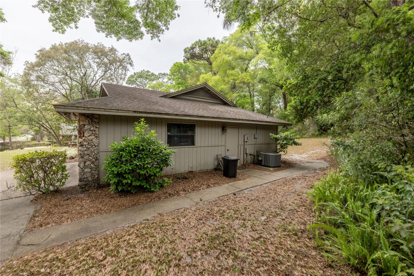
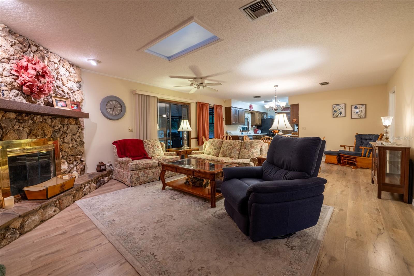
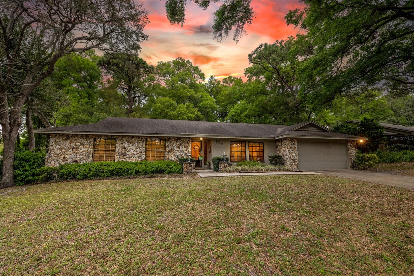
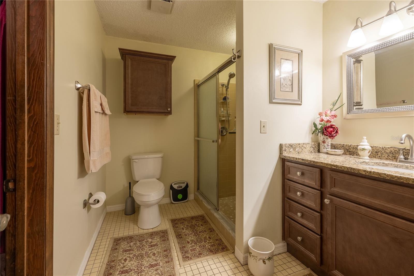
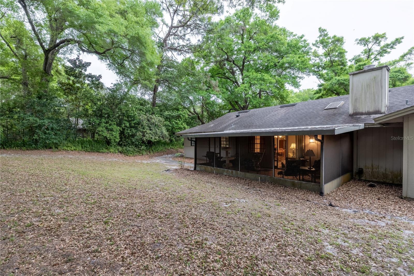
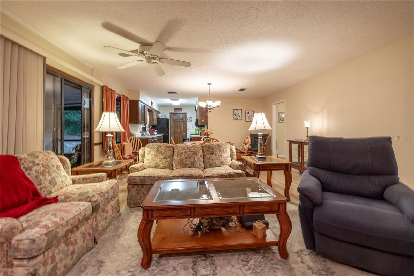
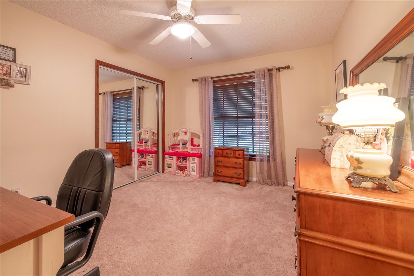
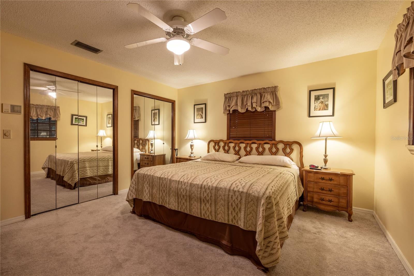
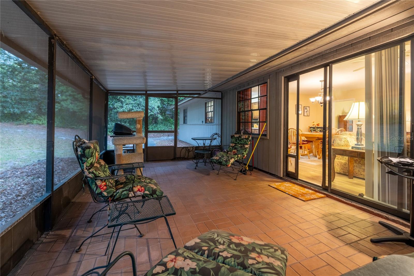
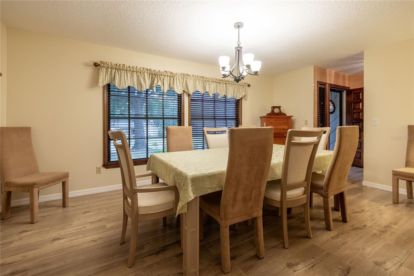
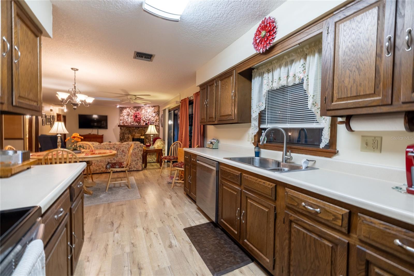
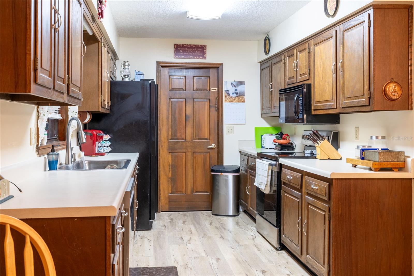
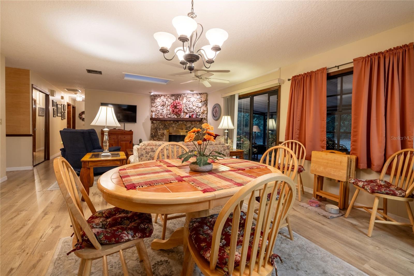
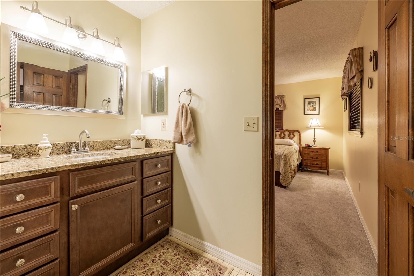
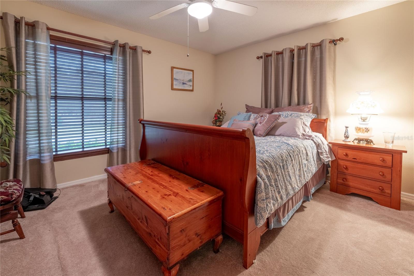
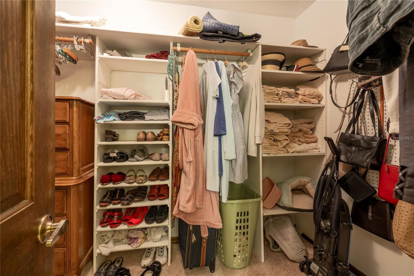
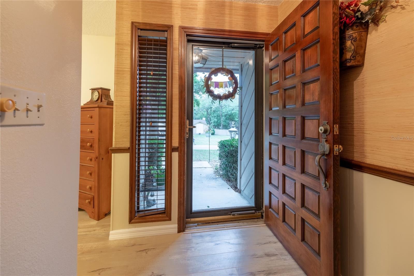
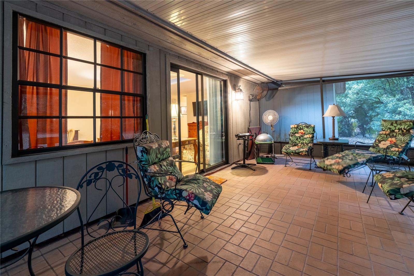
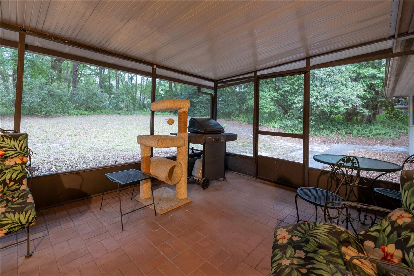
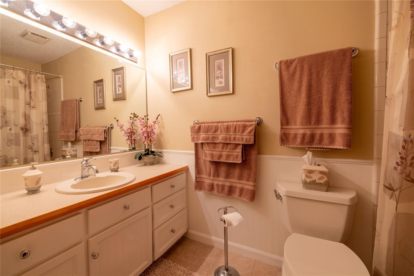
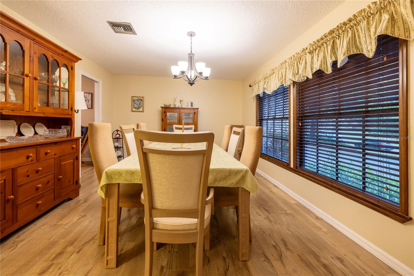
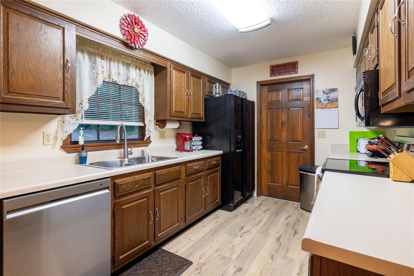
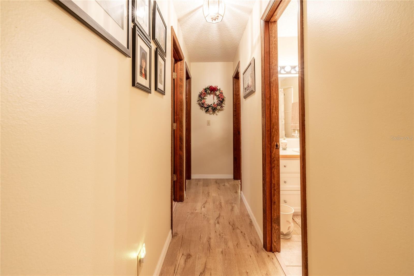
Active
929 TORCHWOOD DR
$349,000
Features:
Property Details
Remarks
Situated on a spacious 1/2-acre lot, this 3-bedroom, 2-bath home will impress you with its peaceful neutral palate. The family room features a beautiful stone fireplace. The open-concept design seamlessly connects the family room, casual dining, kitchen, and inside laundry room. Need more space for dining? The light and bright front room is currently used for formal dining but could easily be used as a separate living space or office. The adjoining utility room has a washer/dryer and more shelving. This home features wood laminate flooring throughout the main living areas. A central hallway leads to the 3 bedrooms and 2 full bathrooms. The large primary suite offers dual closets plus a large walk-in closet equipped with organizer. The 3-pc en-suite has a walk-in shower and updated vanity/countertop, mirror, and fixtures. Two additional bedrooms are outfitted with ceiling fans and dual closets. The hall bathroom has an updated tub with tile shower walls. Storage is plentiful throught this home. The deep oversized garage (25x22) can accommodate larger vehicles, boat, or workshop, catering to all your practical needs. Outdoors, the expansive wooded backyard offers a buffer from the adjacent properties when relaxing on the screened back porch. Located just 1 mile from grocery/retail stores and medical/dental offices, plus the soon-to-open new HCA emergency room. Only 5 miles from Downtown DeLand and Stetson University, and close to 1-4, Daytona, Sanford/Lake Mary, and Orlando, this home is perfectly positioned for work and leisure alike.
Financial Considerations
Price:
$349,000
HOA Fee:
N/A
Tax Amount:
$3784.16
Price per SqFt:
$201.5
Tax Legal Description:
LOT 2 BLK F LONG LEAF PLANTATION UNIT 1 MB 35 PGS 86-87 PER OR 5096 PG 1325 PER OR 7112 PG 0438 PER OR 8475 PG 2752 PER OR 8522 PG 1291
Exterior Features
Lot Size:
21780
Lot Features:
In County, Landscaped, Rolling Slope, Paved
Waterfront:
No
Parking Spaces:
N/A
Parking:
N/A
Roof:
Shingle
Pool:
No
Pool Features:
N/A
Interior Features
Bedrooms:
3
Bathrooms:
2
Heating:
Central, Electric
Cooling:
Central Air, Humidity Control
Appliances:
Dishwasher, Dryer, Electric Water Heater, Microwave, Range, Refrigerator, Washer
Furnished:
Yes
Floor:
Carpet, Ceramic Tile, Laminate
Levels:
One
Additional Features
Property Sub Type:
Single Family Residence
Style:
N/A
Year Built:
1979
Construction Type:
Stone, Wood Siding
Garage Spaces:
Yes
Covered Spaces:
N/A
Direction Faces:
South
Pets Allowed:
No
Special Condition:
None
Additional Features:
Private Mailbox
Additional Features 2:
N/A
Map
- Address929 TORCHWOOD DR
Featured Properties