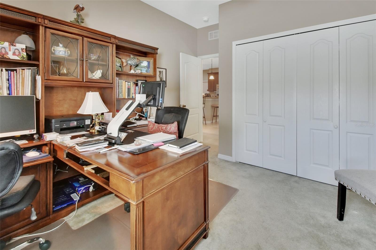
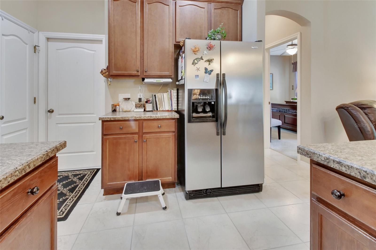
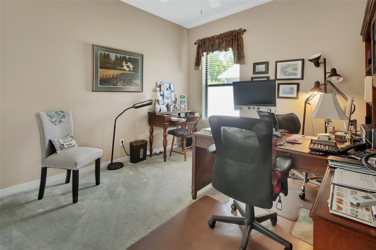
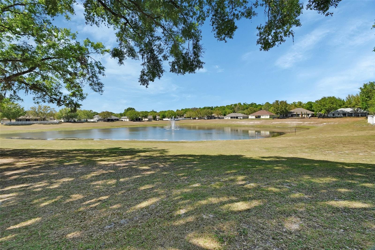
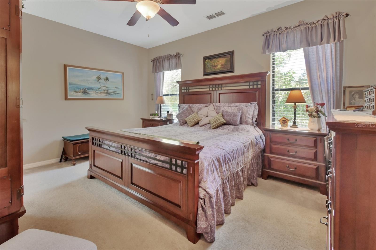
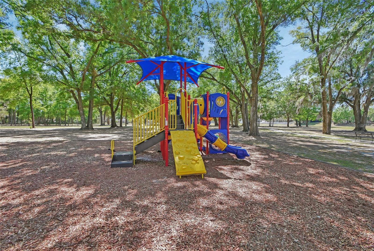
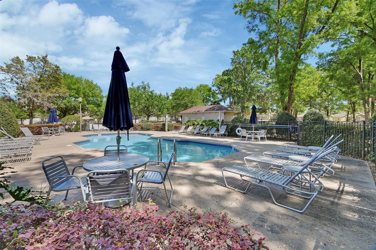
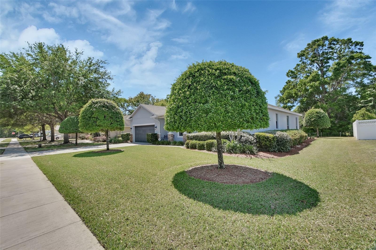
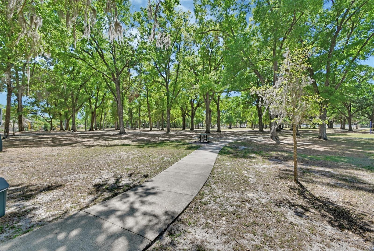
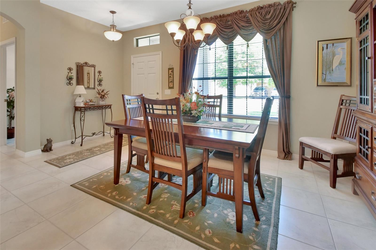
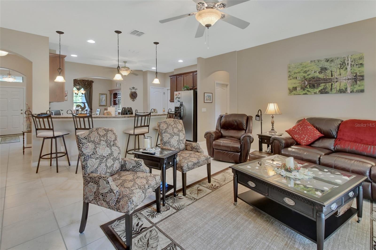
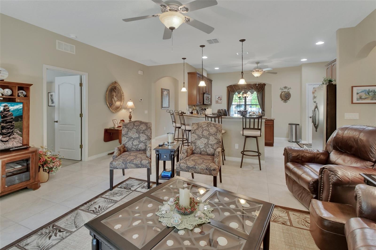
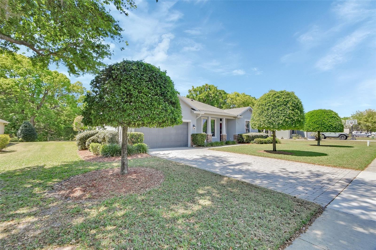
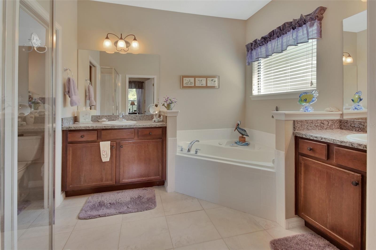
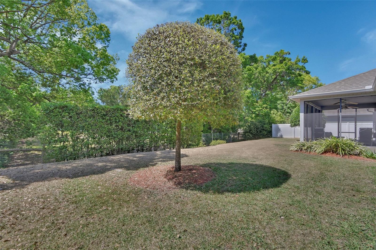
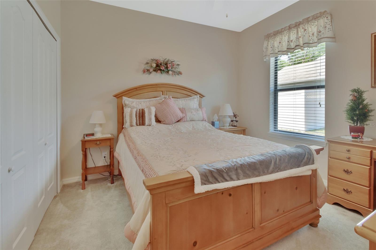
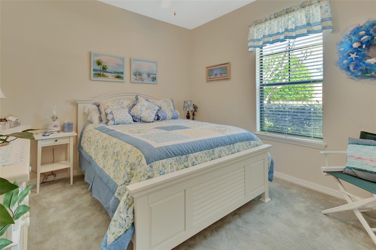
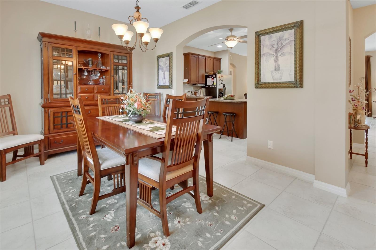

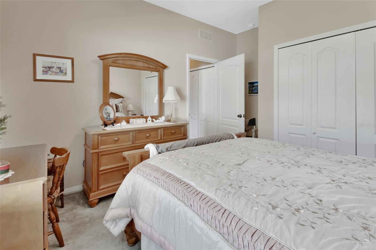
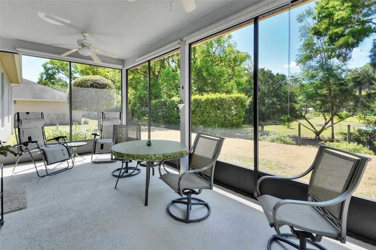
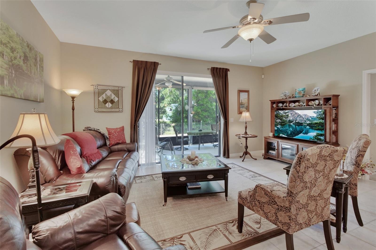
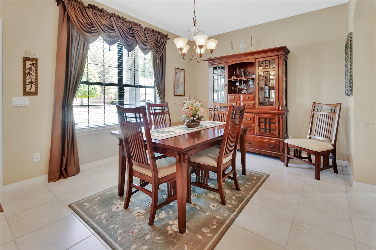
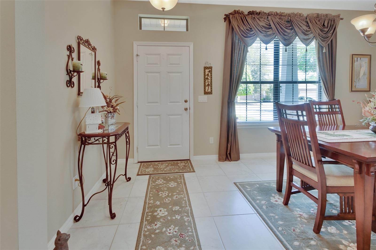
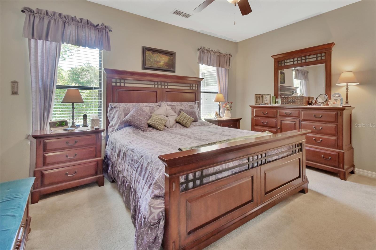
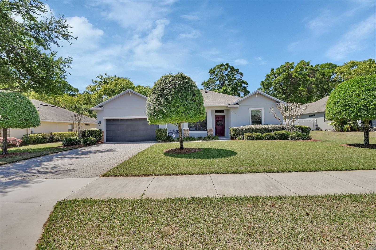

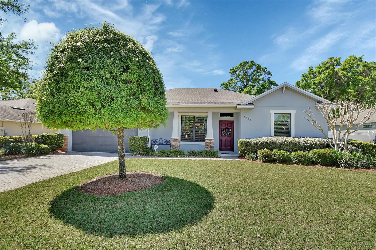
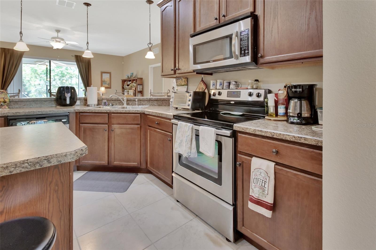
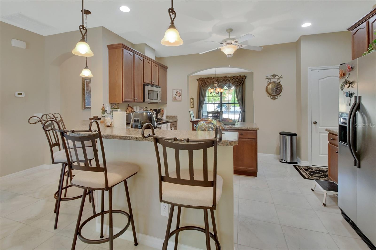
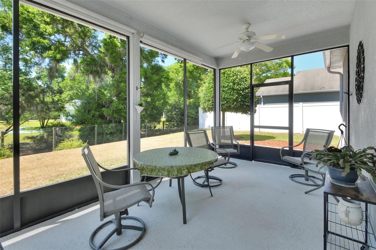
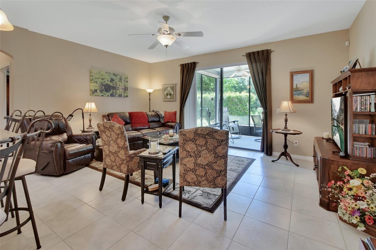
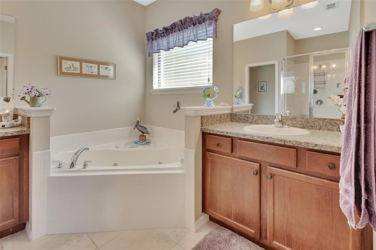
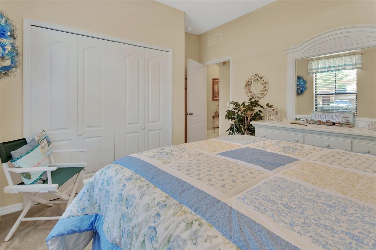
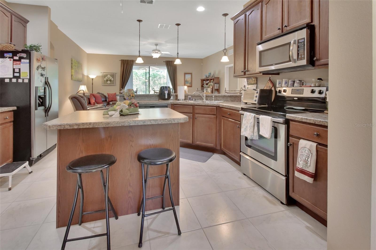
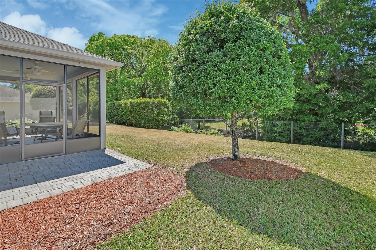
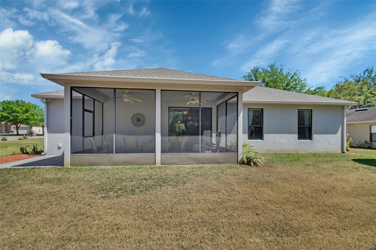
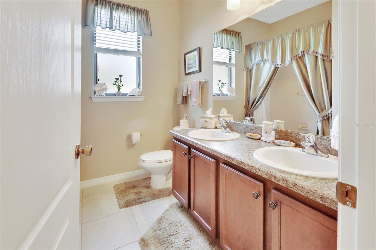
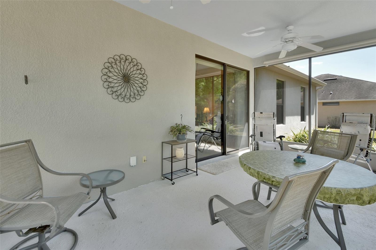
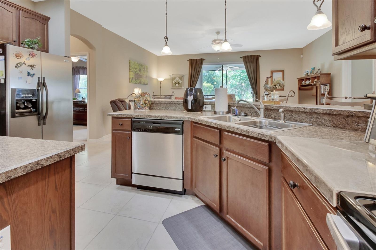
Active
1512 LANCASHIRE WAY
$379,900
Features:
Property Details
Remarks
Welcome to this well-maintained, four-bedroom, two-bath block home in Glenwood Springs. Used primarily as a winter residence, it has been carefully cared for over the years. The roof is just five years old, and the AC and furnace were replaced in December 2024. The original Gallery Homes floor plan was modified by the owners to include thoughtful touches throughout. The inviting covered front porch leads to a formal dining space. The kitchen is functional and spacious, featuring a large breakfast bar, a work island with additional seating, original stainless steel appliances, 41-inch cabinets, a closet pantry, and a mix of cam and pendant lighting. The family room offers a beautiful view of the backyard and opens to a 20x10 under-truss screened patio—perfect for enjoying the evening sun. This split-bedroom plan offers a spacious primary suite with a 15x4 walk-in closet. The en suite bath includes a soaking tub, step-in shower, private water closet with a pocket door, frosted window, and a large linen closet. Two guest bedrooms are located near the guest bath, while a fourth bedroom is currently used as a study. The two-car garage includes storage and pull-down attic access. Additional features include a utility room with a washer and dryer, a security system, all-new smoke detectors, and 9-foot ceilings. Bedrooms are carpeted, while the common areas feature easy-to-maintain tile. Glenwood Springs offers a community pool, walking paths, and sidewalks, all just minutes from shopping, restaurants, medical facilities, and charming downtown DeLand. DON"t miss this DEAL!
Financial Considerations
Price:
$379,900
HOA Fee:
191
Tax Amount:
$5259
Price per SqFt:
$199.95
Tax Legal Description:
LOT 200 GLENWOOD SPRINGS PHASE 2 MB 54 PGS 93-95 INC PER OR 6358 PG 0412 PER OR 6392 PG 4012 PER OR 8215 PG 2241
Exterior Features
Lot Size:
10200
Lot Features:
City Limits, Sidewalk
Waterfront:
No
Parking Spaces:
N/A
Parking:
N/A
Roof:
Shingle
Pool:
No
Pool Features:
N/A
Interior Features
Bedrooms:
4
Bathrooms:
2
Heating:
Central, Electric
Cooling:
Central Air
Appliances:
Dishwasher, Dryer, Electric Water Heater, Microwave, Range, Refrigerator, Washer
Furnished:
No
Floor:
Carpet, Ceramic Tile
Levels:
One
Additional Features
Property Sub Type:
Single Family Residence
Style:
N/A
Year Built:
2009
Construction Type:
Block
Garage Spaces:
Yes
Covered Spaces:
N/A
Direction Faces:
East
Pets Allowed:
Yes
Special Condition:
None
Additional Features:
Irrigation System, Private Mailbox, Rain Gutters, Sidewalk
Additional Features 2:
Check with City of Deland for lease restrictions
Map
- Address1512 LANCASHIRE WAY
Featured Properties