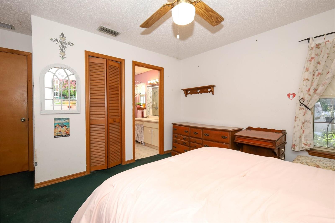
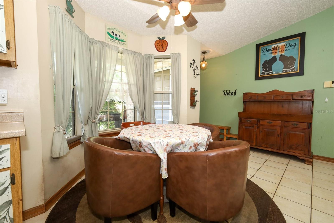
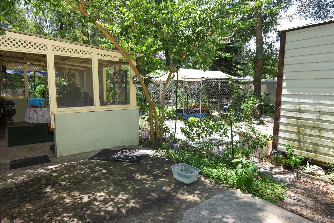
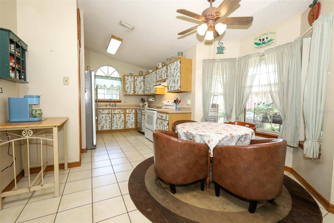
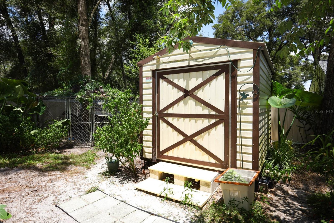
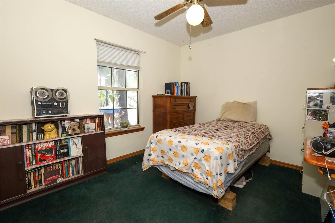
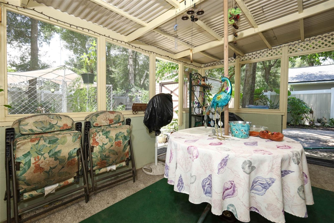
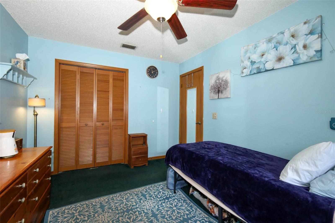
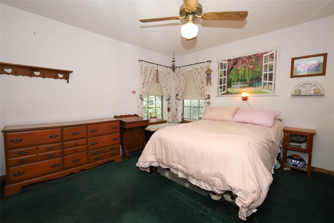
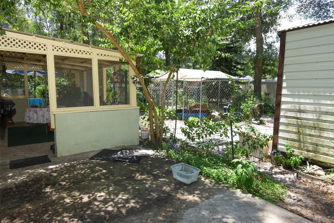
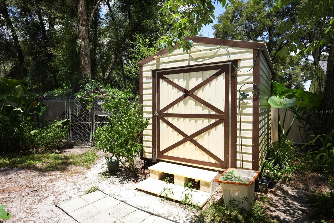
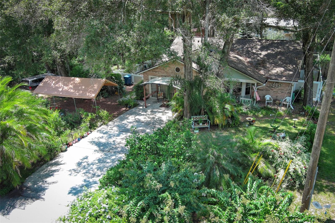
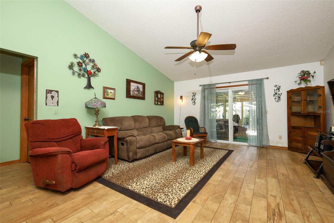
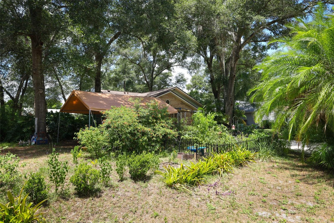
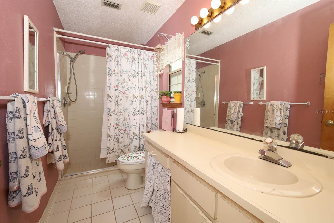
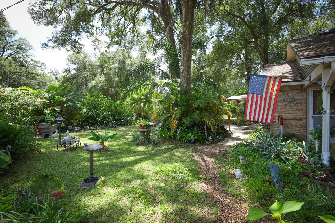
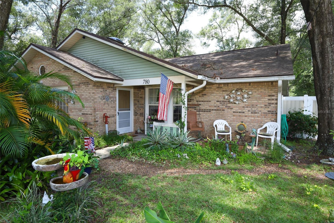
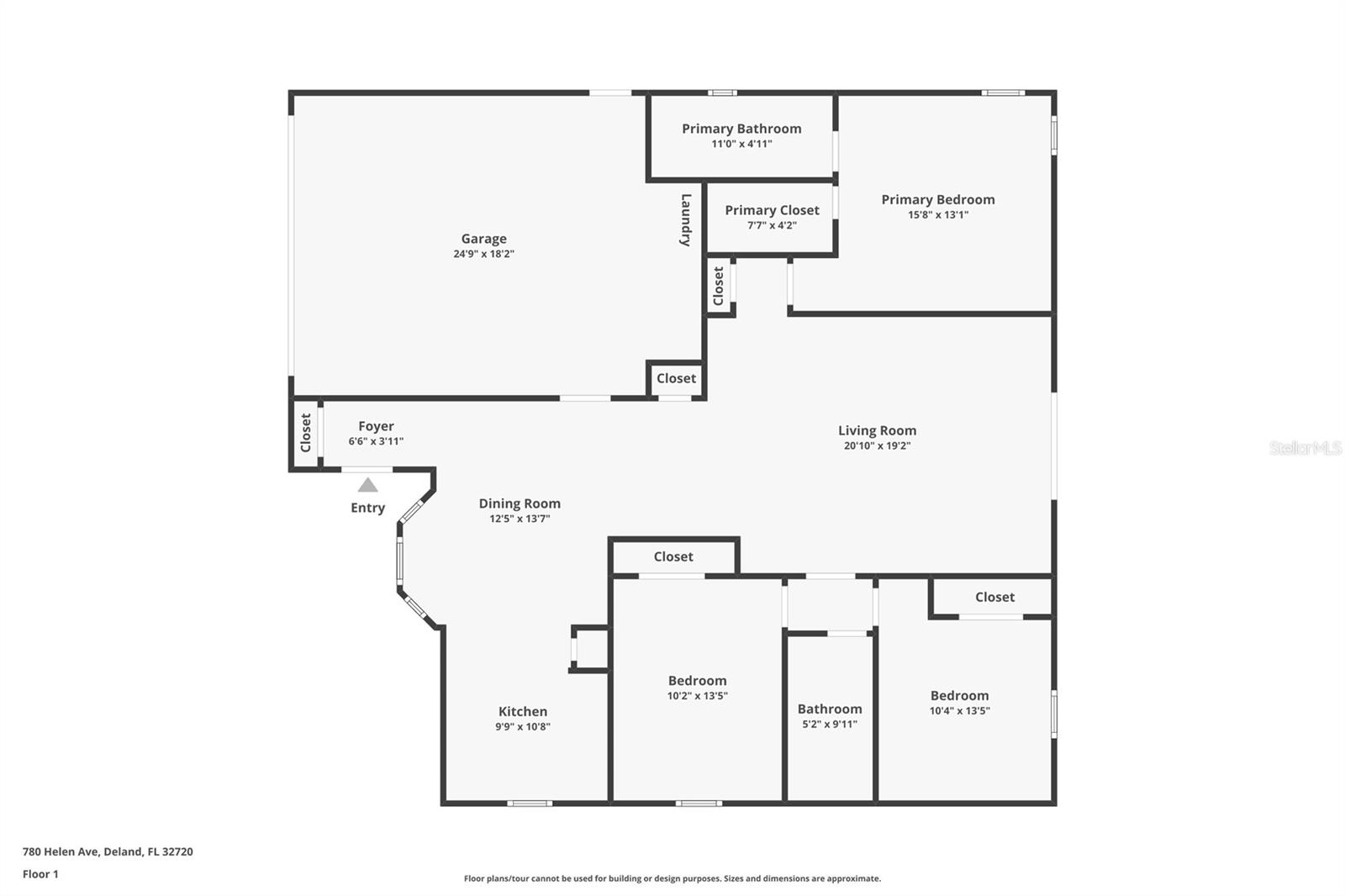
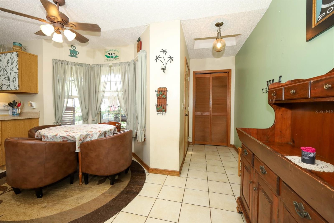
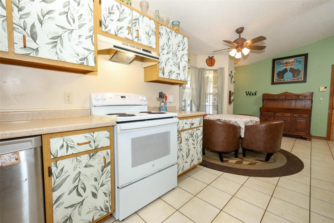
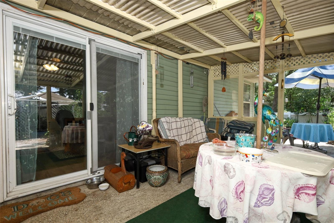
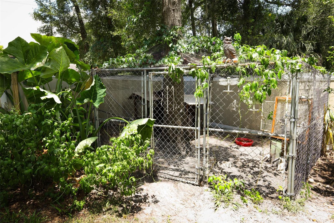
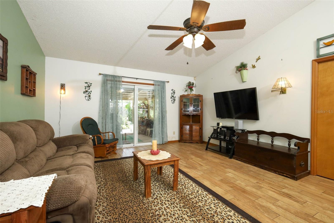
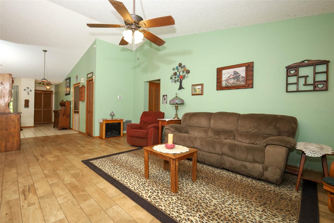
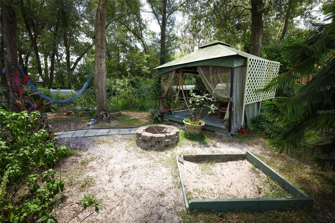
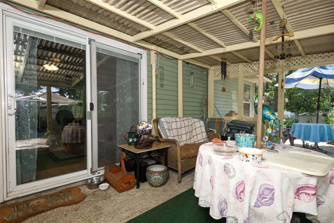
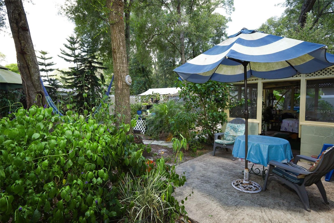
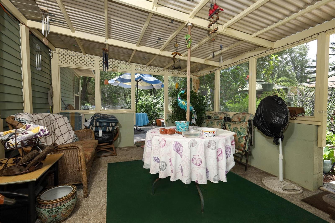
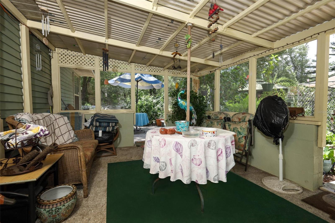
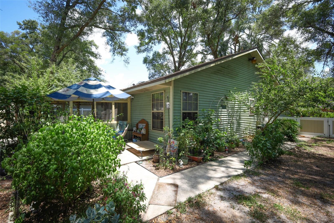
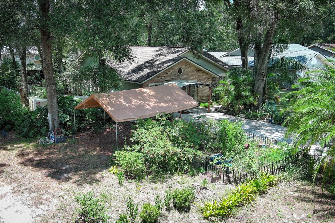
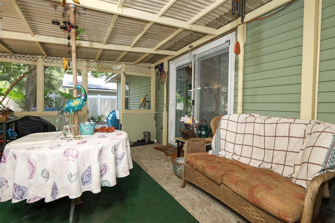
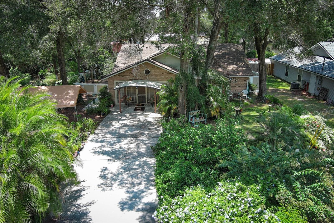
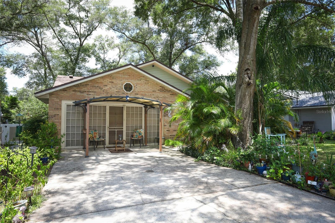
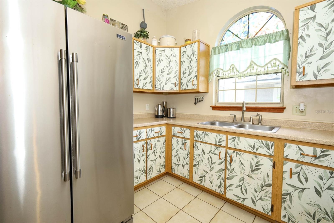
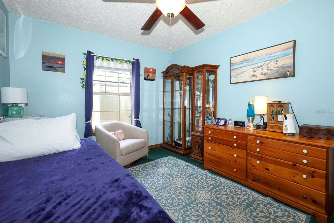
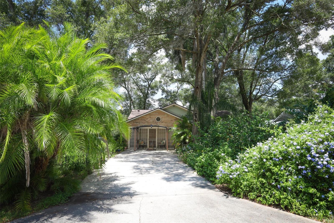
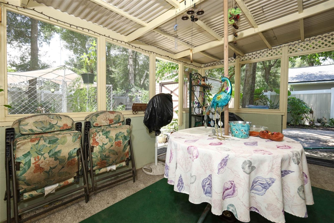
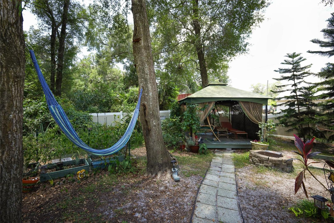
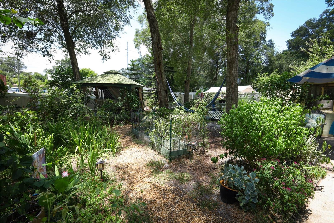
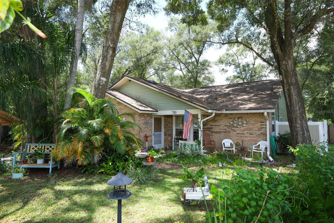
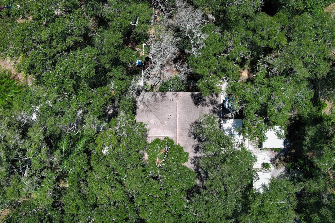
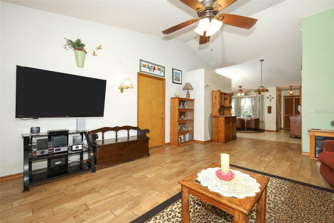
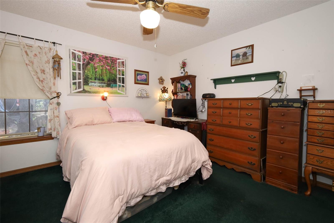
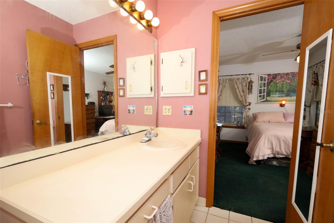
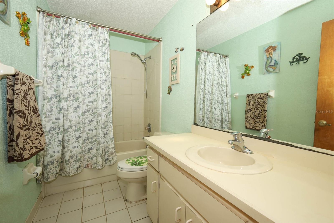
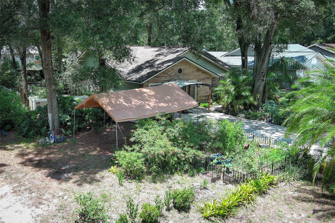
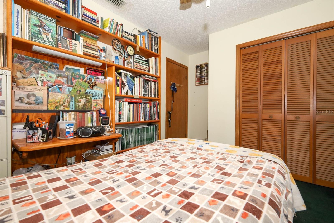
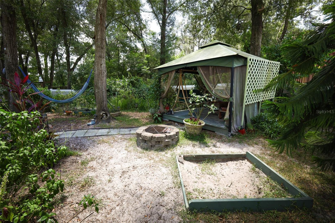
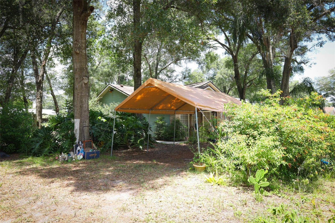
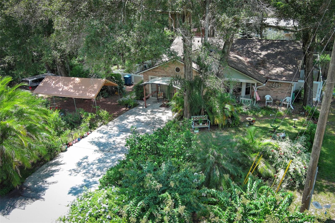
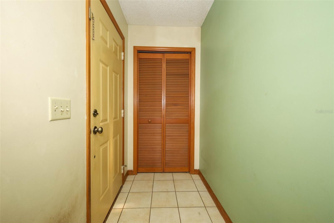
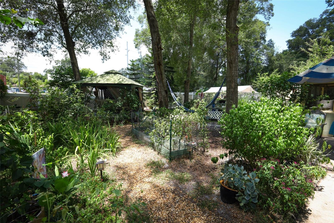
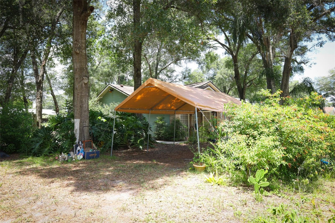
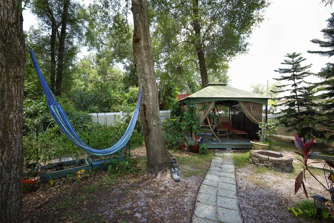
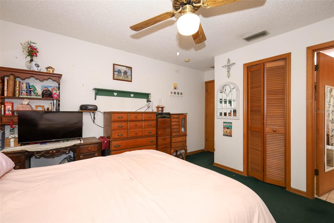
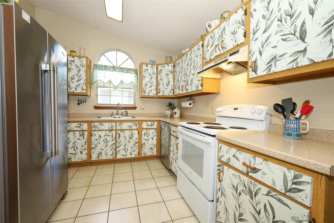
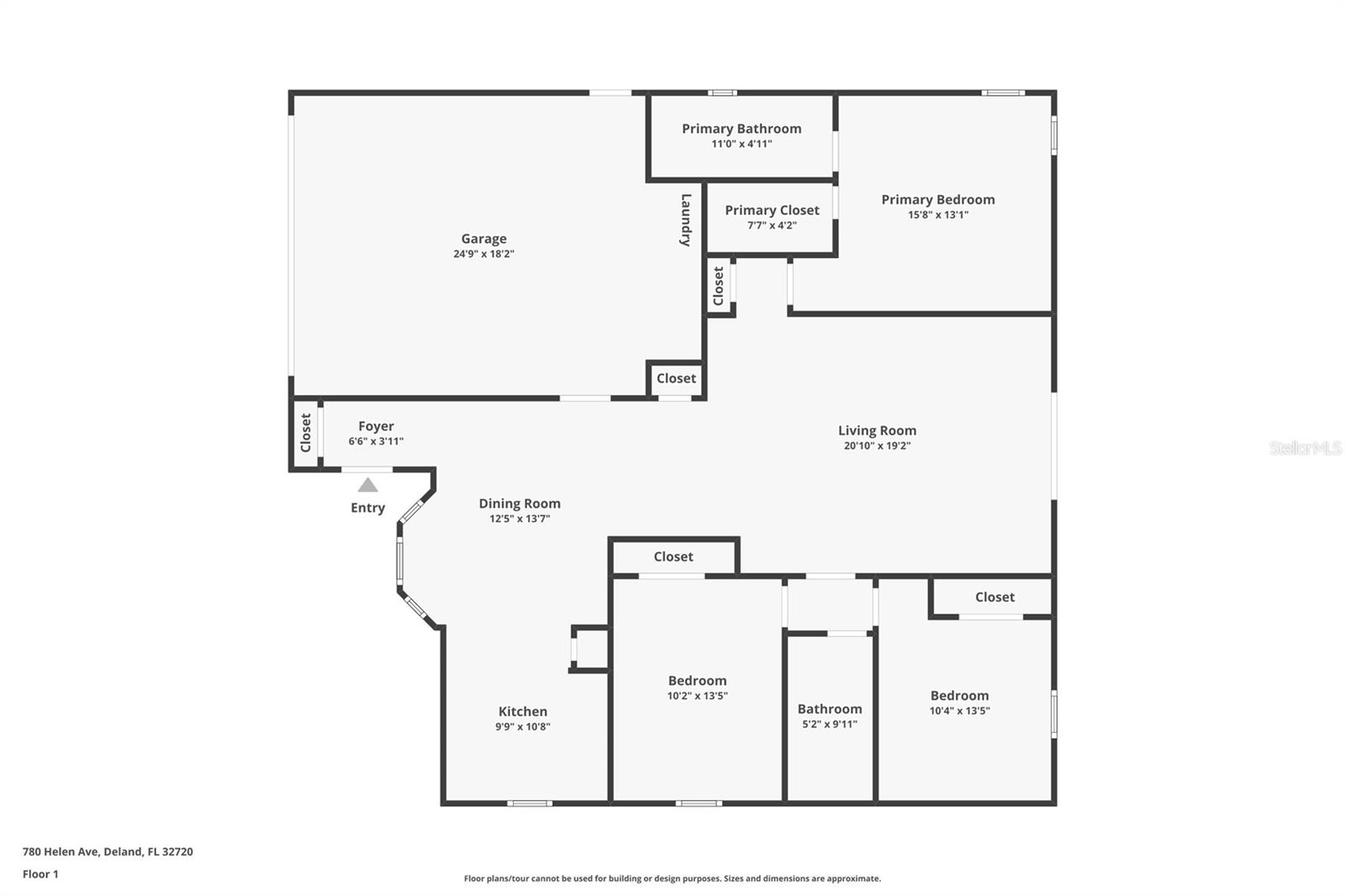
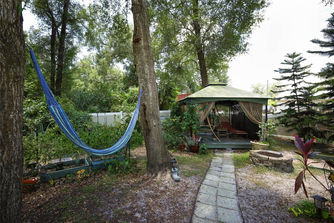
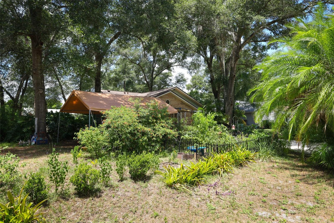
Active
780 HELEN AVE
$260,000
Features:
Property Details
Remarks
Welcome to this charming 3-bed, 2-bath ranch-style home situated on nearly a ¼ acre with NO HOA! Enjoy the privacy this home offers as you look out at your SPACIOUS front yard from your covered porch surrounded with mature landscaping. Step inside the foyer to an OPEN LAYOUT and endless possibilities. The kitchen features UPDATED counters, a recently replaced refrigerator and stove and space for a coffee bar. The current owners added a touch of personality with decorative cabinet accents that are easily removal if preferred without. NATURAL LIGHT fills your dining area through bay windows. The main living area has been UPDATED with durable wood-like-tile for easy maintenance. The SPLIT LAYOUT offers a private primary suite with a WALK-IN CLOSET and EN-SUIT bath with walk-in shower. On the opposite side, the two secondary bedrooms share a central bathroom with a dedicated hallway. Step outside through double sliding glass doors with internal blinds into your large, SCREENED-IN PORCH and FULLY FENCED yard complete with TWO STORAGE SHEDS, a garden, gazebo, fire pit and a chicken coop. A unique bonus is the township owned property next to your home, preserving your privacy and offering access to a patch of pineapples for residents to enjoy. The home features an attached 2-CAR GARAGE with an optional screen door, offering the flexibility to use the space for gatherings, workouts, or hobbies while your vehicle is parked under the carport. Additional perks include an 8-year-old roof, 4-year-old AC, 6-year-old water heater, two new storm doors and a new washer. Located in a quiet neighborhood near Stetson University, Blue Springs State Park and vibrant downtown DeLand this property provides the perfect blend of small-town charm and convenience with easy access to I-4, the local SunRail station, and Amtrak. The seller is MOTIVATED, and the home is overflowing with potential so don’t wait, bring your vision and make this home your own!
Financial Considerations
Price:
$260,000
HOA Fee:
N/A
Tax Amount:
$3213
Price per SqFt:
$210.02
Tax Legal Description:
LOT 8 PINE COVE SUB MB 41 PG 109 PER OR 4009 PG 3720 PER OR 7056 PGS 1739-1740
Exterior Features
Lot Size:
10200
Lot Features:
N/A
Waterfront:
No
Parking Spaces:
N/A
Parking:
N/A
Roof:
Shingle
Pool:
No
Pool Features:
N/A
Interior Features
Bedrooms:
3
Bathrooms:
2
Heating:
Central
Cooling:
Central Air
Appliances:
Dishwasher, Dryer, Electric Water Heater, Range, Refrigerator, Washer
Furnished:
No
Floor:
Carpet, Tile
Levels:
One
Additional Features
Property Sub Type:
Single Family Residence
Style:
N/A
Year Built:
1989
Construction Type:
Frame
Garage Spaces:
Yes
Covered Spaces:
N/A
Direction Faces:
East
Pets Allowed:
Yes
Special Condition:
None
Additional Features:
Rain Gutters, Storage
Additional Features 2:
Please reach out to county to confirm information.
Map
- Address780 HELEN AVE
Featured Properties