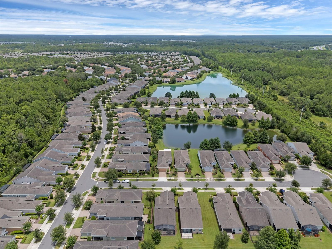
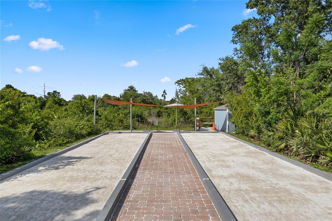
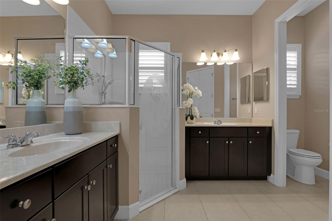
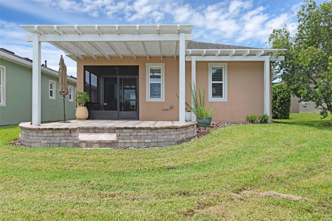
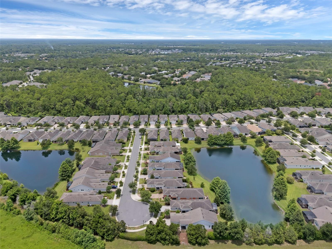
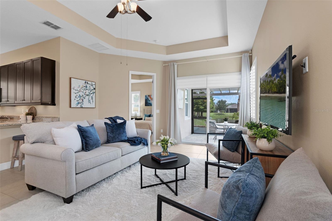
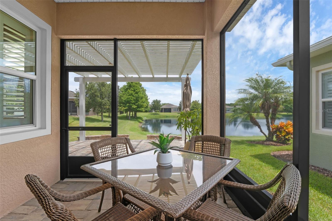
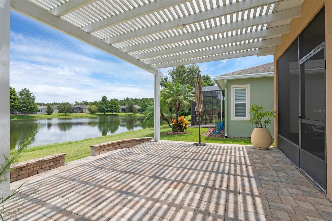
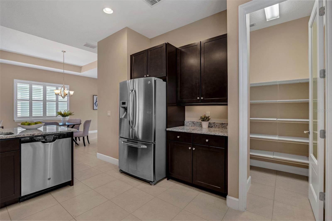
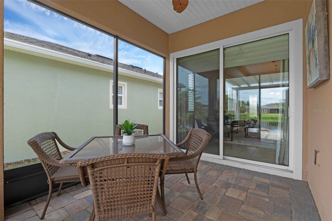
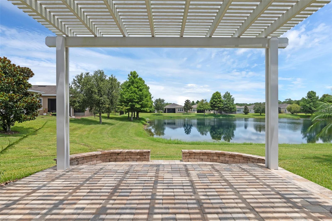
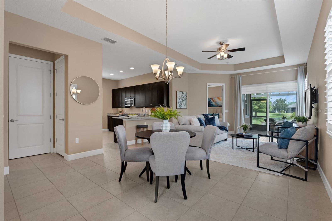
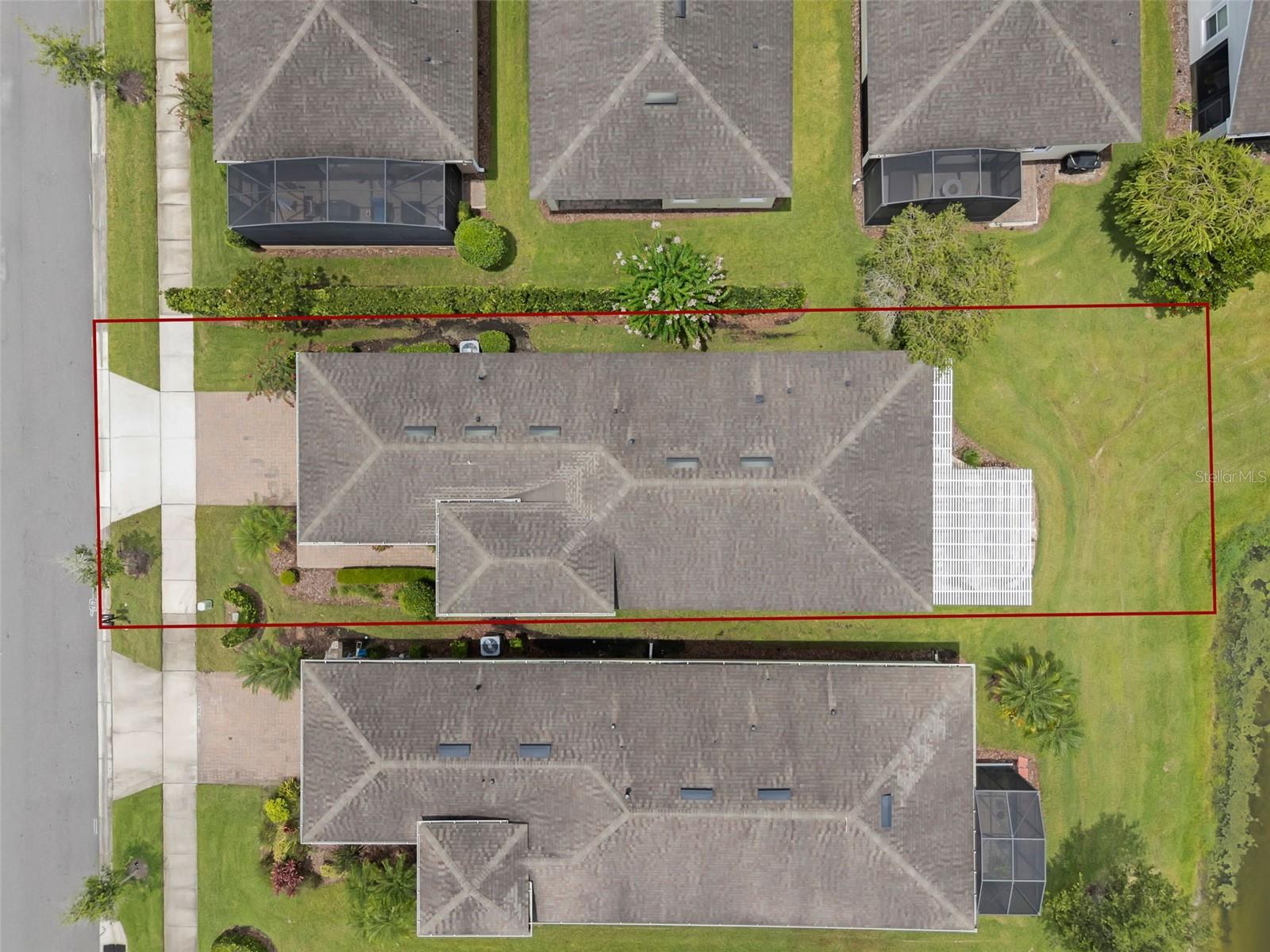
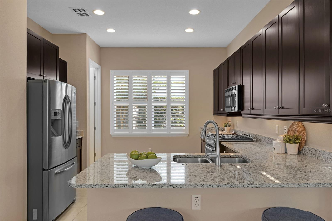
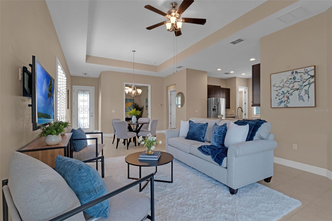
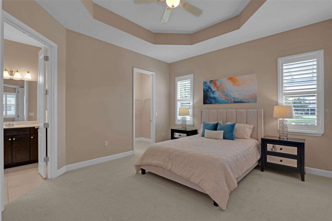
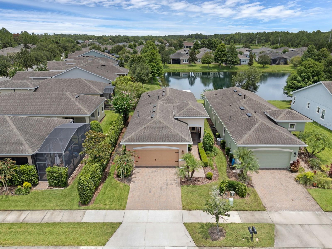
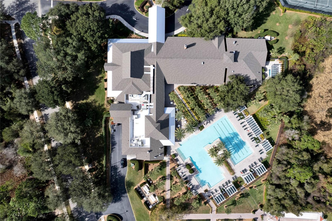
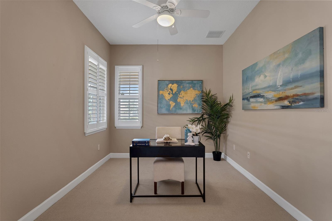
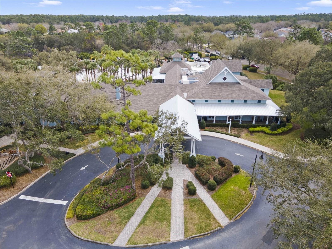
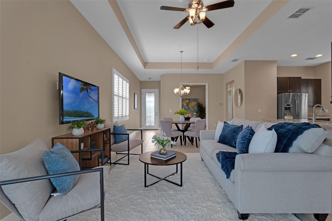
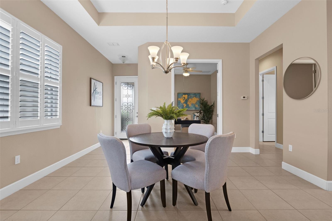
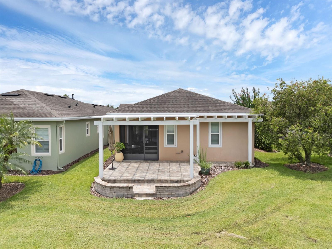
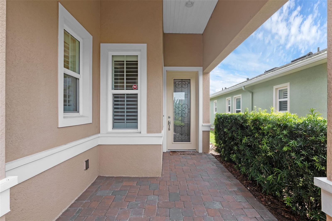
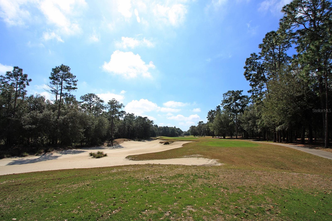
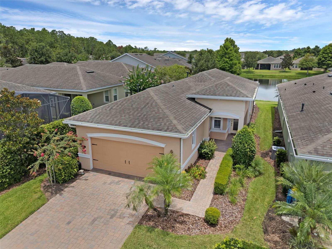
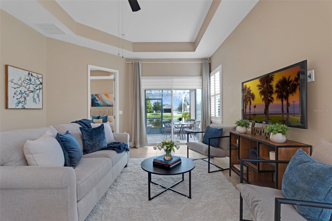
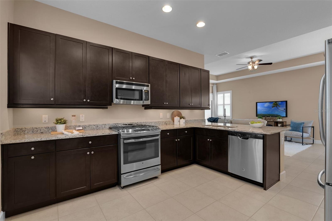
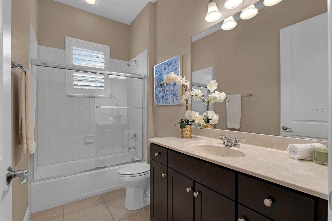
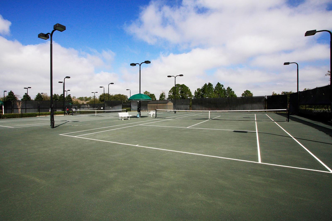
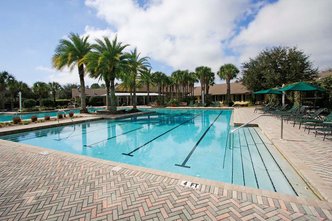
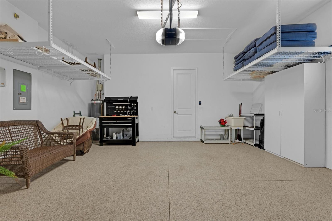
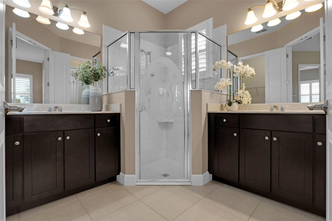
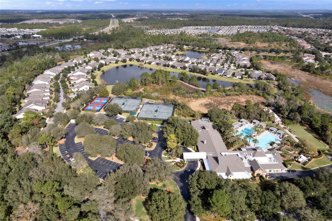
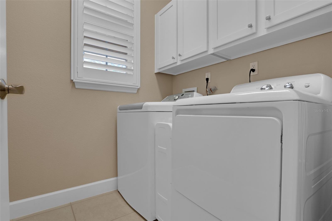
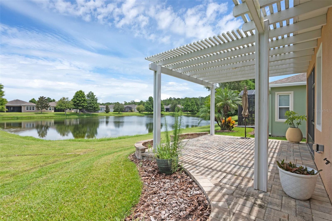
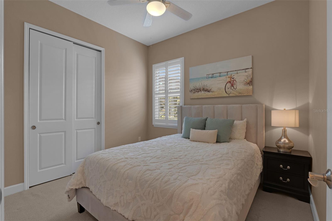
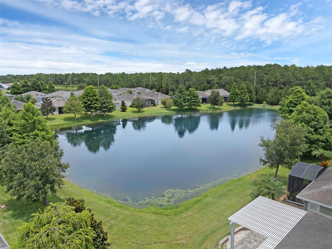
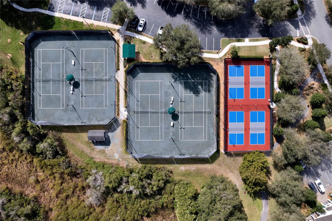
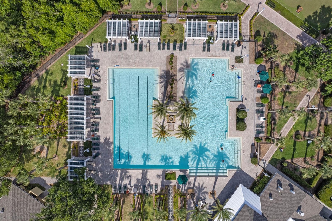
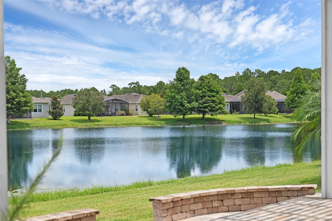
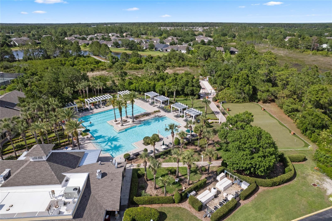
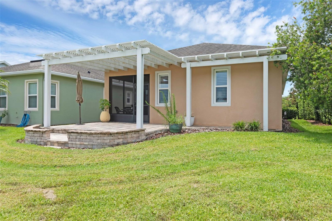
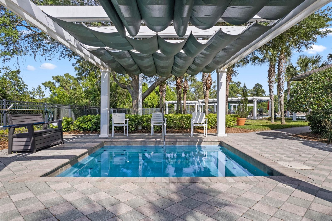
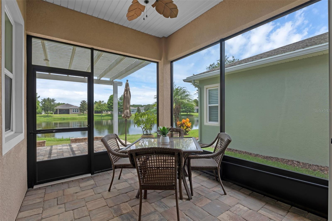
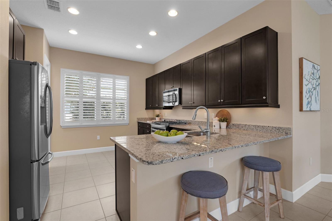
Active
405 TISBURY COURT
$359,000
Features:
Property Details
Remarks
Expect to be impressed by this Kolter Azalea that was built in 2015 with a POND view, screened lanai, a 30’ x 18' brick paver patio & a wood arbor for additional shade within the 55+ Victoria Gardens neighborhood. Light & Bright home with many upgraded options to accommodate your lifestyle! Features include neutral ceramic tile floors throughout main living area, granite countertops in kitchen, leaded glass front door, whole home water softener & Plantation style shutters. This 2 BD/2 BA plus Den home has a Great Room layout. The 14’ x 10’ kitchen offers 42” Mocha wood cabinetry w/ under cabinet lighting, breakfast bar, stainless steel appliances including a 5-burner natural gas convection range and a walk-in pantry. Primary bedroom has 2 walk-in closets, tray ceiling, ceiling fan with an en suite bathroom, separate vanities & a glass enclosed walk-in shower. You will enjoy relaxing or having your favorite beverage on the screen enclosed covered lanai & expanded brick paver patio overlooking a scenic Pond! Utility room offers a natural gas dryer, washer, storage cabinets & an electrical outlet for the future. Garage has an epoxy floor, laundry tub & 2 ceiling mounted storage racks for your belongings. All appliances stay with the home. Victoria Garden residents have access to their own Private Clubhouse. Association fee includes: lawn care, cable TV, high speed internet, reclaimed water for yard irrigation and access to all community amenities. Community is within 1 mile of I-4 that offers great access to the east coast beaches, Orlando (45 minutes) and 3 International airports within 1 hour.
Financial Considerations
Price:
$359,000
HOA Fee:
522
Tax Amount:
$5788.69
Price per SqFt:
$234.18
Tax Legal Description:
25-17-30 LOT 39 VICTORIA PARK INCREMENT 5 NORTHEAST MB 56 PGS 105-108 INC PER OR 7133 PGS 2125-2126 PER OR 7825 PG 1220 PER OR 7825 PG 1222 PER OR 7825 PG 1234 PER OR 7887 PG 1596
Exterior Features
Lot Size:
4800
Lot Features:
Cul-De-Sac, City Limits, Landscaped, Sidewalk, Paved
Waterfront:
No
Parking Spaces:
N/A
Parking:
Driveway, Garage Door Opener, Other
Roof:
Shingle
Pool:
No
Pool Features:
N/A
Interior Features
Bedrooms:
2
Bathrooms:
2
Heating:
Central, Electric, Natural Gas
Cooling:
Central Air
Appliances:
Convection Oven, Dishwasher, Disposal, Dryer, Gas Water Heater, Microwave, Range, Refrigerator, Washer, Water Softener
Furnished:
Yes
Floor:
Carpet, Ceramic Tile
Levels:
One
Additional Features
Property Sub Type:
Single Family Residence
Style:
N/A
Year Built:
2015
Construction Type:
Block, Stucco
Garage Spaces:
Yes
Covered Spaces:
N/A
Direction Faces:
South
Pets Allowed:
Yes
Special Condition:
None
Additional Features:
Private Mailbox, Rain Gutters, Sidewalk, Sliding Doors
Additional Features 2:
55+ Active Adult neighborhood.
Map
- Address405 TISBURY COURT
Featured Properties