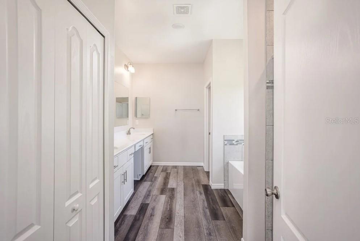
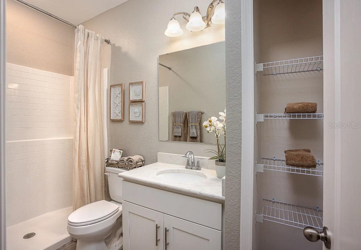

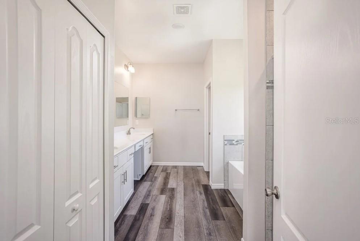

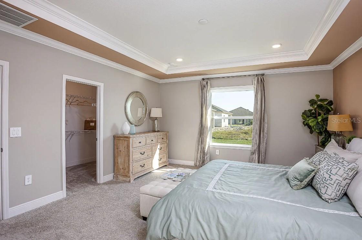
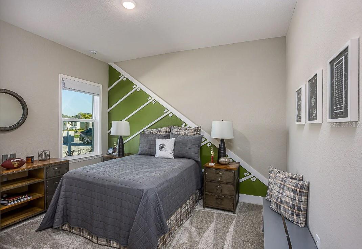


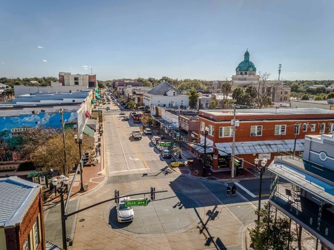
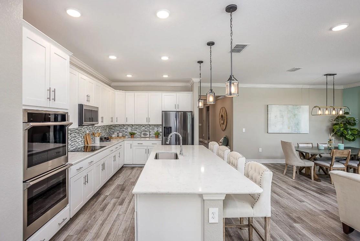
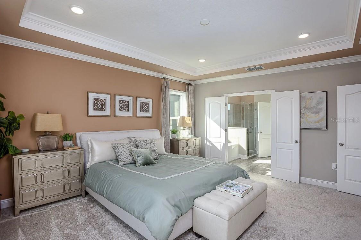
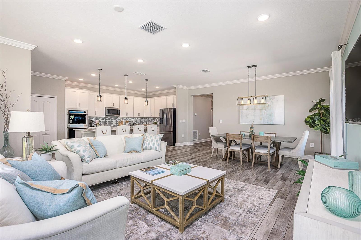
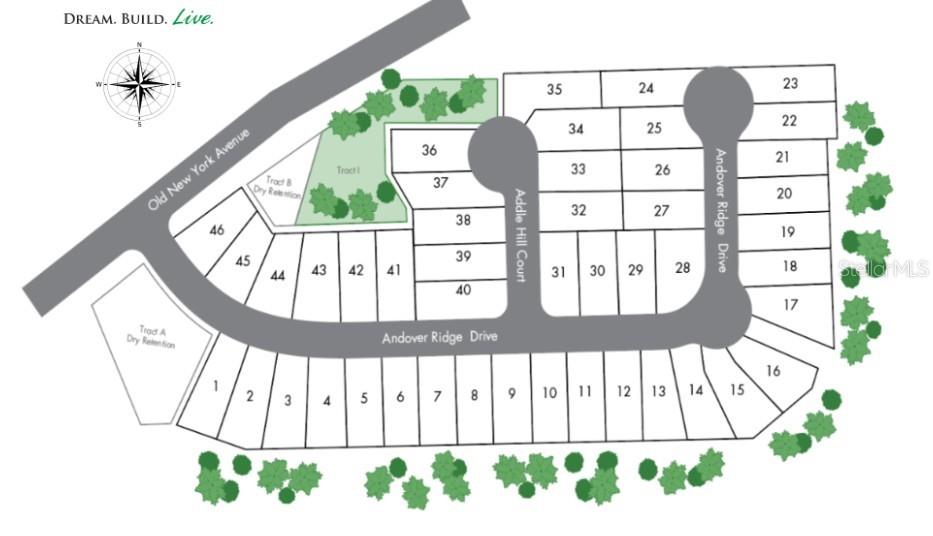
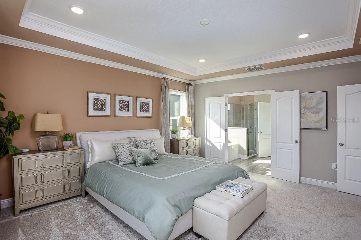

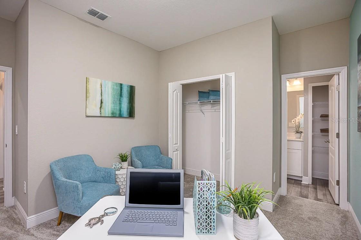


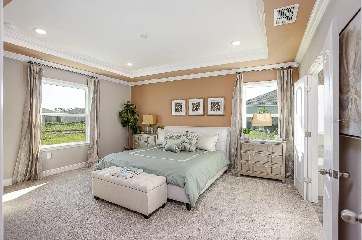
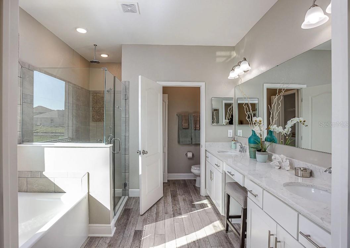
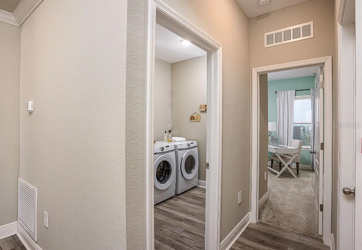
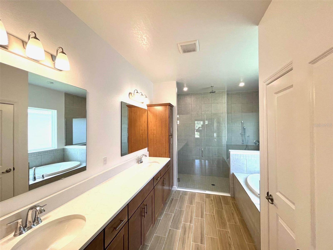
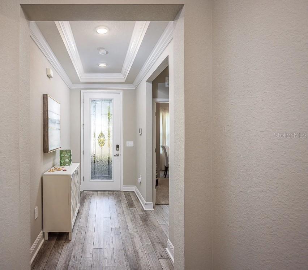
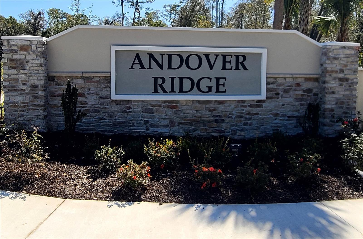
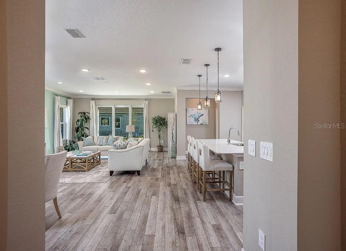
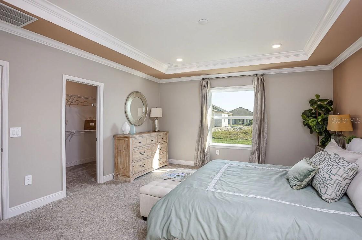
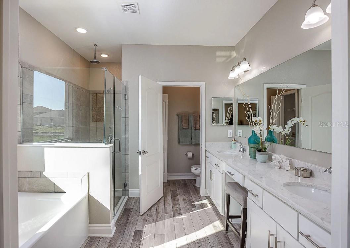
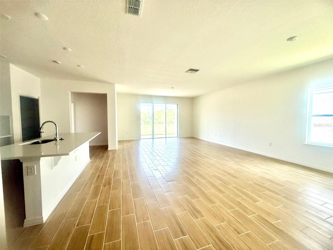

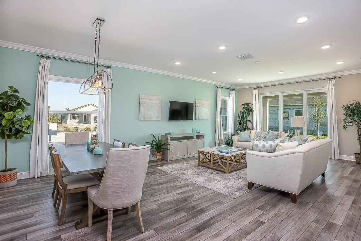
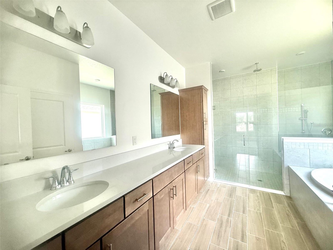
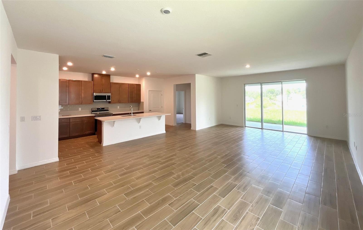

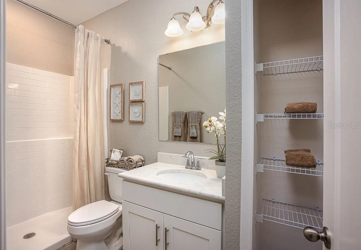
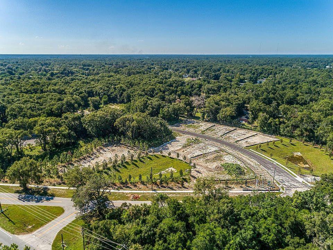

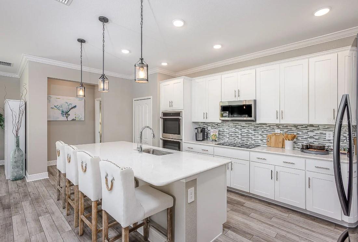
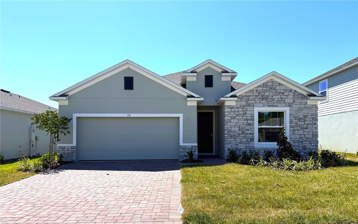

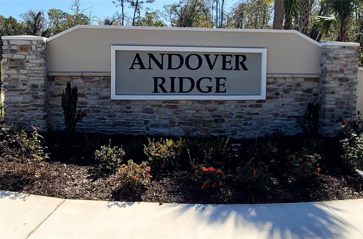


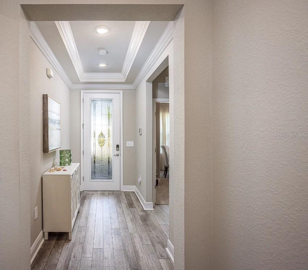
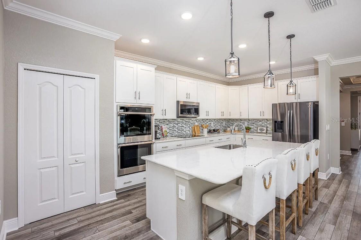
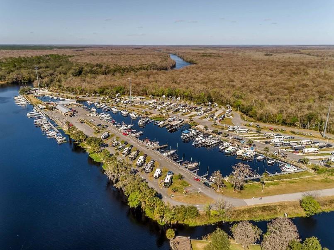

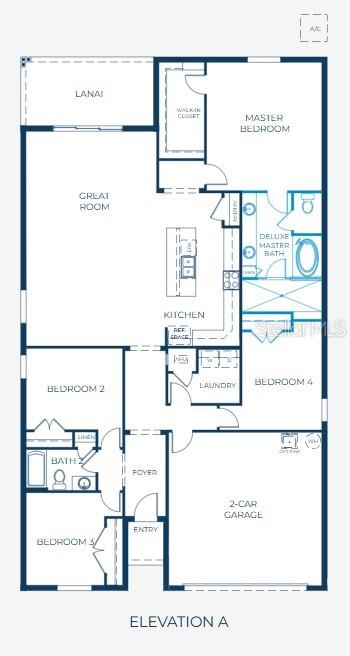
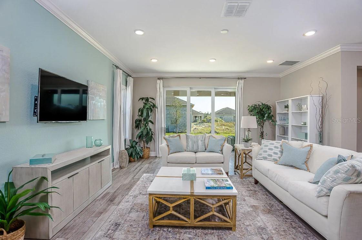
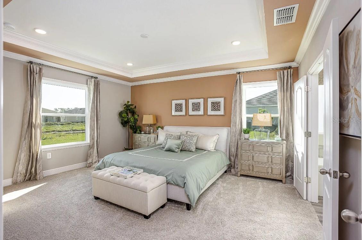
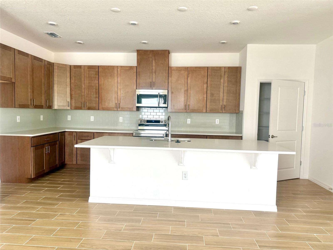
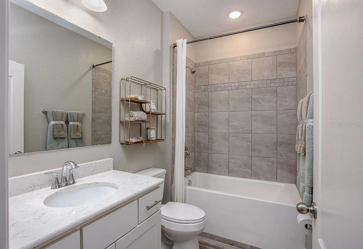
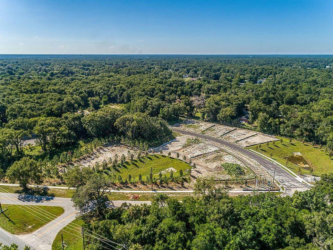

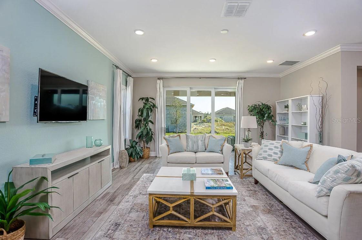
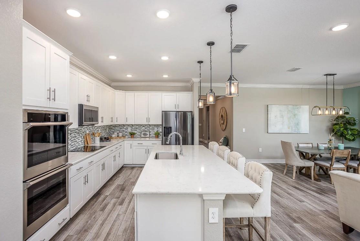
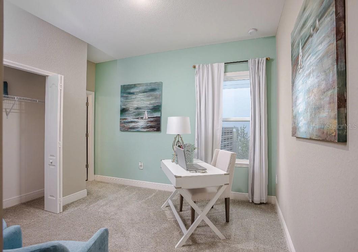
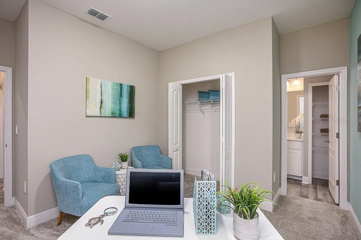
Active
131 ADDLE HILL CT
$409,990
Features:
Property Details
Remarks
Move-In Ready! This brand-new, beautifully upgraded home is located just 4 miles from the St. Johns River and marina and only 2 miles from vibrant downtown DeLand, placing you minutes from boating, dining, shopping, and year-round events—all in a small, nearly sold-out community. From the moment you arrive, you’ll be impressed by the stunning lead way and driveway pavers and charming curb appeal, highlighted by a stone-accented elevation, architectural shingles, and covered front entry that set the tone for the quality within. Step inside to soaring 9'4" ceilings and a thoughtfully designed layout featuring upgraded ceramic tile flooring throughout all main living areas, blending style with low-maintenance ease. The open floor plan seamlessly connects the spacious great room, kitchen, and dining areas—perfect for entertaining or relaxing. The chef-ready kitchen features elegant quartz countertops and a timeless subway tile backsplash, all overlooking the great room and covered patio, ideal for indoor-outdoor Florida living. Tucked at the back of the home for ultimate privacy, the deluxe master suite is a true retreat—offering a spa-like bath with a large tile shower with rainhead, frameless glass door, separate soaking tub, and a smartly placed linen closet. Three generous secondary bedrooms provide plenty of space for family, guests, or a home office. Additional highlights include a spacious laundry room with washer and dryer just off the 2-car garage, smart home features, landscaping with irrigation system, and the added peace of mind of a full builder warranty. This move-in ready home is packed with style, upgrades, and location benefits—schedule your private showing today before it’s gone!
Financial Considerations
Price:
$409,990
HOA Fee:
91
Tax Amount:
$646
Price per SqFt:
$190.6
Tax Legal Description:
18-17-30 LOT 39 ANDOVER RIDGE MB 64 PGS 37-40
Exterior Features
Lot Size:
8477
Lot Features:
Landscaped, Level
Waterfront:
No
Parking Spaces:
N/A
Parking:
Driveway, Garage Door Opener
Roof:
Other, Shingle
Pool:
No
Pool Features:
N/A
Interior Features
Bedrooms:
4
Bathrooms:
2
Heating:
Central, Electric
Cooling:
Central Air
Appliances:
Dishwasher, Disposal, Dryer, Electric Water Heater, Microwave, Range, Washer
Furnished:
Yes
Floor:
Carpet, Ceramic Tile
Levels:
One
Additional Features
Property Sub Type:
Single Family Residence
Style:
N/A
Year Built:
2025
Construction Type:
Block, Stone, Stucco
Garage Spaces:
Yes
Covered Spaces:
N/A
Direction Faces:
North
Pets Allowed:
Yes
Special Condition:
None
Additional Features:
N/A
Additional Features 2:
See community association for all rules and guidelines
Map
- Address131 ADDLE HILL CT
Featured Properties