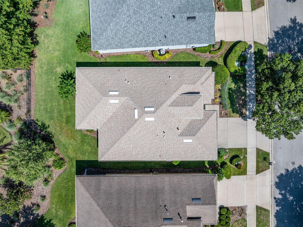
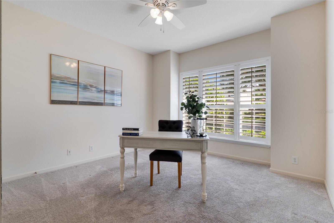
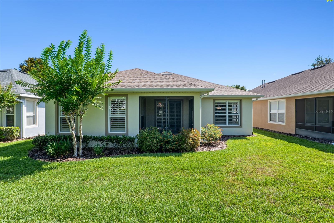
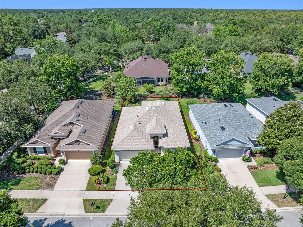
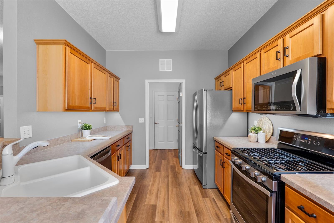
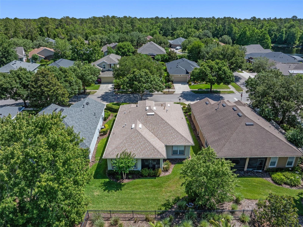
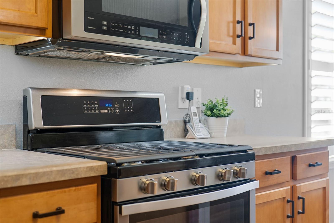
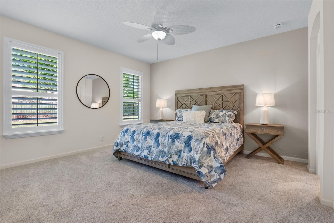
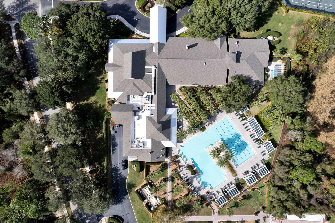
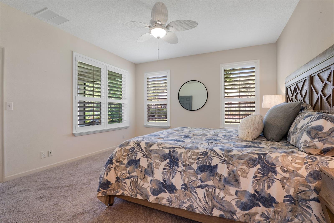
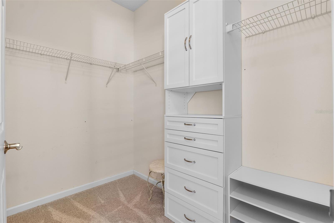
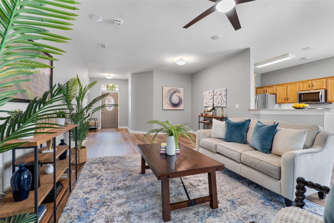
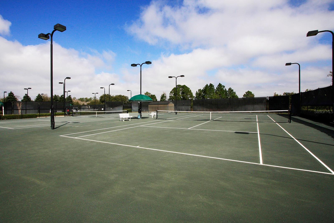
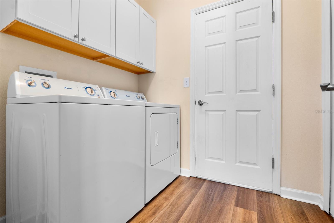
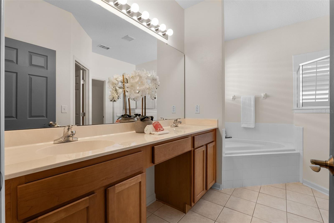
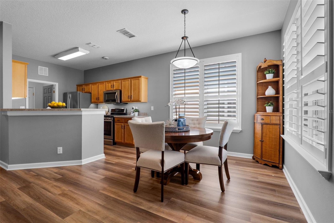
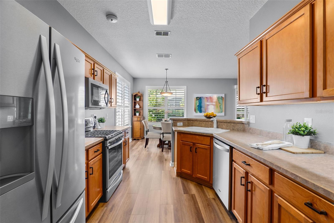
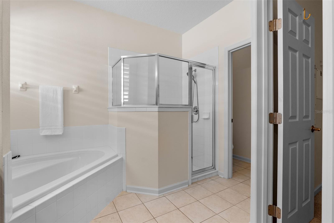
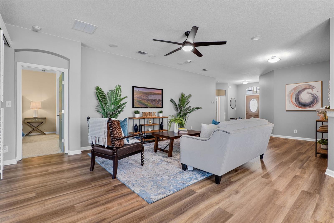
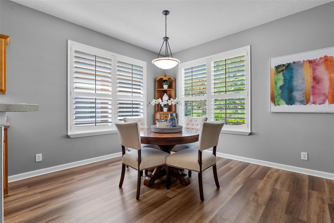
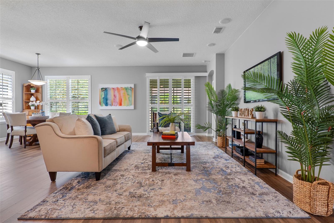
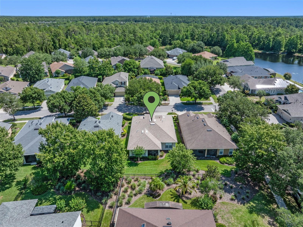
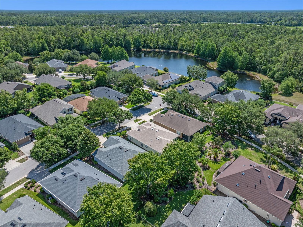
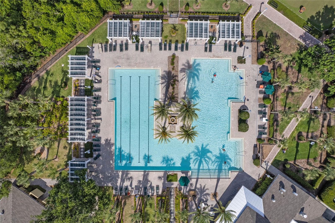
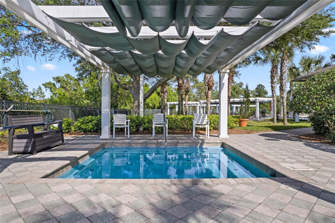
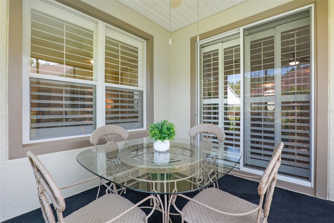
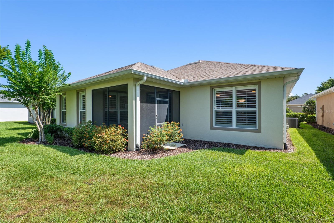
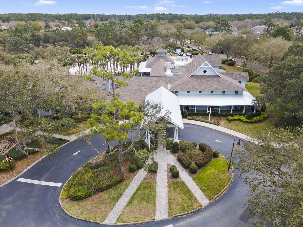
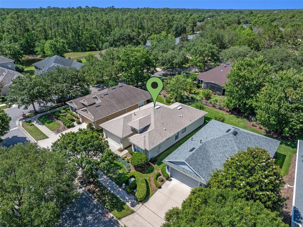
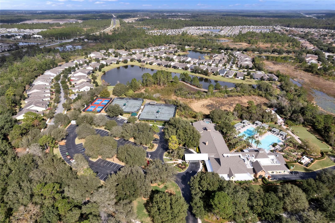
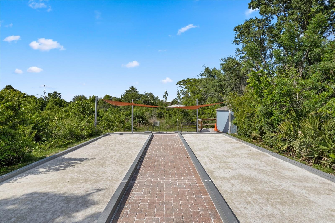
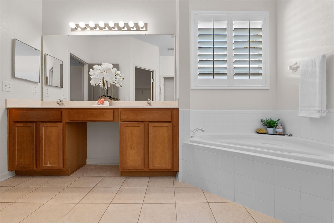
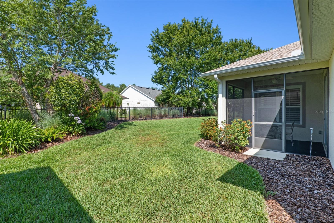
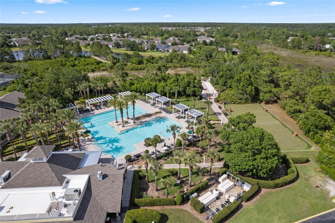
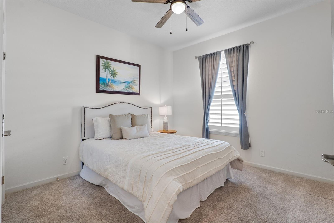
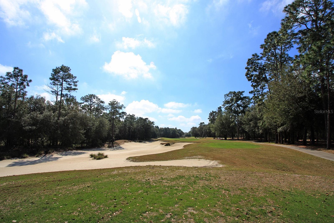
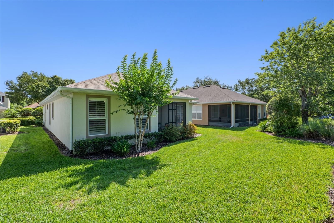
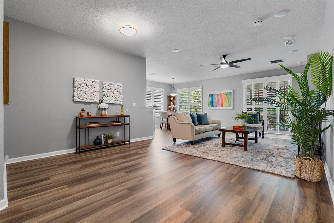
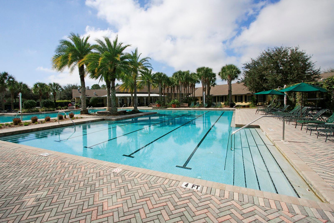
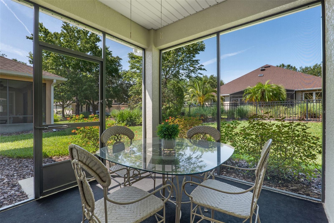
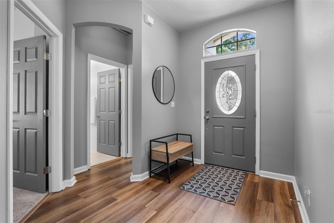
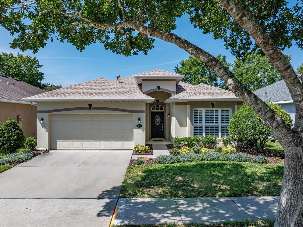
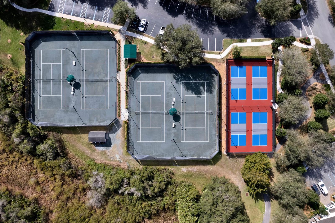
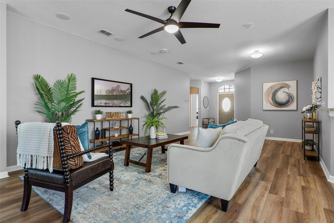
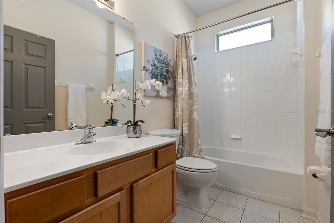
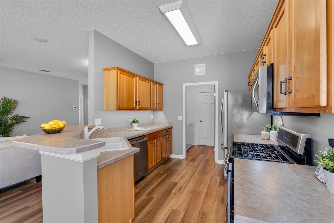
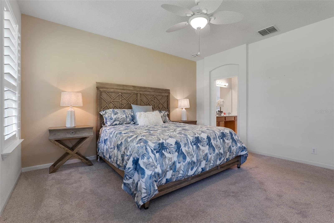
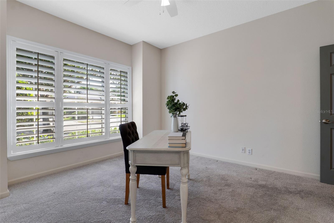
Active
210 COLETON LANE
$330,000
Features:
Property Details
Remarks
Popular 3 Bedroom 2 bath Egret floor plan that has been impeccably maintained within the Victoria Gardens 55+ neighborhood. From the moment you arrive you will notice the attention to detail. Recent updates include New Roof 22’, a/c system 23’, water heater 24’, installed a drainage system in 24’ on both sides of the home as a preventative measure to divert water away from home, luxury vinyl flooring in main living areas & Plantation style shutters throughout home. Leaded glass front entry door provides additional natural light into this home. Kitchen features Maple cabinets w/ crown molding, under cabinet lighting, stainless steel appliances including the 5-burner natural gas range. Spacious 14’6” x 27’ Great Room with surround sound speakers in ceiling allows flexibility how you can arrange your furniture. The 14’ x 15’ primary suite has a door entry that leads into the bathroom with a raised height vanity, dual sinks, corner soaking tub & a glass enclosed walk-in shower. You will enjoy your morning coffee or late afternoon beverage on the 10' x 10'6” screened enclosed covered patio. Laundry room features storage cabinets, washer, electric dryer, a natural gas connection for future flexibility & a large closet pantry. Victoria Garden residents have access to their own Private Clubhouse. Association fee includes: lawn care, cable TV, high speed internet, reclaimed water irrigation and access to all community amenities. Community is within 1 mile of I-4 that offers great access to the east coast beaches, Orlando (40 minutes) and 3 International airports within 1 hour.
Financial Considerations
Price:
$330,000
HOA Fee:
522
Tax Amount:
$4285.48
Price per SqFt:
$196.31
Tax Legal Description:
LOT 271 VICTORIA PARK INCREMENT TWO NORTHEAST MB 50 PGS 111-114 INC PER OR 5416 PG 2445 PER OR 5574 PG 4830 PER OR 7518 PG 1186 PER OR 8165 PG 4857
Exterior Features
Lot Size:
5625
Lot Features:
City Limits, Landscaped, Sidewalk, Paved, Private
Waterfront:
No
Parking Spaces:
N/A
Parking:
Driveway, Garage Door Opener
Roof:
Shingle
Pool:
No
Pool Features:
N/A
Interior Features
Bedrooms:
3
Bathrooms:
2
Heating:
Central, Electric, Natural Gas
Cooling:
Central Air
Appliances:
Dishwasher, Disposal, Dryer, Gas Water Heater, Microwave, Range, Refrigerator, Washer
Furnished:
Yes
Floor:
Carpet, Ceramic Tile, Luxury Vinyl
Levels:
One
Additional Features
Property Sub Type:
Single Family Residence
Style:
N/A
Year Built:
2005
Construction Type:
Block, Stucco
Garage Spaces:
Yes
Covered Spaces:
N/A
Direction Faces:
Northeast
Pets Allowed:
Yes
Special Condition:
None
Additional Features:
Private Mailbox, Rain Gutters, Sidewalk, Sliding Doors
Additional Features 2:
55+ Active Adult neighborhood.
Map
- Address210 COLETON LANE
Featured Properties