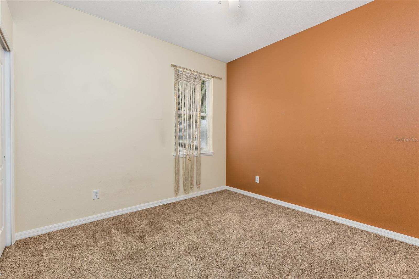
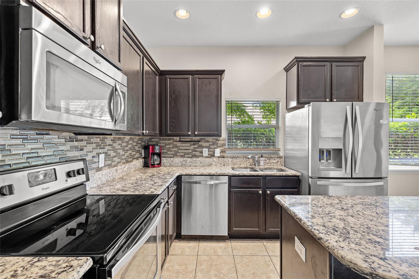
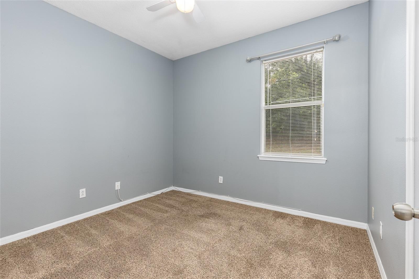
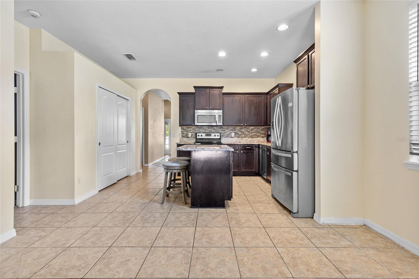
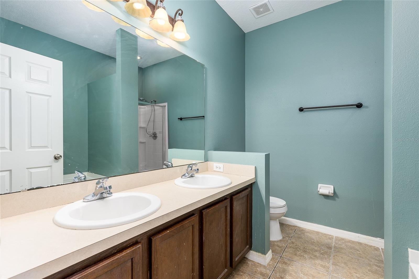
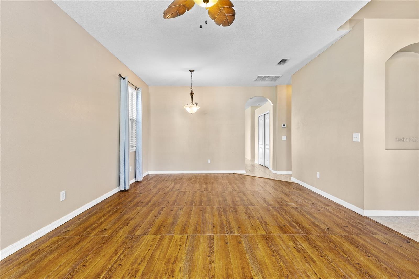
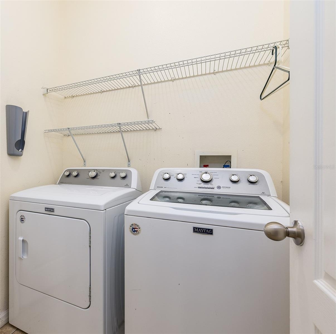
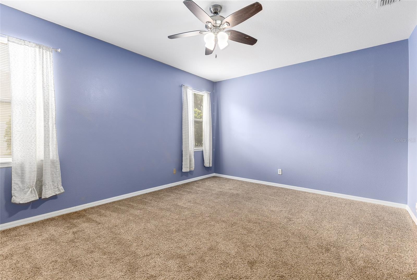
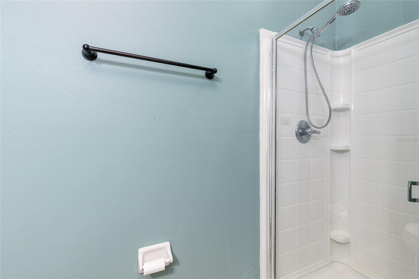
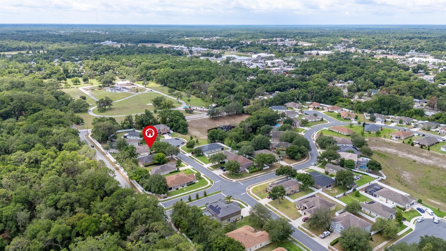
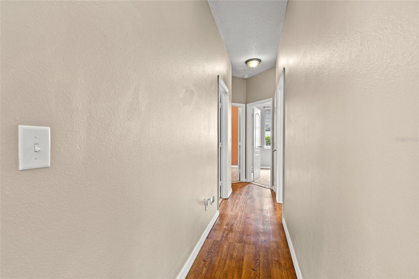
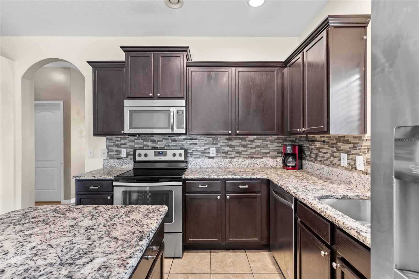
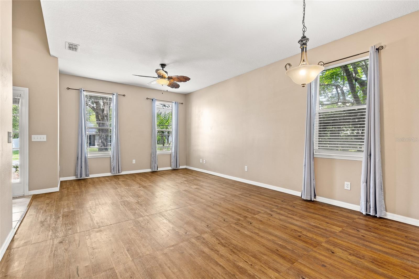
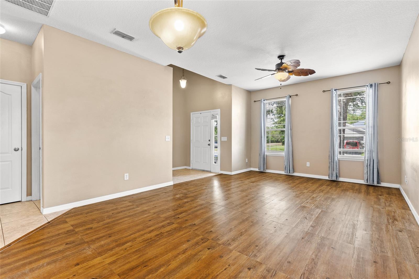
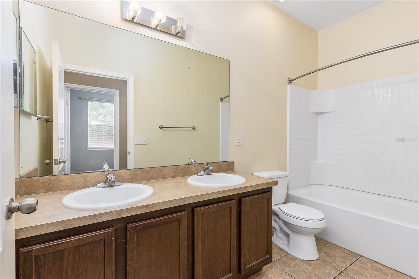
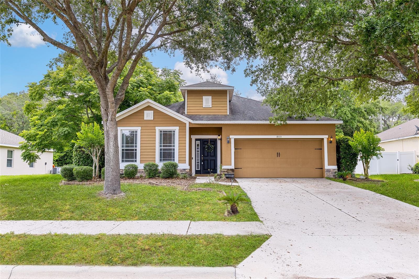
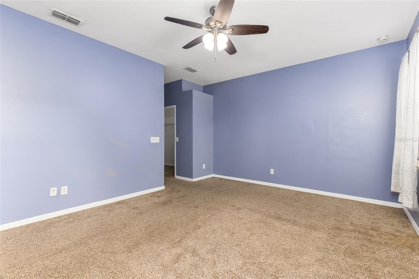
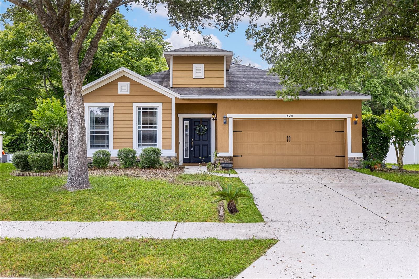
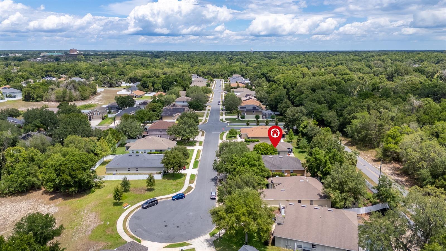
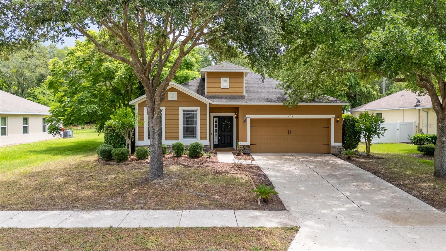
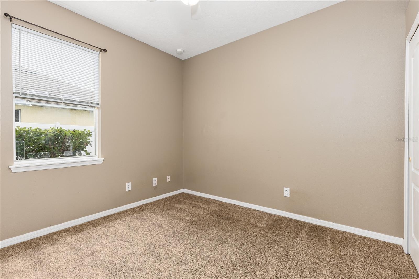
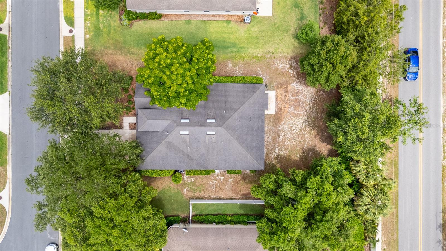
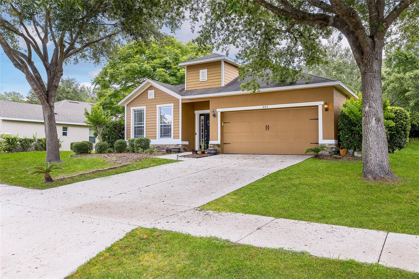
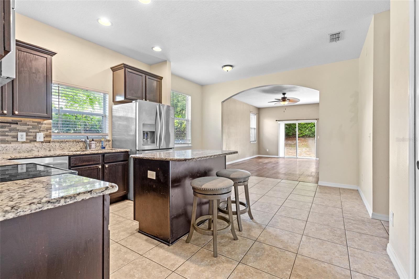
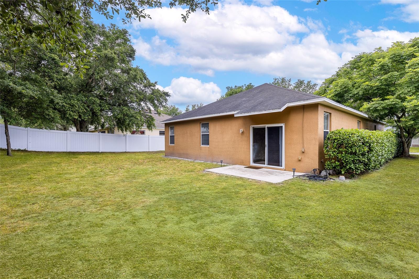
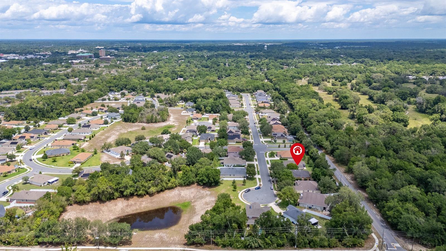
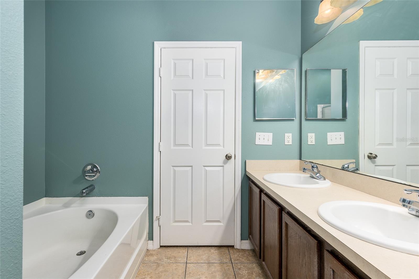
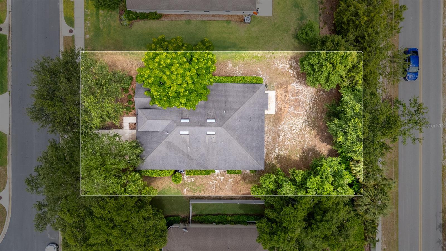
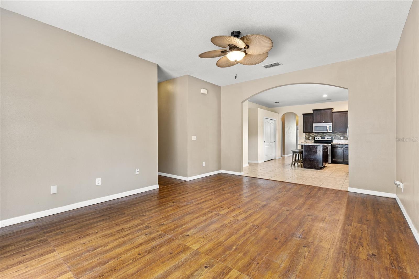
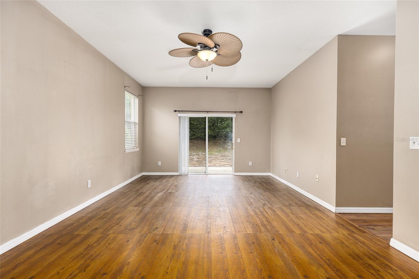
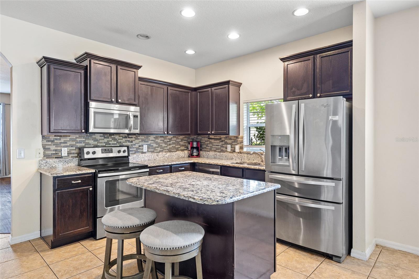
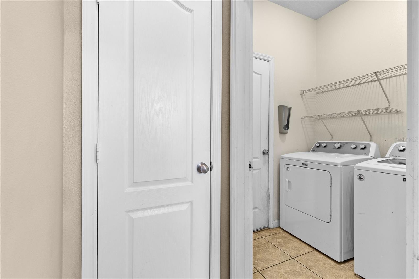
Active
805 GORDONIA CT
$338,500
Features:
Property Details
Remarks
Brand New Roof to be put on before Closing for Buyer!! Move-In Ready Beauty, in a Quiet, Family-Friendly DeLand Community! Welcome to this Beautiful 4-bedroom, 2-bath home offering over 1,900 sq ft of stylish, comfortable living. Nestled in a prime location just minutes from historic downtown DeLand, this property combines charm, convenience, and modern upgrades—ready for you to move right in! Step through the foyer into a bright, open layout featuring a formal living and dining area filled with natural light, enhanced by wood-look vinyl floors and designer ceiling fans. The heart of the home is the stunning eat-in kitchen, designed to impress! With dark cabinetry, stainless steel appliances, granite countertops, stylish backsplash, and a large center island perfect for entertaining or casual meals, this kitchen truly has the wow factor. The open-concept design flows seamlessly into the spacious family room, creating a warm and inviting space for gathering. Glass sliding door leads to a large, backyard offering plenty of room for pets, play, and outdoor enjoyment—plus no rear neighbors for added privacy! The primary suite is a serene retreat with a spa-like bathroom featuring dual vanities, a garden tub, and a walk-in shower. Three additional bedrooms provide flexibility for guests, family, or a home office. Prime Location Highlights: Only 5 minutes to historic downtown DeLand, with Quaint Shops, Restaurants , and Entertainment Just 10 minutes to Victoria Hills Golf Club Easy access to I-4 Located in a peaceful, family-friendly neighborhood Recent Updates & Features Include: Brand new A/C (2024) Arched doorways Recessed lighting Low-maintenance vinyl plank flooring throughout Whether you're enjoying the tranquil surroundings or taking advantage of nearby amenities, this home offers the ideal space to live and enjoy your best life! Schedule your private tour today—this DeLand gem won’t last!
Financial Considerations
Price:
$338,500
HOA Fee:
181
Tax Amount:
$2677.19
Price per SqFt:
$173.06
Tax Legal Description:
LOT 3 ALEXANDRIA POINTE MB 52 PGS 37-40 INC EXC 100 PC SUBSURFACE RTS PER OR 5697 PG 4374 PER OR 6414 PG 2315 PER OR 6855 PGS 1576-1577 PER OR 7093 PGS 0932-0933 PER OR 7120 PG 1486 PER OR 7156 PG 2175 PER OR 7476 PGS 4039-4040
Exterior Features
Lot Size:
9660
Lot Features:
Cul-De-Sac, In County, Level, Paved
Waterfront:
No
Parking Spaces:
N/A
Parking:
N/A
Roof:
Shingle
Pool:
No
Pool Features:
N/A
Interior Features
Bedrooms:
4
Bathrooms:
2
Heating:
Central
Cooling:
Central Air
Appliances:
Dishwasher, Dryer, Microwave, Range, Refrigerator, Washer
Furnished:
No
Floor:
Laminate
Levels:
One
Additional Features
Property Sub Type:
Single Family Residence
Style:
N/A
Year Built:
2008
Construction Type:
Block, Concrete, Stucco
Garage Spaces:
Yes
Covered Spaces:
N/A
Direction Faces:
West
Pets Allowed:
Yes
Special Condition:
None
Additional Features:
Lighting, Sidewalk, Sliding Doors
Additional Features 2:
Buyers Responsibility or Buyers Agent to confirm all information is accurate with the HOA
Map
- Address805 GORDONIA CT
Featured Properties