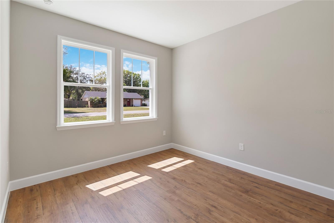
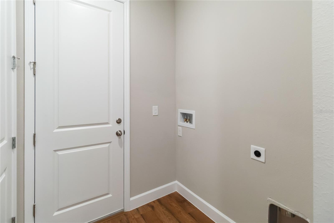
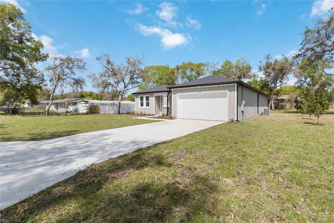
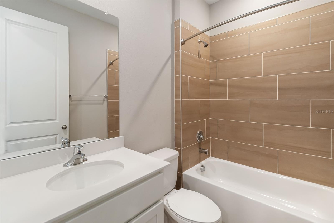

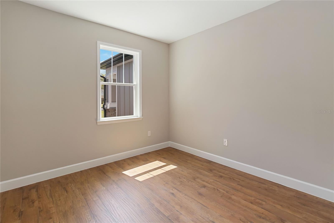
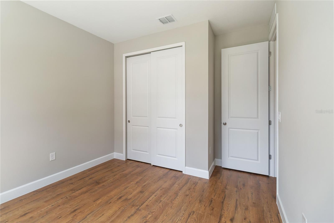

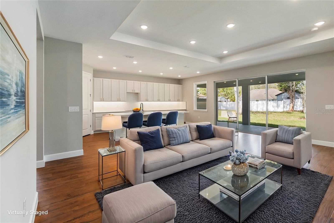
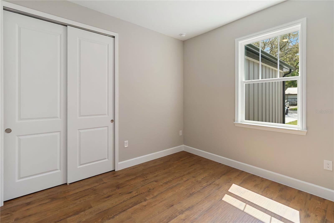
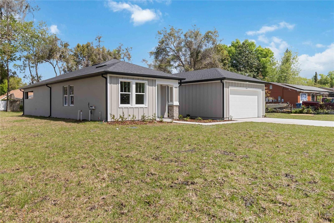

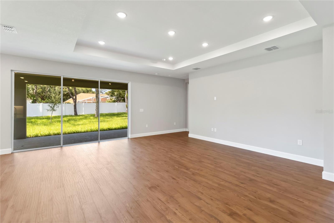
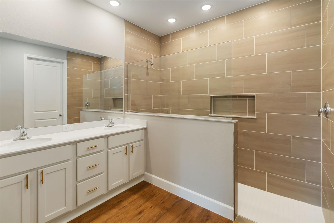
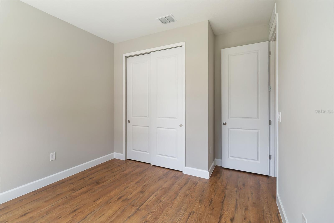
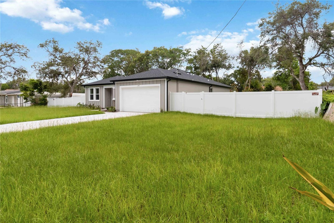
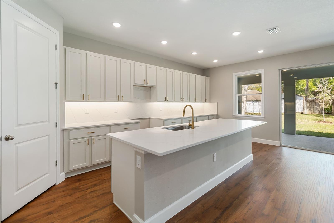
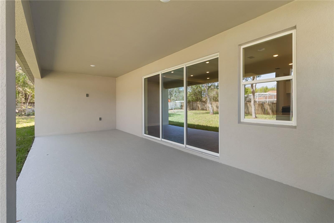
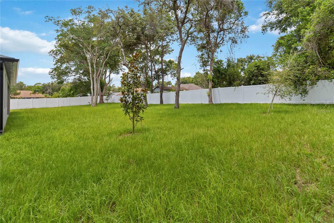
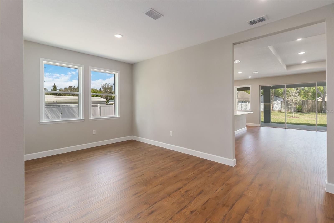
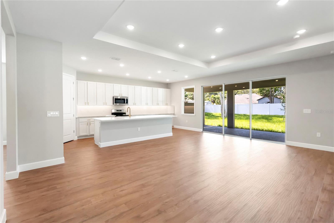
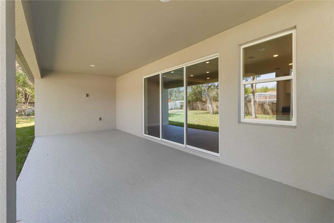
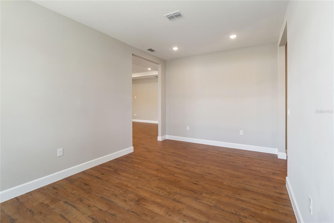
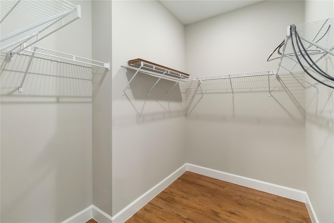
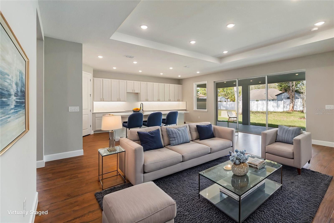
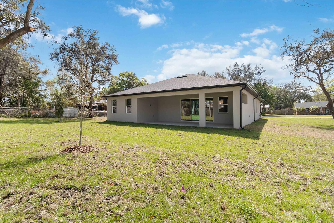
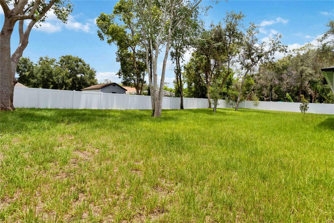
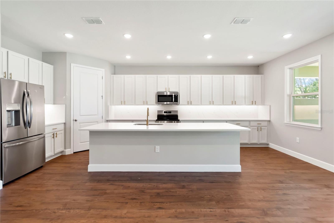
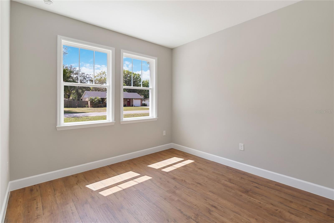
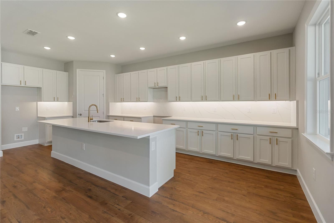
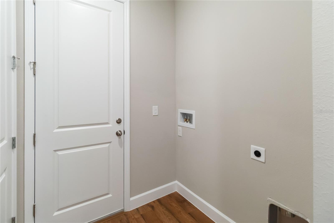
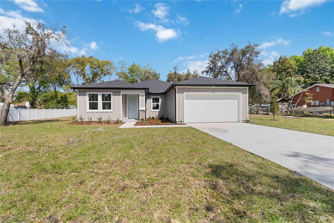
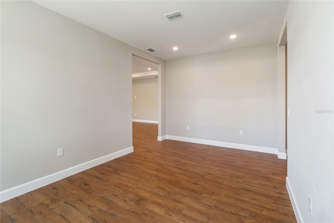
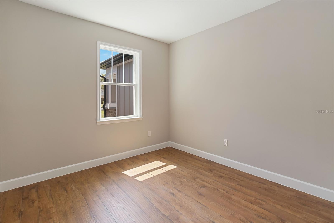
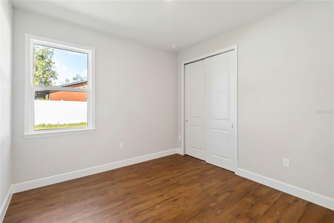
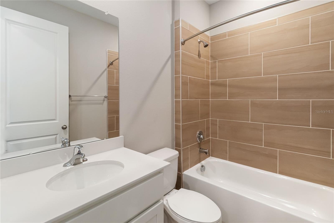
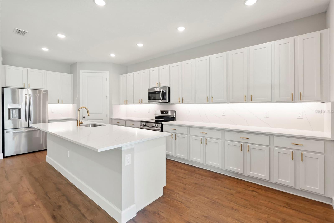
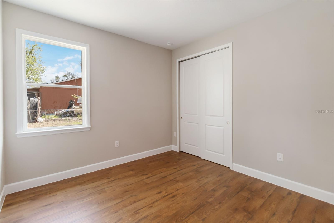
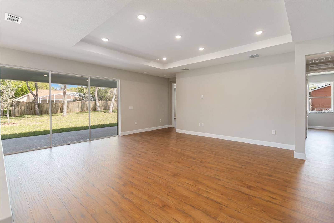
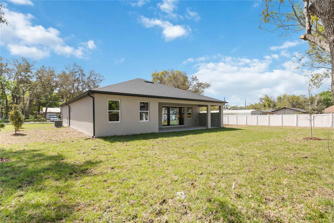
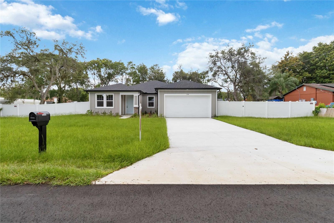
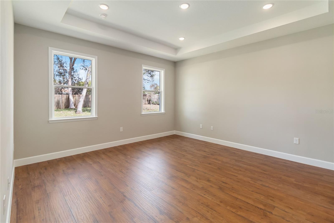
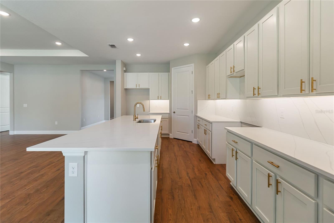

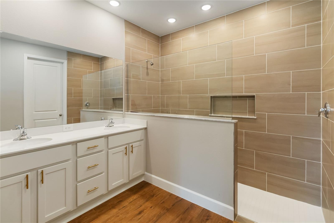
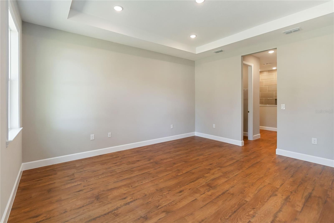
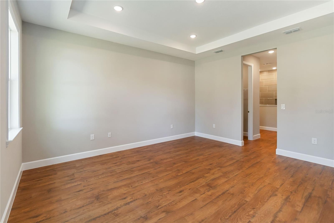
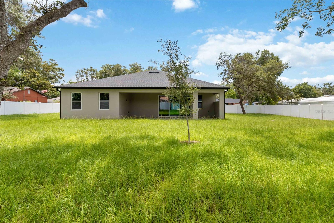
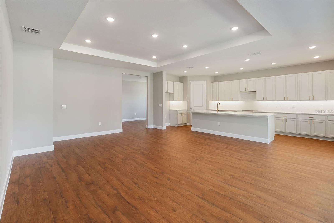
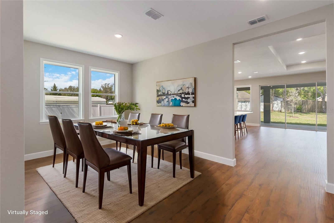
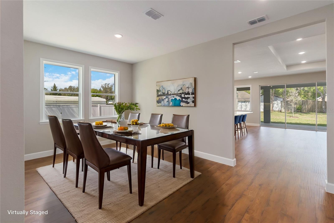
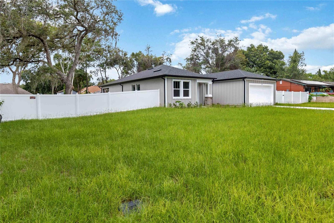
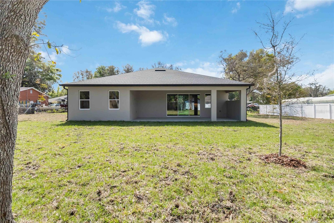
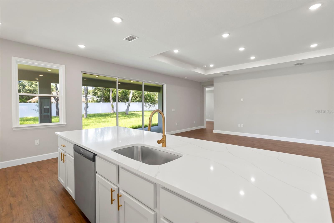
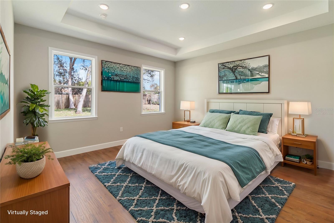


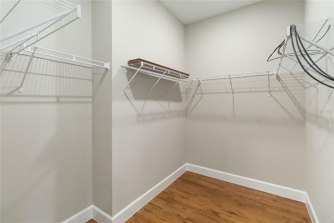
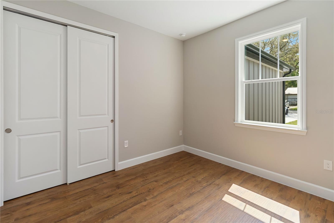
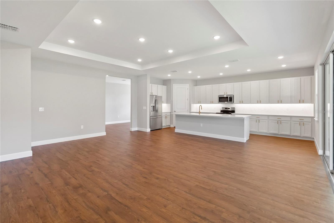
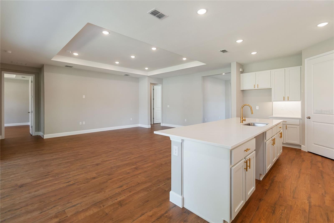
Active
2341 OLEANDER RD
$459,000
Features:
Property Details
Remarks
One or more photo(s) has been virtually staged. Bundled service pricing available for buyers! Connect with the listing agent for details. Additionally, this new home comes with a builder warranty, and a personalized concierge walk-through prior to closing, a great opportunity to step confidently into your brand new home. Stunning New Construction in the Heart of DeLand! Welcome to this brand-new, concrete block home, designed with high-end finishes and modern upgrades throughout. Nestled on just shy of half an acre (0.43 acres!), this 4-bedroom, 2-bath home offers a thoughtful tri-split floor plan that ensures privacy for every bedroom. From the moment you step through the grand 8’ front door, you’re greeted by an open-concept design enhanced by elegant 8-inch tray ceilings in the living room and primary bedroom. The space flows seamlessly into the gourmet kitchen, where under-cabinet LED lighting illuminates quartz countertops and a matching backsplash, creating a sleek, upscale look. Cabinetry stretches throughout, offering abundant storage, while an oversized island provides the perfect gathering spot for entertaining. Natural light pours in through the three-panel 8’ sliding glass door, leading to a spacious 11x30 rear lanai, ideal for outdoor dining, lounging, or even future poolside relaxation. The backyard offers plenty of space to bring your vision to life. Retreat to the primary suite, where the luxury continues with a full tile primary bathroom, complete with a spa-like feel. Throughout the home, Level 2 upgraded LVP flooring extends into all the bedrooms, blending durability with a stylish, modern aesthetic. Beyond the interiors, this home features a Hardie concrete board siding front elevation for added curb appeal, a full irrigation system to keep the landscaping pristine, and sleek gutters for lasting protection. Every detail has been carefully considered to enhance both style and functionality. Located in the heart of DeLand, this stunning property blends luxury and comfort with the space and privacy you’ve been looking for. Don’t miss the opportunity to make it yours!
Financial Considerations
Price:
$459,000
HOA Fee:
N/A
Tax Amount:
$330
Price per SqFt:
$219.93
Tax Legal Description:
LOTS 36 TO 40 INC BLK 47 DAYTONA PARK ESTS SEC C MB 23 PGS 97A-98 INC PER OR 4468 PG 4460 PER D/C 6515 PG 0732 PER OR 6515 PGS 0736-0737 PER OR 7027 PG 2610 PER OR 7047 PG 0916 PER OR 8565 PG 3622
Exterior Features
Lot Size:
18750
Lot Features:
N/A
Waterfront:
No
Parking Spaces:
N/A
Parking:
N/A
Roof:
Shingle
Pool:
No
Pool Features:
N/A
Interior Features
Bedrooms:
4
Bathrooms:
2
Heating:
Central, Electric
Cooling:
Central Air
Appliances:
None
Furnished:
No
Floor:
Wood
Levels:
One
Additional Features
Property Sub Type:
Single Family Residence
Style:
N/A
Year Built:
2025
Construction Type:
Block, Concrete
Garage Spaces:
Yes
Covered Spaces:
N/A
Direction Faces:
South
Pets Allowed:
Yes
Special Condition:
None
Additional Features:
Lighting, Rain Gutters, Sliding Doors
Additional Features 2:
Buyer To Verify All Lease Restrictions
Map
- Address2341 OLEANDER RD
Featured Properties