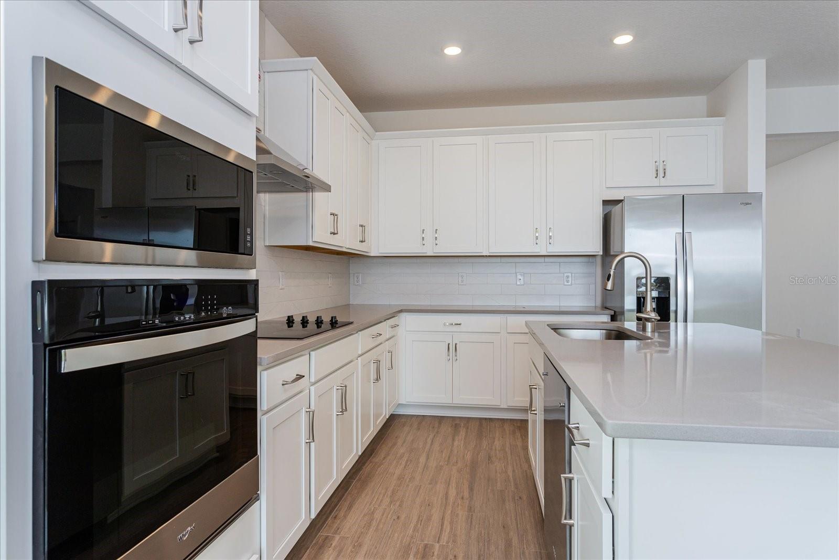
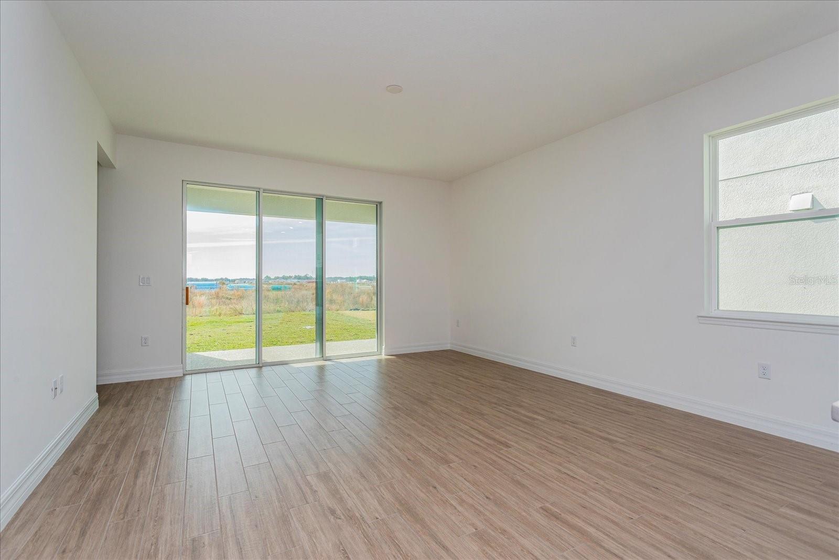

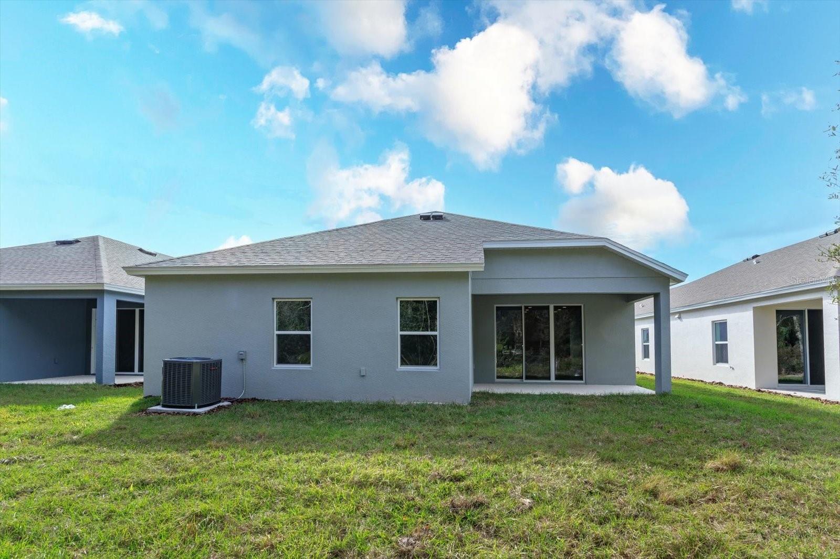
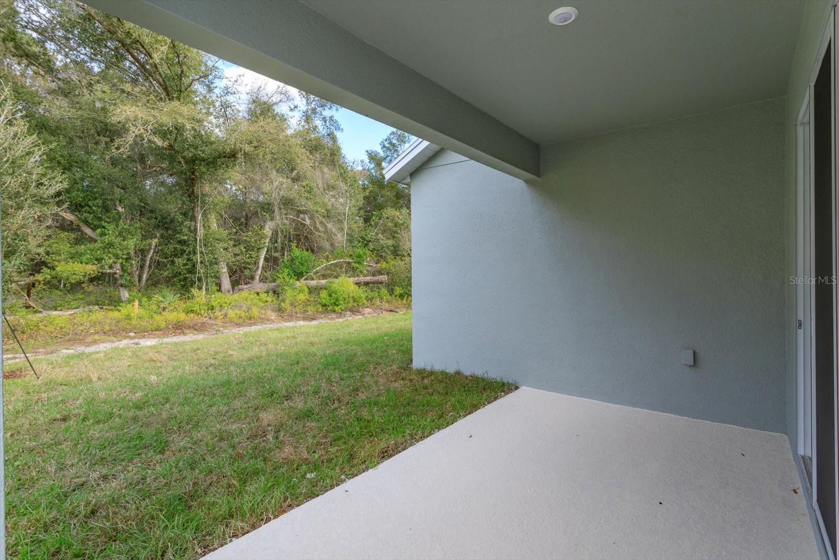
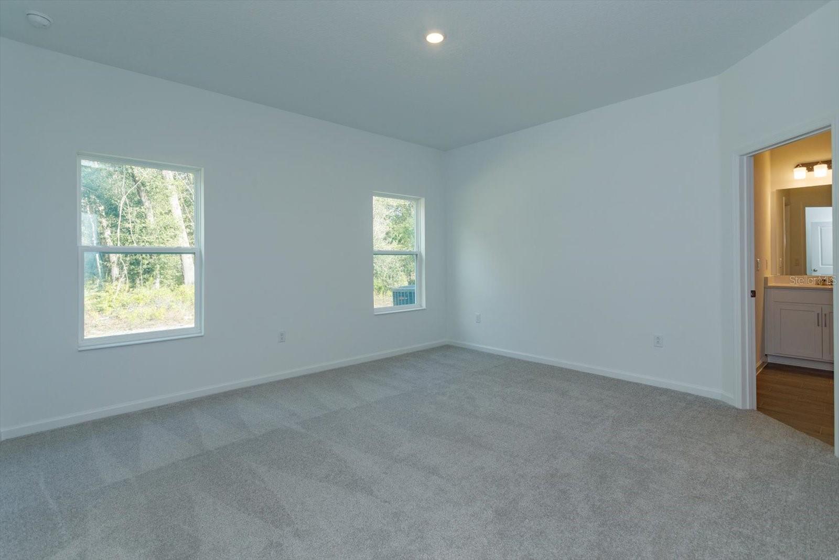
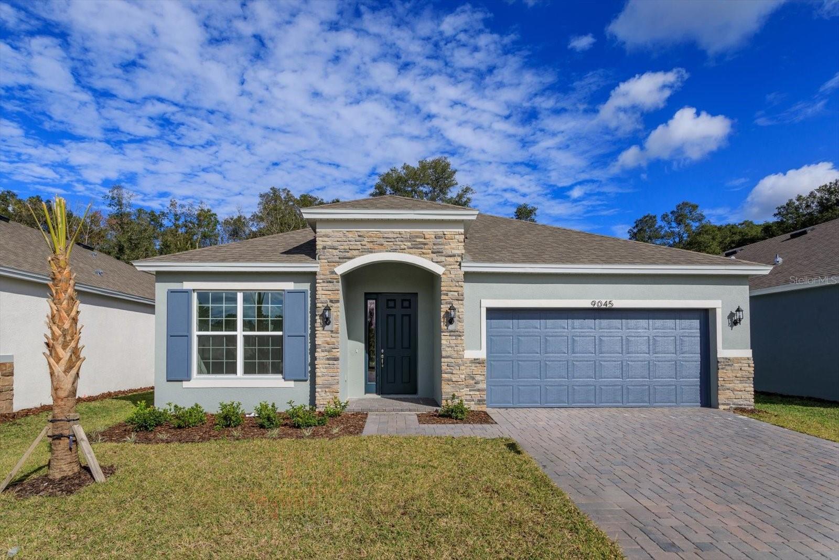
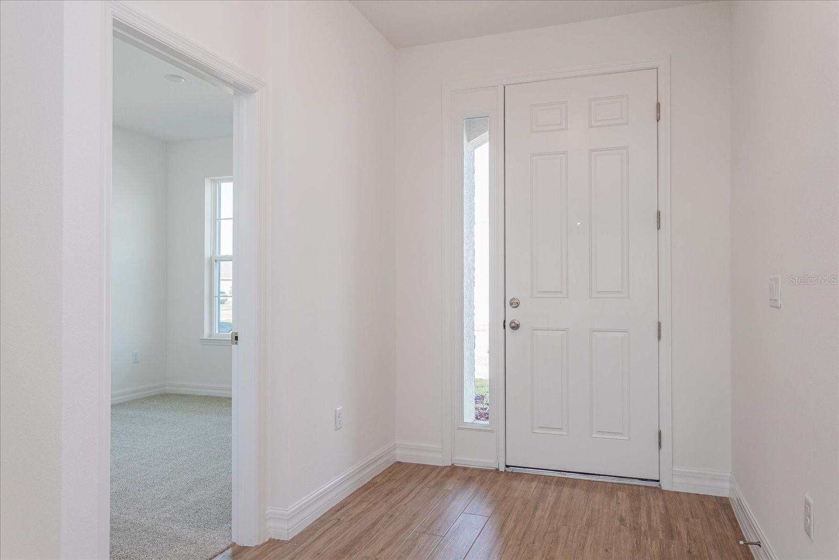
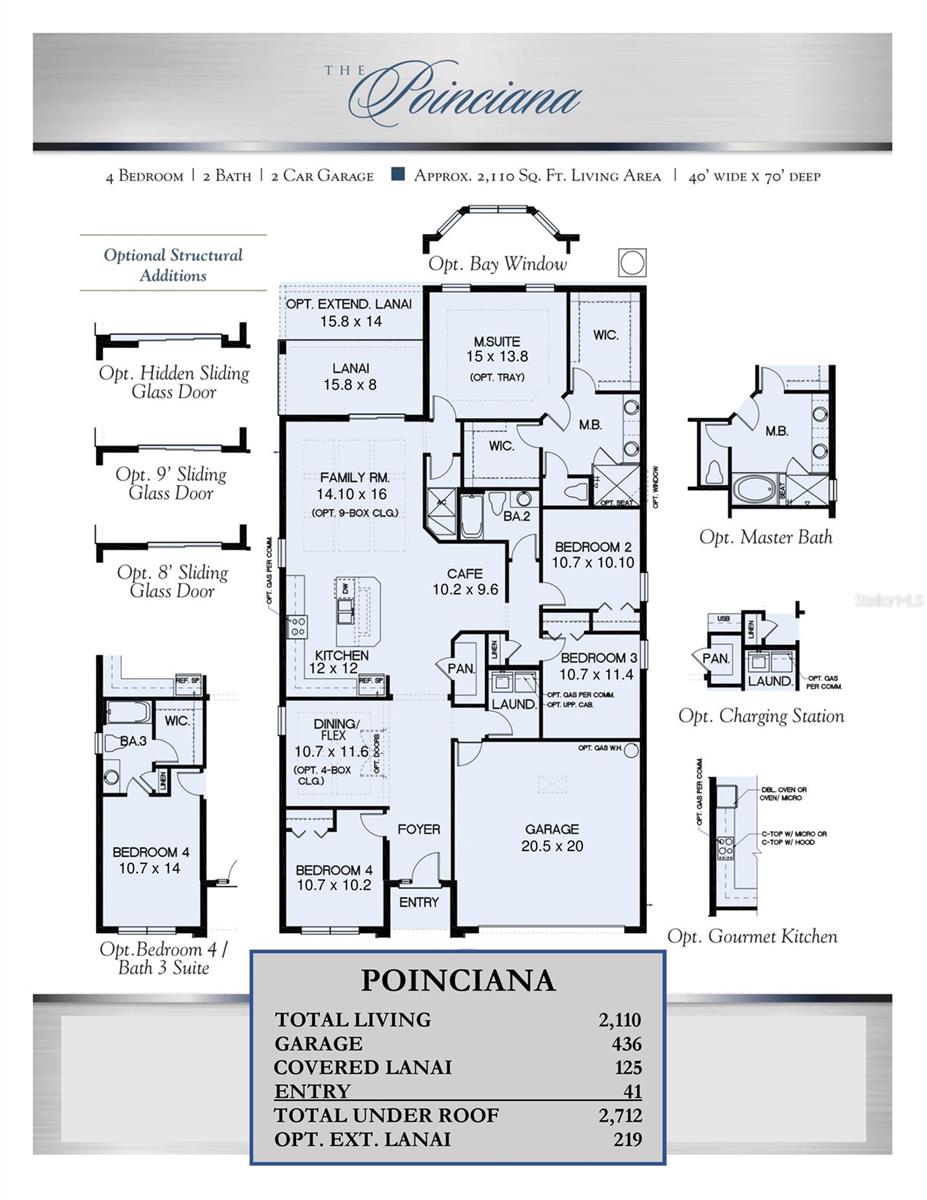
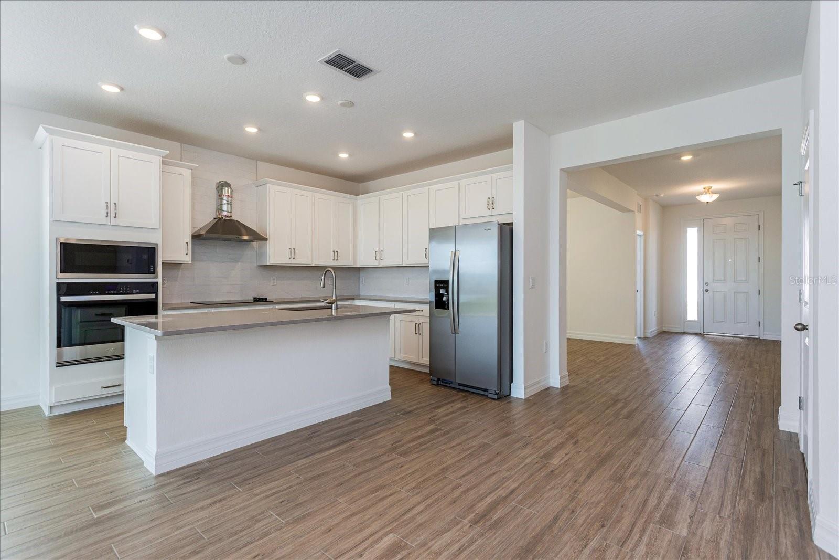
Active
5037 BALSAM FALLS RD
$449,181
Features:
Property Details
Remarks
One or more photo(s) has been virtually staged. Under Construction. SAMPLE IMAGES Poinciana A. 4 bedroom, 2 bath floorplan has 2,110 square feet of space and includes a Flex Room!! This open-concept living plan makes the most of the common areas and includes a wonderful covered lanai off of the family room. Beautiful 8' glass sliders lead out to the outside space. Large Owner's Suite with double vanity in bathroom, enclosed shower as standard, real tile, and 2 huge closets!! Come see this great floor plan with its many upgrades before it's gone! This community offers our Dream Series collection of floorplans, built to fit how you live today. Furthermore, our homes are filled with modern upgrades and design elements that can be personalized to fit your lifestyle. In addition to the great floorplan options, this community is a short 15-minute drive to Downtown DeLand’s Historic Garden District. With plenty of creative restaurant offerings along with a selection of drink spots, this town is sure to please the modern-day foodie. Trails, parks, and conservation areas in this city allows its residents to live and enjoy an active lifestyle. Stroll, shop and dine in Downtown DeLand while taking in the historic nature of this city. DeLand is nicknamed “The Athens of Florida” and is home to Stetson University, one of Florida’s oldest colleges. This city blends Greco-Roman, Gothic, Tudor and Polynesian styles when it comes to cultural attractions including, the Museum of Art - DeLand and De Leon Springs State Park. Lots in Lakewood Park will not last long!
Financial Considerations
Price:
$449,181
HOA Fee:
71
Tax Amount:
$192
Price per SqFt:
$212.88
Tax Legal Description:
24 & 23-17-30 LOT 413 LAKEWOOD PARK PHASE 1 MB 62 PGS 168-176 PER OR 8271 PG 0572
Exterior Features
Lot Size:
6000
Lot Features:
City Limits, Level, Sidewalk, Paved
Waterfront:
No
Parking Spaces:
N/A
Parking:
Driveway, Garage Door Opener
Roof:
Shingle
Pool:
No
Pool Features:
In Ground
Interior Features
Bedrooms:
4
Bathrooms:
2
Heating:
Central
Cooling:
Central Air
Appliances:
Dishwasher, Disposal, Electric Water Heater, Microwave, Range
Furnished:
Yes
Floor:
Carpet, Tile
Levels:
One
Additional Features
Property Sub Type:
Single Family Residence
Style:
N/A
Year Built:
2024
Construction Type:
Block, Stucco
Garage Spaces:
Yes
Covered Spaces:
N/A
Direction Faces:
South
Pets Allowed:
Yes
Special Condition:
None
Additional Features:
Sidewalk, Sliding Doors
Additional Features 2:
N/A
Map
- Address5037 BALSAM FALLS RD
Featured Properties