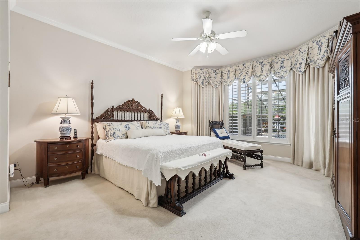
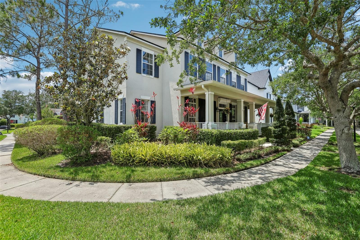
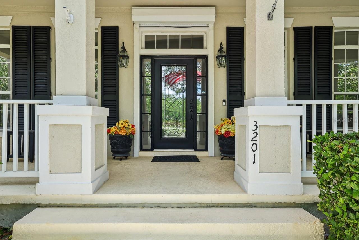
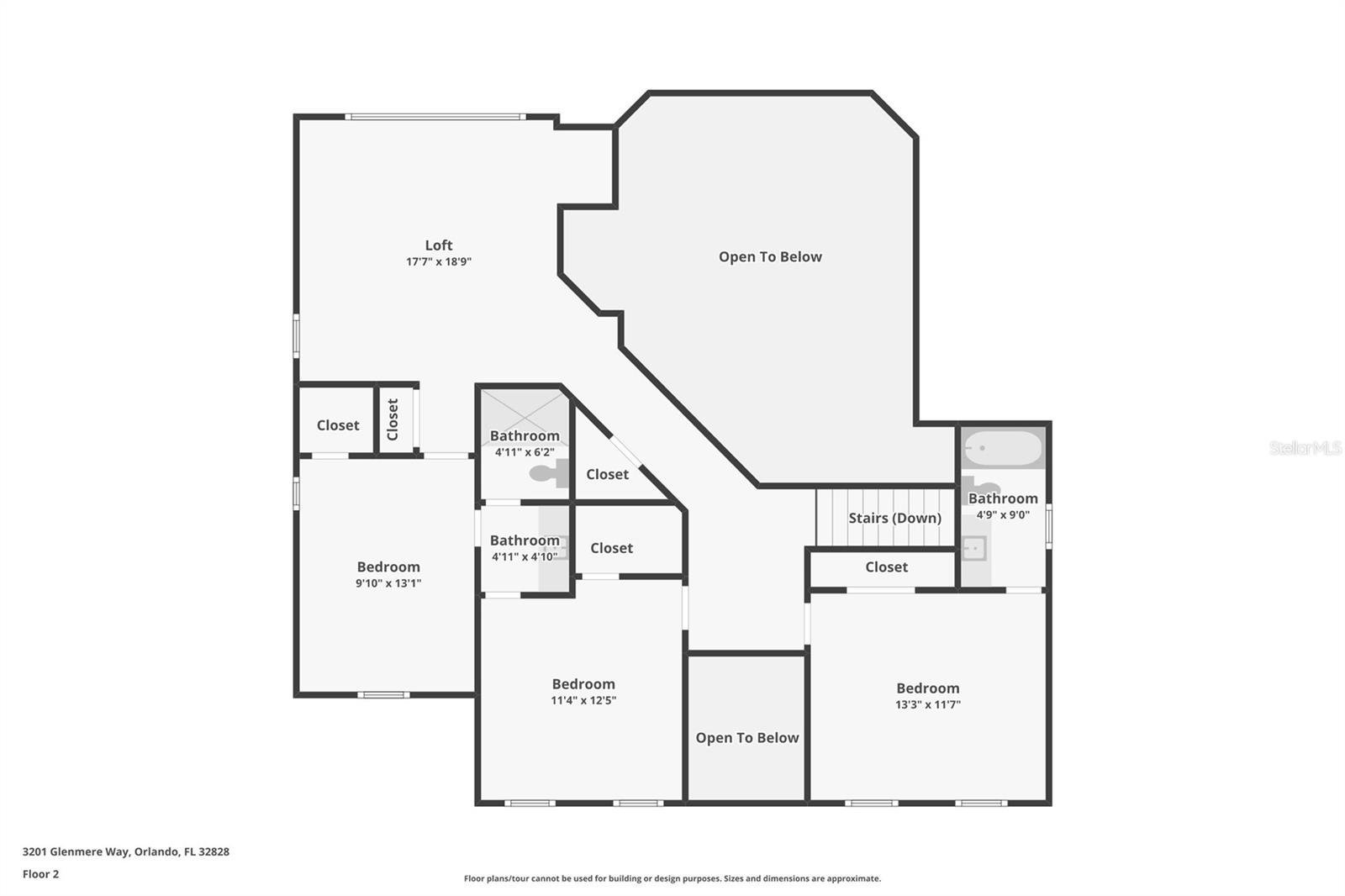
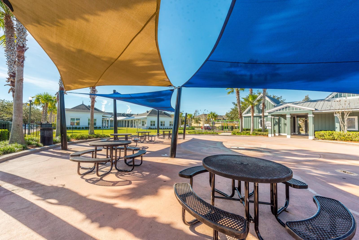
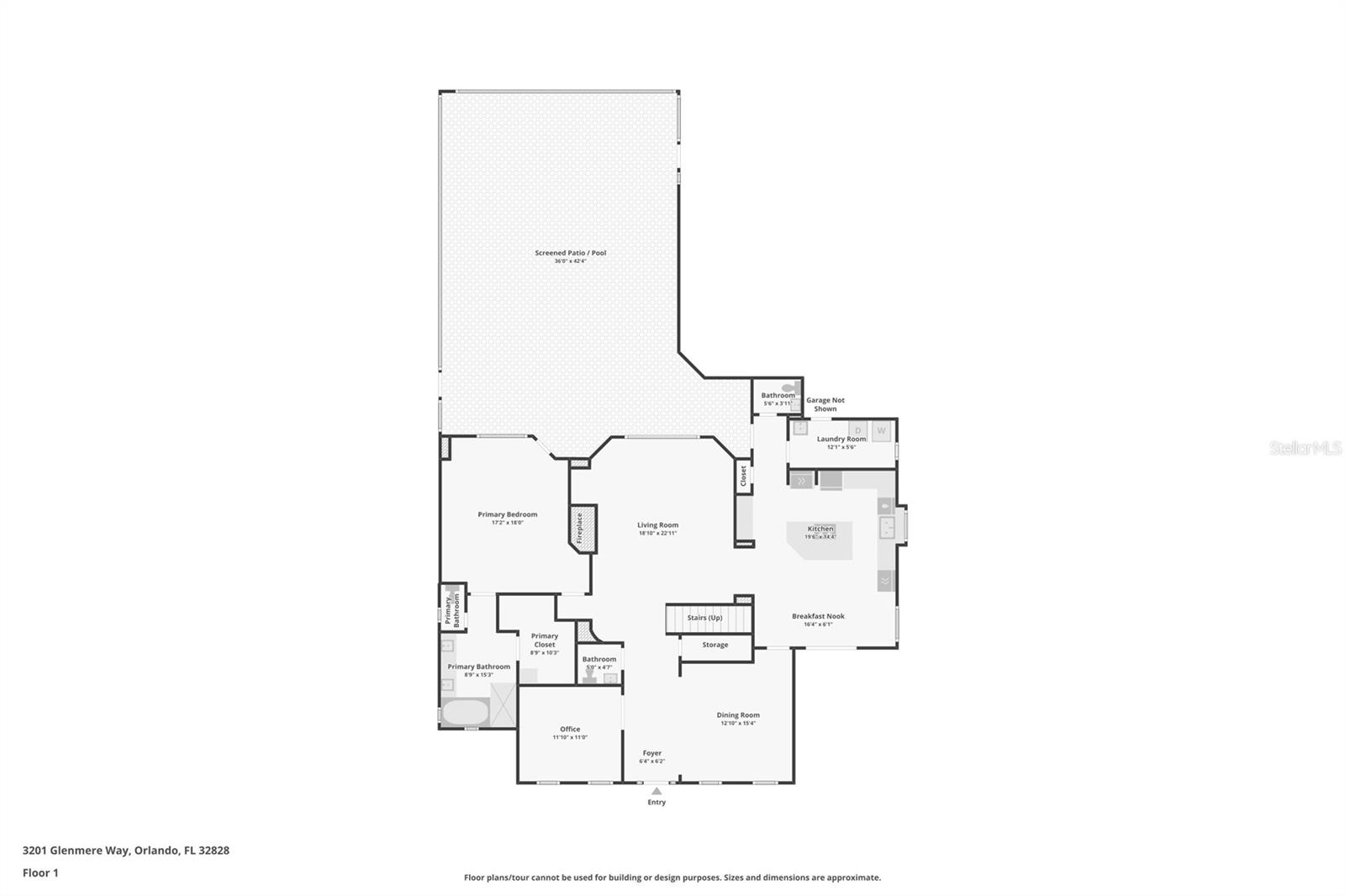
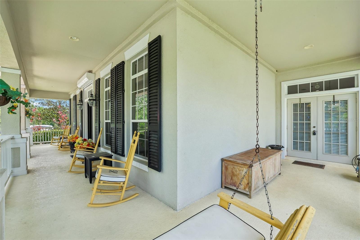

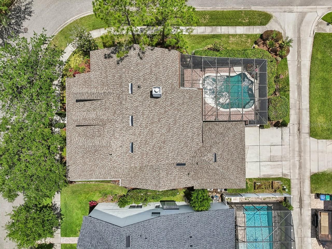
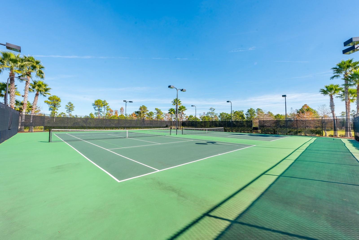
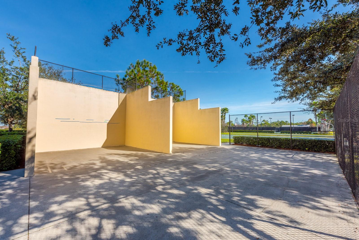
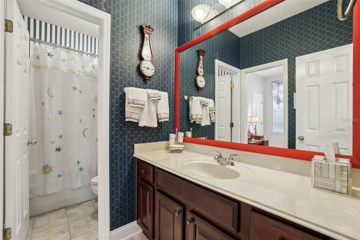
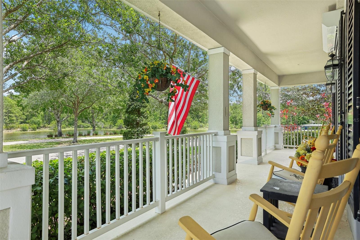
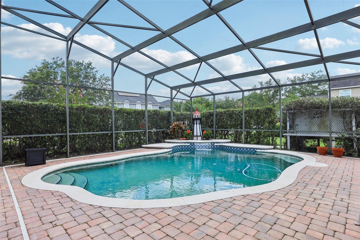
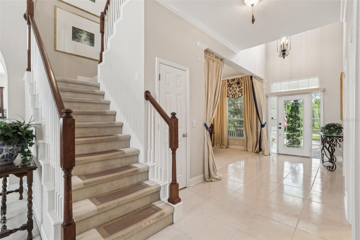
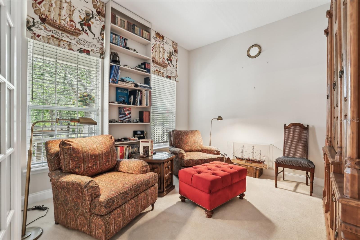
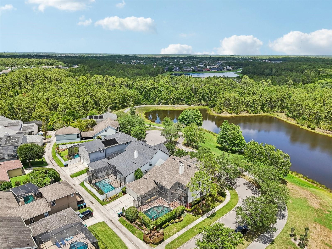
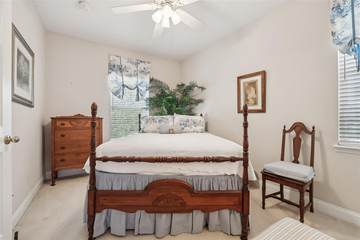
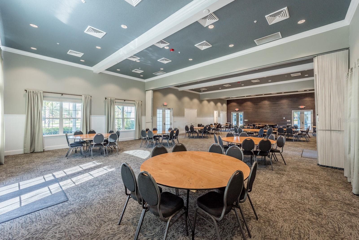
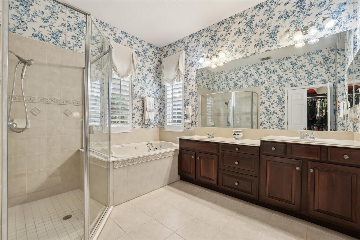

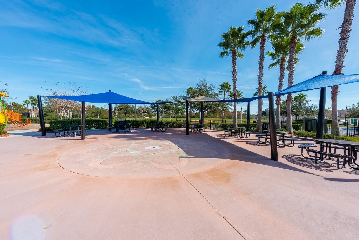
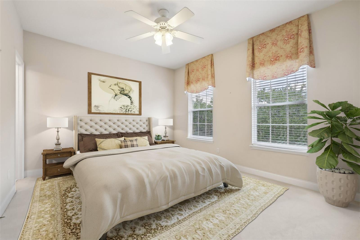
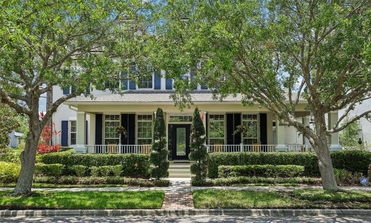
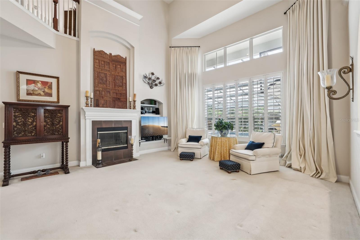
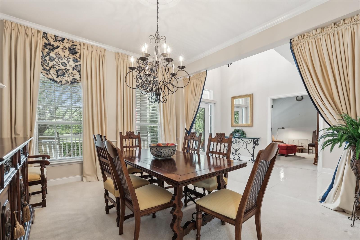
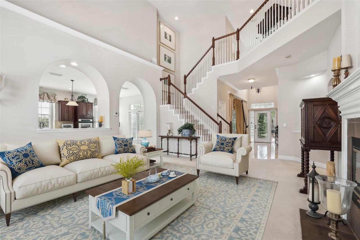
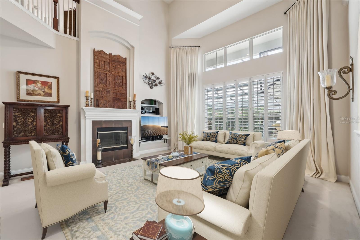
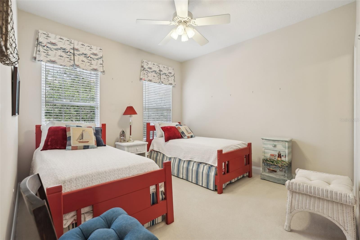
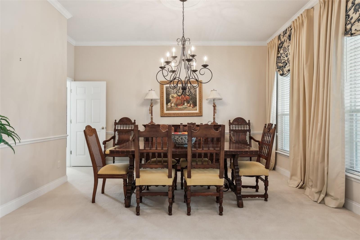
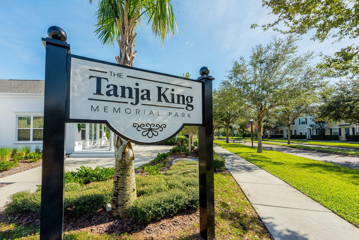
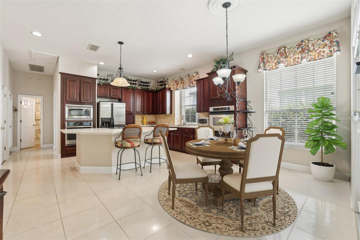
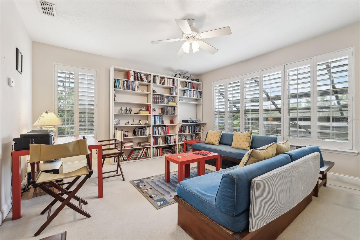
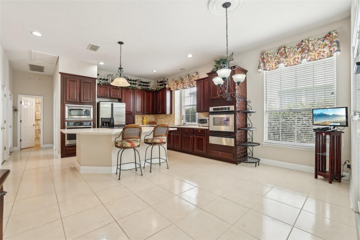
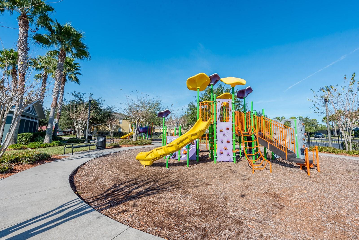
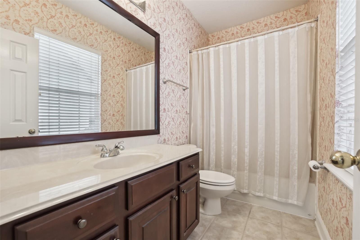
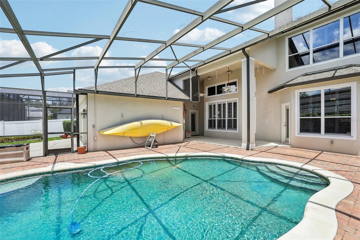
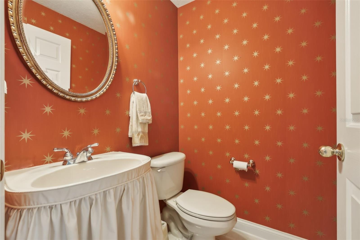
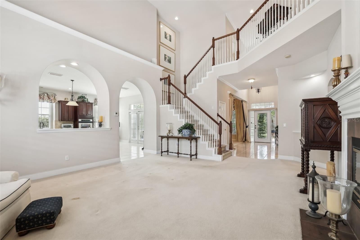
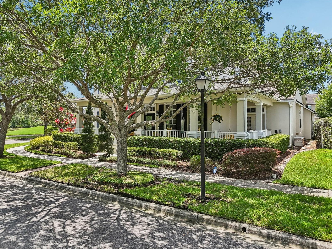
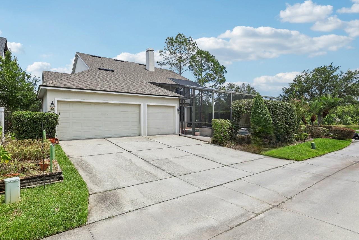
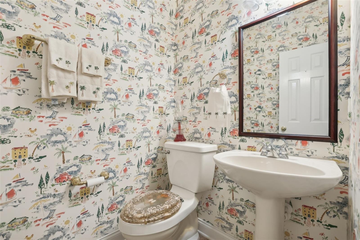
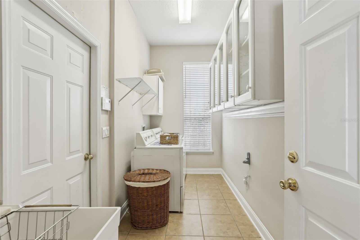
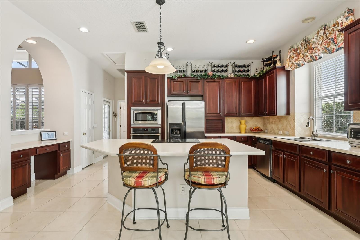
Active
3201 GLENMERE WAY
$825,000
Features:
Property Details
Remarks
One or more photo(s) has been virtually staged. Located one of the most unique and private streets in Avalon Park, this gorgeous David Weekly CUSTOM POOL HOME sits at the end of a quiet CUL-DE-SAC street with only four other homes and unmatched LAKE & CONSERVATION VIEWS! Perfectly situated on a beautifully landscaped .21 ACRE ~ CORNER LOT, this home combines endless charm, function and an unbeatable location in one of East Orlando’s most desirable communities. The timeless WRAP-AROUND FRONT PORCH, manicured CURB APPEAL, and elegant architecture immediately draw you in and invite you to explore this stunning home. Inside, a thoughtful floor plan features arched doorways, French doors, custom plantation shutters, and large windows that flood the home with natural light. An impressive TWO-STORY LIVING ROOM complete with a cozy fireplace serves as the central gathering space of the main level, complemented by a regal formal dining room and a versatile office/flex space. The MAIN FLOOR OWNER’S SUITE offers comfort and privacy with views of the pool, as well as a luxurious en-suite bath and WALK-IN CLOSET with a CUSTOM STORAGE SYSTEM. The home chef will be delighted to find a large kitchen serves as the heart of this home delivering rich solid wood cabinetry, a cooking ISLAND with bar seating, UPGRADED STAINLESS STEEL APPLIANCES, and a sunlit casual dining area that looks out onto the front porch with the water and wooded views beyond. Upstairs you will find a BONUS/LOFT provides a secondary living space, while three guest bedrooms are thoughtfully arranged – one with its own en-suite bath and two sharing a Jack & Jill layout. The home also includes two additional half baths – one off the living room and another directly inside the screened pool area for the ultimate in convenience. A rear facing 3-CAR GARAGE with a workshop adds function without sacrificing the curb appeal and this home also delivers a NEWER ROOF (2021) and UPDATED A/C (2020/2010), ensuring peace of mind. Living in Avalon park means enjoying a true community based lifestyle with each Village having its own community pool and unique amenities. Residents will also enjoy the central Tanja King Park with a splash pad, playground and sports fields – there is also a dog park, and jogging/biking trails – a little something for everyone. You are zoned for TOP-RATED SCHOOLS and just minutes from Downtown Avalon where local shops, restaurants, the Market Place and year round events bring neighbors together. Quick access to SR 528, 417, 408, UCF, Medial City, Lake Nona, and area beaches makes this location as convenient as it is charming. Don’t miss this rare opportunity to own one of the most well-positioned homes in Avalon Park—where fairy tale views, privacy, and community come together in one fabulous HOME SWEET HOME!
Financial Considerations
Price:
$825,000
HOA Fee:
424
Tax Amount:
$3459
Price per SqFt:
$258.7
Tax Legal Description:
AVALON PARK VILLAGE 2 44/68 LOT 7 BLK J
Exterior Features
Lot Size:
9226
Lot Features:
Corner Lot, Cul-De-Sac, In County, Landscaped, Sidewalk, Street Dead-End, Paved
Waterfront:
Yes
Parking Spaces:
N/A
Parking:
Driveway, Garage Door Opener, Garage Faces Rear, On Street, Workshop in Garage
Roof:
Shingle
Pool:
Yes
Pool Features:
In Ground, Screen Enclosure
Interior Features
Bedrooms:
4
Bathrooms:
5
Heating:
Central, Electric
Cooling:
Central Air
Appliances:
Built-In Oven, Cooktop, Dishwasher, Disposal, Dryer, Electric Water Heater, Microwave, Refrigerator, Washer
Furnished:
No
Floor:
Carpet, Ceramic Tile, Tile
Levels:
Two
Additional Features
Property Sub Type:
Single Family Residence
Style:
N/A
Year Built:
2002
Construction Type:
Block, Stucco
Garage Spaces:
Yes
Covered Spaces:
N/A
Direction Faces:
Northeast
Pets Allowed:
Yes
Special Condition:
Probate Listing
Additional Features:
French Doors, Lighting, Sidewalk
Additional Features 2:
Buyer to verify leasing restrictions with HOA and/or city/county
Map
- Address3201 GLENMERE WAY
Featured Properties