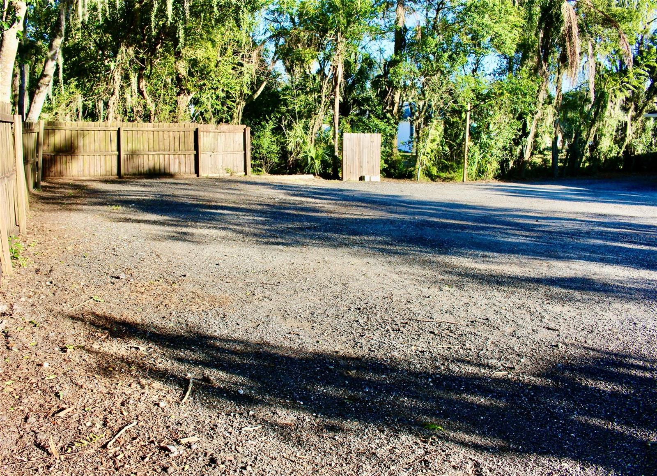
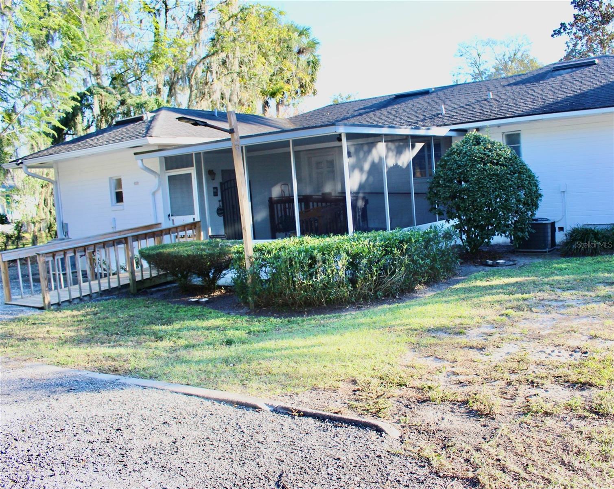
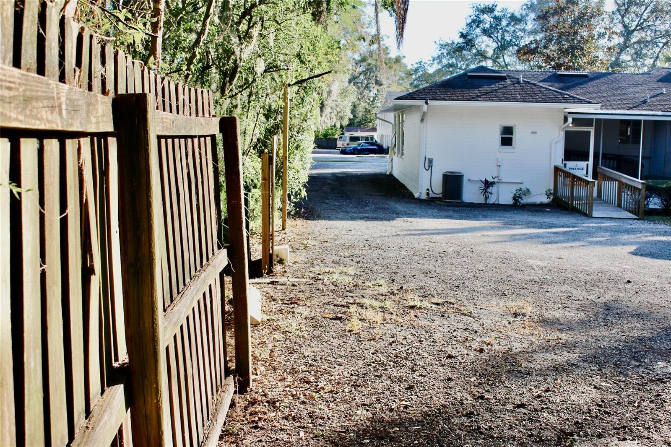
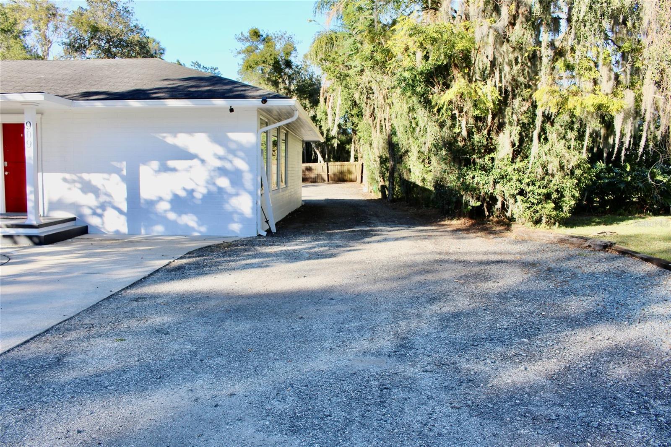
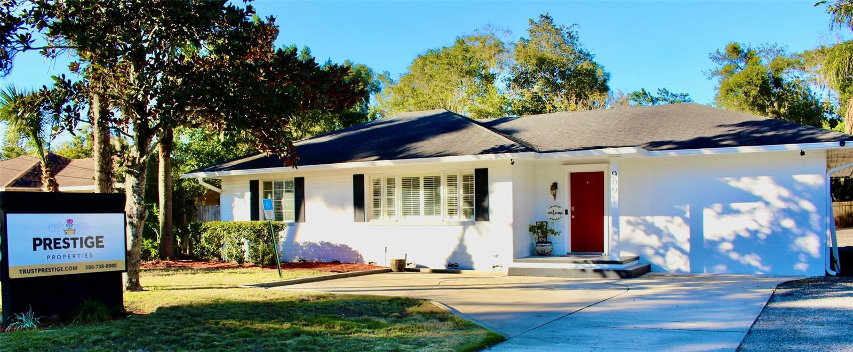
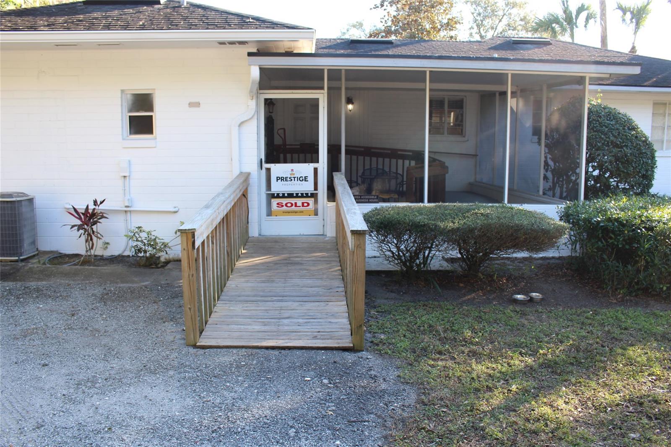
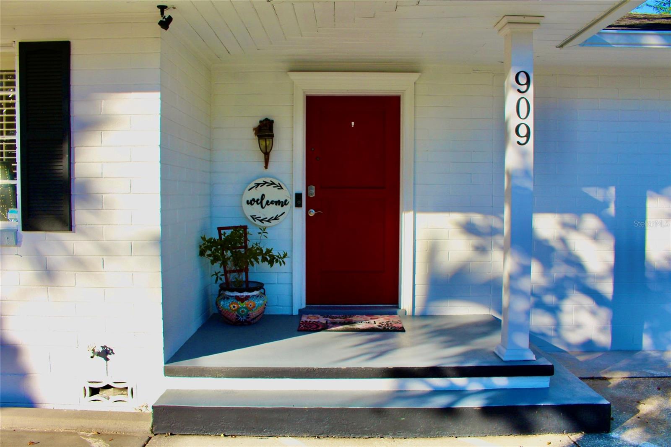
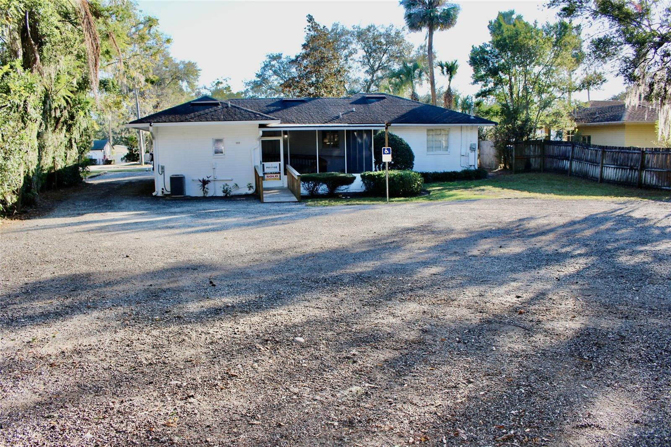
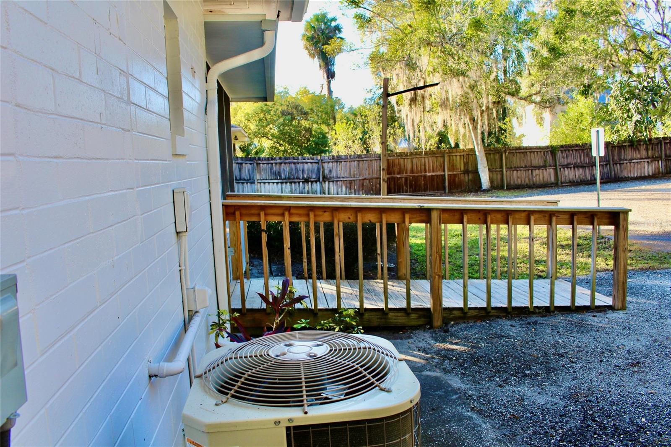
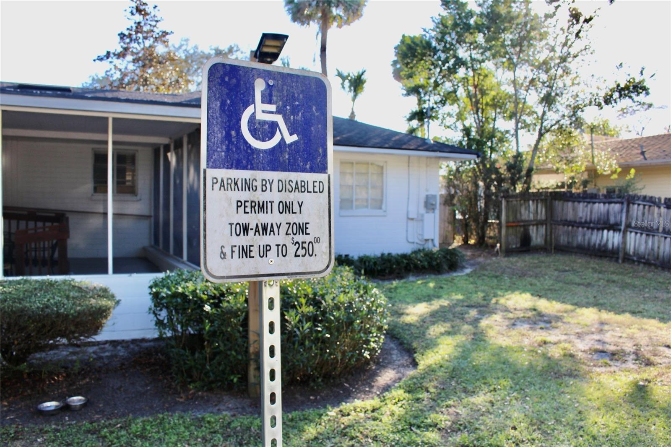
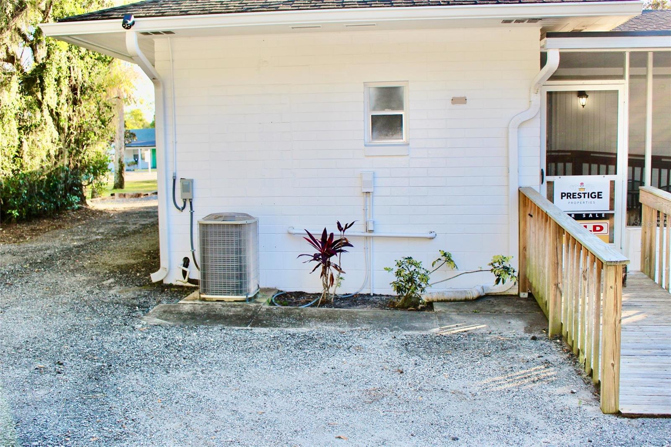
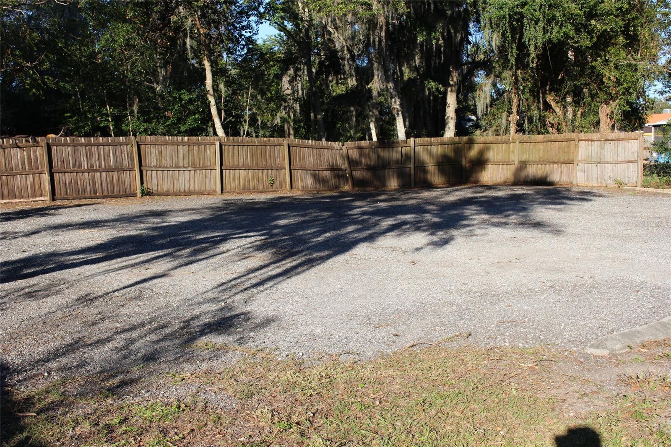
Active
909 W NEW YORK AVE
$450,000
Features:
Property Details
Remarks
Exceptional Mixed-Use Property in DeLand – Prime Location with Ample Parking This charming 1950 building offers a rare opportunity to own a versatile office space with mixed-use zoning (01R4) in the heart of DeLand, Florida. Perfect for professional offices, personal services, or residential conversion, this property is situated just one mile from Downtown DeLand, offering both convenience and visibility on West New York Avenue, with an Annual Average Daily Traffic (AADT) count of 11,600 vehicles (2023 DOT). The interior features a spacious conference room (21' x 12.5') with a wall of windows, creating a bright and inviting space for meetings or client presentations. The stunning custom teak conference table and 12 high-back rolling chairs can be included with an acceptable offer. Additional interior spaces include: Office #1: 12' x 15.5' Office #2: 10' x 11.5' Office #3: 14' x 8' Waiting Room: 16' x 9.5' with seating for six Designed for accessibility, the building includes a handicap ramp and bathroom as well as two dedicated handicap parking spaces. The property has two HVAC units to ensure year-round comfort. One of the standout features is the large rear parking lot, providing approximately 30 parking spaces, ideal for accommodating clients and staff. There is also ample space to build an additional structure in the rear for expansion or additional rental income. Additional Highlights: Zoned 01R4 (mixed office/residential) Fully furnished options available (negotiable) Convenient location with high visibility Accessible features for compliance and ease of use Whether you're looking for a prime office location, an investment property, or a combination of both, this building offers endless potential. Don't miss the chance to make this exceptional property your next business or investment venture! Most lenders require a commercial loan, if you plan to use it for commercial use. Check with your lender. Zoning is 01R4.
Financial Considerations
Price:
$450,000
HOA Fee:
N/A
Tax Amount:
$3163
Price per SqFt:
$244.57
Tax Legal Description:
8 17 30 E 41.56 FT OF LOT 3 & W 38.44 FT OF LOT 4 BLK 11 STETSON PARK 1ST ADD MB 7 PG 81 PER OR 2178 PG 0163 PER OR 5817 PG 3334 PER OR 5850 PGS 2048-2049 PER OR 5990 PG 2222 PER OR 6096 PGS 4011-4012 PER OR 6706 PG 1710 PER OR 7770 PG 1799 PER OR 79 78 PG
Exterior Features
Lot Size:
14000
Lot Features:
City Limits, Landscaped, Near Public Transit, Sidewalk, Street Lights, Paved
Waterfront:
No
Parking Spaces:
N/A
Parking:
Ground Level, Lighted, Over 30 Spaces
Roof:
Shingle
Pool:
No
Pool Features:
N/A
Interior Features
Bedrooms:
Bathrooms:
0
Heating:
Central, Electric
Cooling:
Central Air, Zoned
Appliances:
Microwave, Refrigerator
Furnished:
No
Floor:
Ceramic Tile, Other, Vinyl
Levels:
N/A
Additional Features
Property Sub Type:
Mixed Use
Style:
N/A
Year Built:
1950
Construction Type:
Block
Garage Spaces:
No
Covered Spaces:
N/A
Direction Faces:
South
Pets Allowed:
No
Special Condition:
None
Additional Features:
N/A
Additional Features 2:
N/A
Map
- Address909 W NEW YORK AVE
Featured Properties