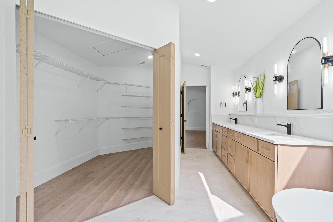
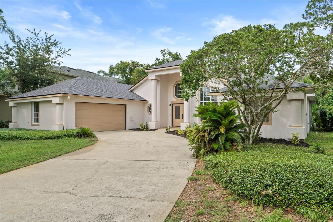
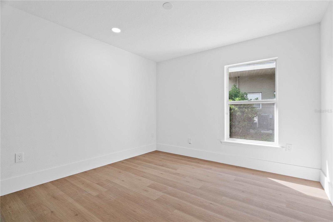
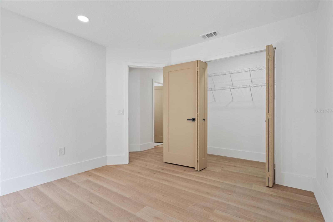
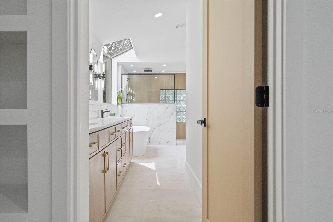
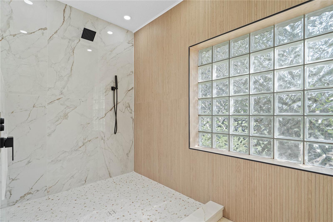
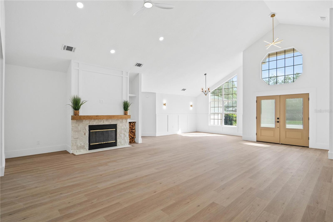
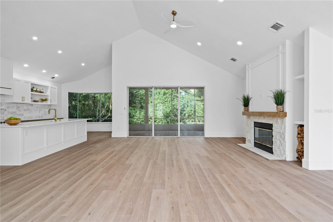
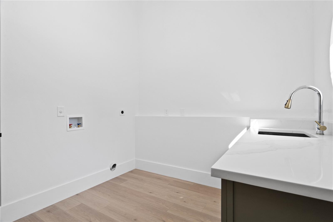
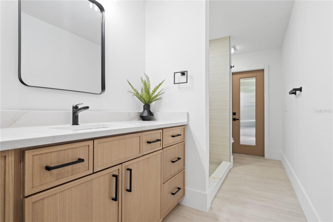
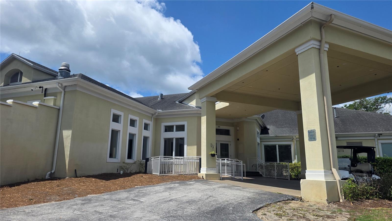
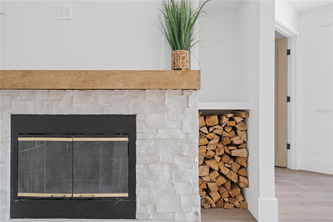
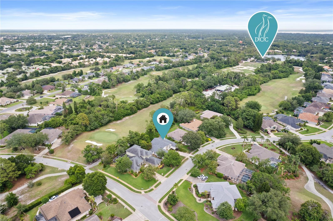
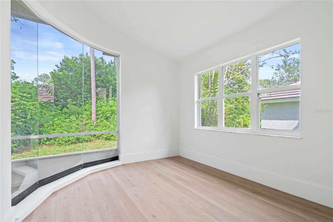
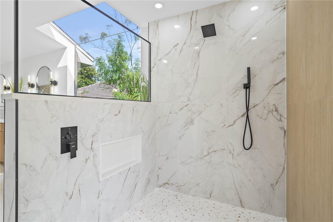
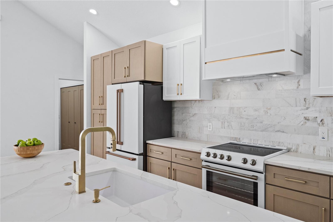
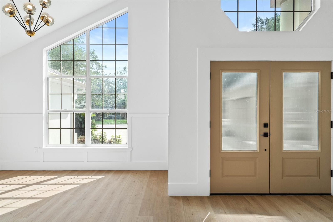
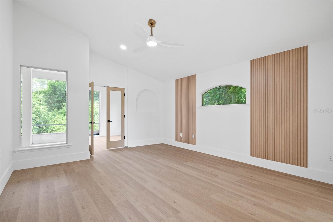
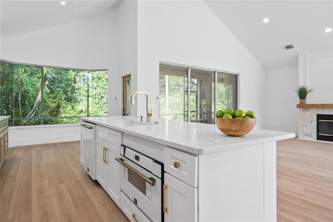
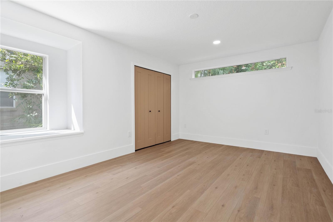
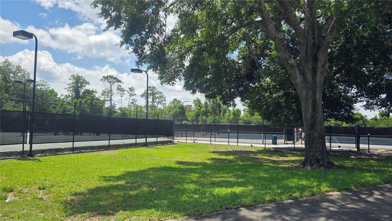
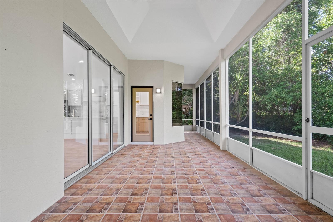
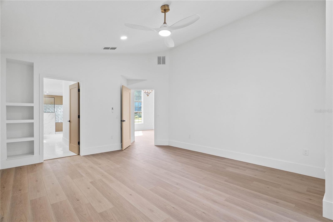
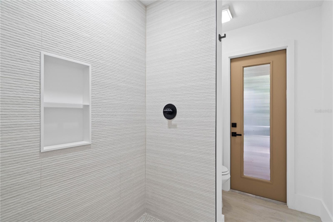
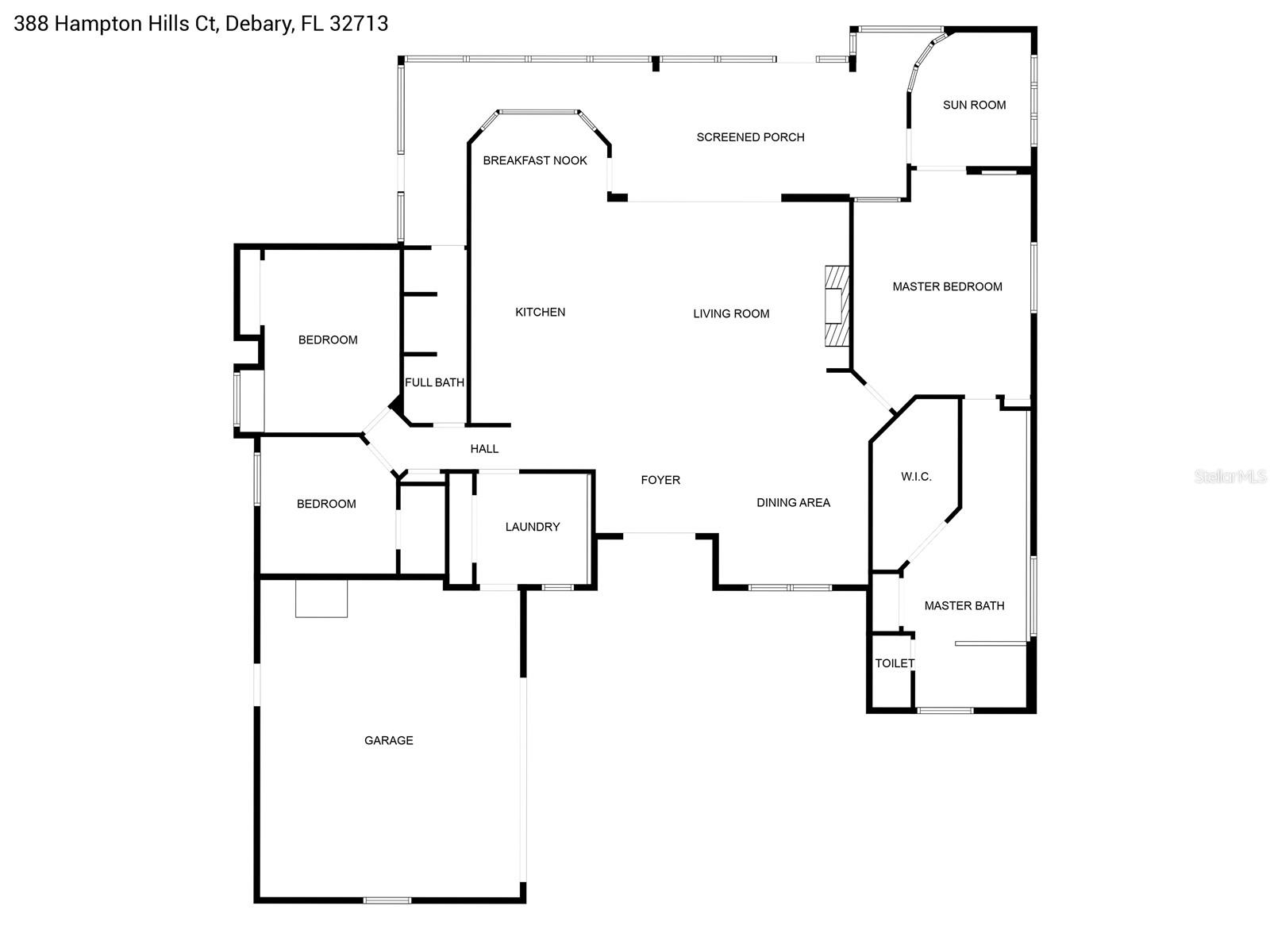
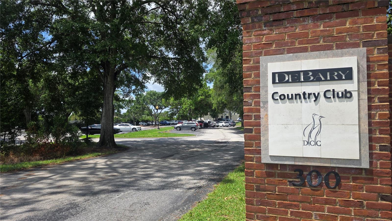
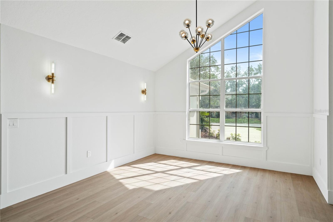
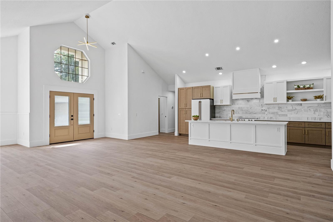
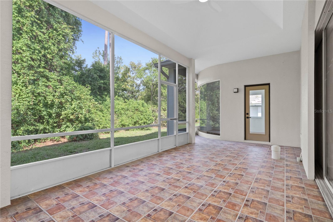
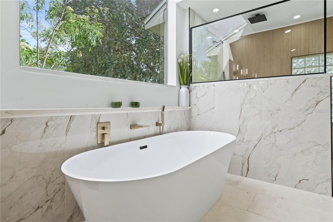
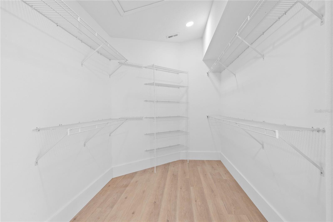
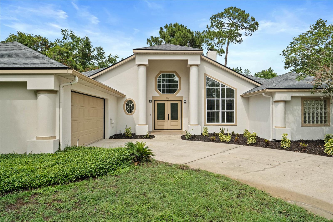
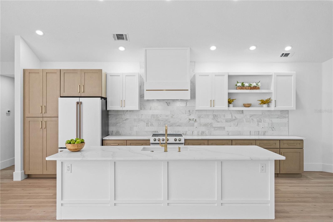
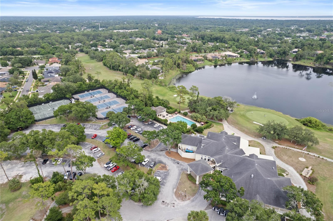
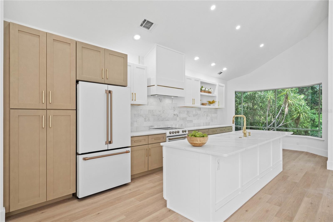
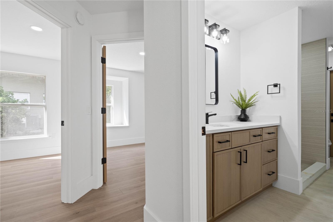
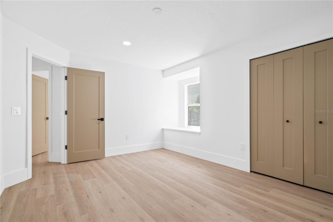
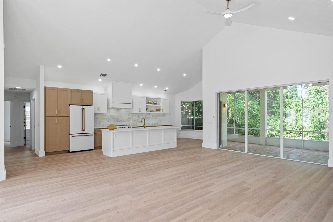
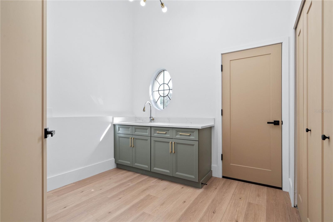
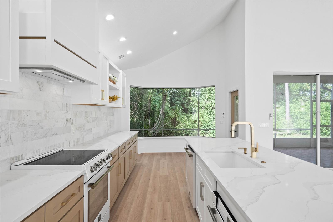
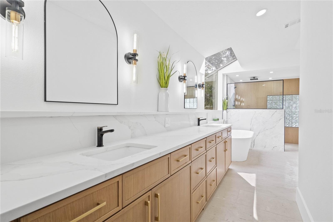
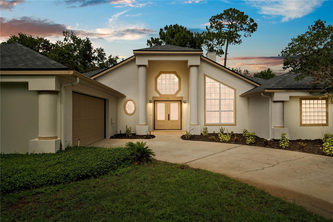
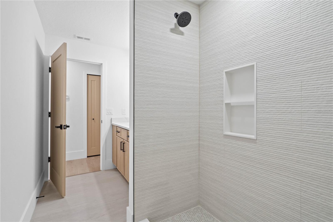
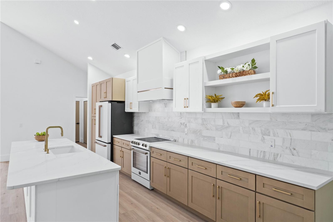
Active
388 HAMPTON HILLS CT
$574,900
Features:
Property Details
Remarks
*FULLY REMODELED FROM FLOOR TO CEILING. 3 Bedrooms, 2 full Bathrooms + OFFICE. This home offers luxury and elegance in every square inch. Brand New Roof, 1 year old HVAC system, Brand new waterproof laminate flooring throughout, Brand new solid wood cabinets and vanities, Brand new Calacatta Quartz countertops throughout, Brand new tile in both bathrooms and brand new marble backsplash in kitchen, Brand new luxury appliances in kitchen with an induction stove that can boil water in 10 seconds, a counter-depth fridge with hidden water dispenser, a built in microwave drawer, a 3 rack dishwasher, a custom built oversized hood-vent for functionality and aesthetic design, and over 10 feet of island countertop space. All new interior shaker doors to be cohesive in style with all the cabinetry, All new oversized 7.25" baseboards through out, new limestone fireplace facade and hearth, New built-in bookcases and storage, a huge soaking sink in laundry room sink as well as designer cabinets and countertops, all new faucets, fixtures, lighting, accent walls, paint texture and so much more. This home also features 18 foot ceilings in the great room, a 12 foot fully retractable sliding glass door for indoor out door entertaining, a very generous screened in lanai and yes...... there is plenty of space for a pool. This home is also located on the 2nd hole green and has no rear neighbors. The country club is very close. The garage is oversized as well and can accommodate 2 cars and 2 golf carts. New irrigation control panel and sprinkler heads. If you enjoy the finer things in life and want a house with zero renovations, this 100% MOVE-IN READY HOME IS FOR YOU!!! Debary Country Club is just a few short minutes away and features a pool, multiple tennis courts and restaurant with 4 star dining and full bar.
Financial Considerations
Price:
$574,900
HOA Fee:
876
Tax Amount:
$3274
Price per SqFt:
$230.61
Tax Legal Description:
LOT 57 DEBARY PLANTATION UNIT 10 MB 44 PGS 137-141 INC PER OR 4695 PGS 2257-2258 PER OR 5580 PG 3159 PER OR 6707 PG 1877
Exterior Features
Lot Size:
10206
Lot Features:
Landscaped, Near Golf Course, Near Marina, Private, Sidewalk, Paved
Waterfront:
No
Parking Spaces:
N/A
Parking:
N/A
Roof:
Shingle
Pool:
No
Pool Features:
N/A
Interior Features
Bedrooms:
3
Bathrooms:
2
Heating:
Central, Heat Pump
Cooling:
Central Air, Attic Fan
Appliances:
Built-In Oven, Convection Oven, Cooktop, Dishwasher, Disposal, Electric Water Heater, Ice Maker, Microwave, Range, Range Hood, Refrigerator, Tankless Water Heater, Touchless Faucet
Furnished:
No
Floor:
Laminate, Tile, Wood
Levels:
One
Additional Features
Property Sub Type:
Single Family Residence
Style:
N/A
Year Built:
1995
Construction Type:
Block
Garage Spaces:
Yes
Covered Spaces:
N/A
Direction Faces:
Southwest
Pets Allowed:
No
Special Condition:
None
Additional Features:
French Doors, Lighting, Outdoor Kitchen, Rain Gutters, Sidewalk, Sliding Doors, Sprinkler Metered, Tennis Court(s)
Additional Features 2:
N/A
Map
- Address388 HAMPTON HILLS CT
Featured Properties