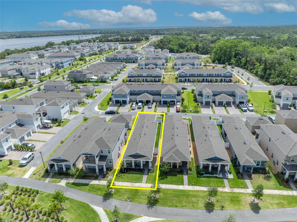
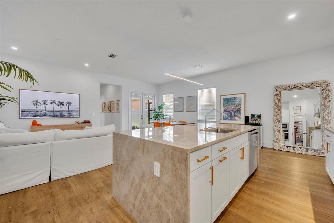
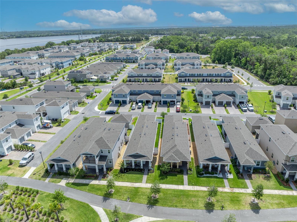
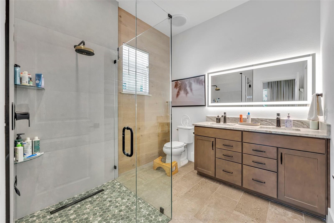
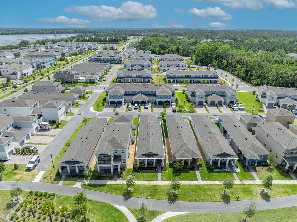
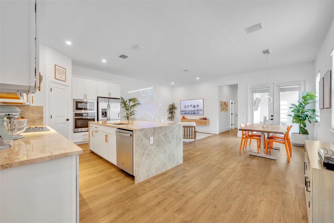
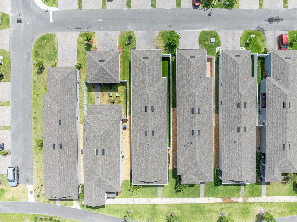
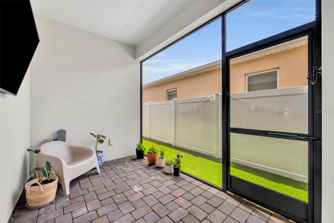
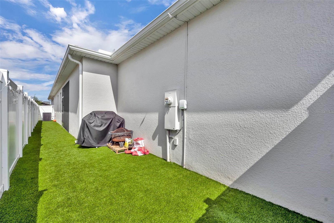
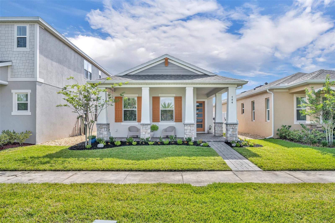
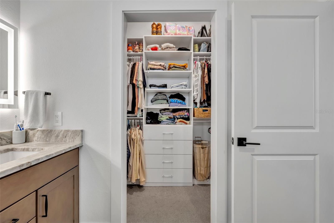
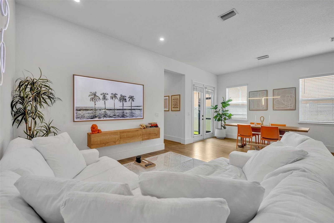
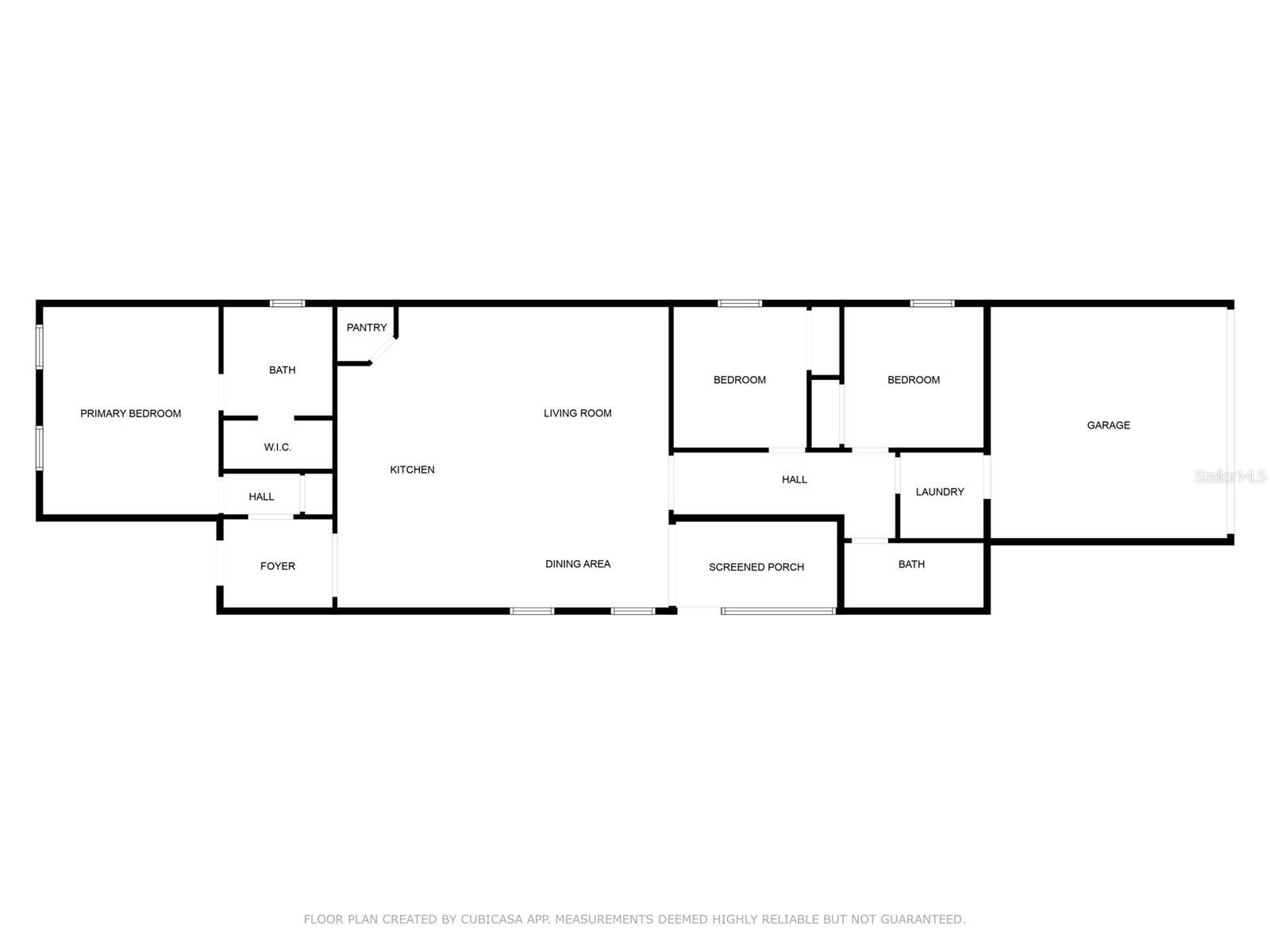
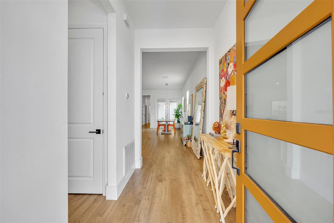
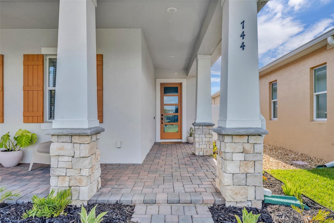
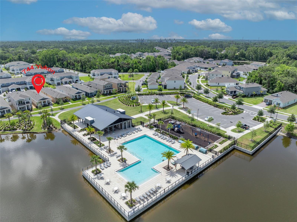
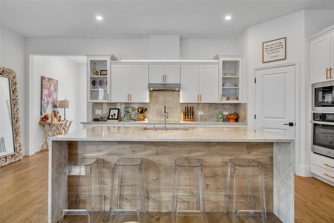
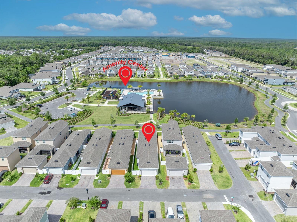
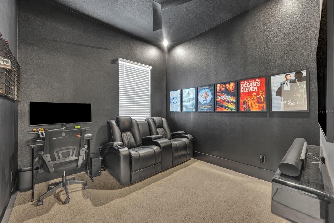
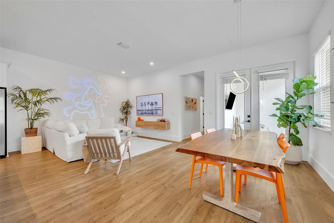
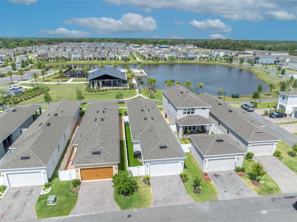
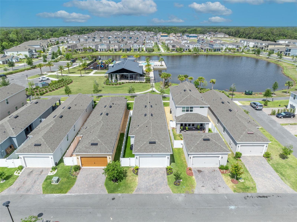
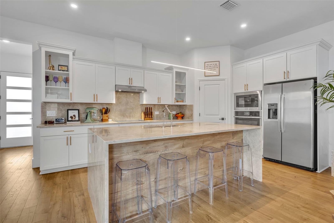
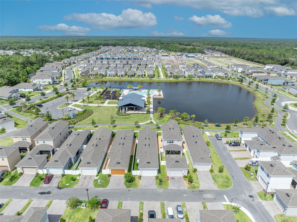
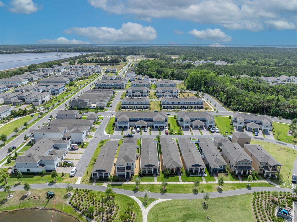
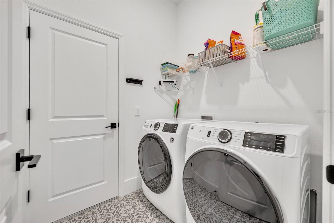
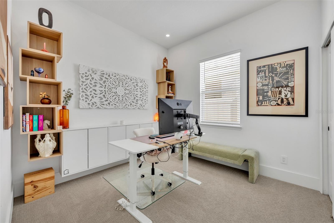
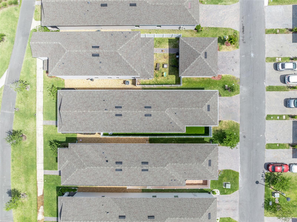
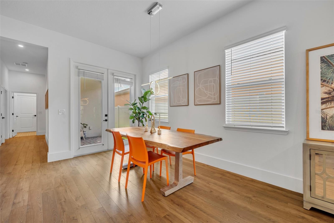
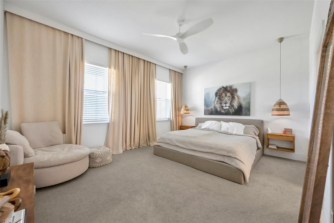
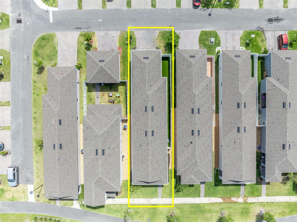
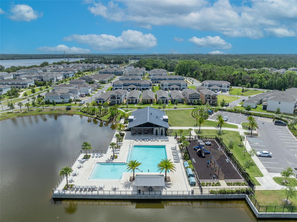
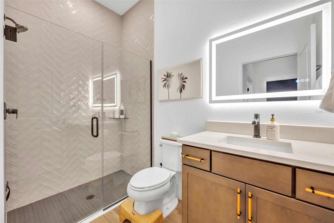
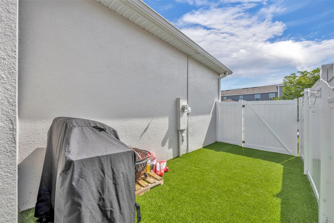
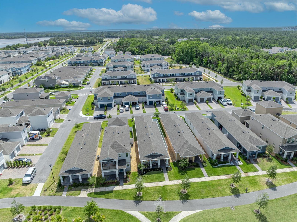
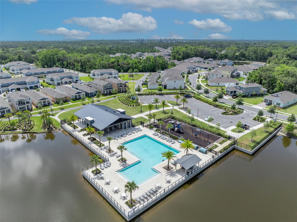
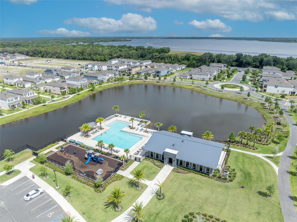
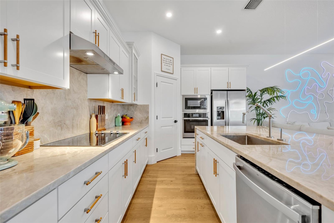
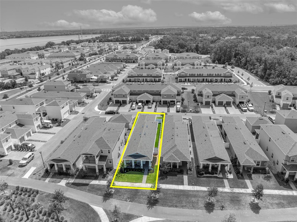
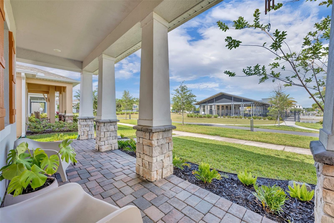
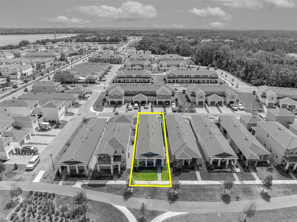
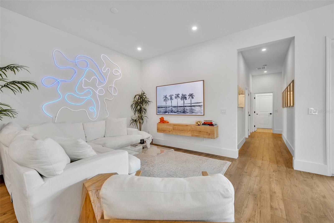
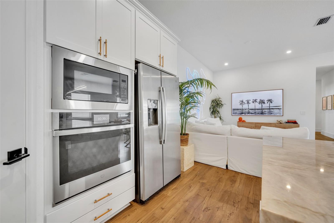
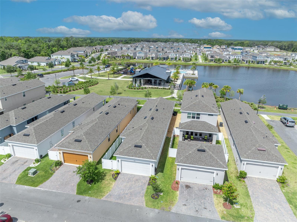
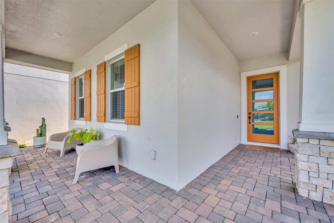
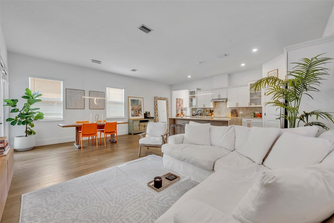
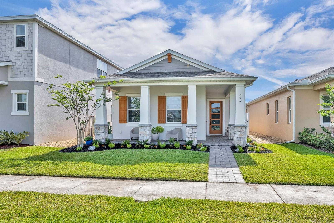
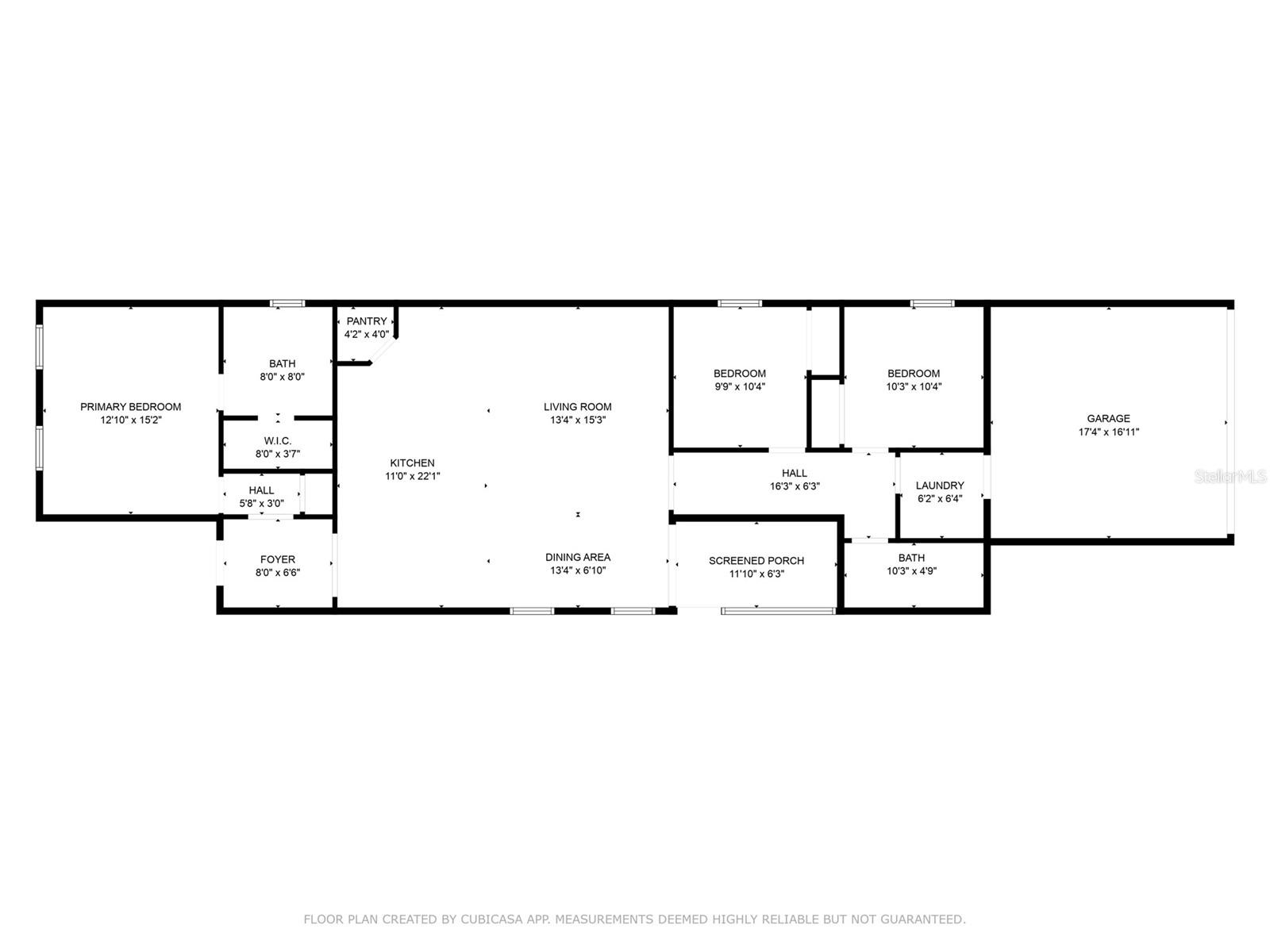
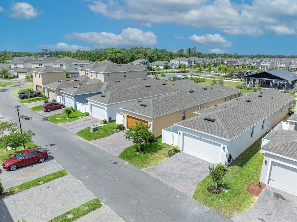
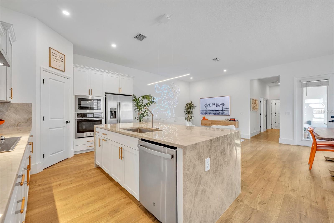
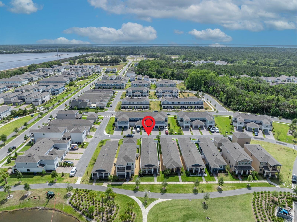
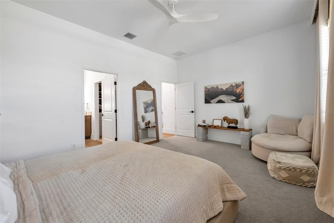
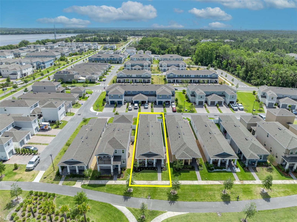
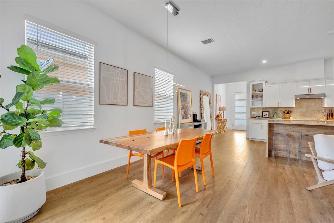
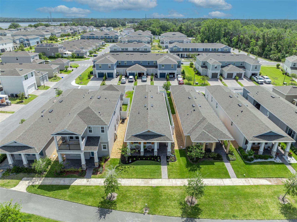
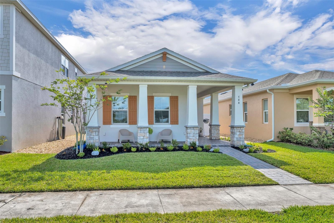
Active
744 YUKON LN
$400,000
Features:
Property Details
Remarks
A warm haven in the heart of Debary’s Rivington community! This stunning 3-bedroom, 2-bath gem, built in 2022 is filled with high-end luxury touches for the discerning buyer. Laminate oak flooring spans this one-level wonder, fit with 10ft ceilings and crisp white walls. The primary suite anchors the front of the home with Japandi-style light fixtures and floor-to-ceiling drapes. Getting ready for the day is a joy in this primary bath, with lighted mirrors and a walk-in closet with space for everything one can imagine. Central to the home is an expansive gathering area, which hosts a chef’s kitchen with Taj Mahal quartzite countertops and GE appliances as well as a large living and dining space, flooded with natural light. 8” baseboards give a feeling of elevated craftsmanship and premium finish work. Two secondary bedrooms exist at the back of the home with a shared premium bath, just before a laundry room leads to an attached two-car garage. Resort living is just steps away with Rivington’s community amenities right outside the front door. Truly a masterpiece for someone seeking a turnkey experience in their next home. Enjoy convenience and craftsmanship in this lovely home!
Financial Considerations
Price:
$400,000
HOA Fee:
101
Tax Amount:
$6537
Price per SqFt:
$261.44
Tax Legal Description:
8-19-30 LOT 82 RIVINGTON PHASE 1A MB 61 PGS 143-156 INC PER OR 8052 PG 4696 PER OR 8247 PG 2992
Exterior Features
Lot Size:
4420
Lot Features:
Landscaped, Level, Sidewalk, Paved
Waterfront:
No
Parking Spaces:
N/A
Parking:
N/A
Roof:
Shingle
Pool:
No
Pool Features:
N/A
Interior Features
Bedrooms:
3
Bathrooms:
2
Heating:
Central, Electric
Cooling:
Central Air
Appliances:
Built-In Oven, Cooktop, Dishwasher, Disposal, Dryer, Electric Water Heater, Exhaust Fan, Freezer, Microwave, Refrigerator, Washer
Furnished:
Yes
Floor:
Laminate, Tile
Levels:
One
Additional Features
Property Sub Type:
Single Family Residence
Style:
N/A
Year Built:
2022
Construction Type:
Stucco
Garage Spaces:
Yes
Covered Spaces:
N/A
Direction Faces:
East
Pets Allowed:
Yes
Special Condition:
None
Additional Features:
Lighting, Sidewalk
Additional Features 2:
See HOA docs for further explanation.
Map
- Address744 YUKON LN
Featured Properties