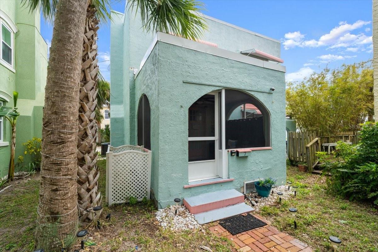
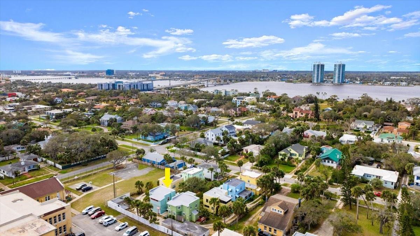
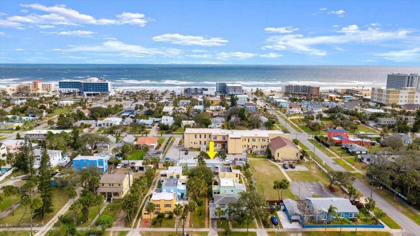
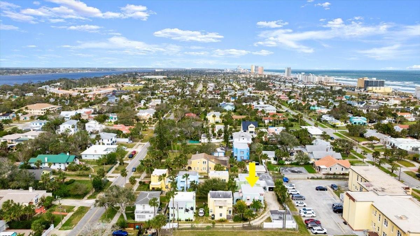
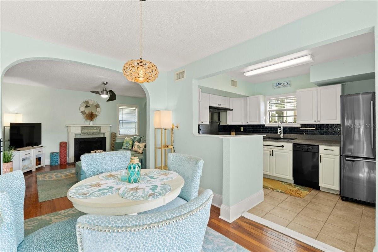
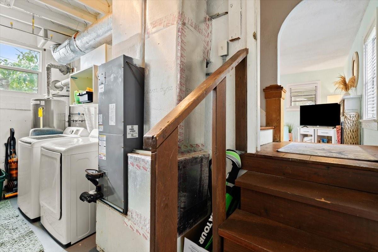
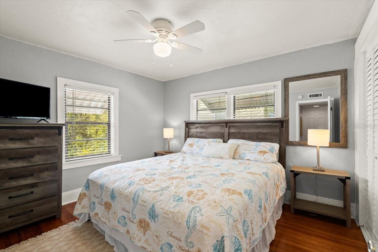
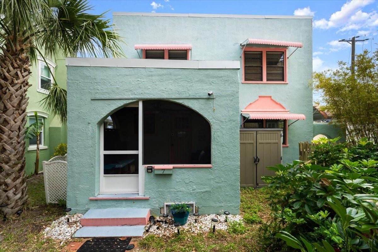
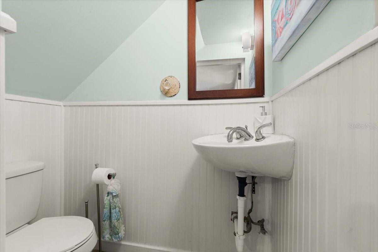
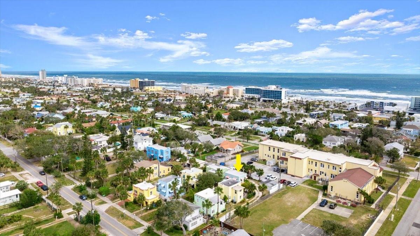
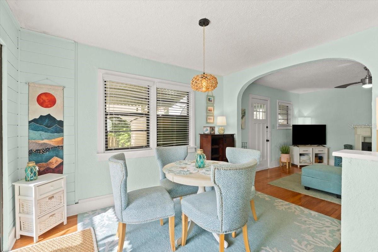
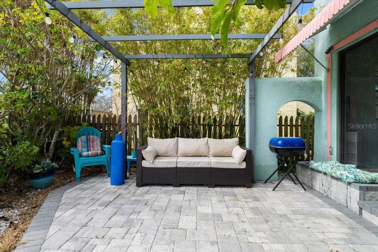
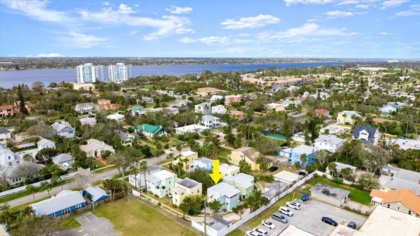
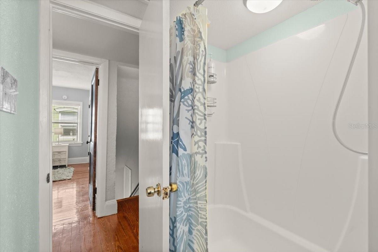
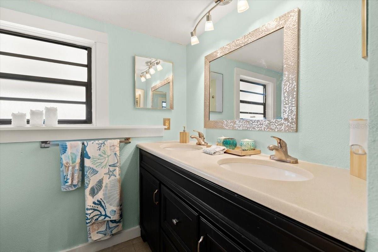
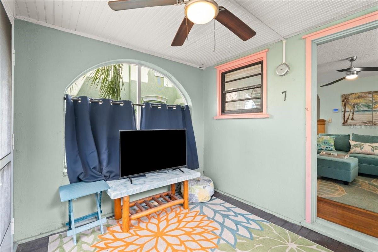
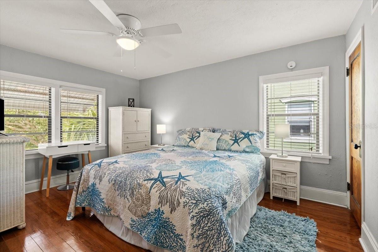
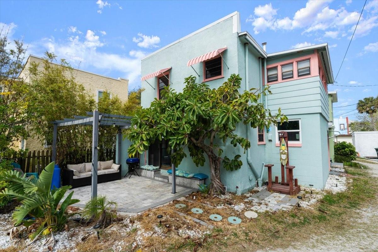
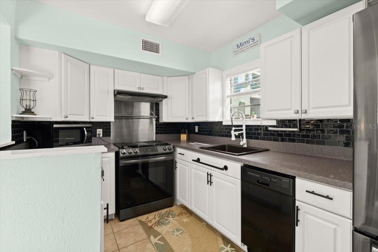
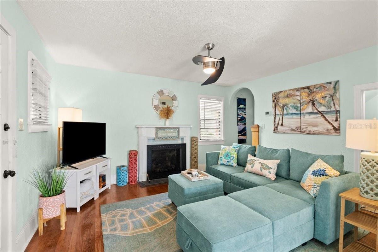
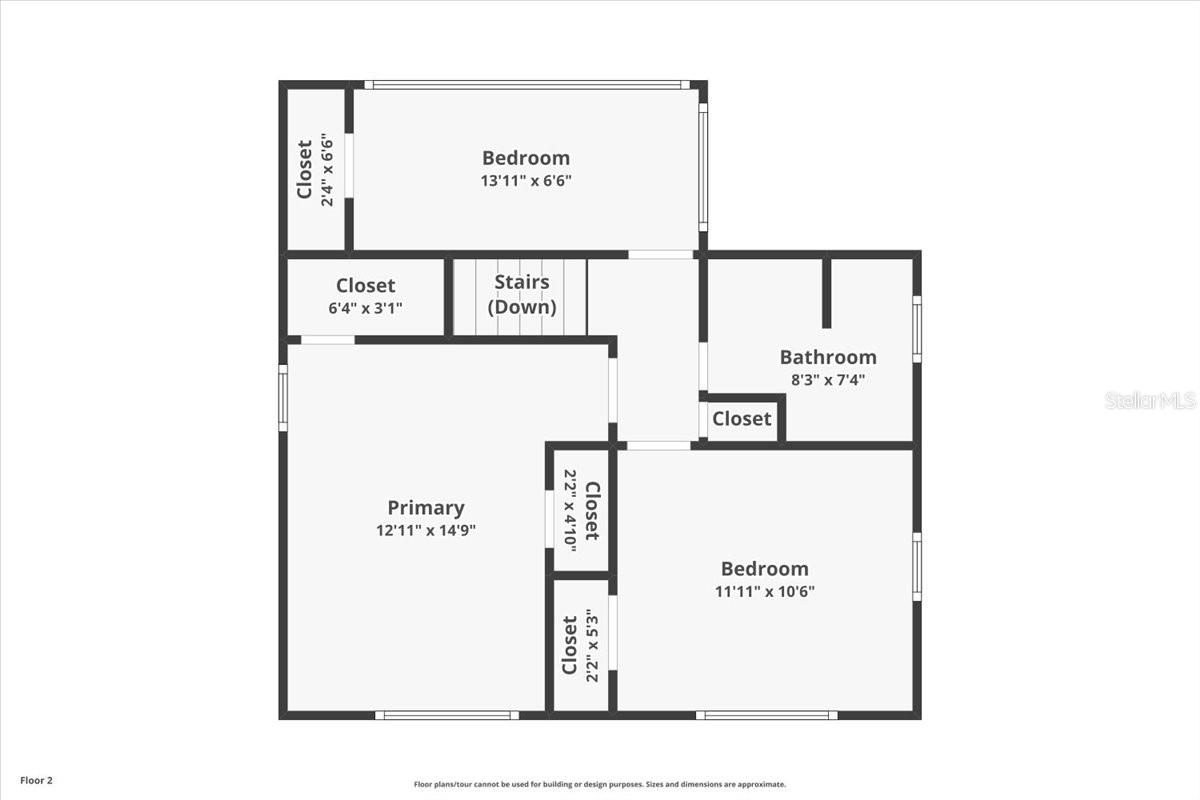
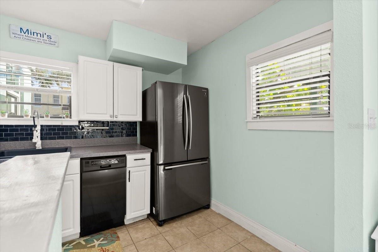
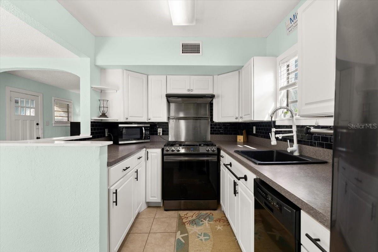
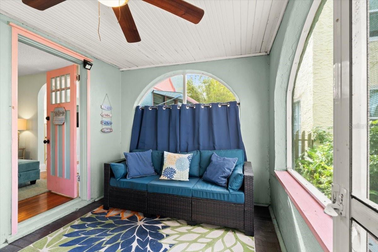
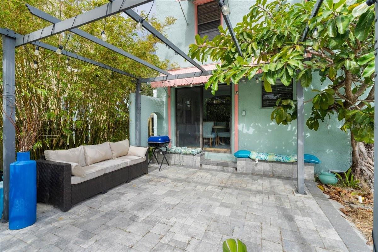
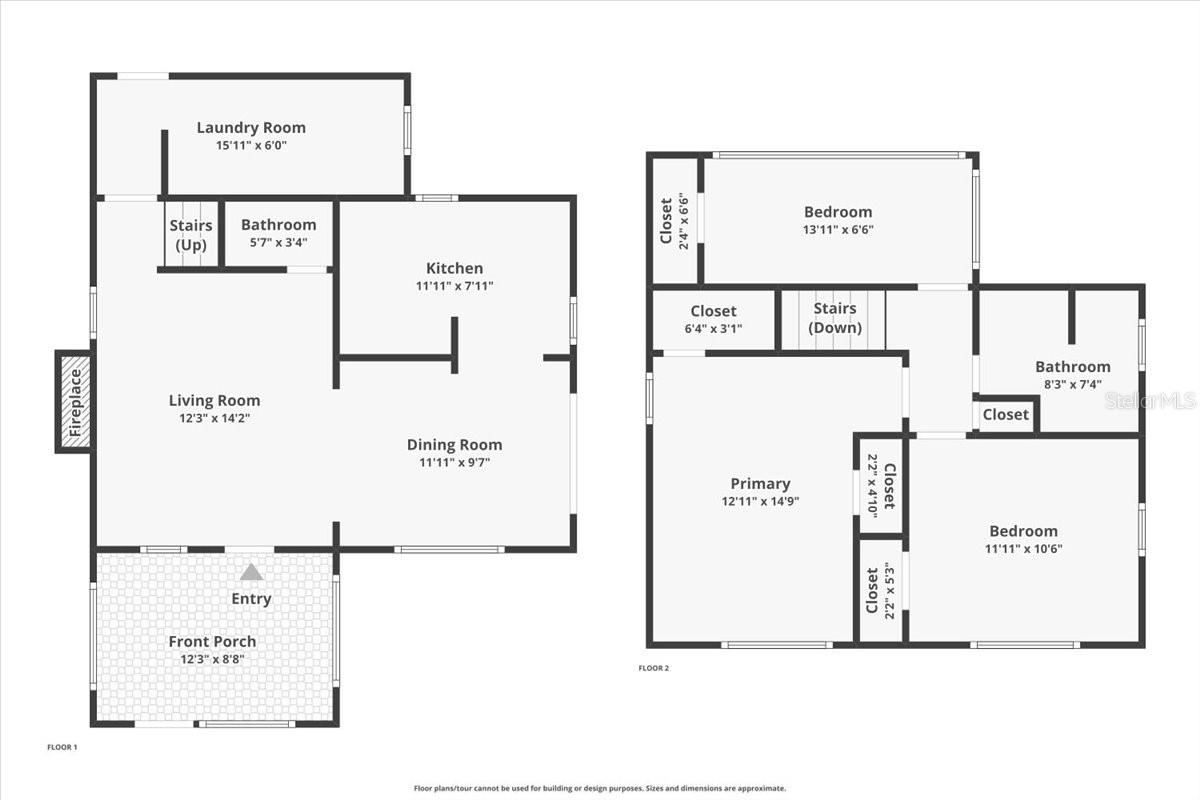
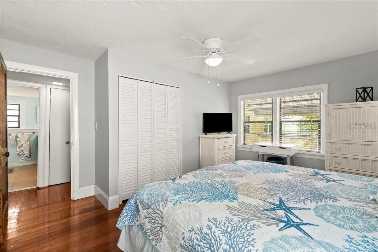
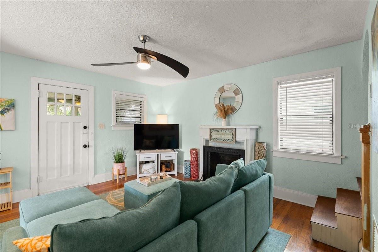
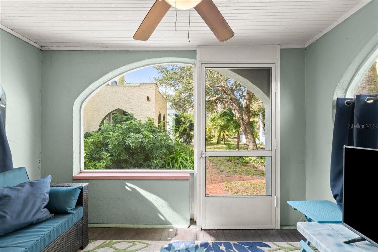
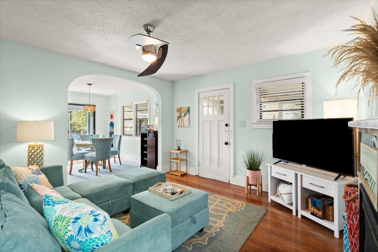
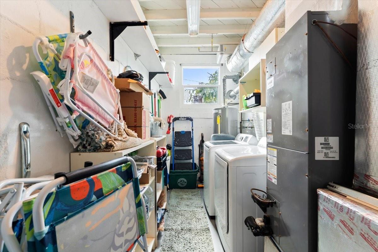
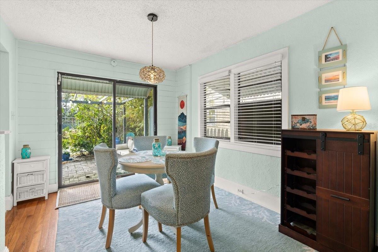
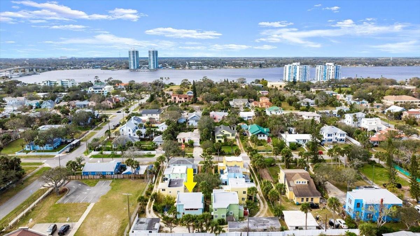
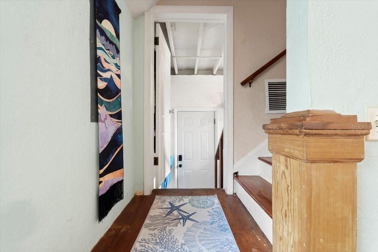
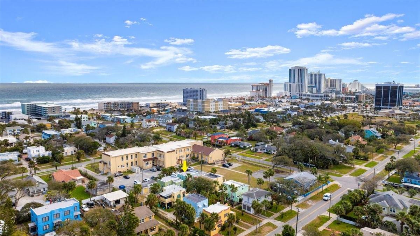
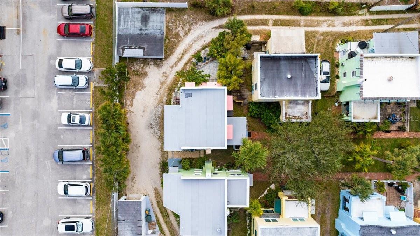
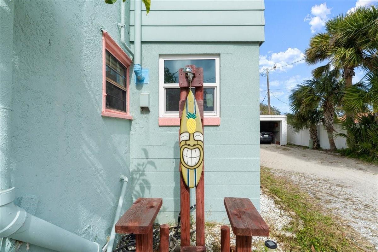
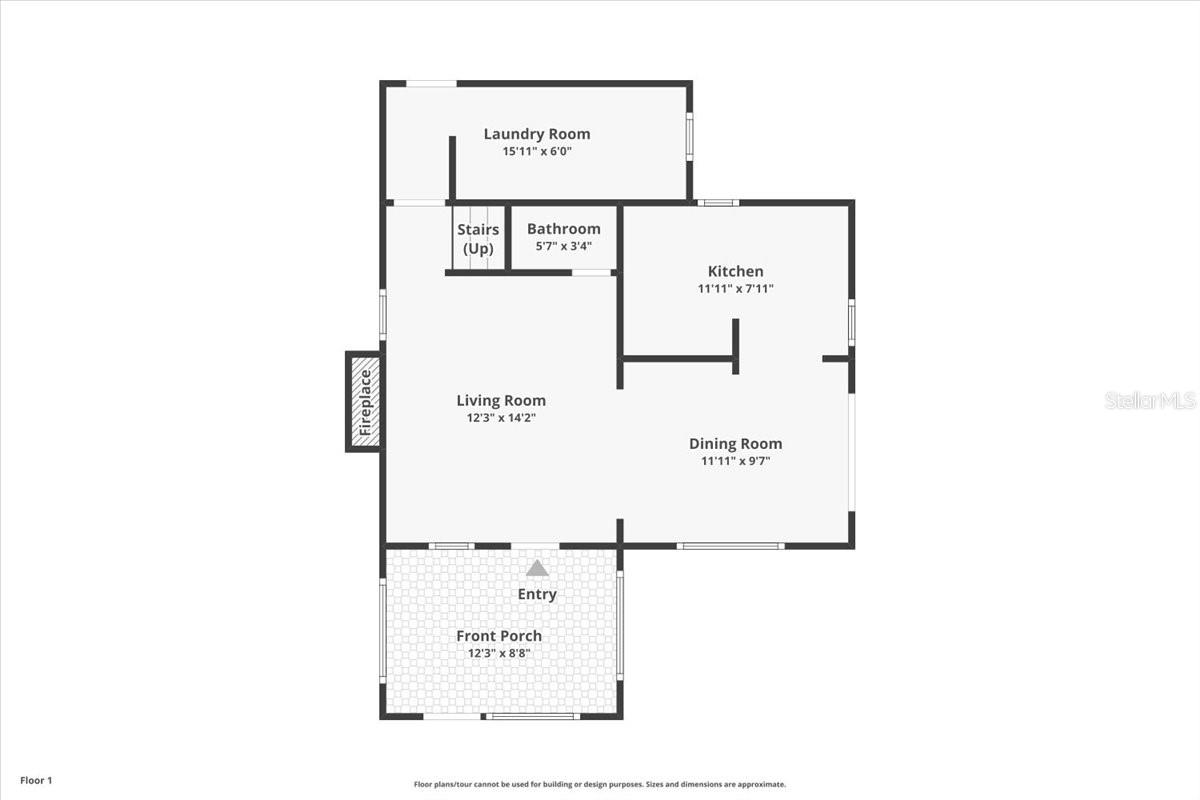
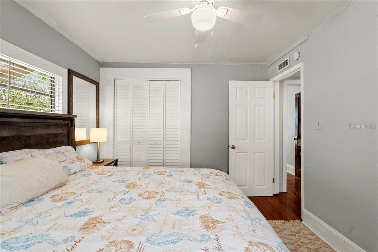
Active
7 CLARENDON CT
$309,000
Features:
Property Details
Remarks
Step into a piece of history with this stunning, fully furnished, two-story villa, one of only eight homes nestled around a picturesque courtyard. Originally built in the 1920s for families working at the historic Clarendon Hotel (now the Plaza Hotel), this home blends timeless character with modern updates for effortless living. From the moment you arrive, the screened front porch invites you to relax and enjoy the coastal breeze. Inside, you'll find beautifully maintained hardwood flooring, a cozy gas fireplace in the living room, and three spacious bedrooms. The galley-style kitchen features updated appliances, combining classic charm with modern convenience. Out back, a paved patio with a pergola draped in lush foliage creates a peaceful, earthy retreat—perfect for outdoor entertaining or quiet relaxation. Plus, with a recently updated roof, AC, and water heater, this home is truly turnkey. Located just steps from the beach, Daytona Playhouse, Daytona Lagoon Waterpark, and the vibrant Seabreeze Historic District, this home offers the best of beachside living with shopping, dining, and entertainment all within walking distance. Don’t miss your chance to own this fully furnished unique piece of Daytona Beach history—schedule your showing today!
Financial Considerations
Price:
$309,000
HOA Fee:
N/A
Tax Amount:
$4384
Price per SqFt:
$267.76
Tax Legal Description:
LOT 7 & IRREG PART OF LOT 5 & GARAGE SITE 7 CLARENDON COURT IN BLK 31 EAST DAYTONA PER OR 4149 PGS 3841-3842 PER OR 7172 PG 3954 PER OR 7216 PG 2031 PER OR 7973 PG 0865 PER OR 8140 PG 3732 PER OR 8353 PG 3875
Exterior Features
Lot Size:
1818
Lot Features:
Historic District
Waterfront:
No
Parking Spaces:
N/A
Parking:
N/A
Roof:
Membrane
Pool:
No
Pool Features:
N/A
Interior Features
Bedrooms:
3
Bathrooms:
2
Heating:
Central
Cooling:
Central Air
Appliances:
Dishwasher, Dryer, Microwave, Range, Refrigerator, Washer
Furnished:
Yes
Floor:
Tile, Wood
Levels:
Two
Additional Features
Property Sub Type:
Villa
Style:
N/A
Year Built:
1923
Construction Type:
Block, Concrete, Stucco
Garage Spaces:
No
Covered Spaces:
N/A
Direction Faces:
Southwest
Pets Allowed:
No
Special Condition:
None
Additional Features:
Courtyard, Outdoor Shower, Sliding Doors
Additional Features 2:
N/A
Map
- Address7 CLARENDON CT
Featured Properties