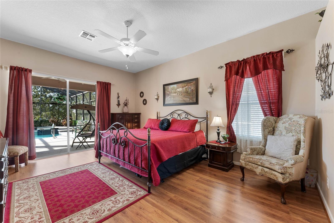
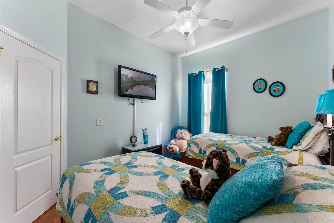
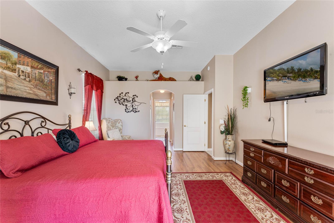
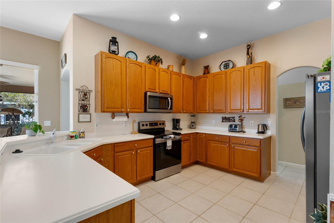
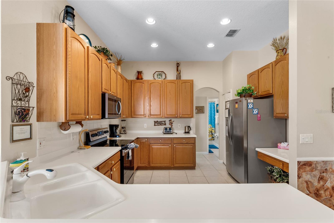
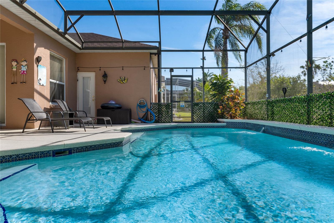
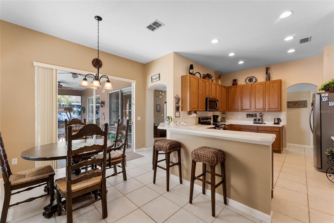
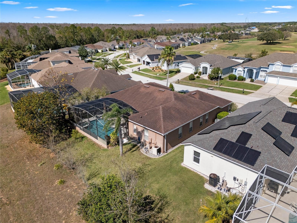
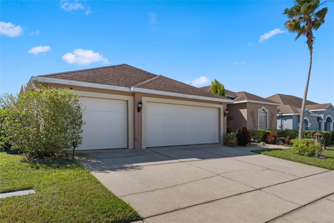
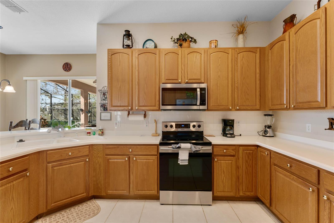
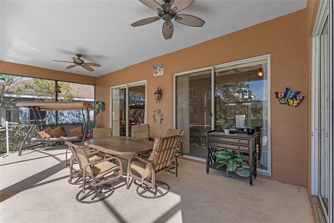
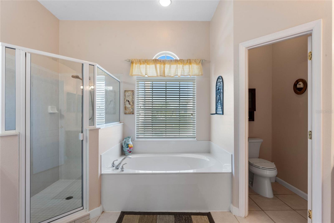
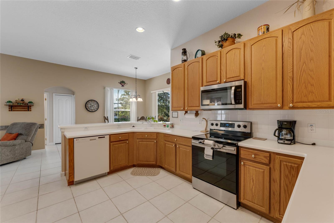
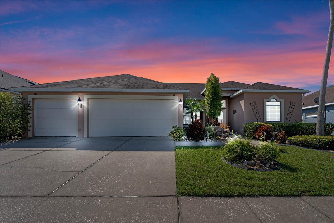
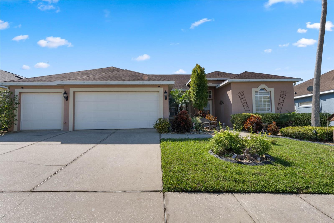
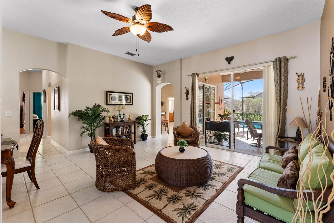
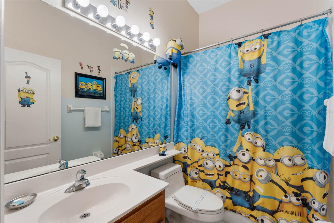
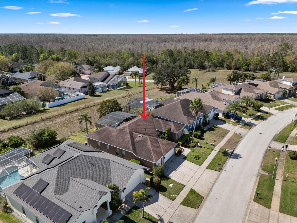
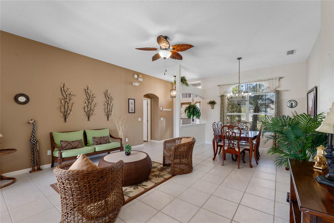
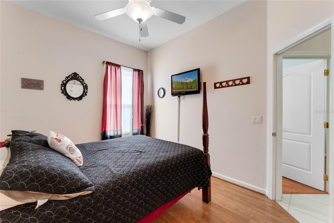
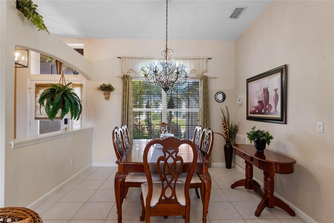
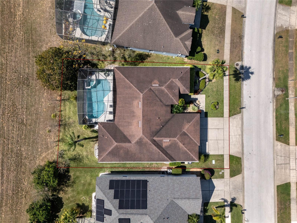
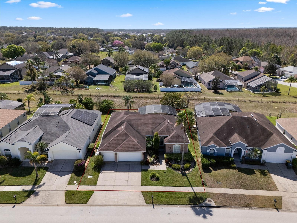
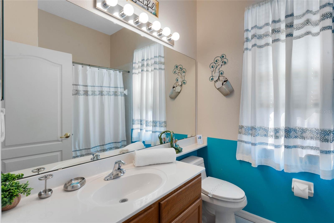
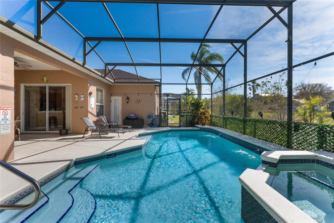
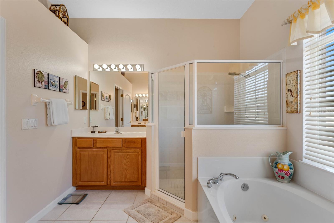
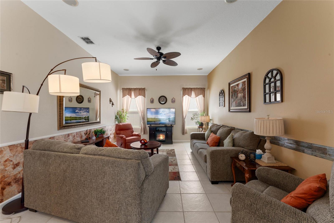
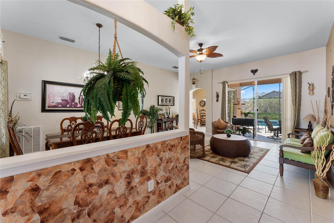
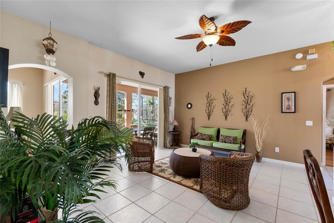
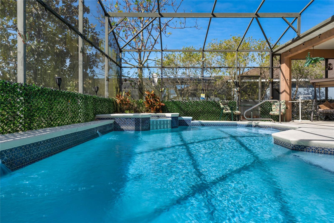
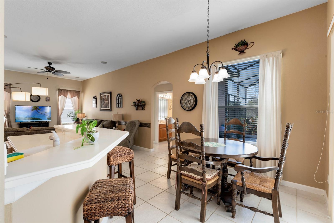
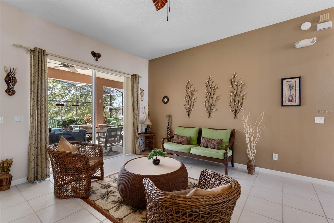
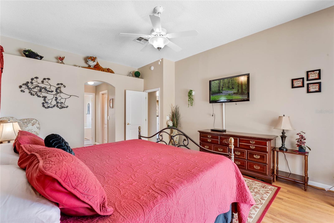
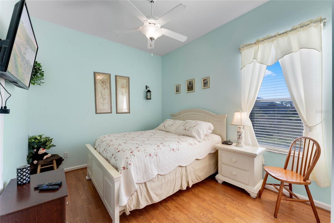
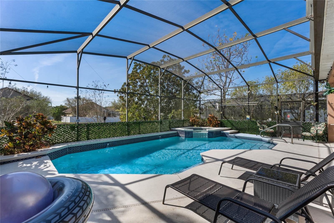
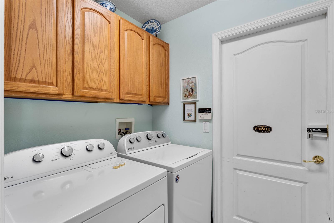
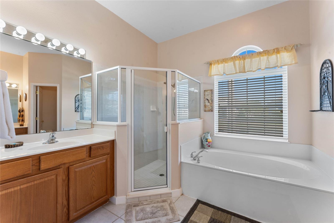
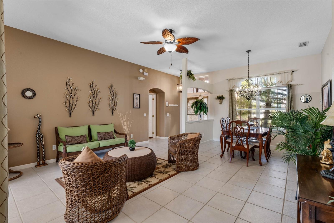
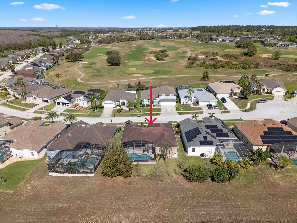
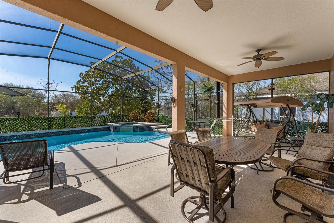
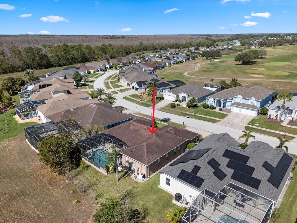
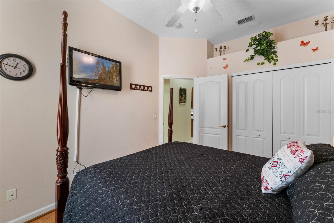
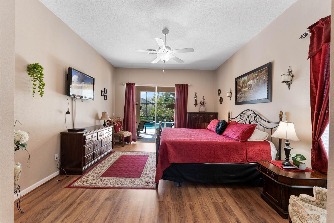
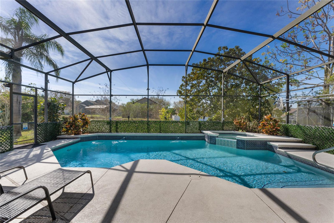
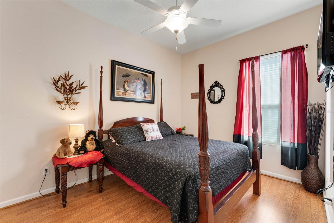
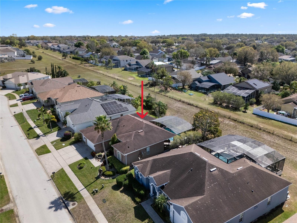
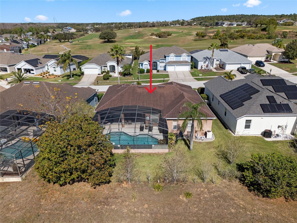
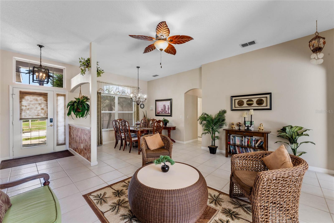

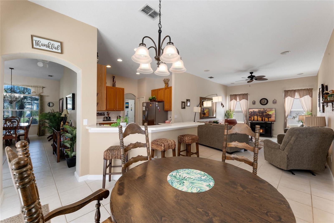
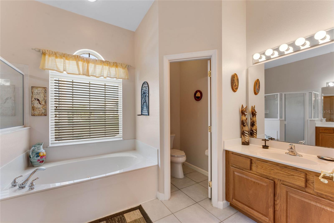
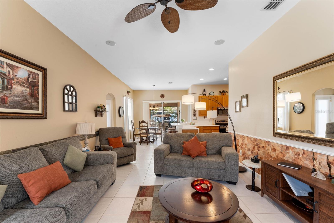
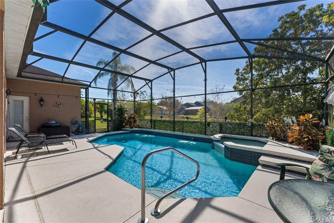
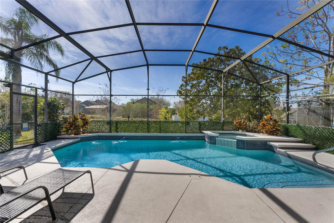
Active
141 PRESTWICK DR
$495,000
Features:
Property Details
Remarks
Welcome to your own Florida Paradise…This is a wonderful 4 bedroom 3 bathroom home in the exclusive golf community of Highlands Reserve. This single storey Monterey model is very desirable especially with the three car garage. Elegantly furnished, it has ceramic tiled floors throughout the living areas. The formal living and dining area has access to the pool deck and is very elegantly furnished. The kitchen has corian countertops, upgraded cabinets, stainless steel appliances and a breakfast nook that overlooks the pool area. There is also a patio door onto the pool deck here. The large master bedroom has laminate flooring, pool deck access, his and hers walk in closets and a large spa like bathroom. The other 2 bedrooms share the main bath and over on the far side of the house, the queen bedroom suite with adjoining bathroom also has pool access. All bedrooms have laminate flooring... No Carpet The large pool deck has an extended lanai that offers shade from the Florida sunshine and our sudden showers, the sparkling pool also has a spa. The pool deck is drenched in sunshine most of the day and is a wonderful spot to sit with a pre dinner aperitif and watch the sun set on another day in your own Floridian paradise. Home is being sold Furnished. Highlands Reserve is an exclusive golf community on HWY 27 situated close to Disney, shops and restaurants.
Financial Considerations
Price:
$495,000
HOA Fee:
600
Tax Amount:
$5643
Price per SqFt:
$218.25
Tax Legal Description:
HIGHLANDS RESERVE PHASES 2 & 4 SECTIONS 23 & 24 T25 R26 PB 110 PGS 49-54 PHASE 4 LOT 30
Exterior Features
Lot Size:
8400
Lot Features:
In County, Near Golf Course, Street Dead-End, Paved
Waterfront:
No
Parking Spaces:
N/A
Parking:
Driveway, Garage Door Opener
Roof:
Shingle
Pool:
Yes
Pool Features:
Deck, Gunite, Heated, In Ground, Pool Alarm, Screen Enclosure
Interior Features
Bedrooms:
4
Bathrooms:
3
Heating:
Central
Cooling:
Wall/Window Unit(s)
Appliances:
Dishwasher, Disposal, Dryer, Electric Water Heater, Microwave, Range, Refrigerator, Washer
Furnished:
Yes
Floor:
Ceramic Tile, Laminate
Levels:
One
Additional Features
Property Sub Type:
Single Family Residence
Style:
N/A
Year Built:
2000
Construction Type:
Block
Garage Spaces:
Yes
Covered Spaces:
N/A
Direction Faces:
East
Pets Allowed:
Yes
Special Condition:
None
Additional Features:
Garden, Lighting, Private Mailbox, Sidewalk, Sliding Doors, Sprinkler Metered
Additional Features 2:
N/A
Map
- Address141 PRESTWICK DR
Featured Properties