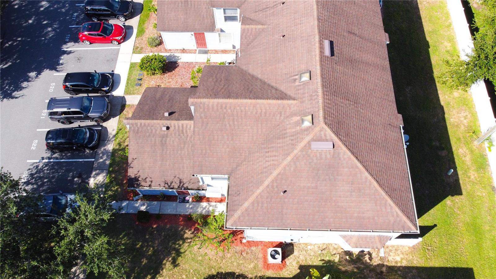
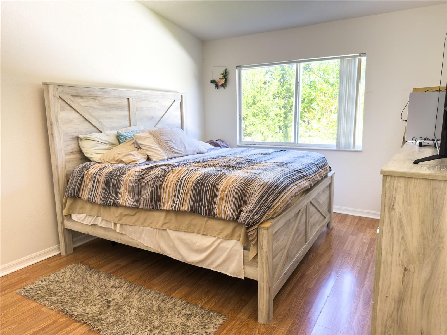
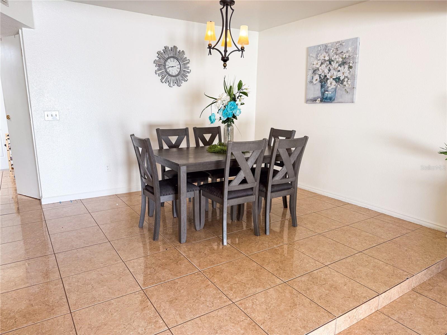
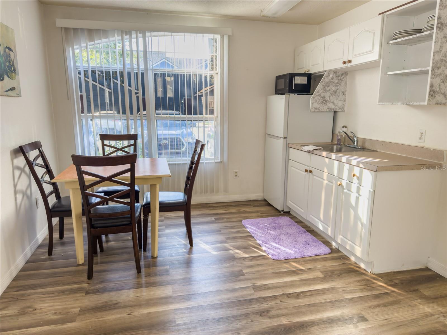
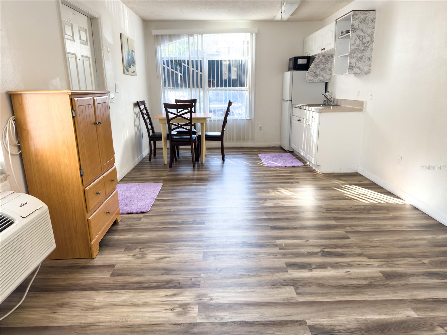
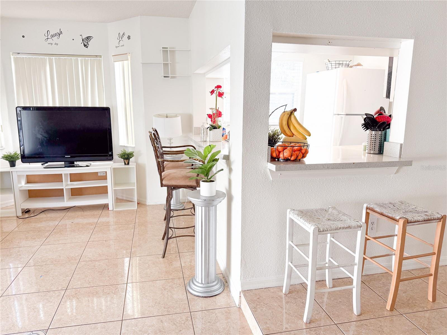
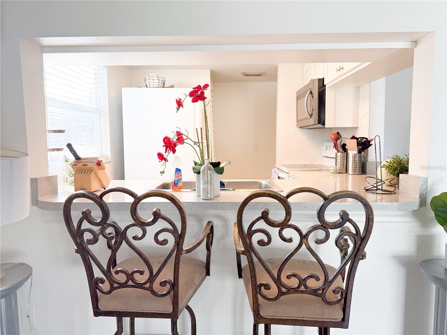
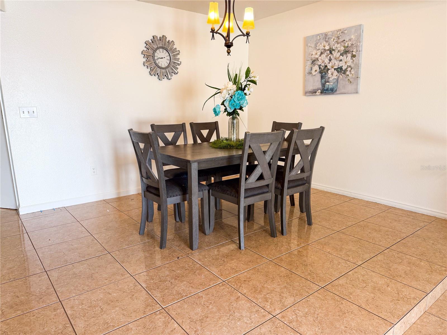
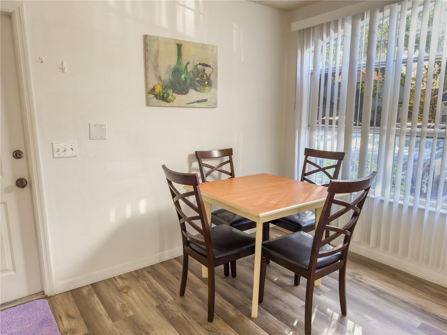
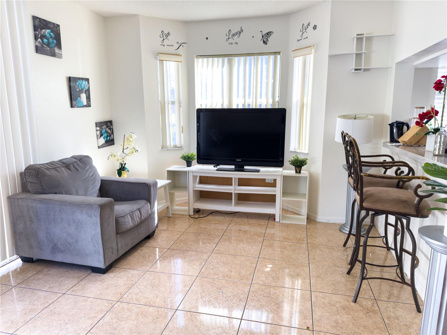
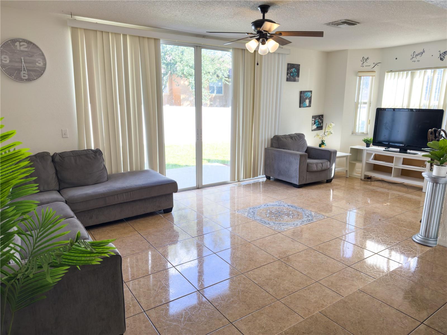
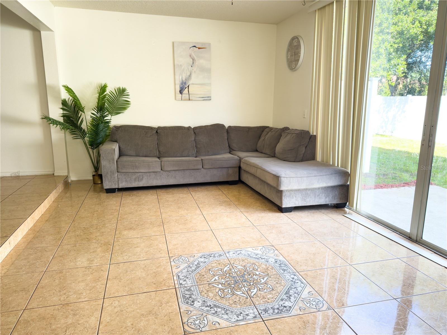
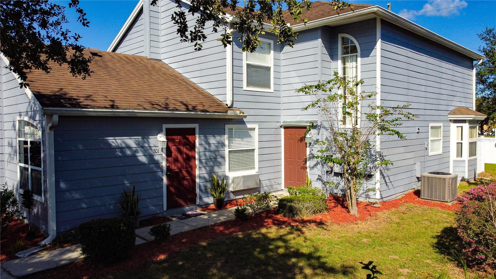
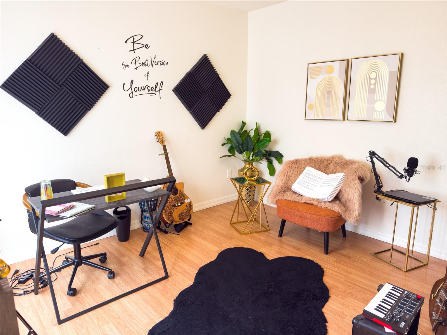
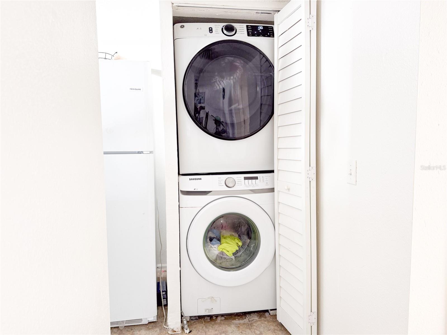
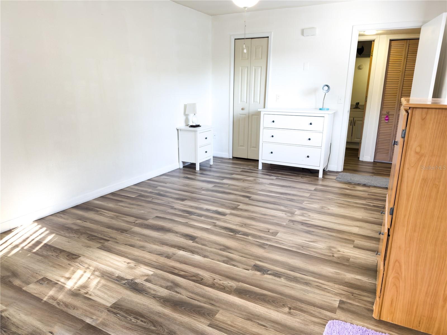
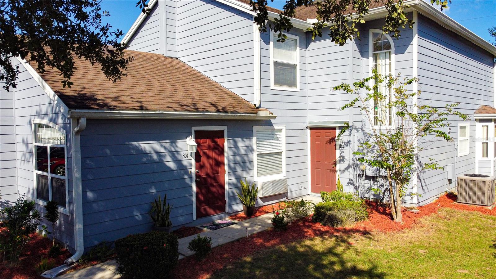
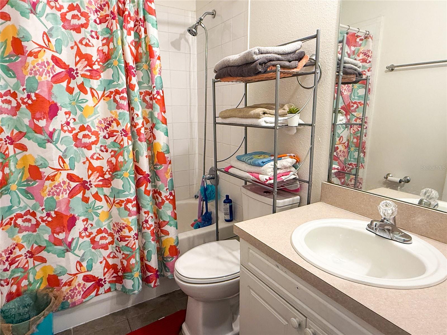
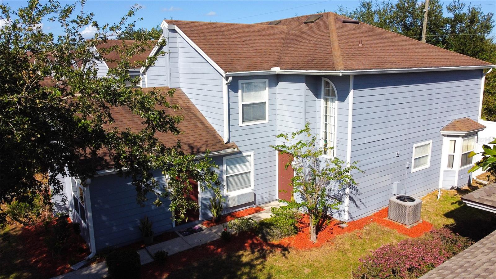
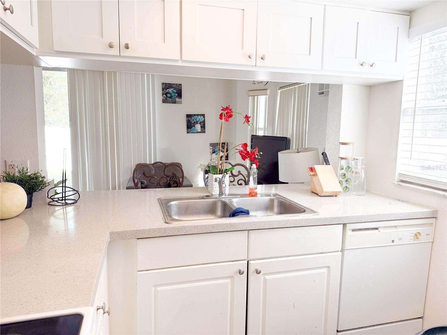
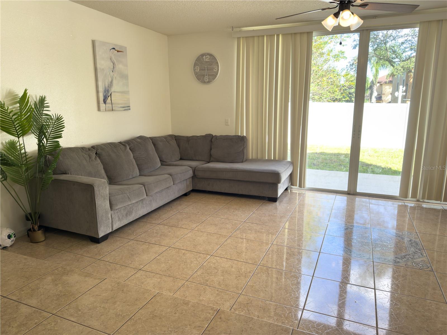
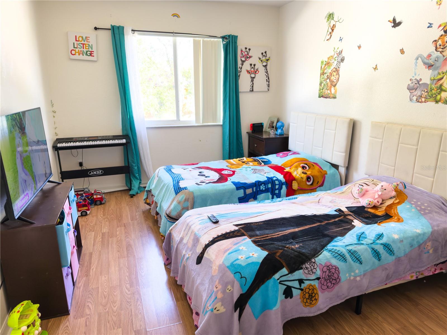
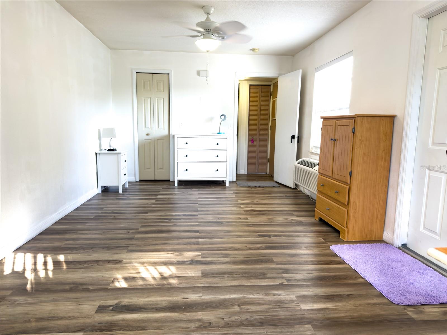
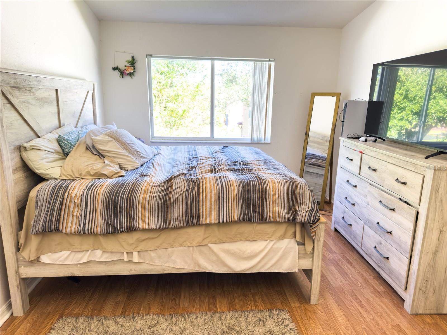
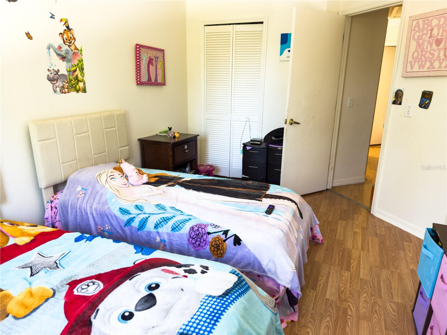
Active
801 ORCHID DR
$278,888
Features:
Property Details
Remarks
Unique Income Property! This 4-bedroom, 3-bath home offers two separate entrances, as shown in the pictures. It features two units in one building, providing flexible living arrangements and income-generating opportunities. The central unit is a spacious 3-bedroom, 2-bathroom home with a comfortable, currently rented with a cash flow of $1,760. The second unit is a private suite with its own entrance and bathroom. This setup allows you to live in one unit while renting the other for additional income. Alternatively, you can keep both units for extended family, guests, or additional personal space. Located in a resort-style community, residents enjoy basketball, tennis, volleyball, a playground, a gym, a sauna, and a large swimming pool—offering a fantastic environment for families and guests. For those who prefer not to rent, this home is also perfect for multi-generational living or extra space for an office, gym, or entertainment area. Conveniently situated with easy access to Publix, Walmart, Hwy 192, Champions Gate, Posner Park, and Clermont, the home is also just 10-15 minutes from Disney Parks. Whether you're looking for a primary residence, a vacation home (Airbnb Short term rental allowed), or an investment property, this home offers versatility and value. Don’t miss out!
Financial Considerations
Price:
$278,888
HOA Fee:
220
Tax Amount:
$3332.78
Price per SqFt:
$159.55
Tax Legal Description:
ISLAND CLUB WEST-PHASE TWO PB 115 PGS 3 THRU 8 BLOCK 58 UNIT 228
Exterior Features
Lot Size:
1050
Lot Features:
N/A
Waterfront:
No
Parking Spaces:
N/A
Parking:
N/A
Roof:
Shingle
Pool:
No
Pool Features:
N/A
Interior Features
Bedrooms:
4
Bathrooms:
3
Heating:
Central, Electric
Cooling:
Central Air
Appliances:
Dishwasher, Microwave, Refrigerator
Furnished:
No
Floor:
Ceramic Tile
Levels:
Two
Additional Features
Property Sub Type:
Townhouse
Style:
N/A
Year Built:
2003
Construction Type:
Wood Siding
Garage Spaces:
No
Covered Spaces:
N/A
Direction Faces:
East
Pets Allowed:
Yes
Special Condition:
None
Additional Features:
Tennis Court(s)
Additional Features 2:
N/A
Map
- Address801 ORCHID DR
Featured Properties