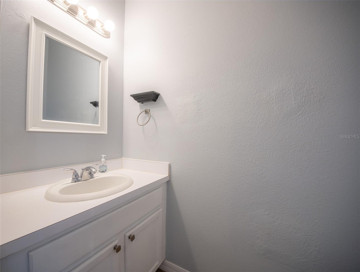
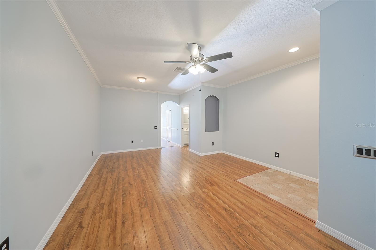
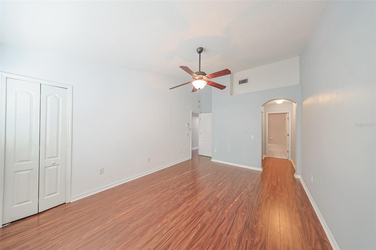
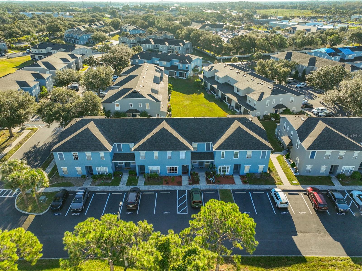
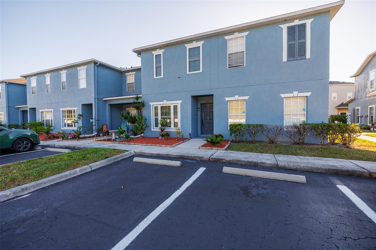
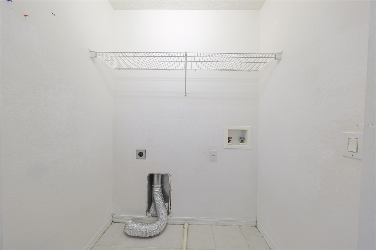
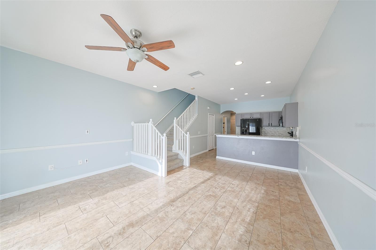
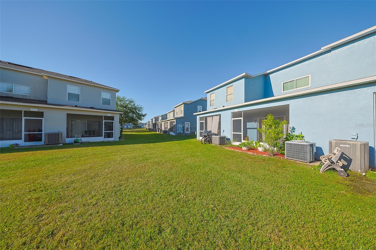
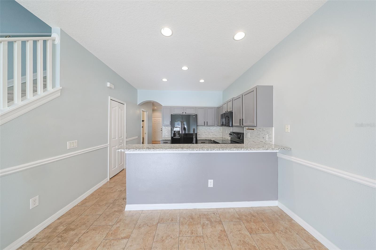
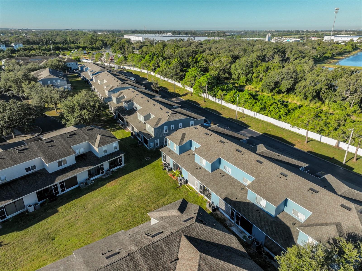
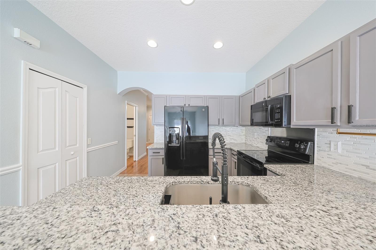
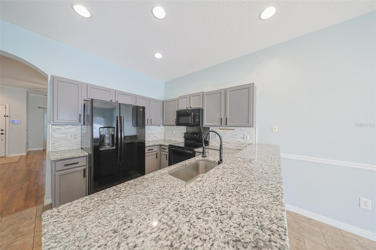
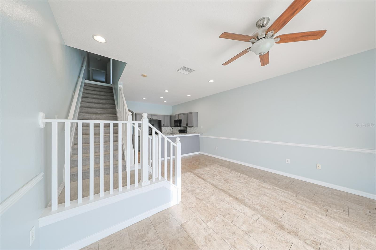
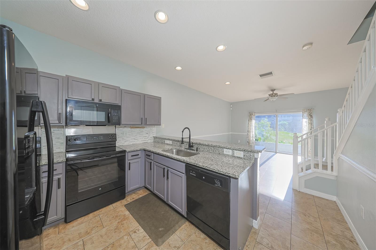
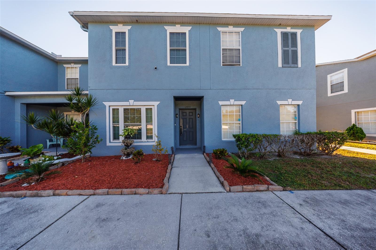
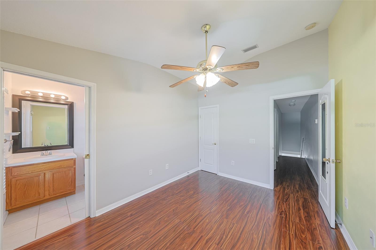
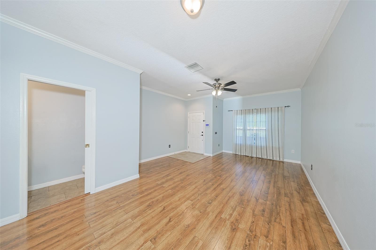
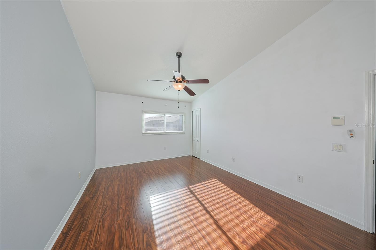
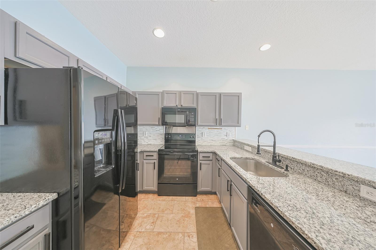
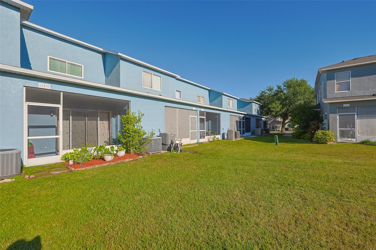
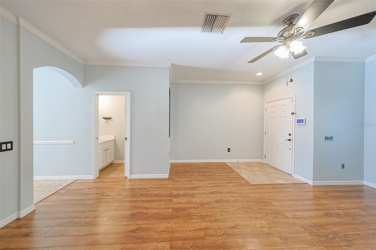
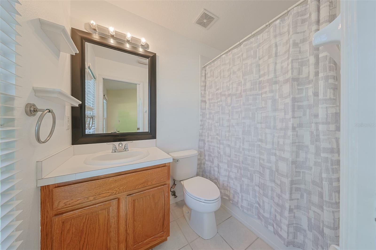
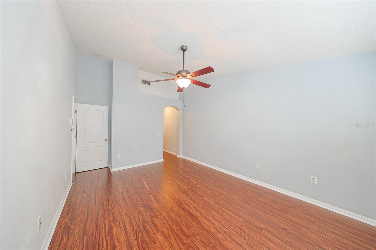
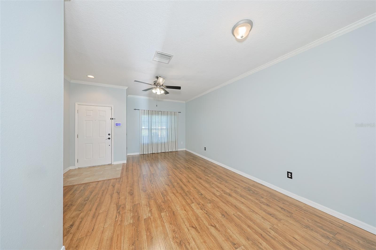
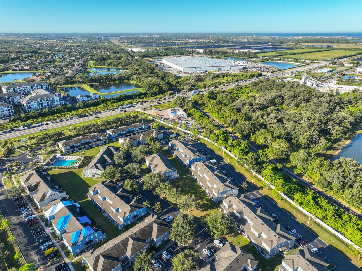
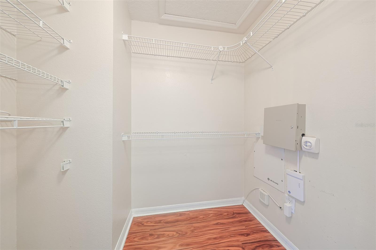
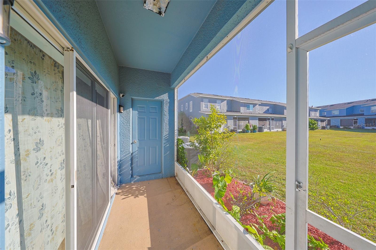
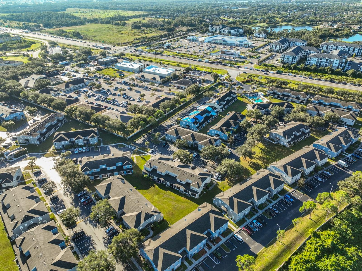
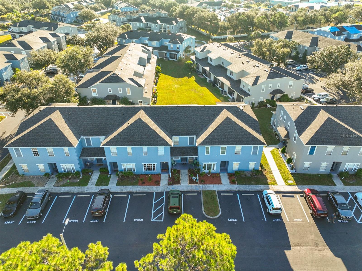
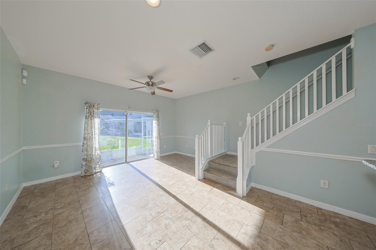
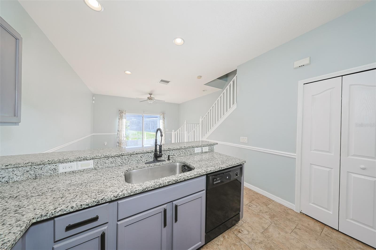
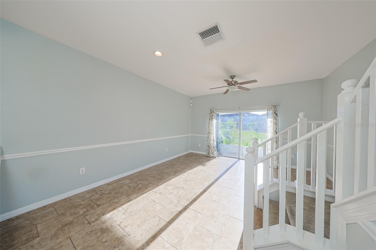
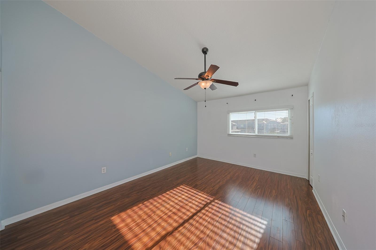
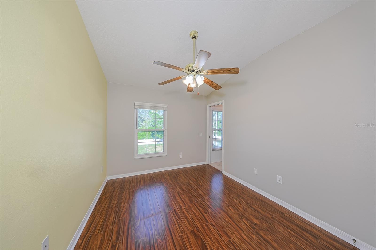
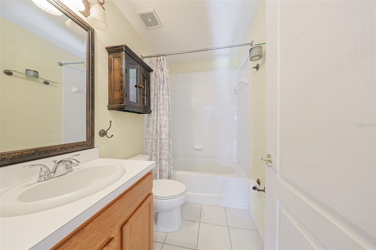
Active
12855 KINGS CROSSING DR
$215,000
Features:
Property Details
Remarks
Classy townhome in great location in a gated community just off Big Bend Road. The 2 bedrooms each have en suite bathrooms and there is a half bath downstairs. The front is landscaped out where you can add your personal touches if you like to do a bit of gardening. Enter through the front door to the beautiful engineered wood floors at your feet and crown molding and ceiling fan overhead in the formal living/dining room combo. Next you will see the updated kitchen with granite counters, gray painted cabinets, backsplash, single basin stainless steel sink, black faucet and cabinet hardware as well as black appliances. The kitchen opens to the family room with tile floors, another ceiling fan, and sliders to the screened lanai. Just outside the lanai is another flowerbed with various plants and a lemon tree! There is a storage closet off the lanai where the water heater is located. Back inside, you will find the staircase to the second floor in the family room (the stairs have the only carpeting in the entire unit) that takes you to the two bedrooms each with private baths and the laundry closet for convenience. The two bedrooms and hallway have engineered wood floors and ceiling fans in the bedrooms. There are assigned parking spaces as well as open spaces. Located between I-75 and US 41 for easy commuting. Elementary, Middle and High Schools are within 5 min away. There is a new Publix just across Big Bend Rd, with many restaurants in close proximity and St Joseph Hospital South less than 10 min away. Come see it today!
Financial Considerations
Price:
$215,000
HOA Fee:
238.71
Tax Amount:
$2947.84
Price per SqFt:
$158.09
Tax Legal Description:
KINGS LAKE TOWNHOMES LOT 7 BLOCK 21
Exterior Features
Lot Size:
1060
Lot Features:
N/A
Waterfront:
No
Parking Spaces:
N/A
Parking:
N/A
Roof:
Shingle
Pool:
No
Pool Features:
N/A
Interior Features
Bedrooms:
2
Bathrooms:
3
Heating:
Electric
Cooling:
Central Air
Appliances:
Dishwasher, Disposal, Microwave, Range, Refrigerator
Furnished:
Yes
Floor:
Ceramic Tile, Hardwood
Levels:
Two
Additional Features
Property Sub Type:
Townhouse
Style:
N/A
Year Built:
2005
Construction Type:
Concrete, Frame
Garage Spaces:
No
Covered Spaces:
N/A
Direction Faces:
West
Pets Allowed:
Yes
Special Condition:
None
Additional Features:
Sliding Doors
Additional Features 2:
Confirm details with HOA
Map
- Address12855 KINGS CROSSING DR
Featured Properties