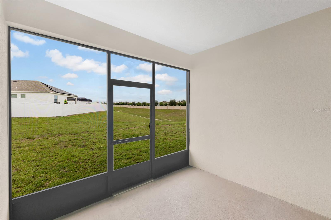
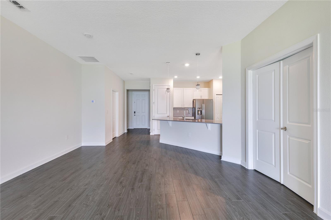
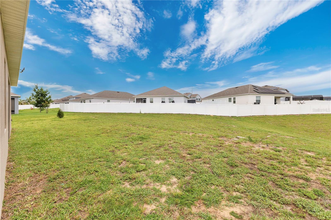
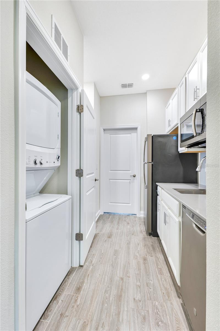
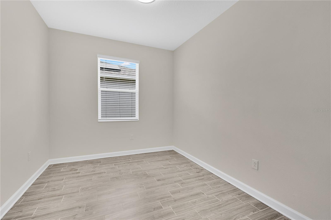
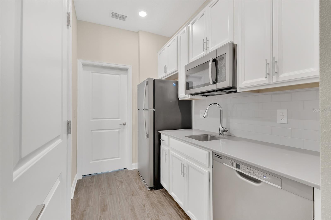
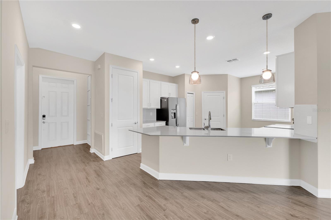
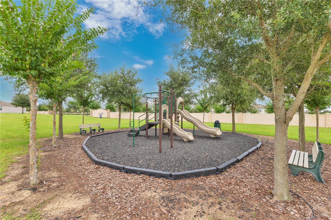
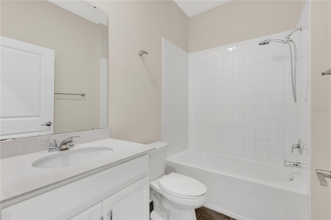
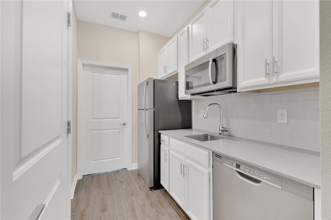
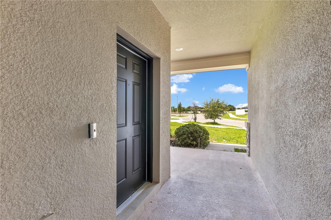
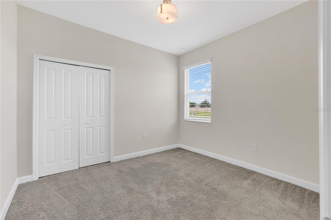
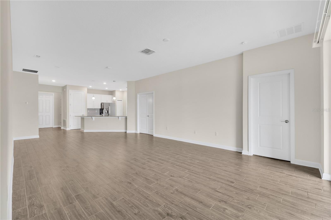
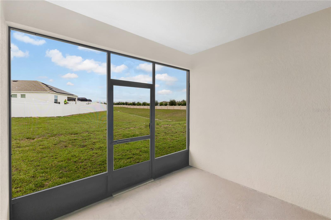

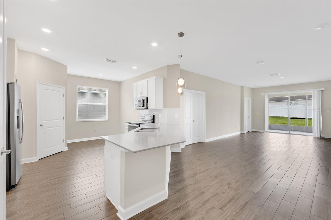
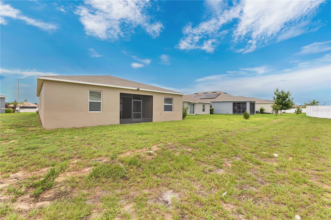
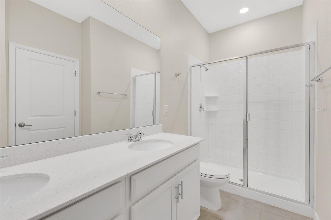
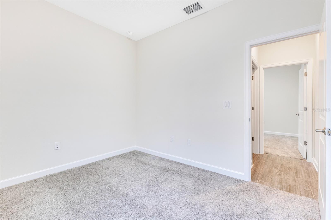
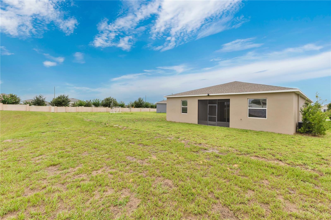
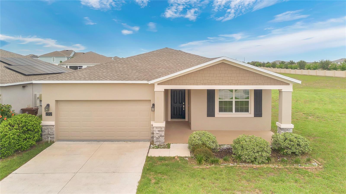
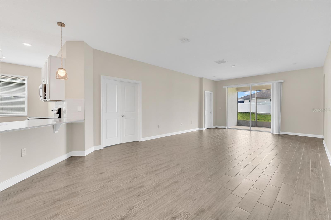
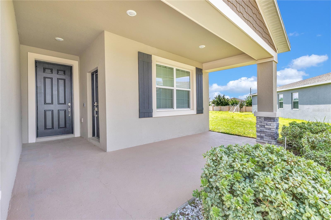
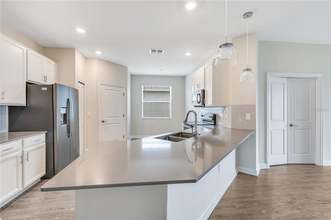
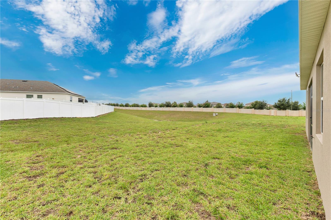
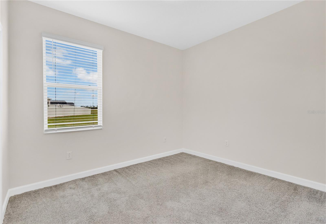
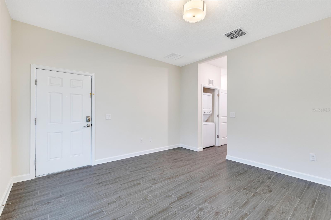
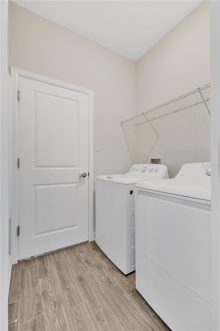
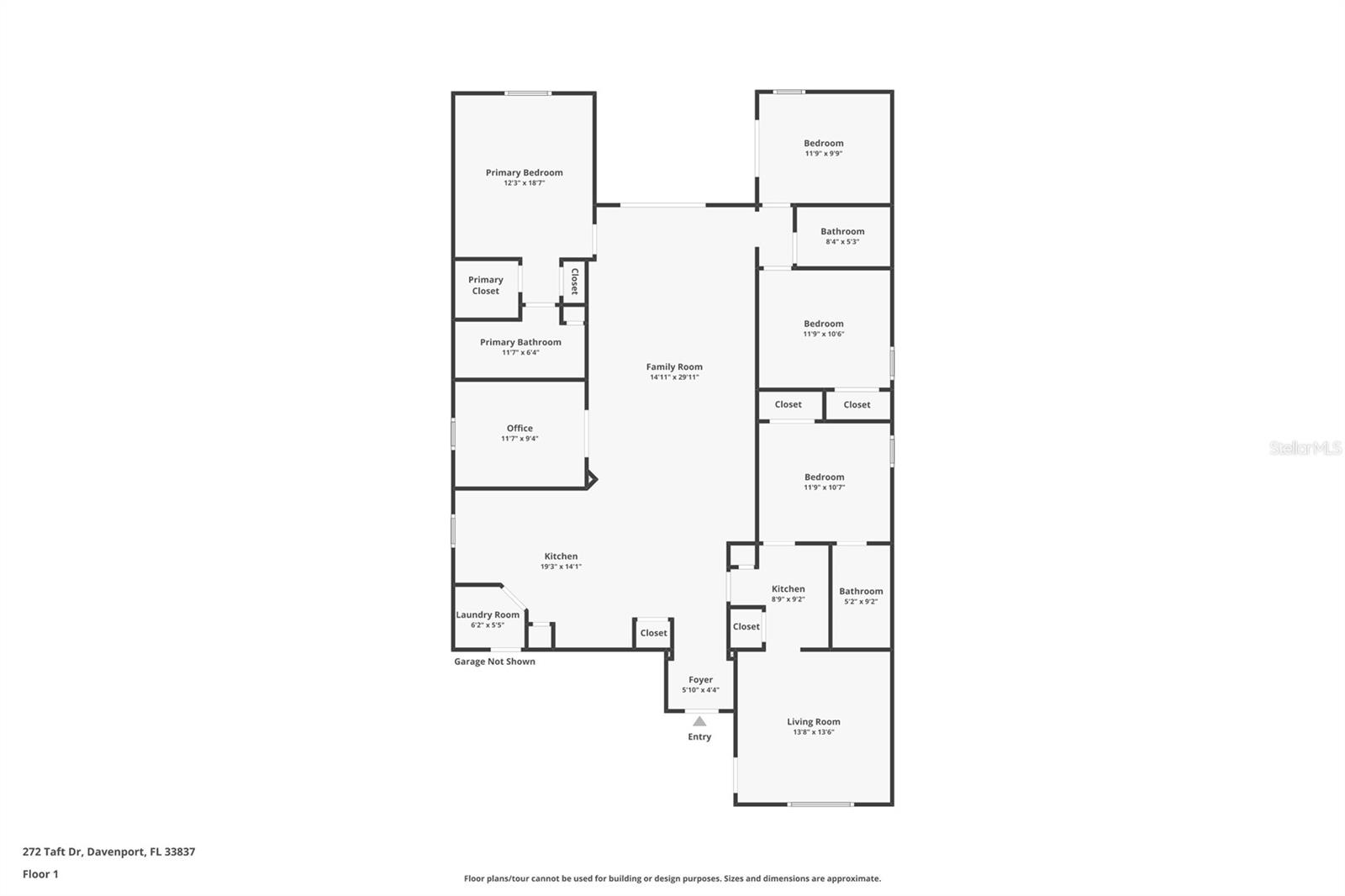
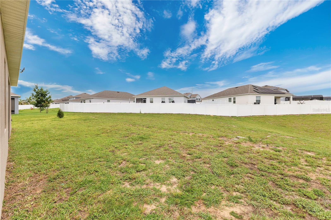
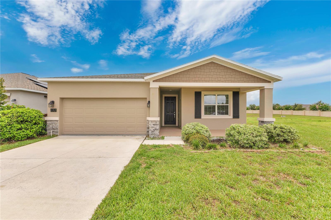
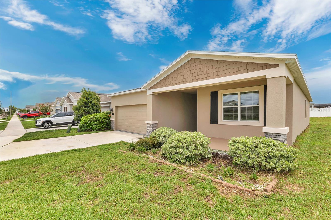
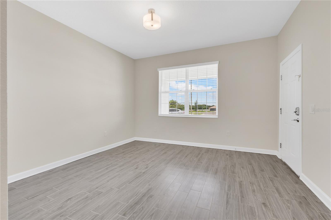
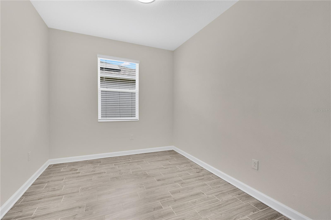
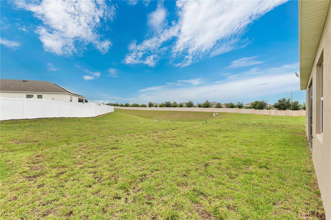
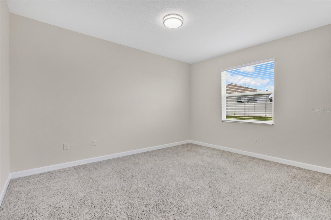
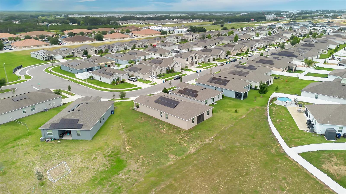
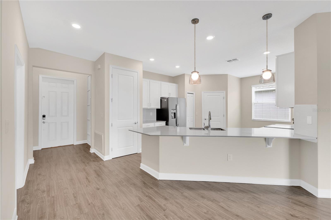
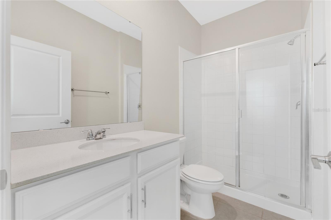
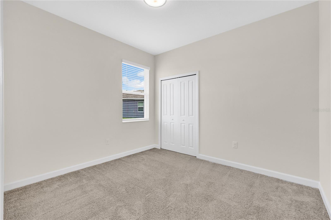
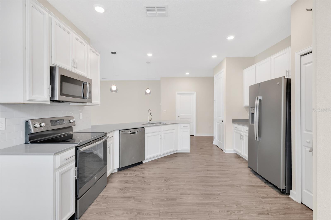
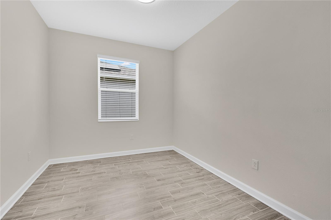
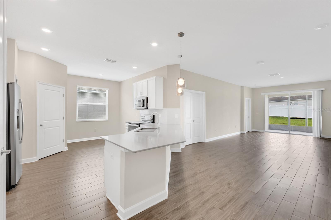
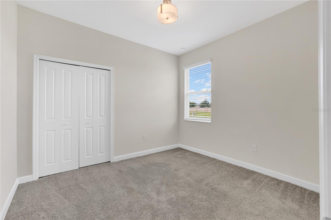
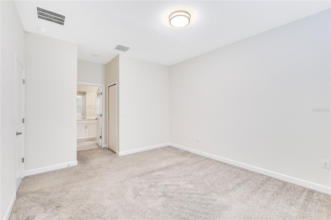
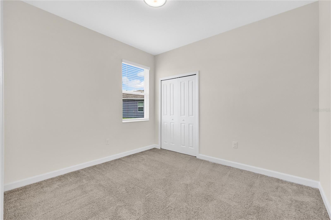
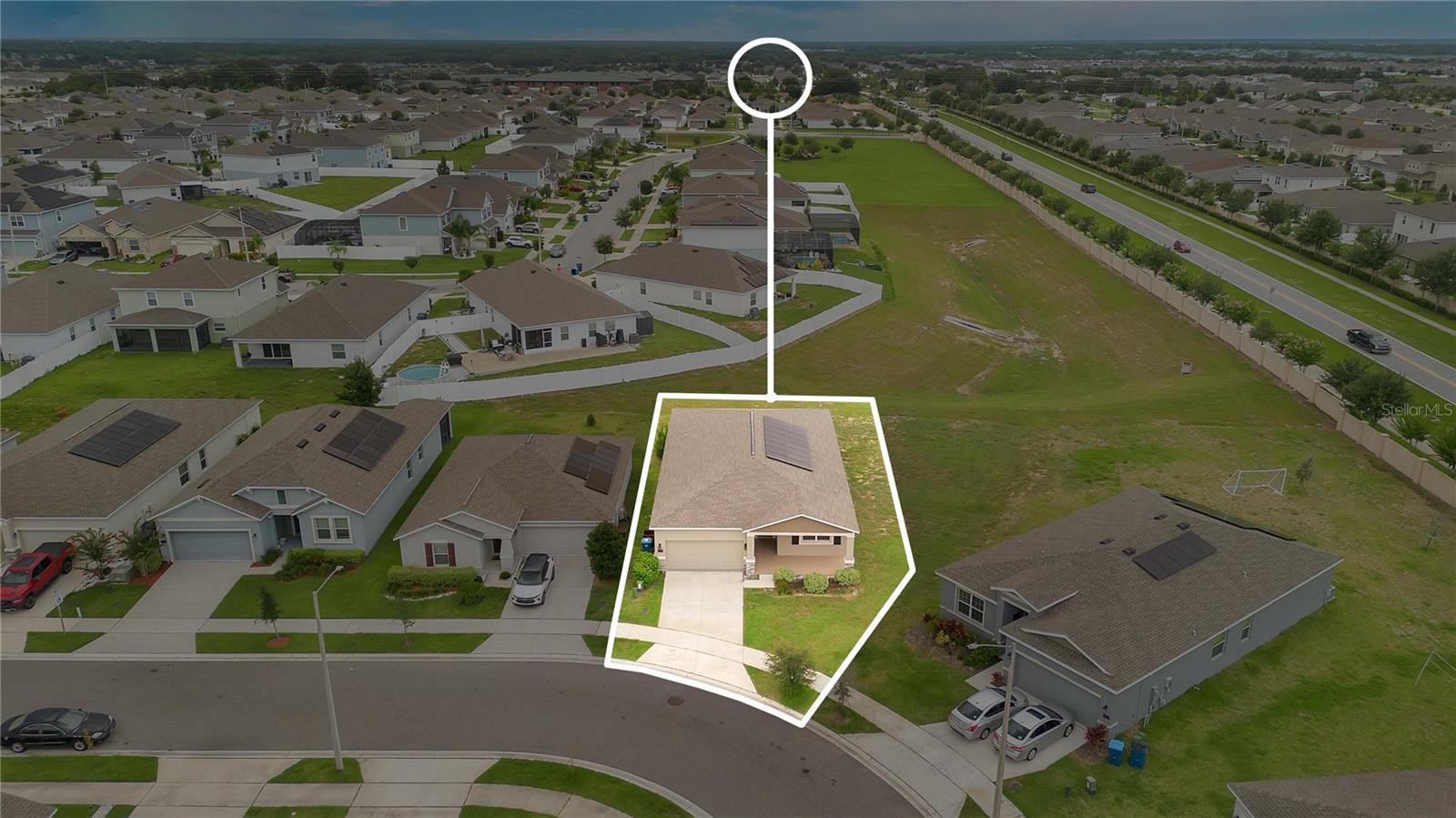
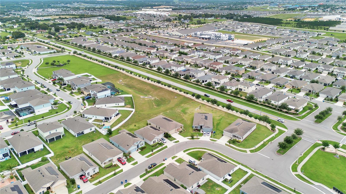
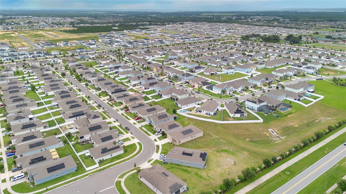
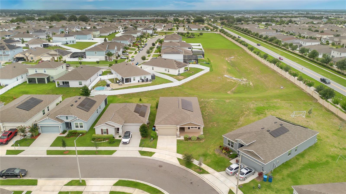
Active
272 TAFT DR
$380,000
Features:
Property Details
Remarks
Exceptional Multi-Generational Home with Dual Living Spaces and Unmatched Privacy in Northridge Estates! This beautifully upgraded Next Gen® single-story home offers the perfect layout for families seeking flexibility, privacy, and functionality. Featuring two completely separate entrances, two kitchens, and two laundry rooms, this home is ideal for multi-generational living, rental potential, or working from home in comfort. The attached private suite includes its own living room, kitchenette, bedroom, and full bathroom—perfect for in-laws, grown children, or a private office suite. The main home features an open-concept Great Room that connects seamlessly with the kitchen, café, and a screened lanai, perfect for indoor-outdoor entertaining. There’s also a flexible office space that can easily be converted into a fifth bedroom, offering even more lifestyle options. The home is strategically separated from neighbors, giving you extra privacy and peace. Elegant wood-look tile flooring flows throughout the living spaces for a stylish and low-maintenance finish. Located in Northridge Estates, one of the most desirable communities in the area, this home is just minutes from key lifestyle destinations like AdventHealth Hospital, Postner Park shopping and dining, and the highly rated Vantage Point Navigators Academy. Whether you're looking for a smart investment or your forever home, this property checks all the boxes. Schedule your private tour today and discover why Northridge Estates is one of Central Florida’s most sought-after communities!
Financial Considerations
Price:
$380,000
HOA Fee:
128
Tax Amount:
$9153
Price per SqFt:
$182.69
Tax Legal Description:
NORTHRIDGE ESTATES PB 167 PGS 6-10 LOT 3
Exterior Features
Lot Size:
10467
Lot Features:
N/A
Waterfront:
No
Parking Spaces:
N/A
Parking:
N/A
Roof:
Shingle
Pool:
No
Pool Features:
N/A
Interior Features
Bedrooms:
4
Bathrooms:
3
Heating:
Central, Electric
Cooling:
Central Air
Appliances:
Dishwasher, Disposal, Dryer, Microwave, Range, Refrigerator, Washer
Furnished:
Yes
Floor:
Carpet, Ceramic Tile
Levels:
One
Additional Features
Property Sub Type:
Single Family Residence
Style:
N/A
Year Built:
2019
Construction Type:
Block
Garage Spaces:
Yes
Covered Spaces:
N/A
Direction Faces:
West
Pets Allowed:
Yes
Special Condition:
None
Additional Features:
Sidewalk
Additional Features 2:
N/A
Map
- Address272 TAFT DR
Featured Properties