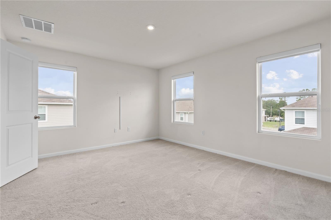
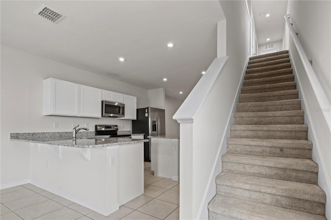
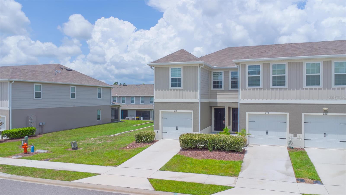
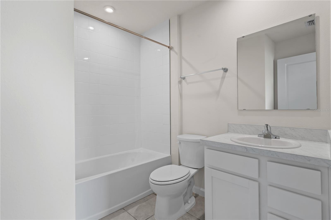
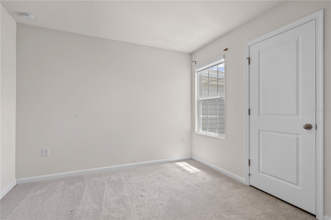
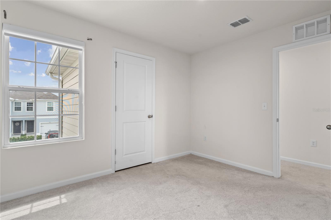
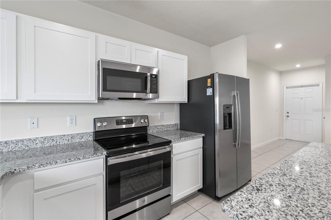
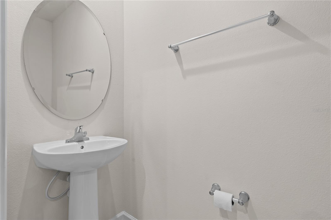
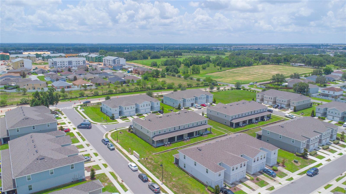
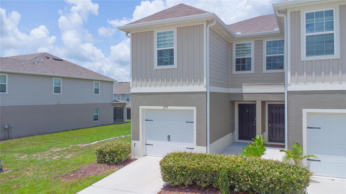
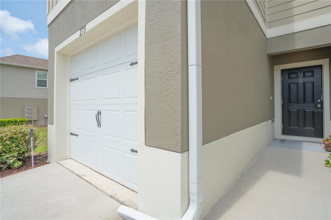
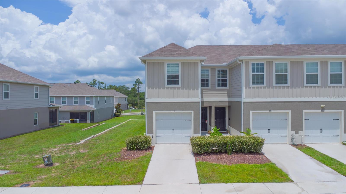
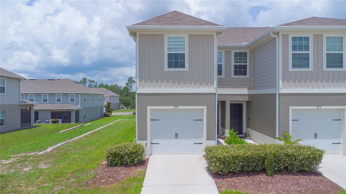
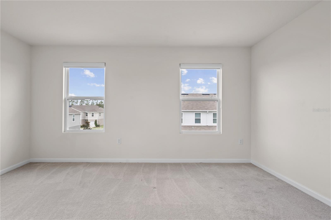
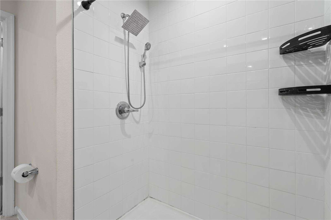
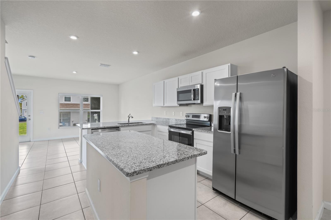
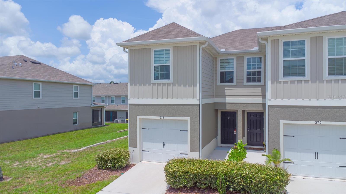
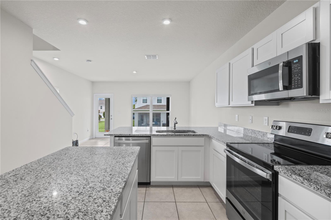
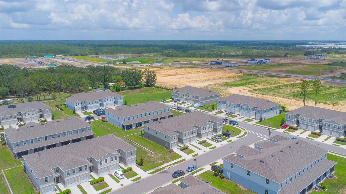
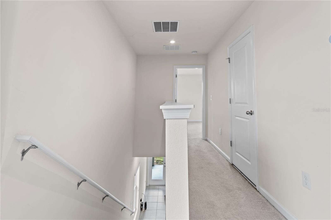
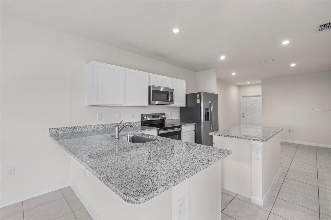
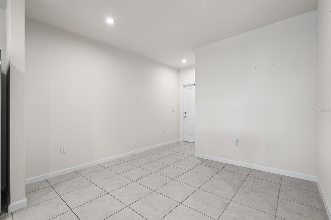
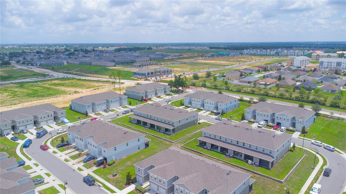
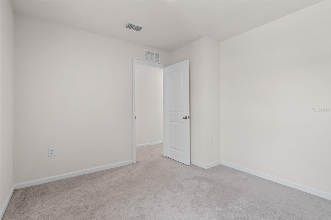
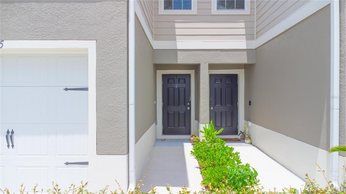
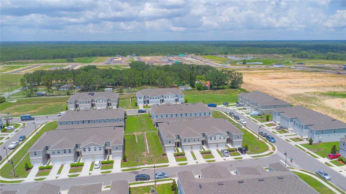
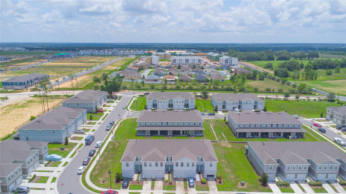
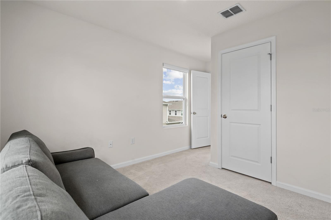
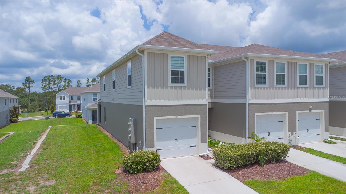
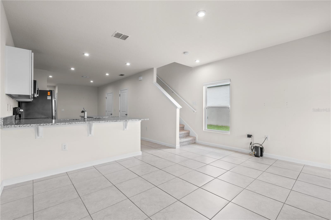
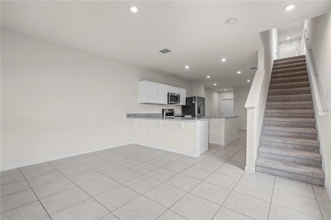
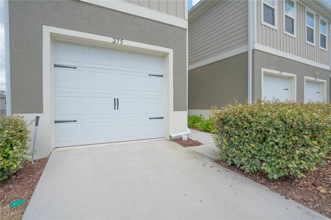
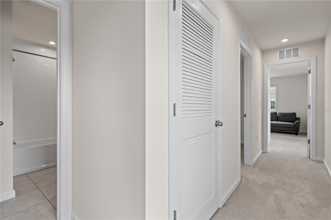
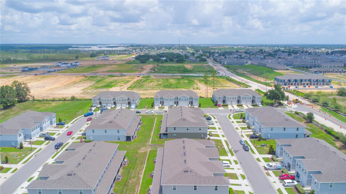
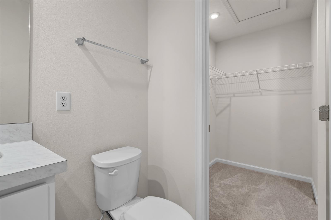
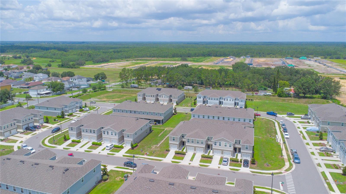
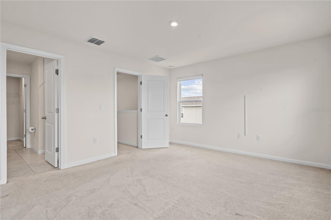
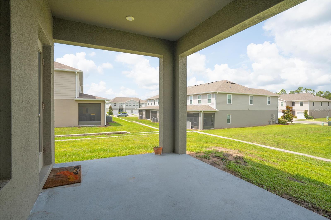
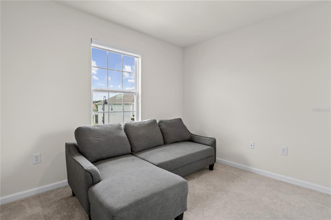
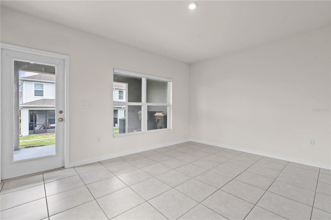
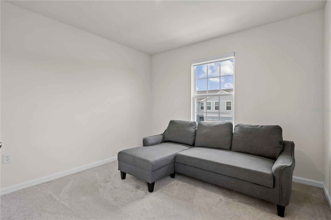
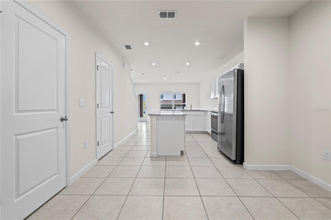
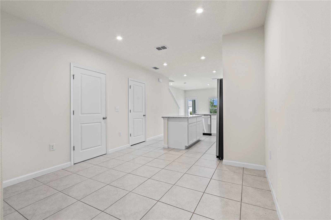
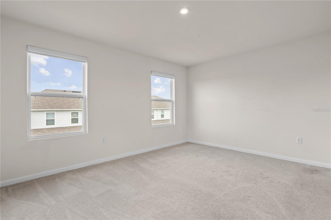
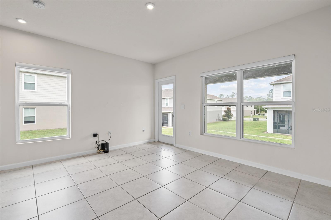
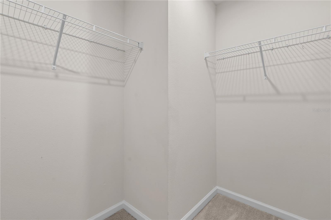
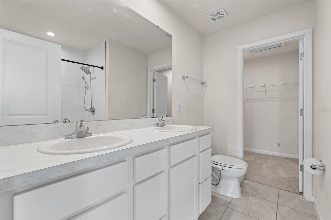
Active
275 BLUEBERRY LN
$310,000
Features:
Property Details
Remarks
Welcome to your dream home in the heart of Davenport! This beautifully maintained 3-bedroom, 2-bathroom end-unit townhome offers the perfect blend of comfort, privacy, and modern living. Nestled in a well-kept community, this home features an attached 1-car garage, a charming front entry, and upgraded finishes throughout. Enjoy the spacious open-concept layout, ideal for entertaining or relaxing with family. The kitchen boasts sleek cabinetry, ample counter space, and modern appliances. Upstairs, you'll find generously sized bedrooms, including a private primary suite with en-suite bath and plenty of closet space. Step outside to your covered back patio, a peaceful spot to unwind with views of the open green space behind the home—no rear neighbors! As an end unit, you’ll love the added natural light and extra yard space. Located just minutes from shopping, dining, schools, and major highways, this home offers easy access to all that Central Florida has to offer. Whether you're a first-time homebuyer, investor, or looking to downsize, this townhome checks all the boxes! Schedule your private showing today—this one won’t last!
Financial Considerations
Price:
$310,000
HOA Fee:
470
Tax Amount:
$3725
Price per SqFt:
$219.39
Tax Legal Description:
SEDGEWICK TRAILS PB 182 PG 2-3 LOT 70
Exterior Features
Lot Size:
3302
Lot Features:
N/A
Waterfront:
No
Parking Spaces:
N/A
Parking:
N/A
Roof:
Shingle
Pool:
No
Pool Features:
N/A
Interior Features
Bedrooms:
3
Bathrooms:
2
Heating:
Central
Cooling:
Central Air
Appliances:
Dishwasher, Disposal, Electric Water Heater, Microwave, Range, Refrigerator
Furnished:
No
Floor:
Carpet, Ceramic Tile
Levels:
Two
Additional Features
Property Sub Type:
Townhouse
Style:
N/A
Year Built:
2022
Construction Type:
Block, Stucco
Garage Spaces:
Yes
Covered Spaces:
N/A
Direction Faces:
Southwest
Pets Allowed:
Yes
Special Condition:
None
Additional Features:
Sidewalk, Sliding Doors
Additional Features 2:
Please confirm all lease restrictions with the HOA.
Map
- Address275 BLUEBERRY LN
Featured Properties