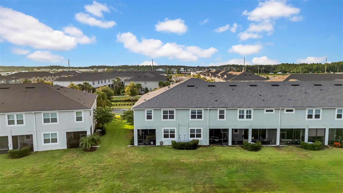
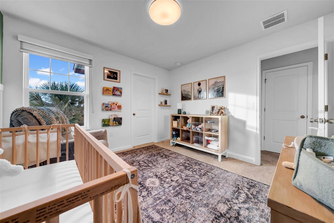
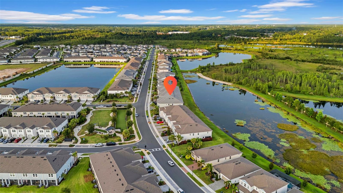
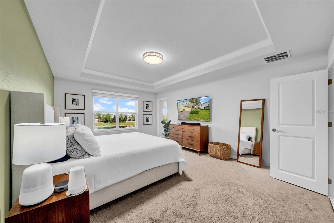
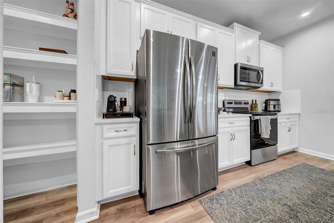
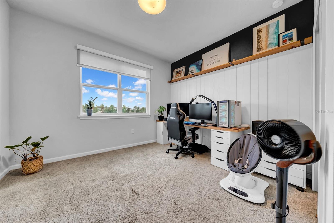
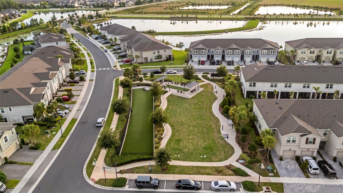
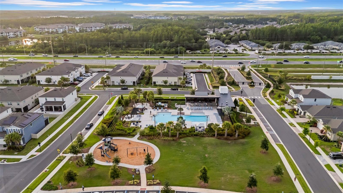
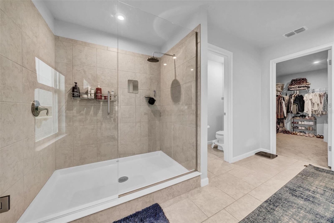
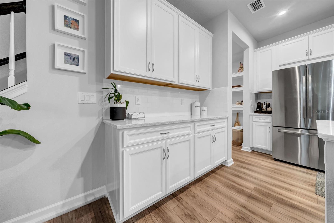
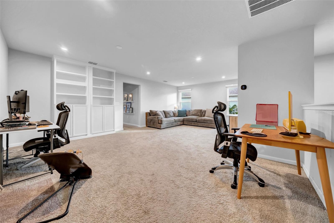
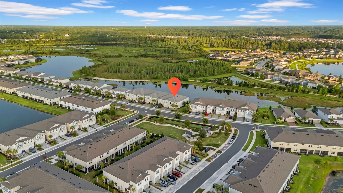
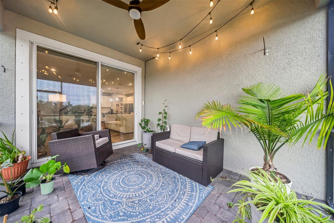
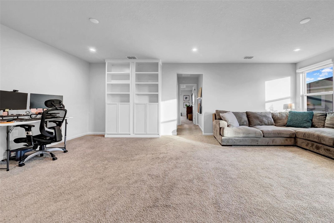
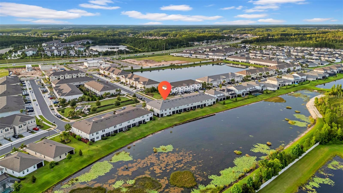
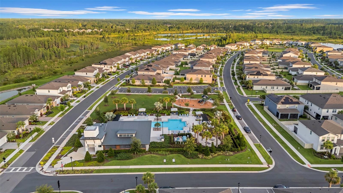
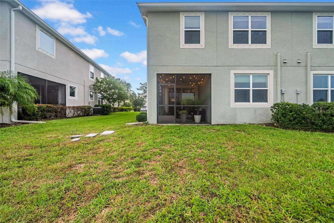
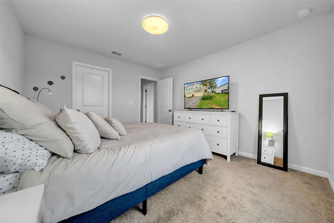
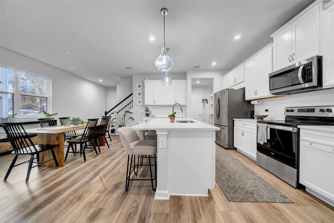
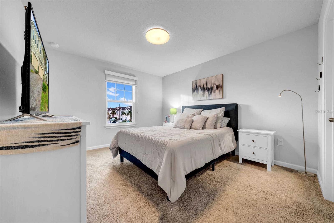
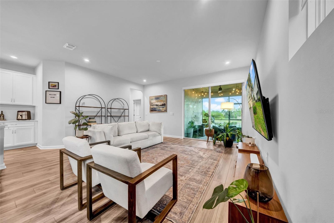
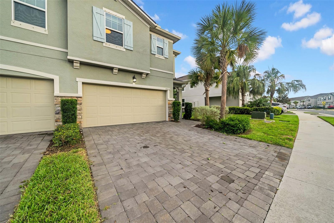
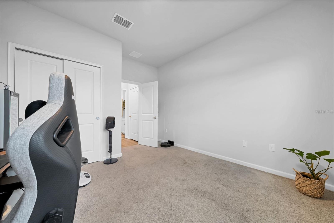
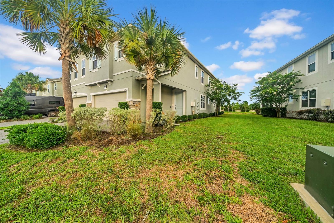
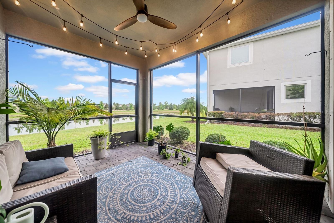
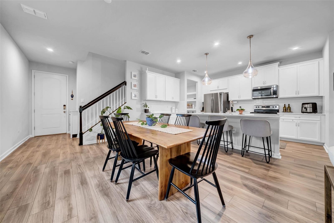
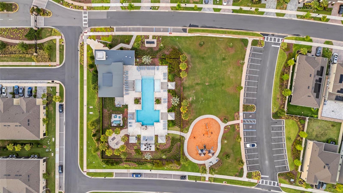
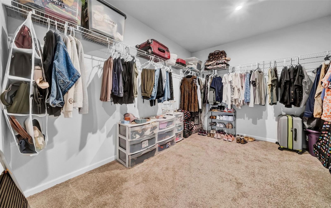
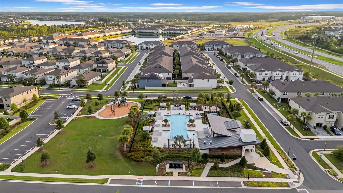
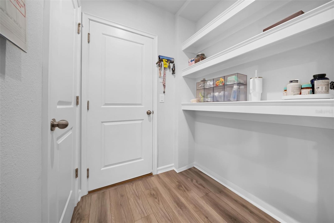
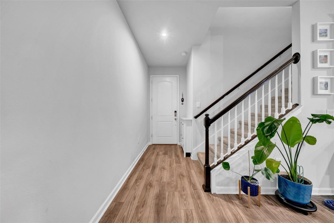
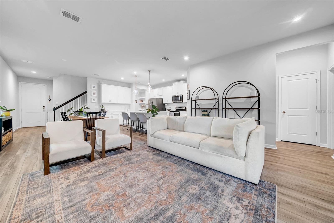
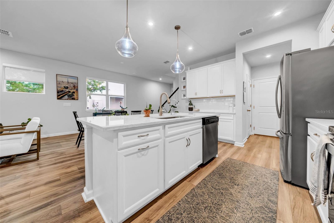
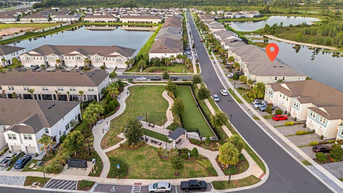
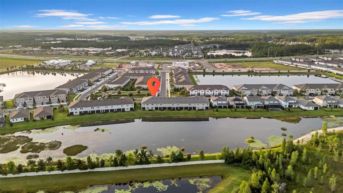
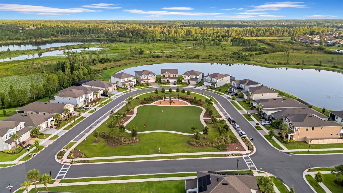
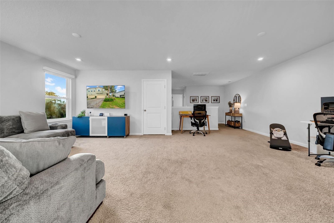
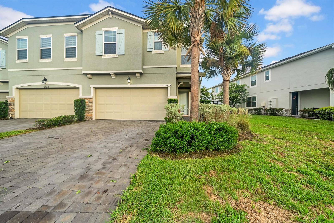
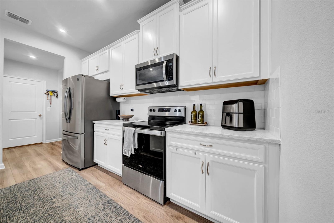
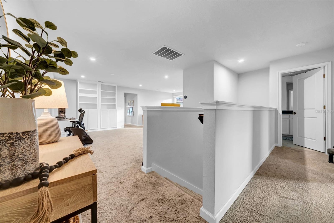
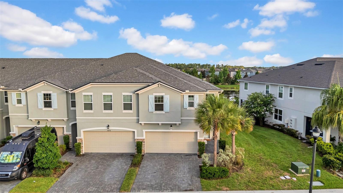
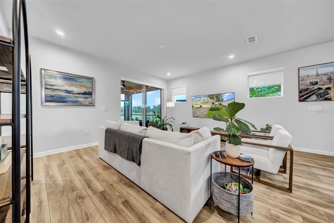
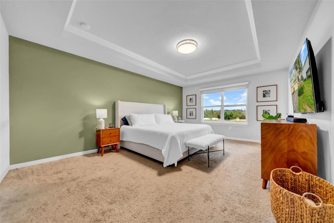
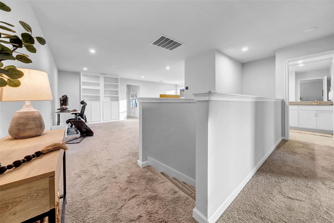
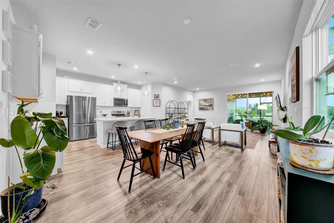
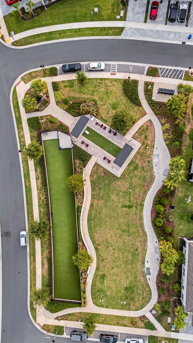
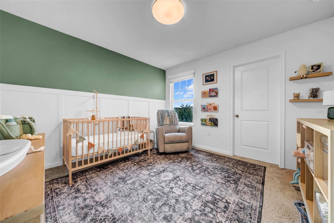
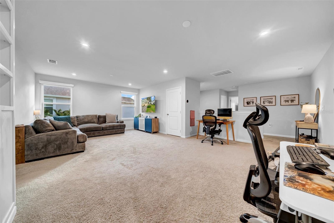
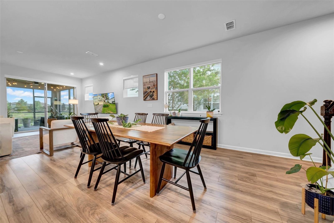
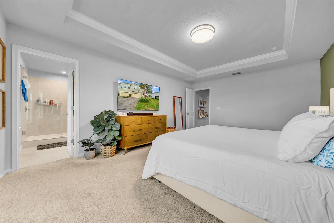
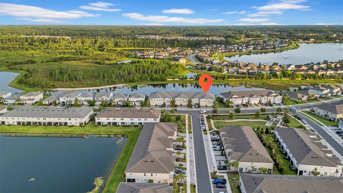
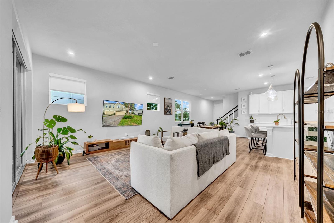
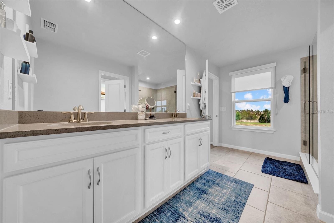
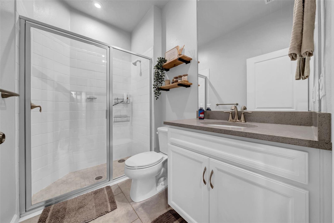
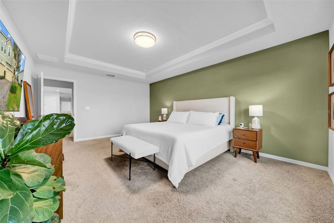
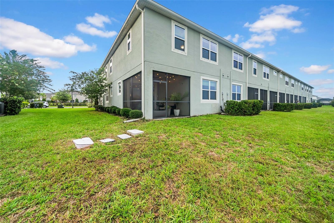
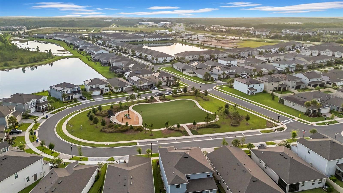
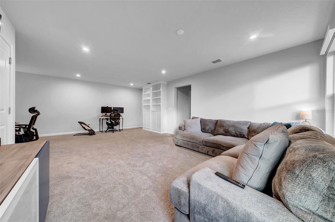
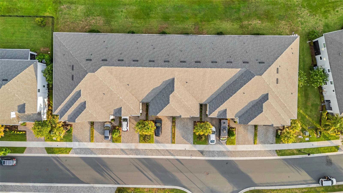
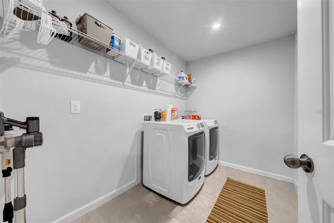
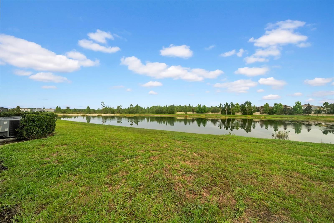
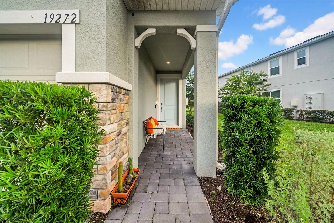
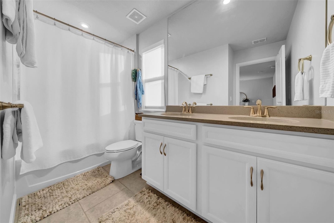
Active
19272 BLUE POND DR
$504,000
Features:
Property Details
Remarks
Discover exceptional space and style in this rare Venice floor plan by Mattamy Homes, a 2,586 square foot end unit townhome offering the size and comfort of a single-family home with the low-maintenance ease of townhome living. Located in the highly sought-after gated community of Parkview at Long Lake Ranch, this 4-bedroom 3-bath home backs to water and lush conservation, creating a peaceful and private setting. Built in 2021, this move-in ready home features a thoughtful open-concept layout with a spacious great room, upgraded kitchen with quartz countertops, center island with breakfast bar, stainless steel appliances, and abundant cabinet space. The screened-in paver lanai overlooks serene pond views, perfect for morning coffee or evening unwinding. Upstairs, enjoy a flexible loft space ideal for a home office, media room, or play area. The oversized owner's suite features dual vanities, an expansive walk-in closet, and tranquil views. Additional upstairs bedrooms also include walk-in closets and share a full bath. Additional features include a 2-car garage, Smart Home tech package, and upstairs laundry. The HOA includes exterior maintenance, landscaping, irrigation, water utility, and access to premium amenities including a resort-style pool, dog park, playgrounds, and more. Ideally located with easy access to the Veterans Expressway, I-75, top-rated Pasco County schools including Oakstead Elementary, Rushe Middle, and Sunlake High, downtown Tampa, beaches, and major shopping and dining destinations, this home is the perfect blend of convenience, size, and lifestyle.
Financial Considerations
Price:
$504,000
HOA Fee:
255
Tax Amount:
$6517.57
Price per SqFt:
$194.9
Tax Legal Description:
PARKVIEW AT LONG LAKE RANCH PHASE 1A PB 81 PG 122 BLOCK 1 LOT 14
Exterior Features
Lot Size:
4193
Lot Features:
N/A
Waterfront:
No
Parking Spaces:
N/A
Parking:
N/A
Roof:
Shingle
Pool:
No
Pool Features:
N/A
Interior Features
Bedrooms:
4
Bathrooms:
3
Heating:
Electric
Cooling:
Central Air
Appliances:
Convection Oven, Dishwasher, Microwave, Refrigerator, Washer, Water Filtration System
Furnished:
No
Floor:
Carpet, Ceramic Tile
Levels:
Two
Additional Features
Property Sub Type:
Townhouse
Style:
N/A
Year Built:
2021
Construction Type:
Block, Concrete, Stucco
Garage Spaces:
Yes
Covered Spaces:
N/A
Direction Faces:
North
Pets Allowed:
No
Special Condition:
None
Additional Features:
Sidewalk, Sliding Doors
Additional Features 2:
1 year minimum for leases, per property manager. Please direct lease questions to Leland Management
Map
- Address19272 BLUE POND DR
Featured Properties