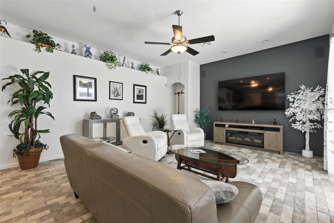

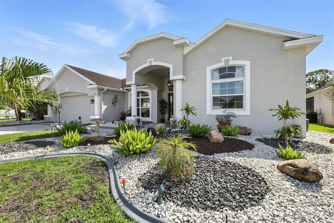
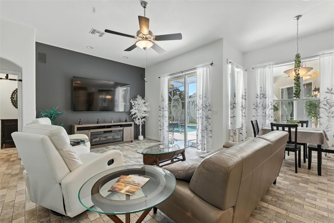
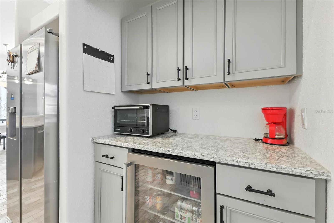
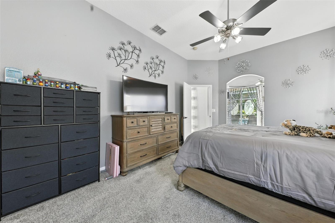


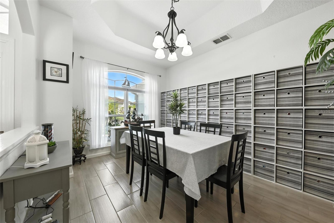

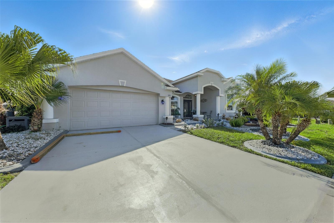
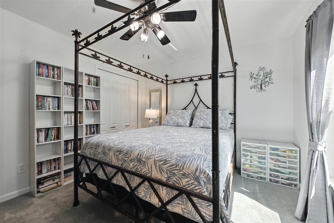
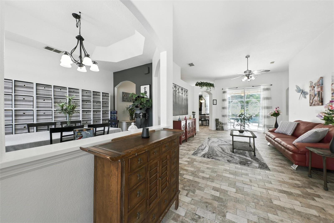
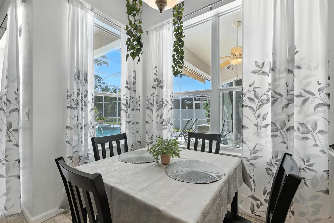
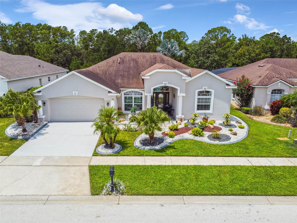
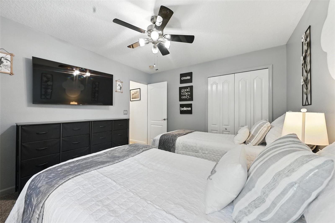
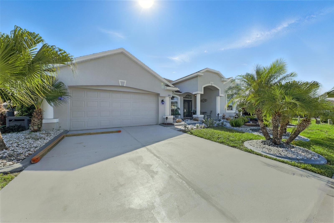
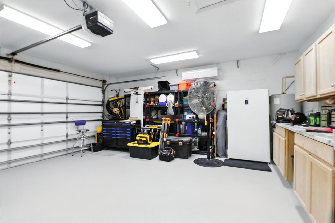
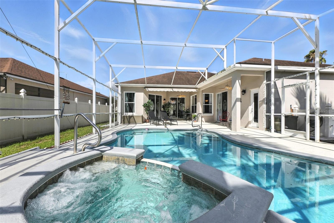


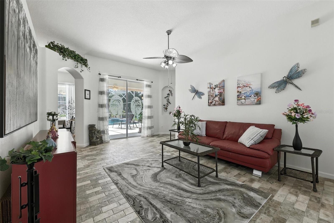


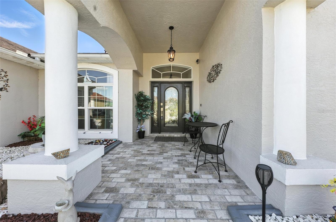


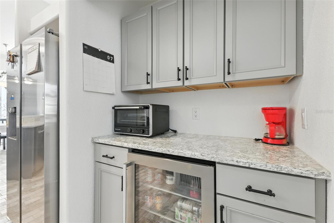
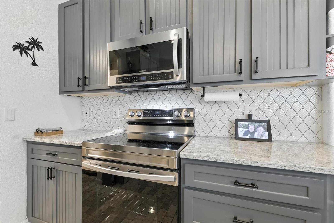
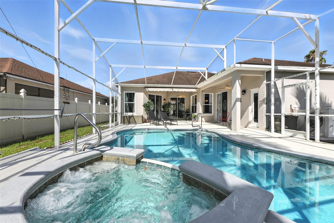
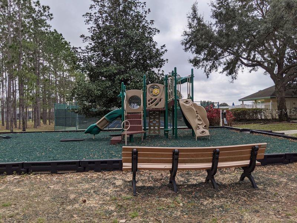

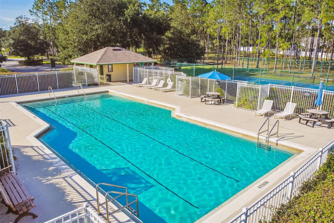


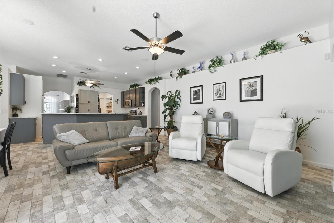

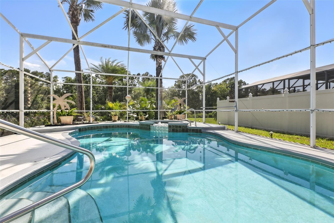
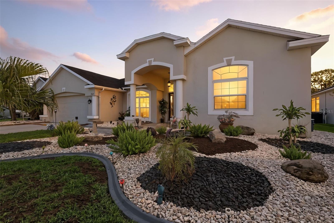
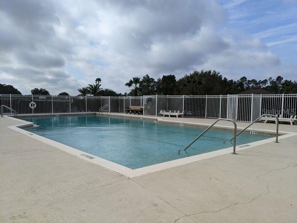
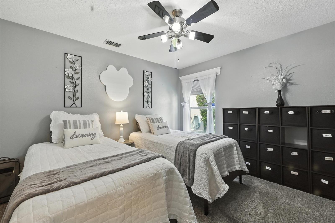
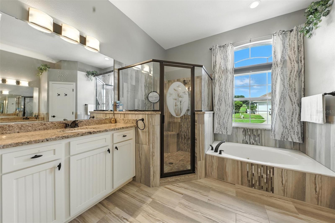


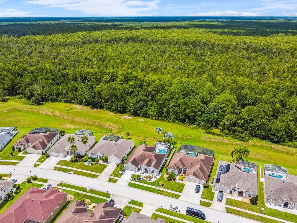


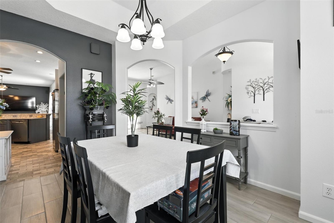
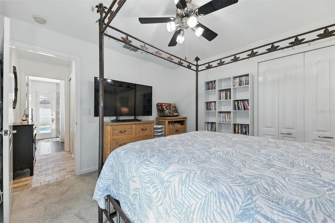

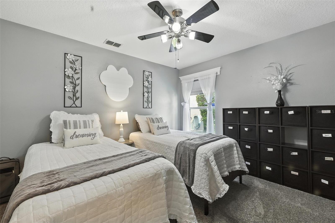
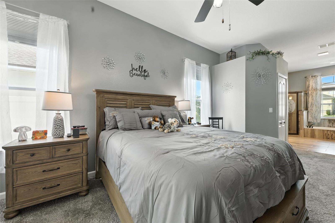
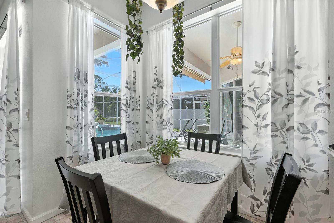
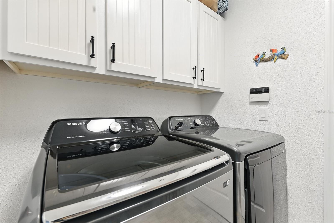

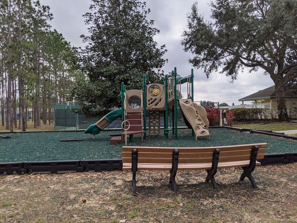
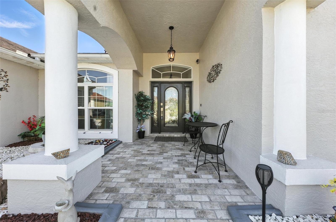

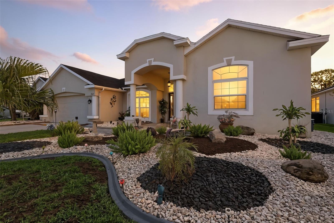
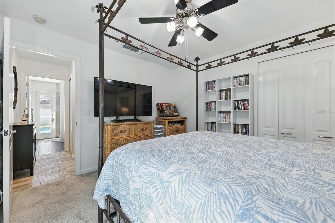

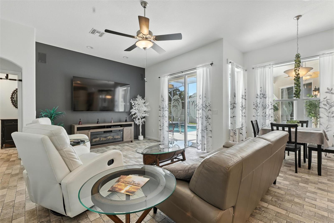



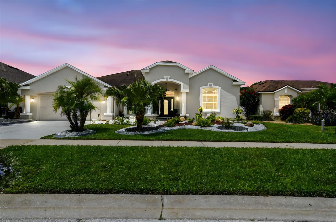

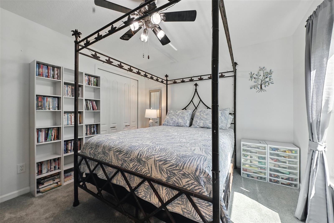
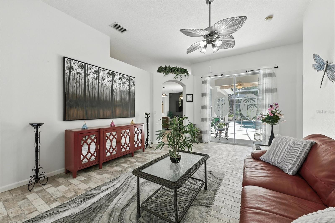
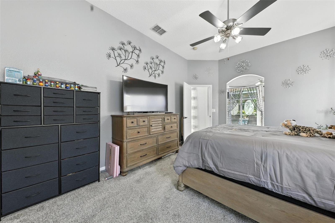
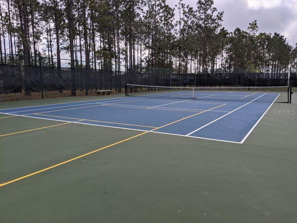
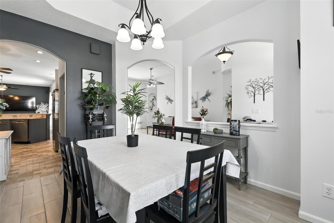
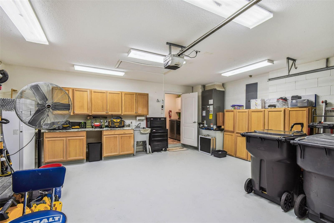
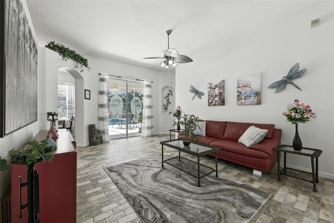
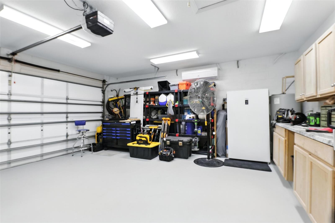
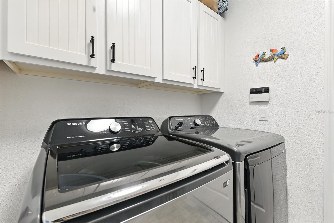

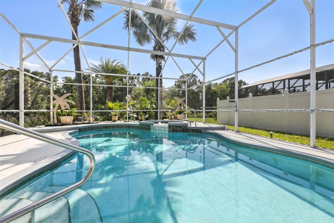
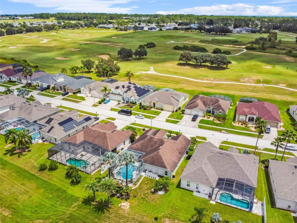
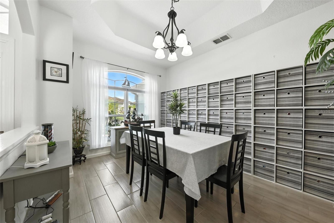

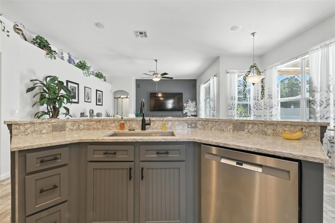
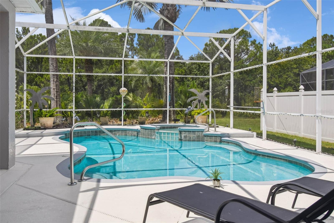
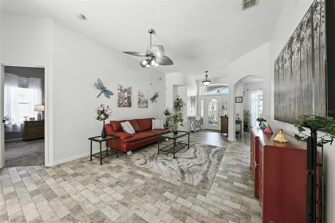
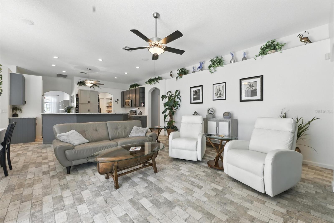

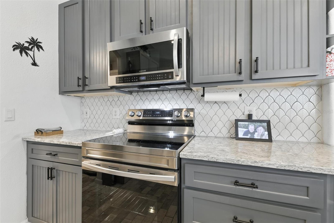
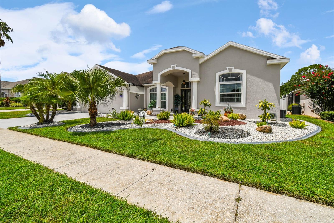
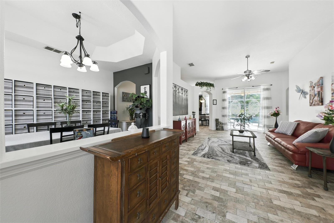

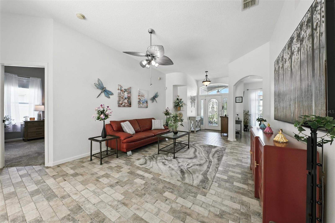

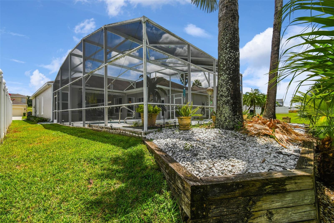
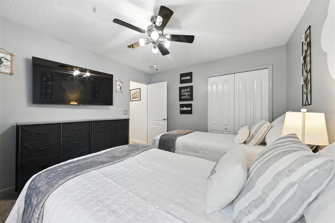

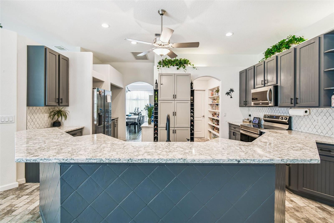
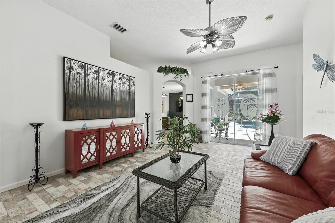
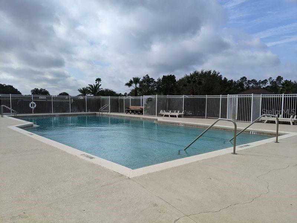

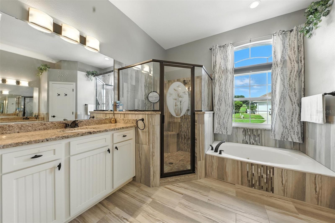
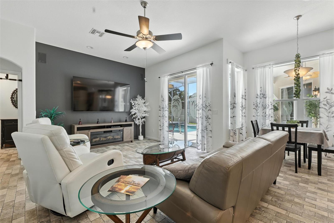
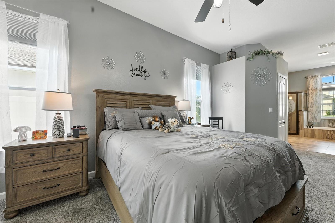
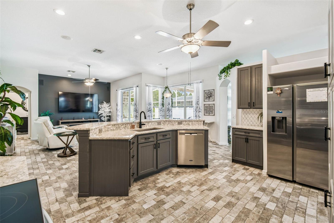
Active
325 PRESTWICK DR
$599,900
Features:
Property Details
Remarks
Income-Producing Home in Highland Reserve! Welcome to this beautifully furnished 4-bedroom, 3-bath “Cambridge” model by Lennar, located in the highly desirable Highlands Reserve Golf Community in Davenport, FL 33897. Perfectly situated on a peaceful conservation lot, this home blends luxury, comfort, and income potential. Step inside to discover over $70,000 in premium upgrades, including a fully remodeled kitchen with Cambria Quartz countertops, a spacious island with breakfast bar, and a butler’s pantry — perfect for entertaining and everyday living. The home showcases hand-laid designer brick flooring, new carpeting in the bedrooms, and a King-sized master suite with direct sliding door access to the pool. The luxurious ensuite bath features a glass-enclosed shower and a soaking tub for ultimate relaxation. A private guest suite with direct pool access offers a perfect retreat for visitors or rental guests. The open-concept layout includes both formal and casual living spaces, creating a flexible environment ideal for hosting or relaxing. Bonus Features Include: Heated & air-conditioned garage with mini split system Zoned for short-term rentals – great for personal use or as a vacation rental investment Located in a championship golf course community with resort-style amenities Conveniently located just minutes from Disney World, Berry Town Center, Publix, Applebee’s, Mia Pizza, and with easy access to US-27 and all of Central Florida’s top attractions. Don’t miss this exceptional opportunity to own in one of Davenport’s premier communities — where luxury, lifestyle, and location come together!
Financial Considerations
Price:
$599,900
HOA Fee:
580
Tax Amount:
$6338.18
Price per SqFt:
$242.29
Tax Legal Description:
HIGHLANDS RESERVE PHASES 2 & 4 SECTIONS 23 & 24 T25 R26 PB 110 PGS 49-54 PHASE 4 LOT 40
Exterior Features
Lot Size:
8747
Lot Features:
N/A
Waterfront:
No
Parking Spaces:
N/A
Parking:
Garage Door Opener
Roof:
Shingle
Pool:
Yes
Pool Features:
Heated, In Ground
Interior Features
Bedrooms:
4
Bathrooms:
3
Heating:
Central
Cooling:
Central Air
Appliances:
Bar Fridge, Dishwasher, Range, Refrigerator
Furnished:
Yes
Floor:
Brick, Carpet
Levels:
One
Additional Features
Property Sub Type:
Single Family Residence
Style:
N/A
Year Built:
2001
Construction Type:
Block
Garage Spaces:
Yes
Covered Spaces:
N/A
Direction Faces:
East
Pets Allowed:
No
Special Condition:
None
Additional Features:
Private Mailbox, Sidewalk
Additional Features 2:
All lease restrictions should be verified by buyer and/or buyer's agent
Map
- Address325 PRESTWICK DR
Featured Properties