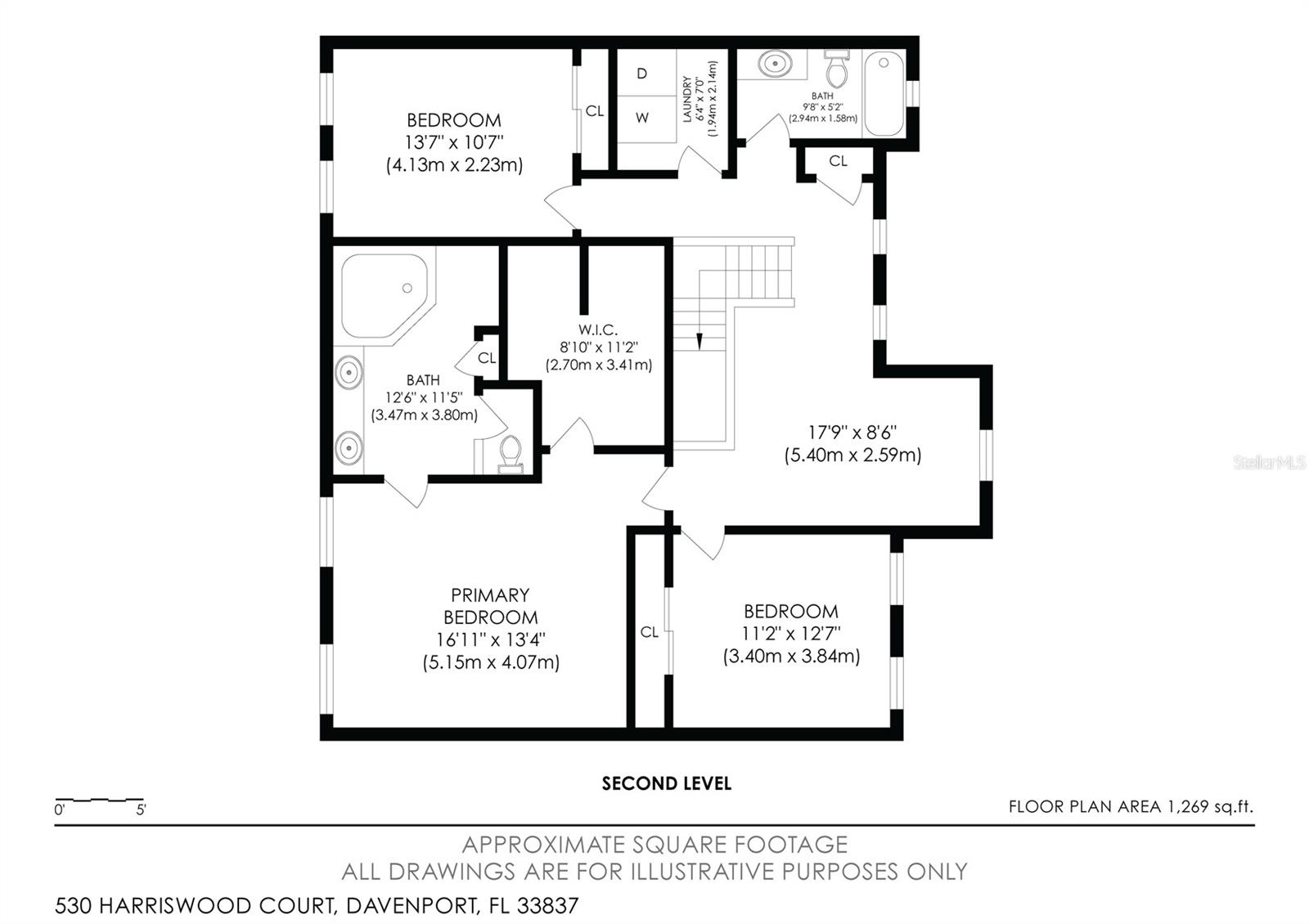
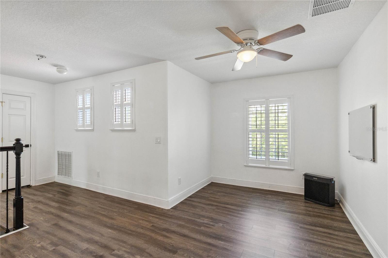
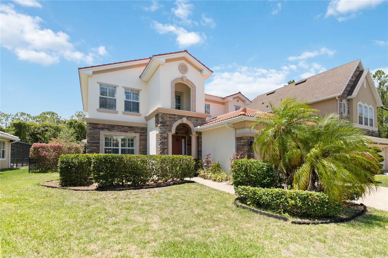
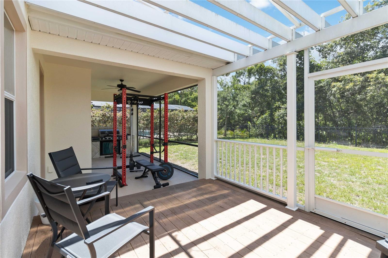
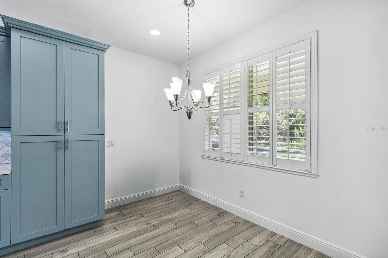
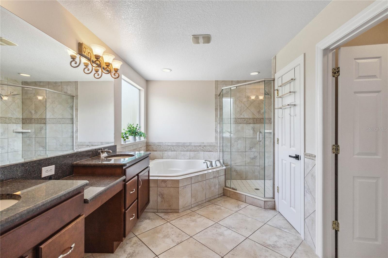
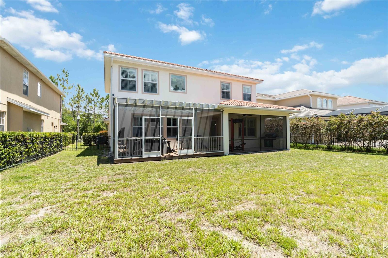
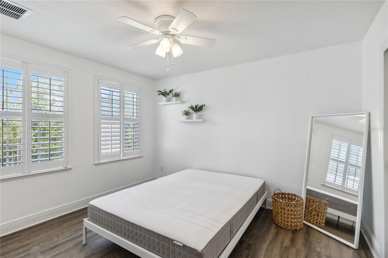
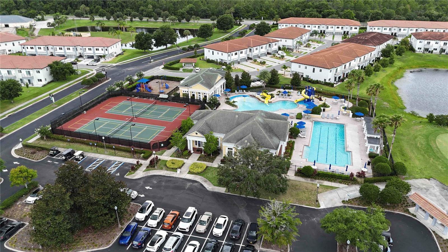
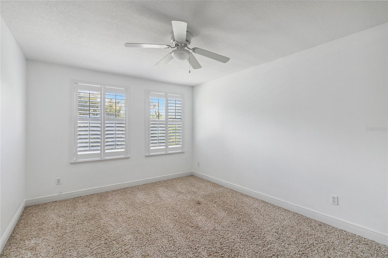
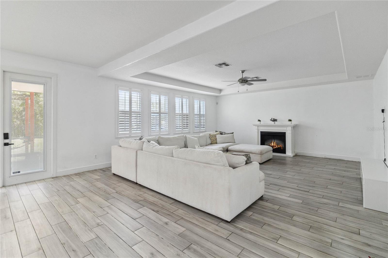
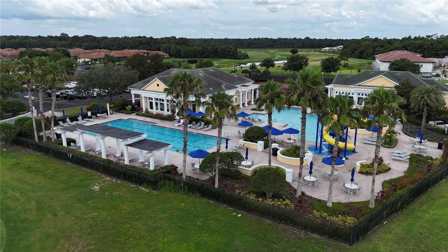
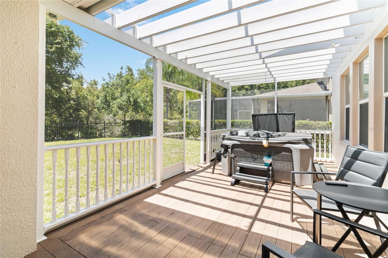
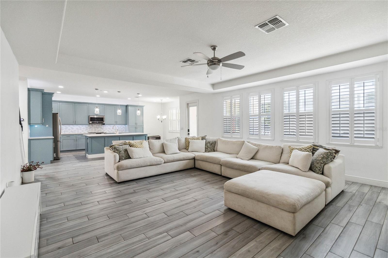
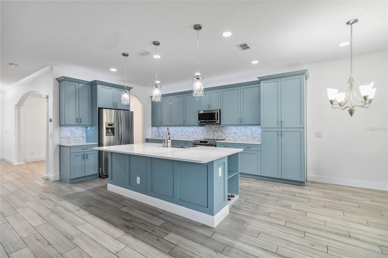
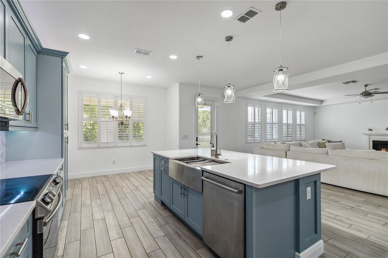
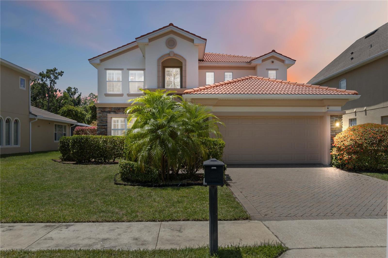
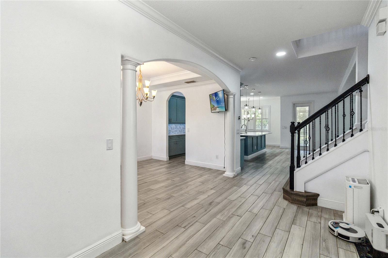
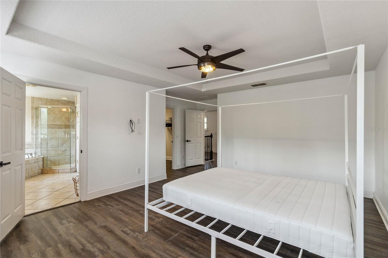
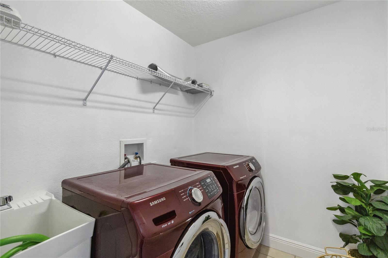
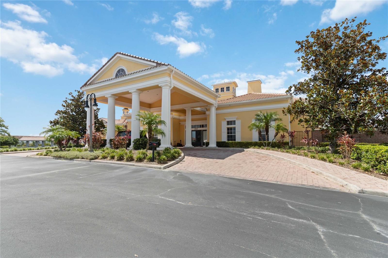
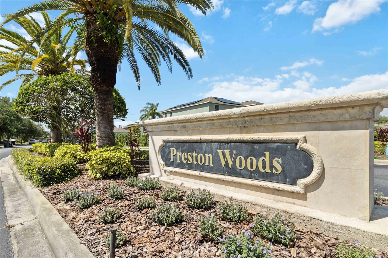
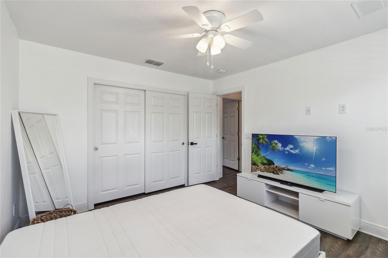
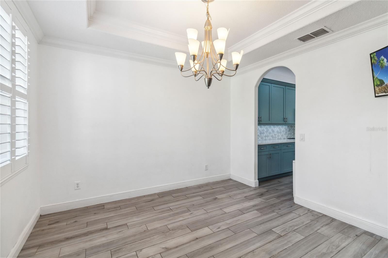
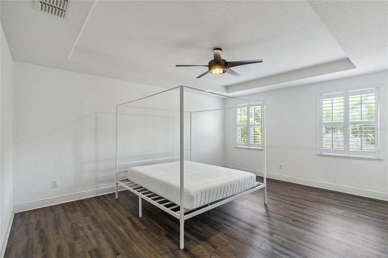
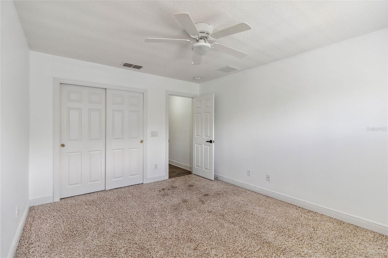
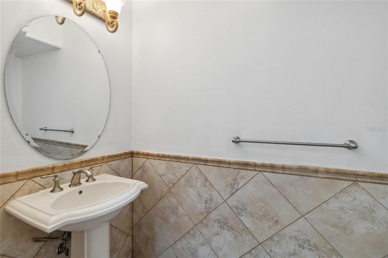
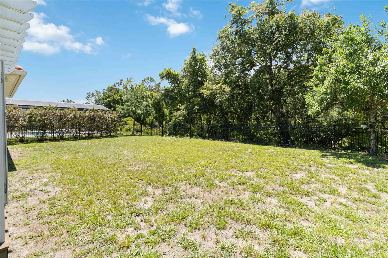
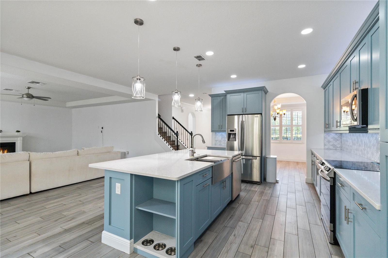
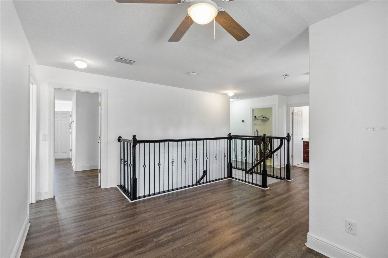
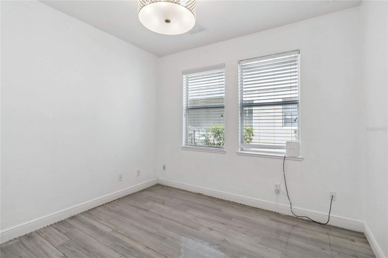
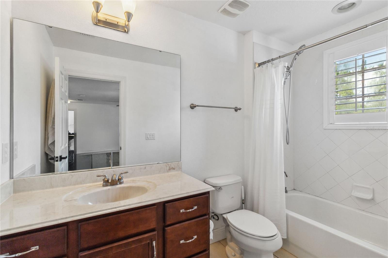
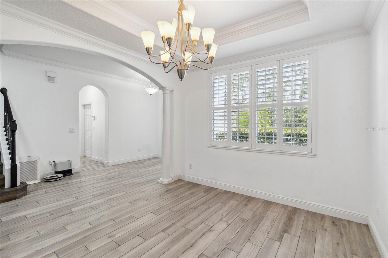
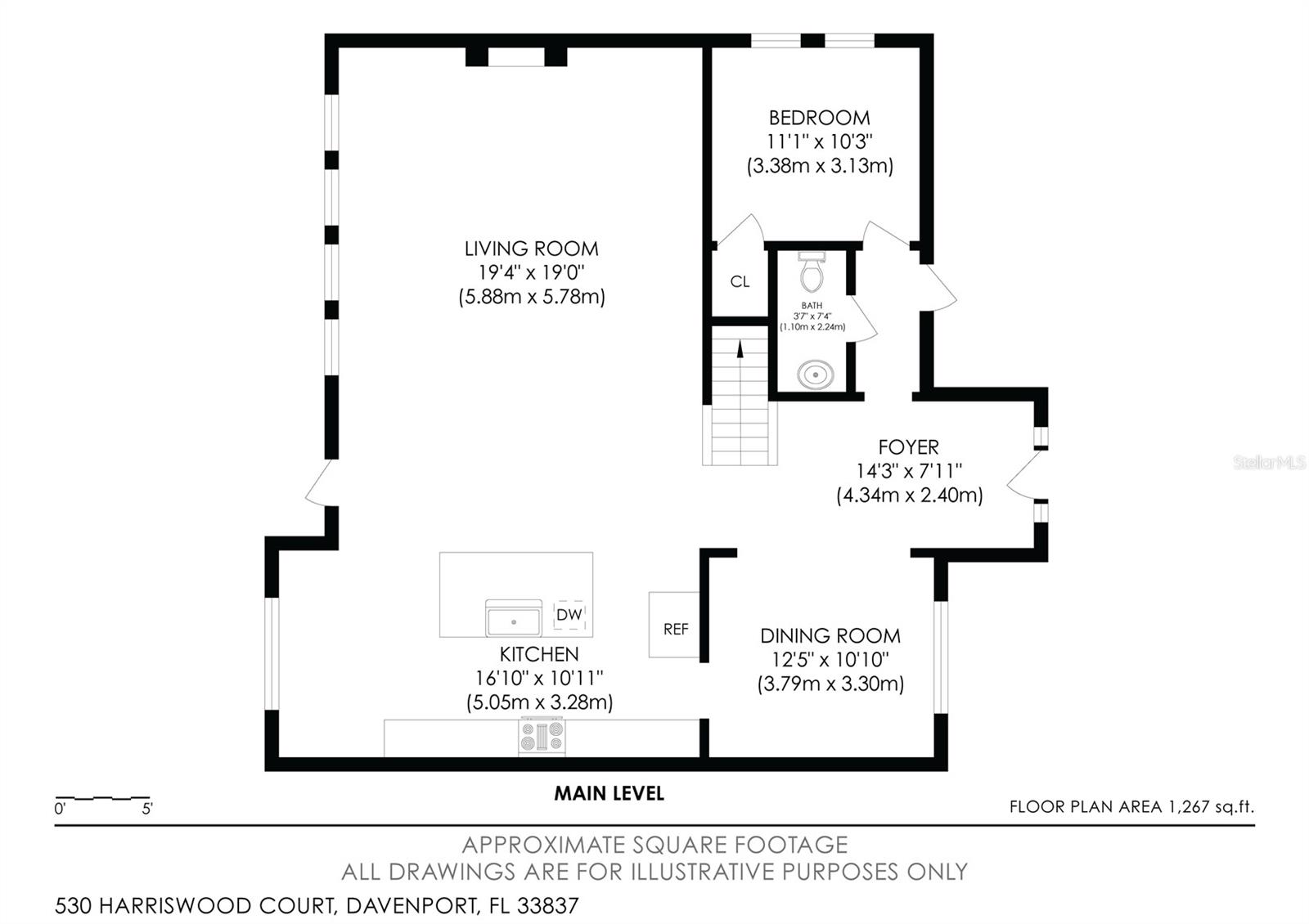
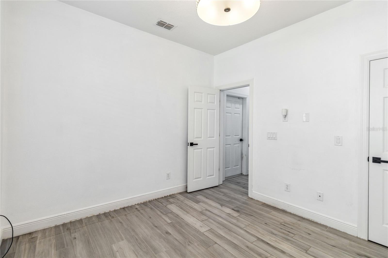
Active
530 HARRISWOOD CT
$473,000
Features:
Property Details
Remarks
Welcome to this spacious 4 bedroom, 2.5 bathroom home in the desirable Preston Woods at Providence community in Davenport. Offering 2,674 square feet, this two story home blends comfort, space, and thoughtful design. The beautifully upgraded kitchen features stainless steel appliances, a stylish backsplash, and a dry bar, perfect for entertaining. Built in archways add charm throughout, and the open concept layout connects the kitchen, living room, and dining area seamlessly. The living room showcases tray ceilings, and there's a formal dining room for larger gatherings. One bedroom is located on the first floor, while the remaining three, including the primary suite, are upstairs. The spacious primary features an en suite bath with dual sinks, a soaking tub, separate shower, and a walk in closet. Out back, a large screened in lanai overlooks the fenced backyard, offering plenty of room to relax or play. Living in Preston Woods at Providence means access to resort style amenities including two community pools, a clubhouse, playground, and tennis and pickleball courts. Grocery stores and daily conveniences are nearby, and you're just a short drive from Disney and downtown Orlando. This home offers the best of Central Florida living in a gated golf course community.
Financial Considerations
Price:
$473,000
HOA Fee:
430
Tax Amount:
$5770
Price per SqFt:
$176.89
Tax Legal Description:
DRAYTON PRESTON WOODS AT PROVIDENCE PARCELS A B & C A REPLAT PB 151 PG 1-2 LOT 275
Exterior Features
Lot Size:
7919
Lot Features:
N/A
Waterfront:
No
Parking Spaces:
N/A
Parking:
Driveway, Garage Door Opener
Roof:
Tile
Pool:
No
Pool Features:
N/A
Interior Features
Bedrooms:
4
Bathrooms:
3
Heating:
Central
Cooling:
Central Air
Appliances:
Cooktop, Dishwasher, Microwave, Refrigerator
Furnished:
No
Floor:
Carpet, Laminate, Tile
Levels:
Two
Additional Features
Property Sub Type:
Single Family Residence
Style:
N/A
Year Built:
2009
Construction Type:
Stucco
Garage Spaces:
Yes
Covered Spaces:
N/A
Direction Faces:
Southeast
Pets Allowed:
Yes
Special Condition:
None
Additional Features:
Lighting, Rain Gutters, Sidewalk
Additional Features 2:
Buyer To Verify All Lease Restrictions
Map
- Address530 HARRISWOOD CT
Featured Properties