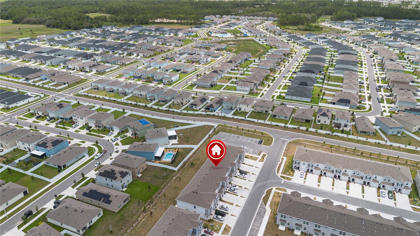
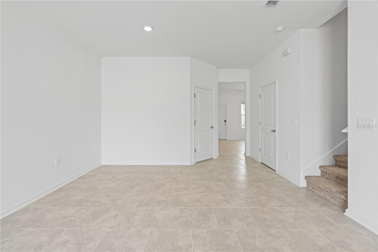
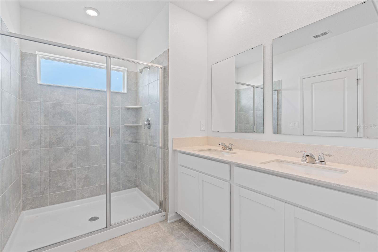
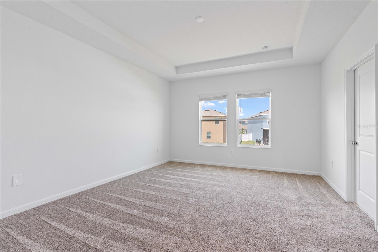
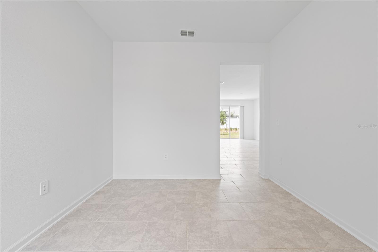
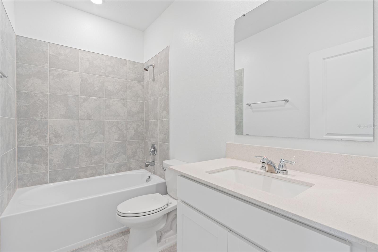
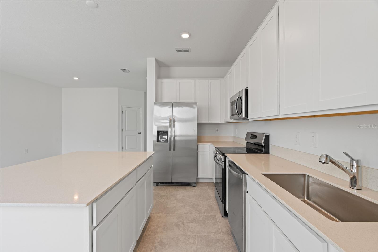
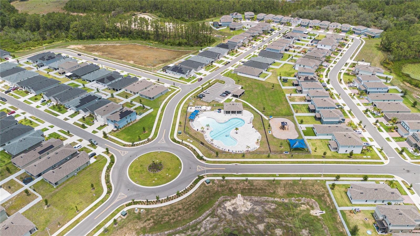
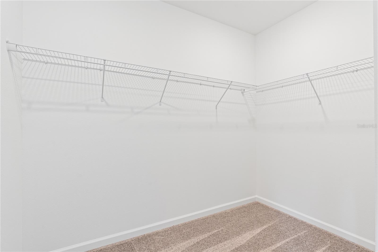
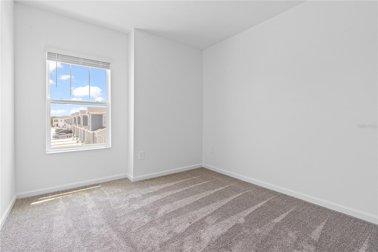
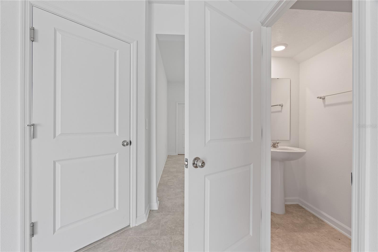
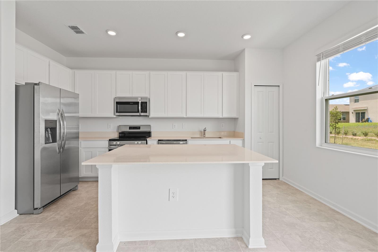
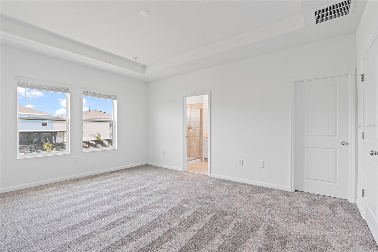
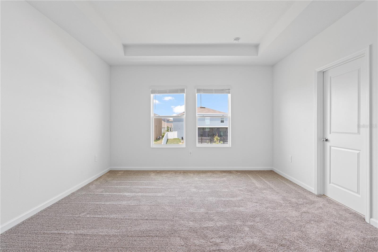
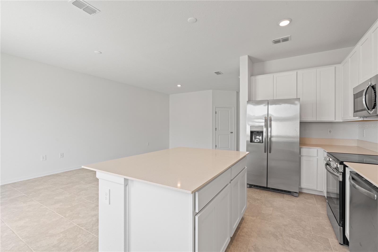
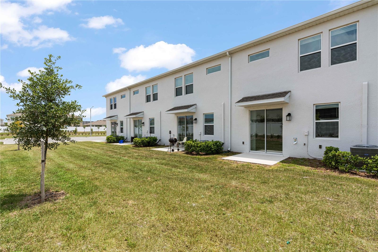
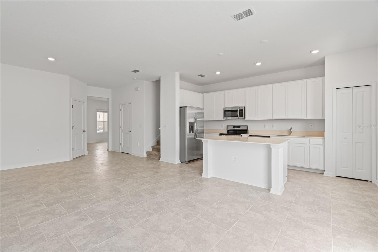
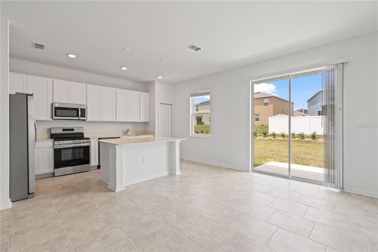
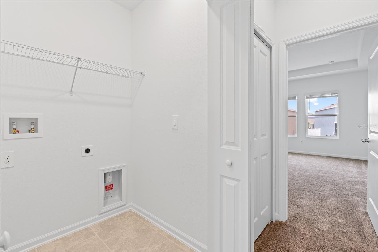
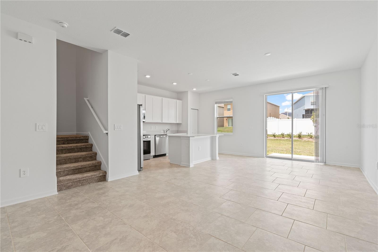
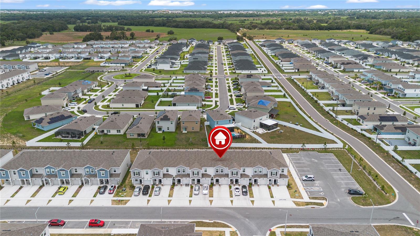
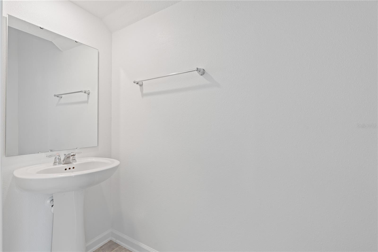
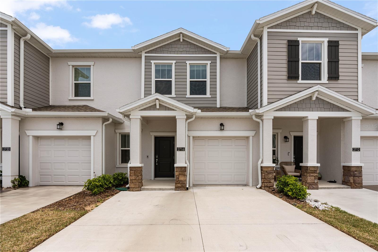
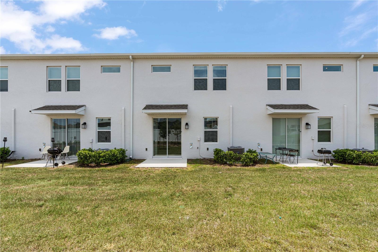
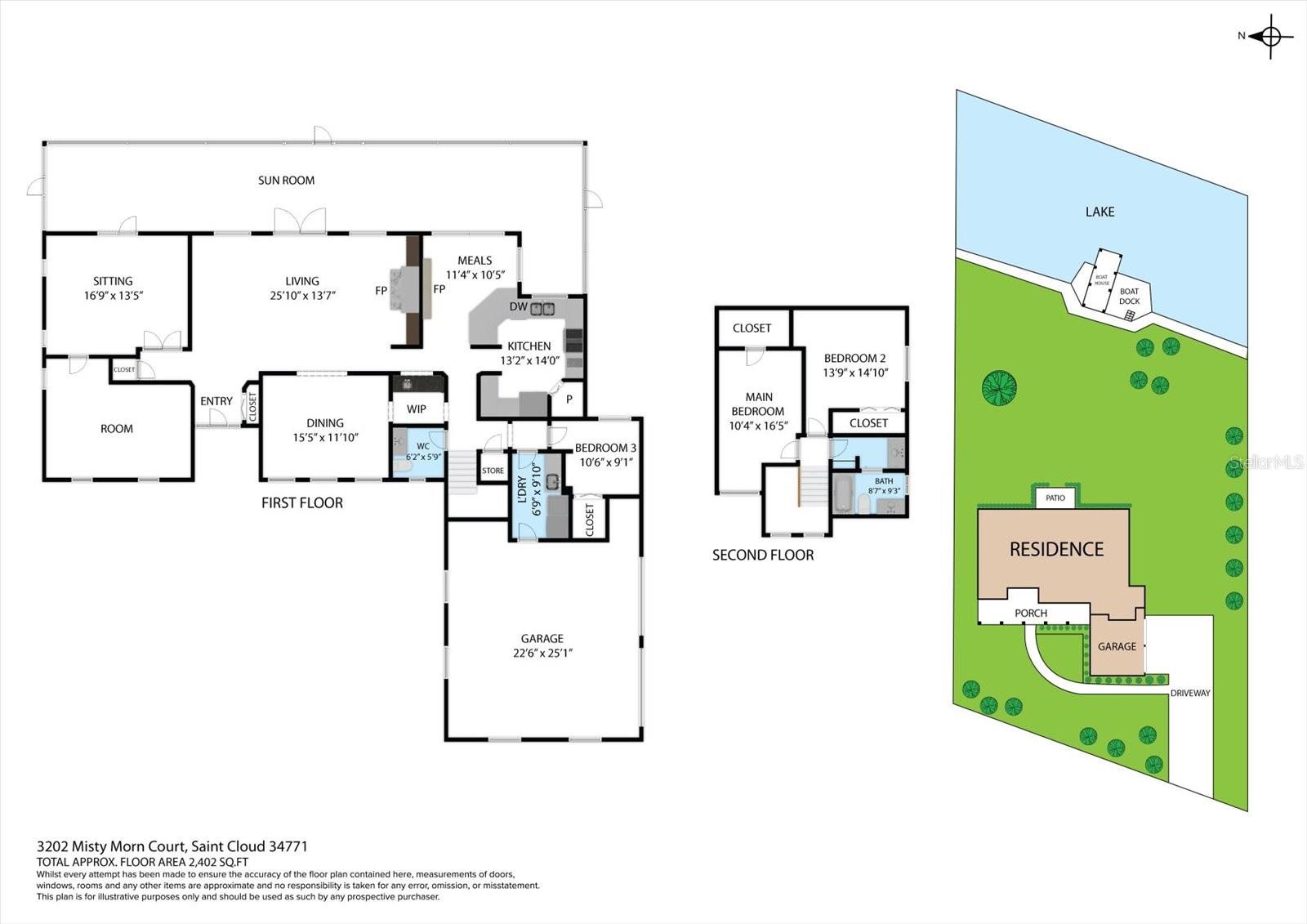
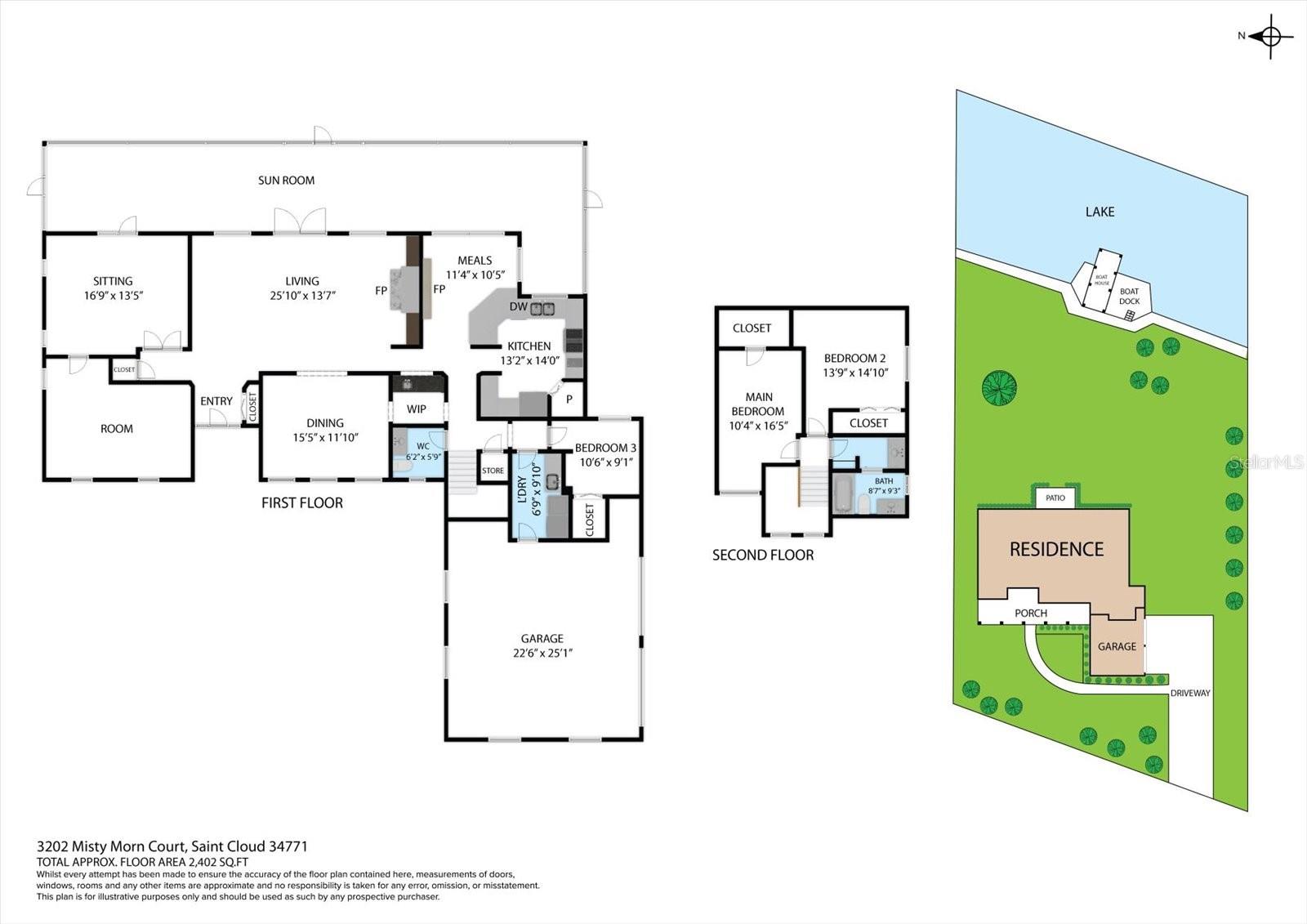
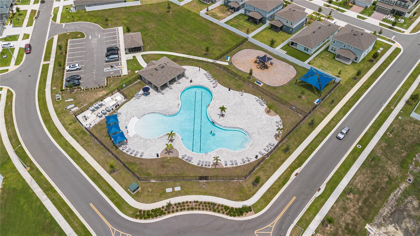
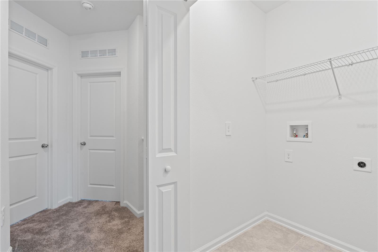
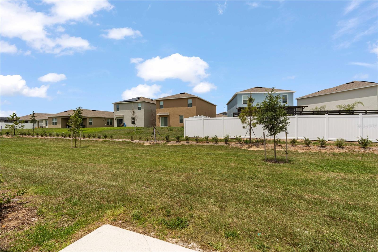
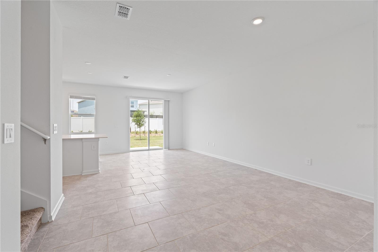
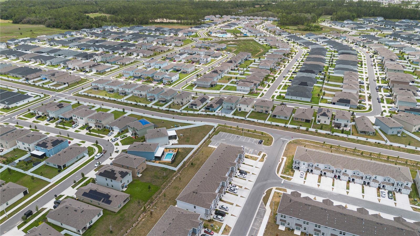
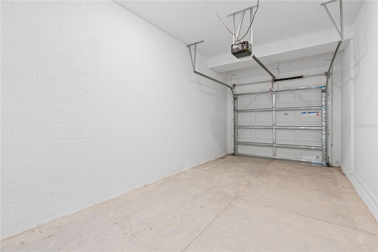
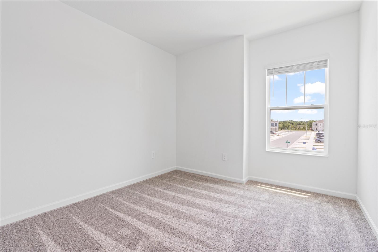
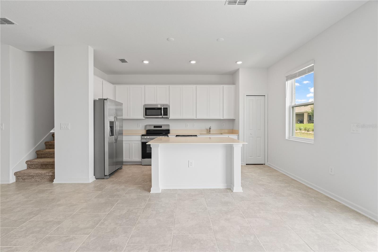
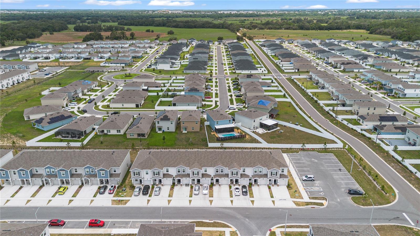
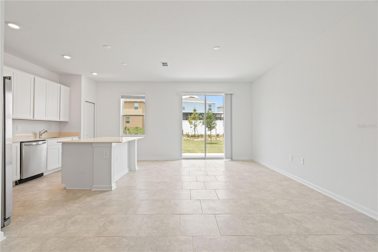
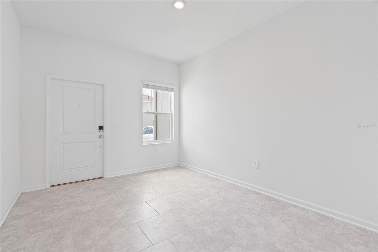
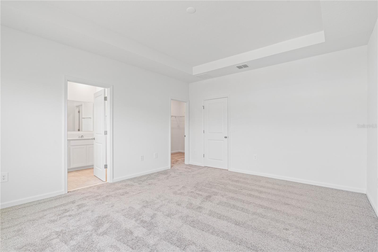
Active
2716 PIERR ST
$279,900
Features:
Property Details
Remarks
Stunning End-Unit Townhome in Chateau at Astonia – Modern Comfort Meets Prime Location Welcome to your dream home in Chateau at Astonia, a beautifully designed master-planned community in Davenport, just minutes from the shops and restaurants of Posner Park and with easy access to I-4, world-class theme parks, and Florida’s finest outdoor escapes. This spacious two-story model townhome, built in 2024, is one of the largest floor plan in the community. Step inside to discover a modern open-concept layout on the main floor, ideal for entertaining or everyday living. The home opens into a spacious dining area, seamlessly connected to a gourmet kitchen and an expansive great room with sliding glass doors leading to a private terrace. The kitchen features a large island, white cabinetry, quartz countertops, and stainless steel appliances, including an upgraded French door refrigerator. Tile flooring throughout the first level and bathrooms adds a sleek, durable finish, while plush carpet upstairs feels like new. Upstairs, along with two well-appointed secondary bedrooms, a full bath, and a convenient laundry area. The private owner’s suite is thoughtfully positioned for tranquility and features a walk-in closet and a spa-inspired en-suite bathroom. This home also includes smart home features such as a smart front door lock and smart thermostat, along with a one-car garage equipped with an automatic door opener and a driveway that accommodates two additional vehicles. Blinds are already installed throughout, offering a move-in ready experience. Residents of Chateau at Astonia enjoy resort-style amenities, including a community pool, playground, dog park, and plenty of guest parking. With construction in the neighborhood nearly complete, now is the perfect time to secure this exceptional, low-maintenance home in one of Davenport’s fastest-growing communities.
Financial Considerations
Price:
$279,900
HOA Fee:
170
Tax Amount:
$2846
Price per SqFt:
$161.05
Tax Legal Description:
CHATEAU AT ASTONIA PB 198 PGS 25-29 LOT 106
Exterior Features
Lot Size:
2418
Lot Features:
Paved
Waterfront:
No
Parking Spaces:
N/A
Parking:
Covered, Driveway, Garage Door Opener
Roof:
Shingle
Pool:
No
Pool Features:
N/A
Interior Features
Bedrooms:
3
Bathrooms:
3
Heating:
Central
Cooling:
Central Air
Appliances:
Cooktop, Dishwasher, Microwave, Refrigerator
Furnished:
Yes
Floor:
Carpet, Ceramic Tile, Concrete
Levels:
Two
Additional Features
Property Sub Type:
Townhouse
Style:
N/A
Year Built:
2024
Construction Type:
Block, Cement Siding
Garage Spaces:
Yes
Covered Spaces:
N/A
Direction Faces:
North
Pets Allowed:
Yes
Special Condition:
None
Additional Features:
Rain Gutters
Additional Features 2:
No short term rentals. Contact HOA for further information.
Map
- Address2716 PIERR ST
Featured Properties