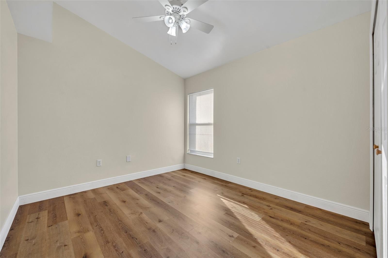
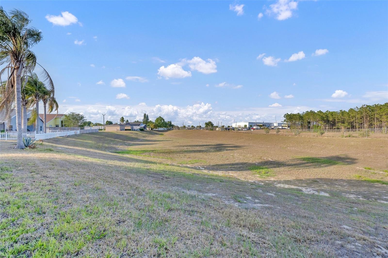
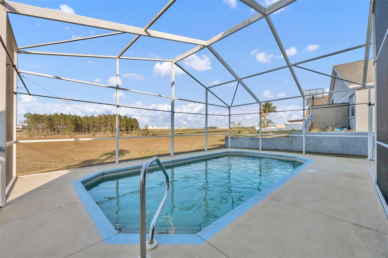
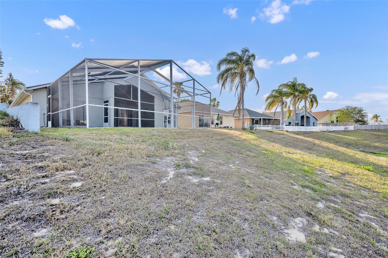
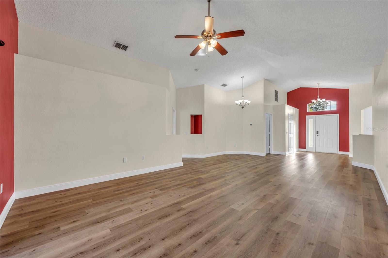
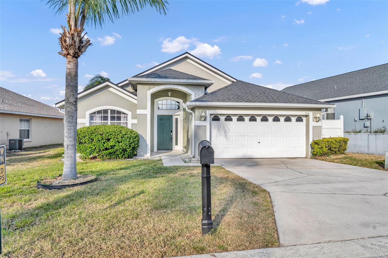
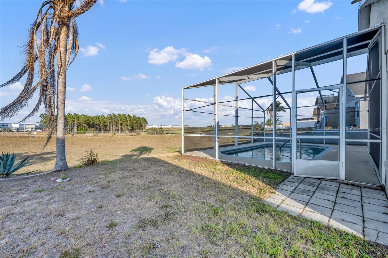
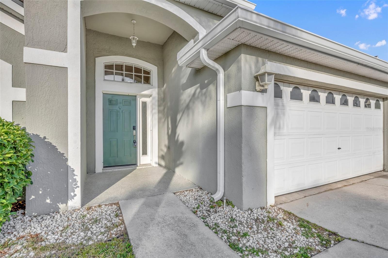
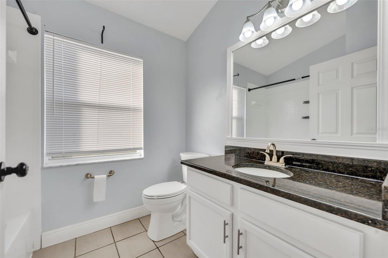
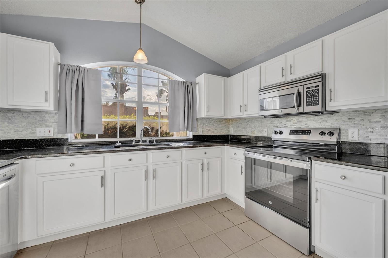
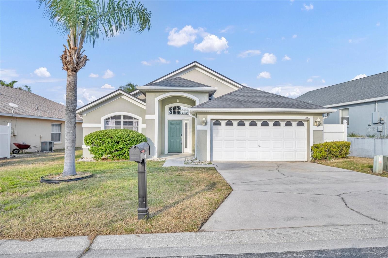
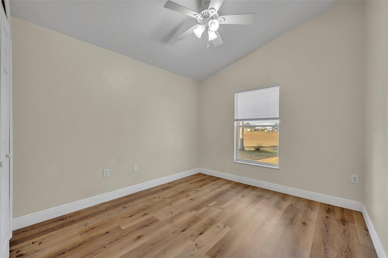
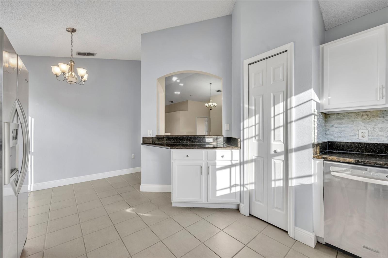
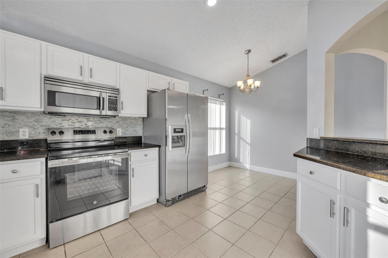
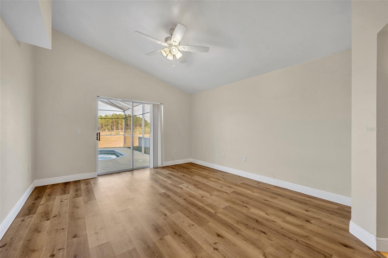
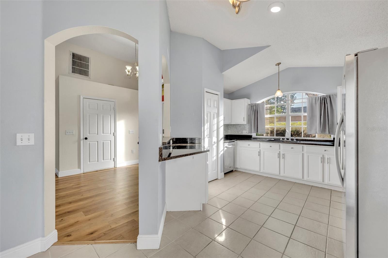
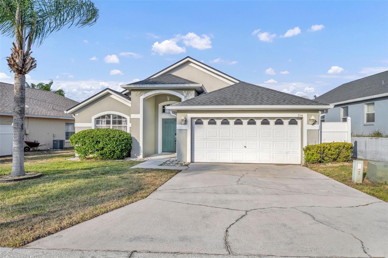
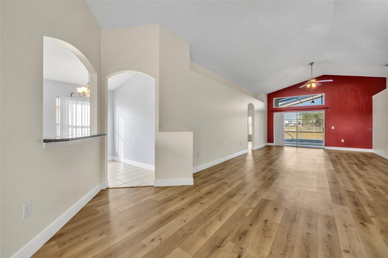
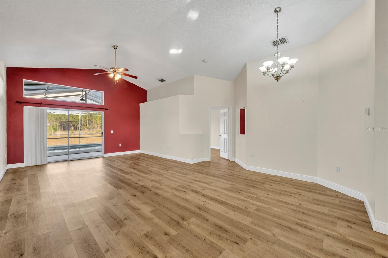
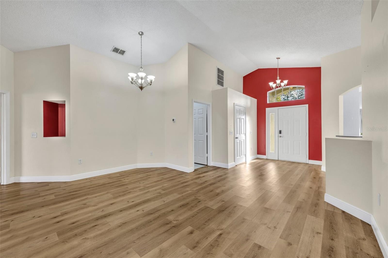
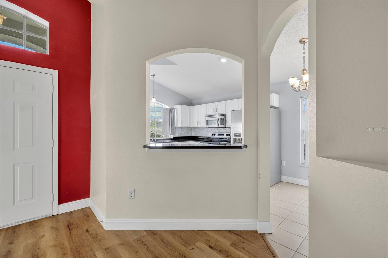
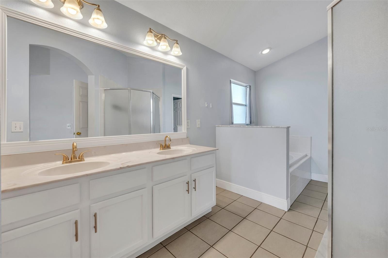
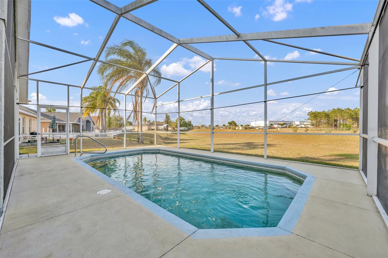
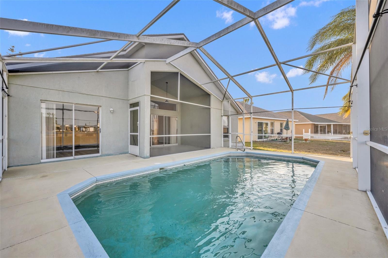
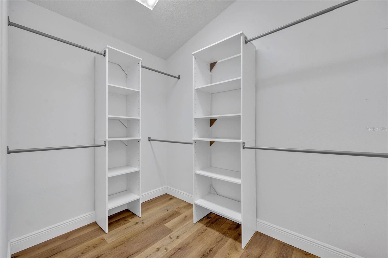
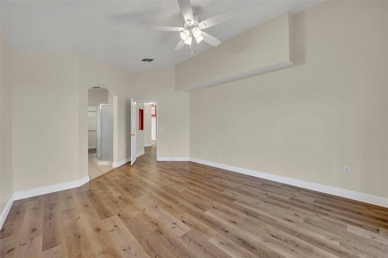
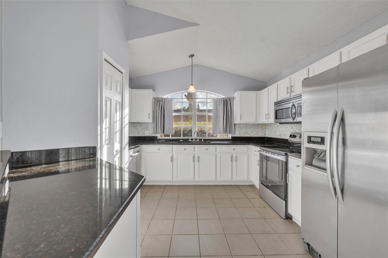
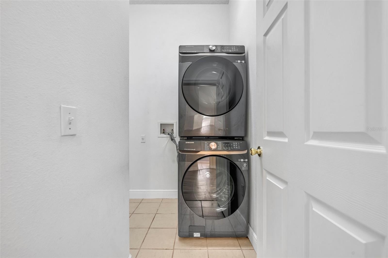
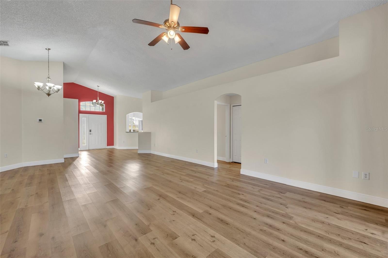
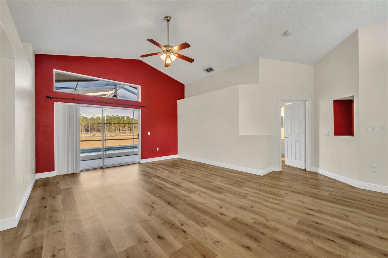
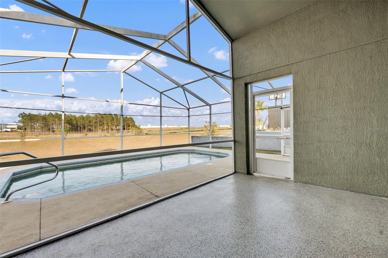
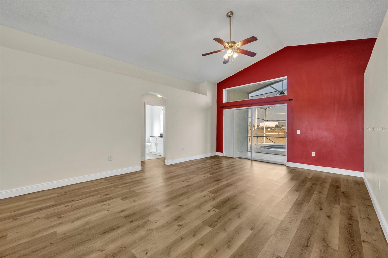
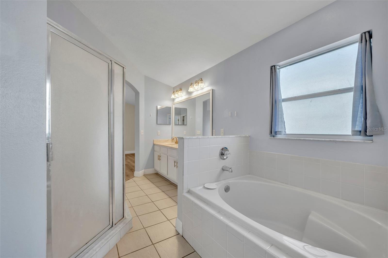
Active
314 LADY DIANA DR
$345,000
Features:
Property Details
Remarks
Welcome to this beautifully updated home in the gated community of Regency Place in Davenport! Tucked away in a quiet, family-friendly neighborhood with a community pool, playground, and private dog park, this 3-bedroom, 2-bathroom home offers the perfect balance of comfort, style, and convenience. Step inside to find brand new luxury vinyl flooring throughout, a spacious open layout, and a kitchen that’s ready to impress with stainless steel appliances, granite countertops, and plenty of space for cooking and gathering. The large primary suite is privately tucked away with its own en suite bathroom and walk-in closet, while two additional bedrooms and a full bathroom are located on the other side of the home—perfect for family or guests. Enjoy Florida living year-round in your private backyard oasis, complete with an enclosed patio featuring epoxy flooring and a screened-in lanai with a sparkling pool. No rear neighbors means extra privacy and a peaceful view of the community dog park just across the way. With a newer roof (2017), AC (2021), and a brand new water heater, plus an epoxied 2-car garage, this home has been lovingly maintained and move-in ready. The low $50/month HOA covers access to the pool and playground, and the community’s 15 mph speed bumps create a safe, walkable feel. Located just 5 minutes from I-4, 3 minutes from Posner Park Plaza (with shopping, restaurants, and a movie theater), and only 15 minutes from Disney, this home is ideally situated between Orlando and Tampa for weekend getaways and daily convenience. Come see why this charming home is the perfect fit for your next chapter!
Financial Considerations
Price:
$345,000
HOA Fee:
50
Tax Amount:
$4076.14
Price per SqFt:
$212.44
Tax Legal Description:
REGENCY PLACE PHASE ONE PB 107 PGS 15 & 16 BLK A LOT 8
Exterior Features
Lot Size:
5802
Lot Features:
N/A
Waterfront:
No
Parking Spaces:
N/A
Parking:
N/A
Roof:
Shingle
Pool:
Yes
Pool Features:
In Ground, Screen Enclosure
Interior Features
Bedrooms:
3
Bathrooms:
2
Heating:
Central
Cooling:
Central Air
Appliances:
Convection Oven, Dishwasher, Disposal, Dryer, Electric Water Heater, Microwave, Refrigerator, Washer
Furnished:
No
Floor:
Ceramic Tile, Luxury Vinyl
Levels:
One
Additional Features
Property Sub Type:
Single Family Residence
Style:
N/A
Year Built:
2000
Construction Type:
Block, Stucco
Garage Spaces:
Yes
Covered Spaces:
N/A
Direction Faces:
West
Pets Allowed:
Yes
Special Condition:
None
Additional Features:
Sliding Doors
Additional Features 2:
Buyer and Buyer's Agent to verify lease restrictions with HOA
Map
- Address314 LADY DIANA DR
Featured Properties