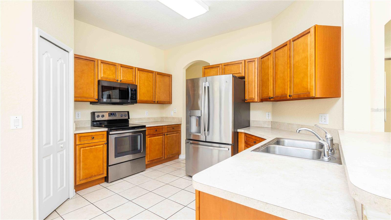
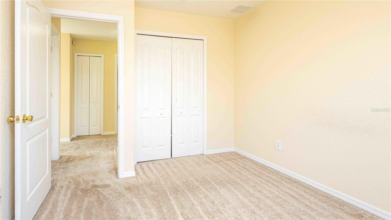
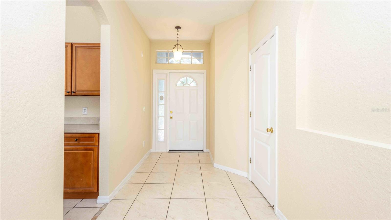
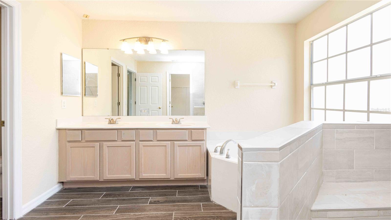
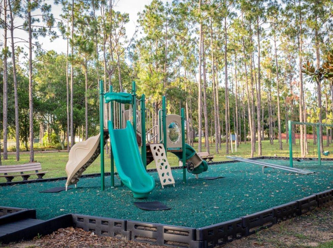
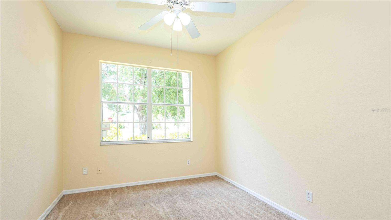
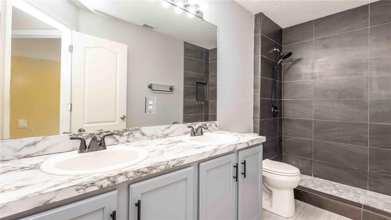
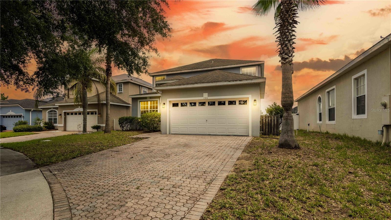
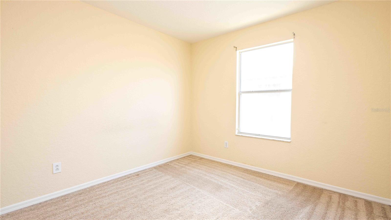
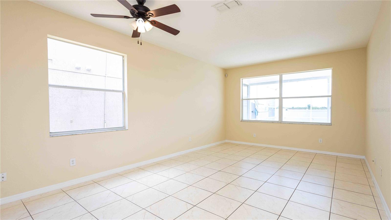
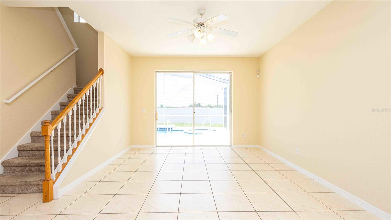
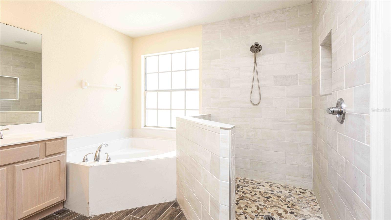
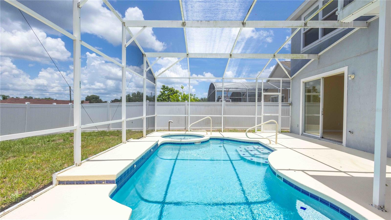
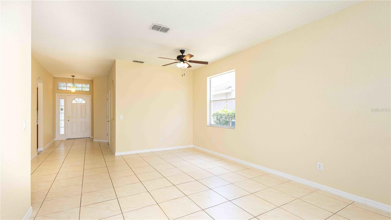
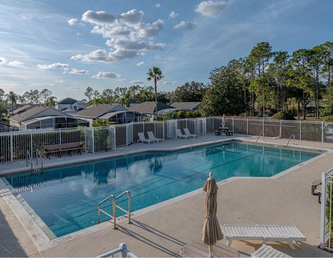
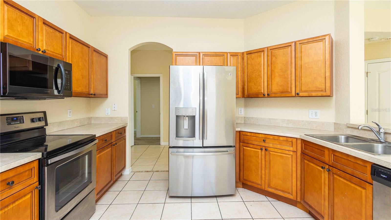
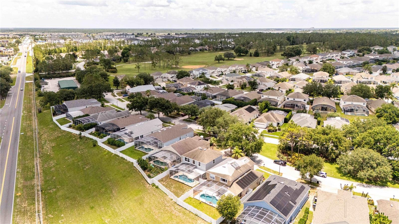
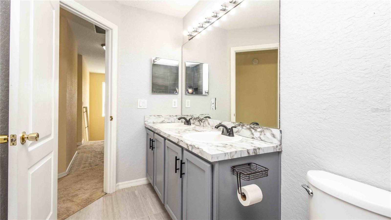
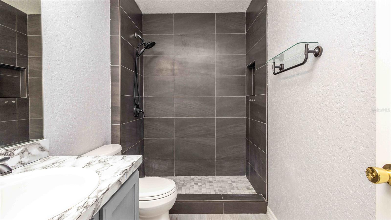
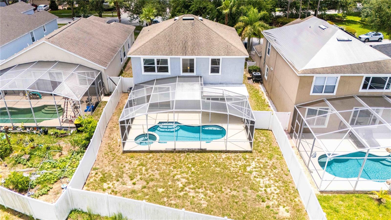
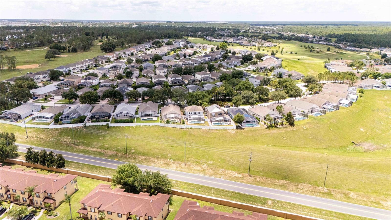
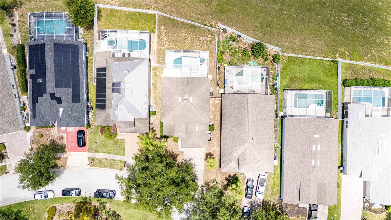
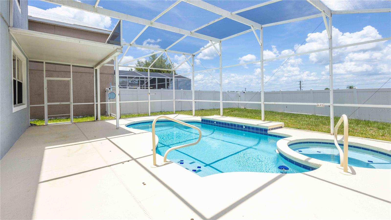
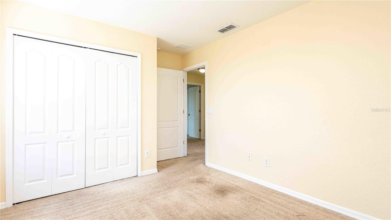
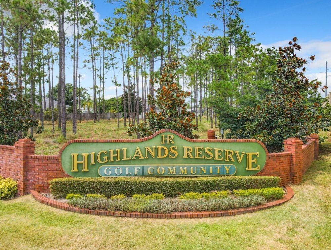
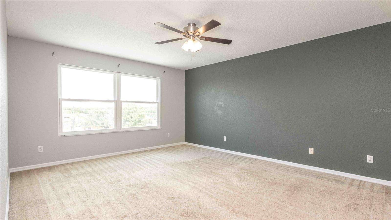
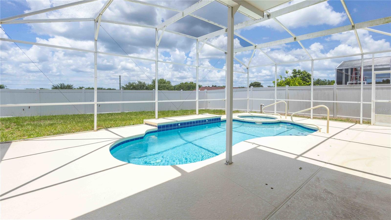
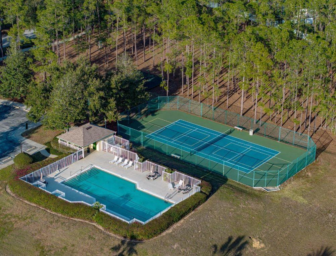
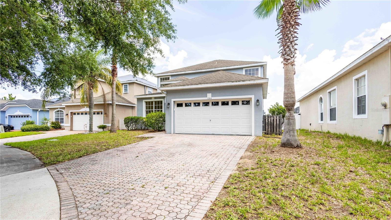
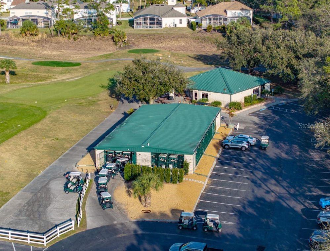
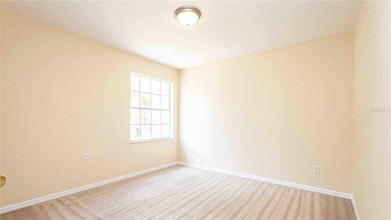
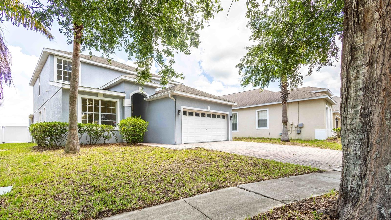
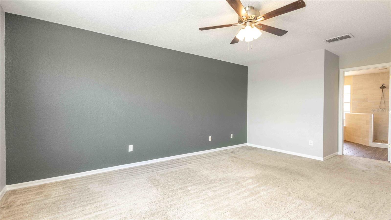
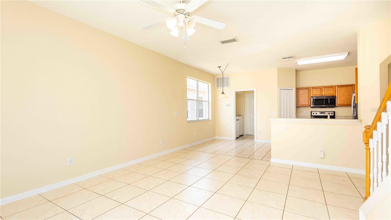
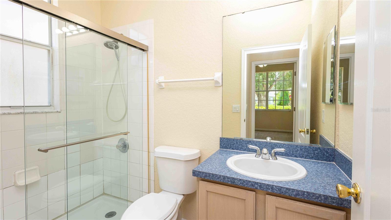
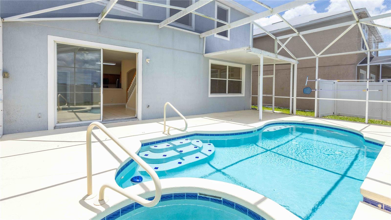
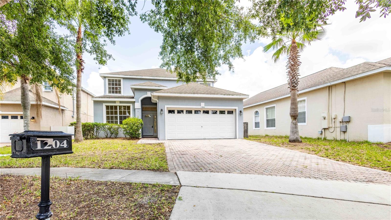
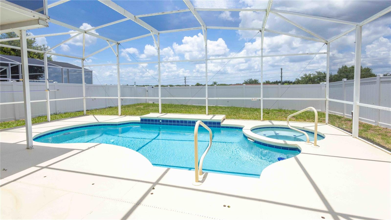
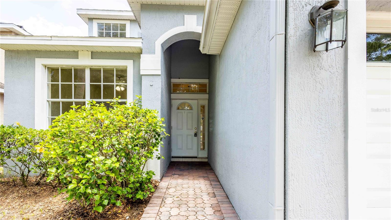
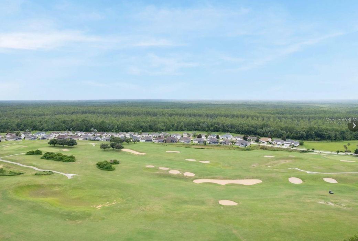
Active
1204 BLACKHEATH CT
$459,900
Features:
Property Details
Remarks
-----> CHECK OUT THE VIDEO TOUR <----- Welcome to your oasis in the heart of Davenport's desirable Highlands Reserve premier golf course community! This expansive 2,252-square-foot home has FIVE BEDROOMS and three elegantly appointed bathrooms, perfect for comfortable living and entertaining. Enjoy the convenience of a NEW HVAC (2023) system that ensures year-round climate control, while the freshly painted interior provides a refreshing ambiance. The modern kitchen features STAINLESS STEEL APPLIANCES that seamlessly blend function with style. Step outside to discover a screened-in pool area, ideal for unwinding or hosting gatherings, all set within a large fenced yard that offers privacy and tranquility, complimented by no rear neighbors for an uninterrupted view. Sit in the spa and watch the Disney fireworks! Entertain in the grand living room that welcomes natural light with its high ceilings and large windows. For those seeking recreation, this home is just a stone's throw (under 15 minutes) from the enchanting Central Florida Theme Parks and a mere short trip to the community golf course. Indulge in leisure at the clubhouse, meet friends at the nearby tennis courts, or take a refreshing dip in the community pool. With TWO PRIMARY SUITES—one on the first floor and another on the second—each occupant enjoys their own retreat. Updated bathrooms featuring exquisite tile shower surrounds complete this stunning residence, which is also zoned for short-term rental, making it an EXCELLENT CHOICE for a second home or investment opportunity. Schedule a showing to truly appreciate the unique details of this home!
Financial Considerations
Price:
$459,900
HOA Fee:
580
Tax Amount:
$5302
Price per SqFt:
$204.22
Tax Legal Description:
HIGHLANDS RESERVE PHASE 6 PB 117 PGS 46 THRU 49 LOT 65
Exterior Features
Lot Size:
6495
Lot Features:
City Limits, In County, Landscaped, Sidewalk
Waterfront:
No
Parking Spaces:
N/A
Parking:
Covered, Driveway, Garage Door Opener, Guest, Off Street
Roof:
Shingle
Pool:
Yes
Pool Features:
In Ground, Screen Enclosure
Interior Features
Bedrooms:
5
Bathrooms:
3
Heating:
Electric
Cooling:
Central Air
Appliances:
Dishwasher, Microwave, Range
Furnished:
Yes
Floor:
Carpet, Ceramic Tile, Laminate
Levels:
Two
Additional Features
Property Sub Type:
Single Family Residence
Style:
N/A
Year Built:
2003
Construction Type:
Block, Stucco
Garage Spaces:
Yes
Covered Spaces:
N/A
Direction Faces:
Southeast
Pets Allowed:
Yes
Special Condition:
None
Additional Features:
Lighting, Sidewalk, Sliding Doors
Additional Features 2:
Please verify with HOA
Map
- Address1204 BLACKHEATH CT
Featured Properties