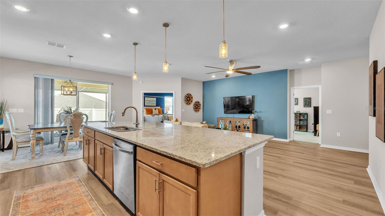
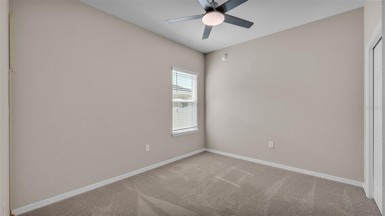
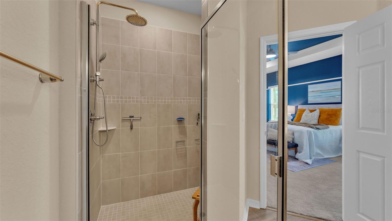
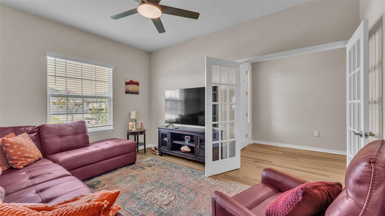
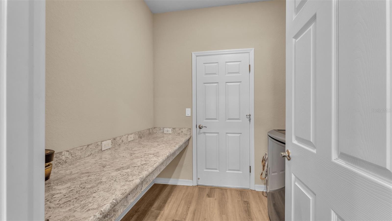
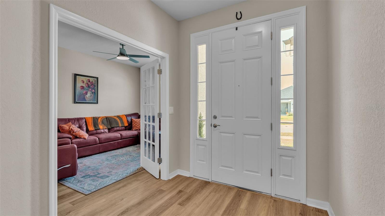
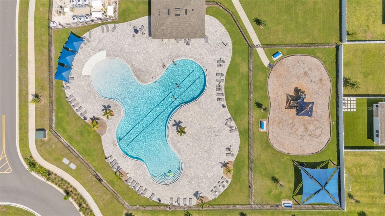
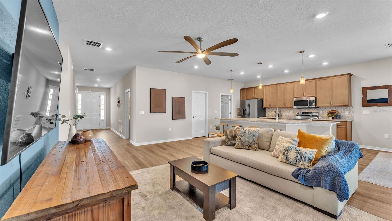
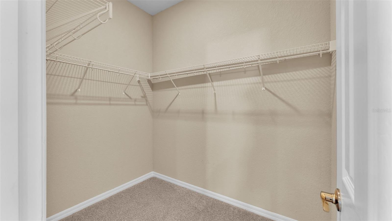
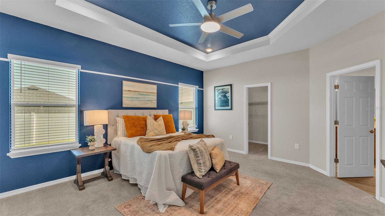
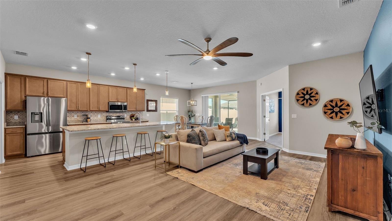
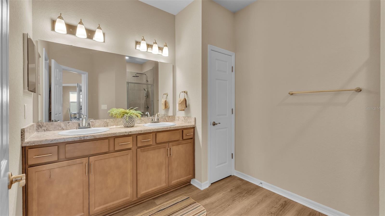
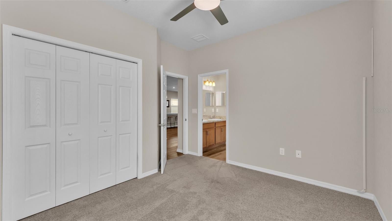
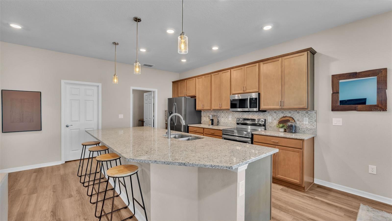
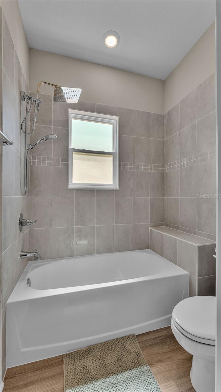
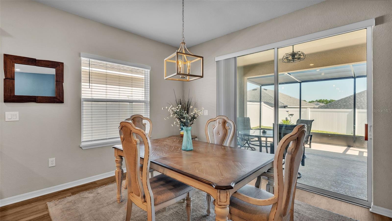
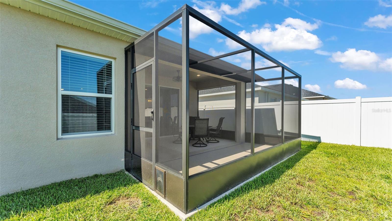
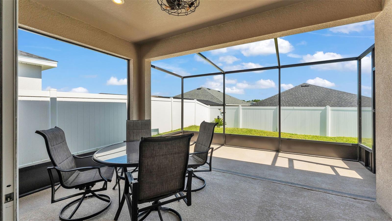
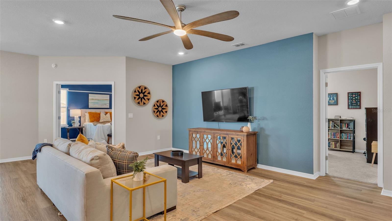
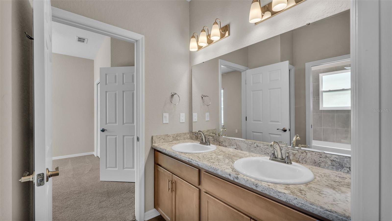
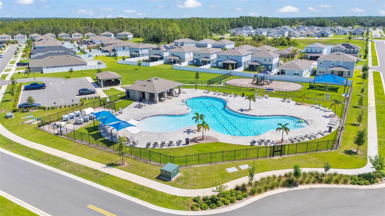
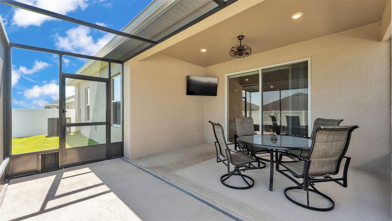
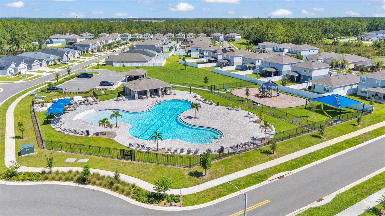
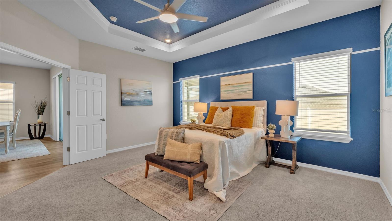
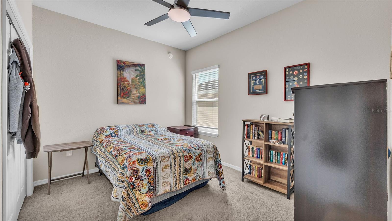
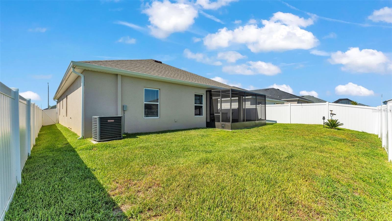
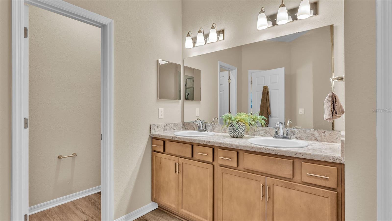
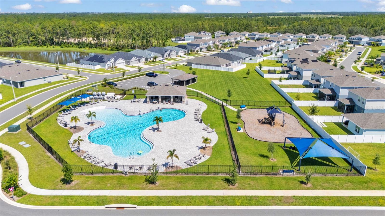
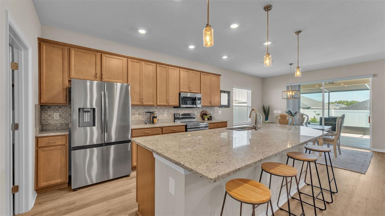
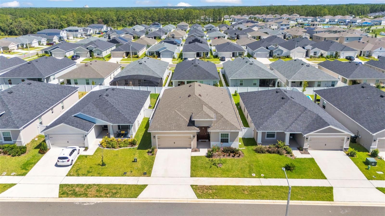
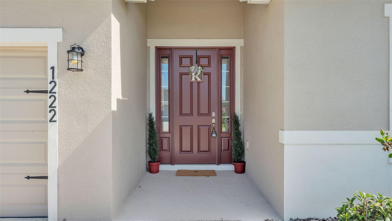
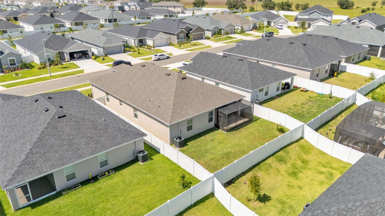
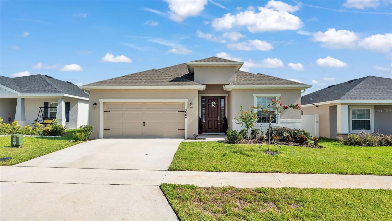
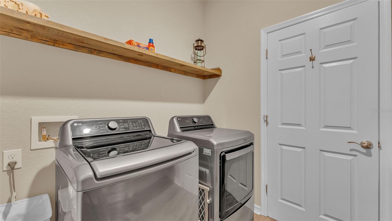
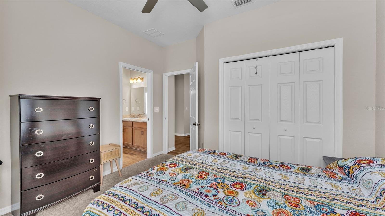
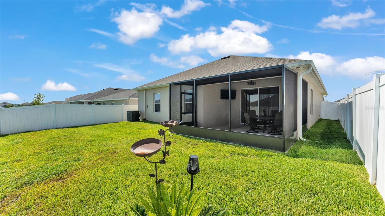
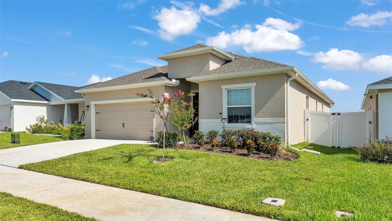
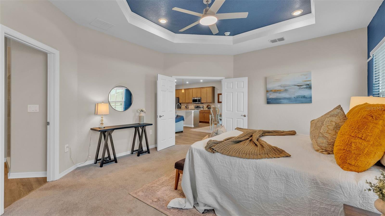
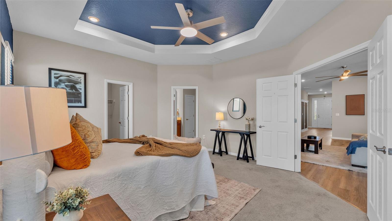
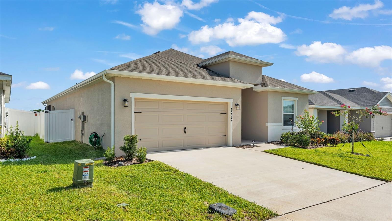
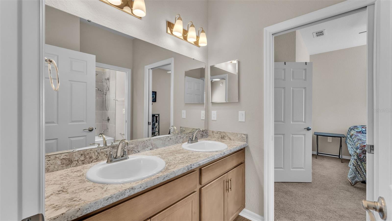
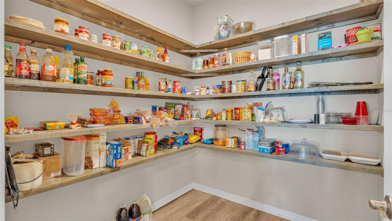
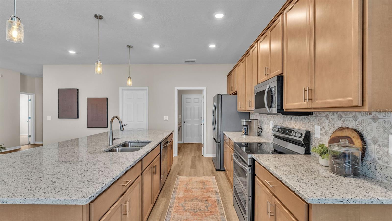
Active
1222 CASCADE DR
$370,000
Features:
Property Details
Remarks
Short Sale. Welcome to the desirable Astonia, where the Florida lifestyle comes to life! This floor plan offers over 2,000 square feet of modern, single-story living in a community with resort-style amenities including a gym, pool, and playground. This beautifully designed home features 3 spacious bedrooms plus a den- which could be used as a 4th bedroom, 2.5 bathrooms, and an open-concept living area perfect for both relaxing and entertaining. The gourmet kitchen boasts granite countertops, custom backsplash, Samsung stainless steel appliances, an oversized island, and a custom walk-in pantry with upgraded wood shelving. You'll love the luxury vinyl plank flooring which runs throughout the main living spaces, with plush stain-resistant carpet in the bedrooms. The primary suite offers double door entry, tray ceiling, loads of natural light, as well, as a large walk-in closet. The privacy continues with it's own private en-suite bath with dual vanities, a tiled shower, and a private water closet. Bedrooms 3 and 4 share a convenient jack-and-jill style bathroom with dual sinks and an separate toilet/tub area. A half bath is ideally located off the main living space for guests. Additional features include: Covered and extended screened lanai, 2-car garage, custom window blinds, energy-efficient windows and insulation and peace of mind knowing this home was built in 2024! Located just minutes from I-4, traveling to work, international airports, and of course the areas's world-class theme parks are a breeze. You'll love shopping, dining, and find plenty entertainment near by, with Posner Park being just a few minutes from home. This home is your perfect Florida lifestyle retreat!
Financial Considerations
Price:
$370,000
HOA Fee:
180
Tax Amount:
$3647
Price per SqFt:
$182.36
Tax Legal Description:
ASTONIA - PHASE 2 & 3 PB 192 PGS 27-41 LOT 165
Exterior Features
Lot Size:
5746
Lot Features:
N/A
Waterfront:
No
Parking Spaces:
N/A
Parking:
Driveway, Garage Door Opener
Roof:
Shingle
Pool:
No
Pool Features:
N/A
Interior Features
Bedrooms:
3
Bathrooms:
3
Heating:
Central
Cooling:
Central Air
Appliances:
Dishwasher, Disposal, Electric Water Heater, Microwave, Range, Refrigerator
Furnished:
Yes
Floor:
Carpet, Vinyl
Levels:
One
Additional Features
Property Sub Type:
Single Family Residence
Style:
N/A
Year Built:
2024
Construction Type:
Block
Garage Spaces:
Yes
Covered Spaces:
N/A
Direction Faces:
North
Pets Allowed:
Yes
Special Condition:
Short Sale
Additional Features:
Sliding Doors
Additional Features 2:
For the most up to date leasing information, contact the HOA
Map
- Address1222 CASCADE DR
Featured Properties