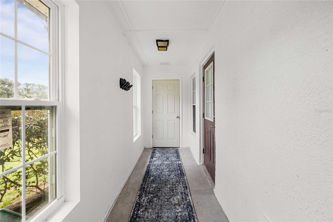
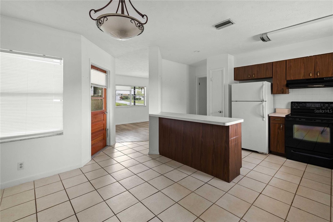
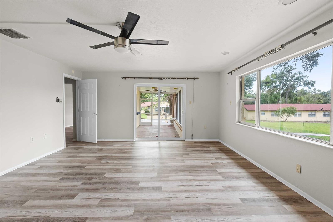
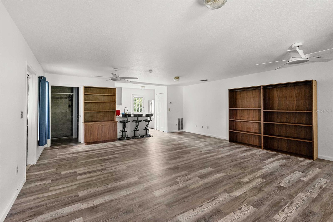
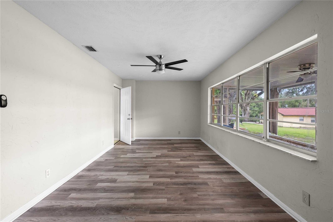
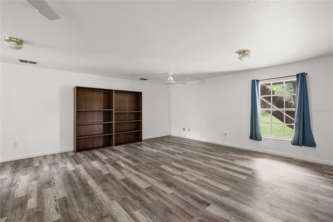
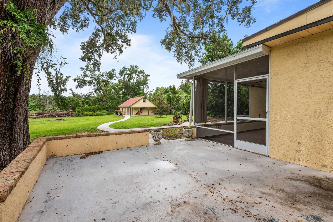
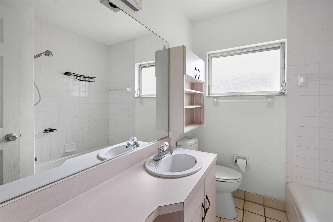
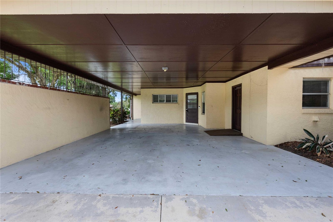
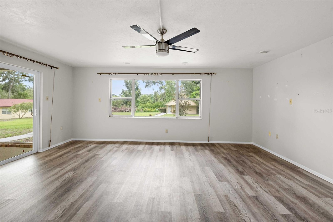
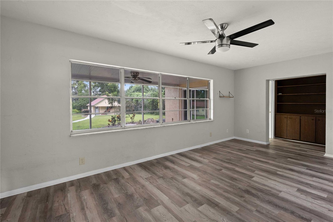
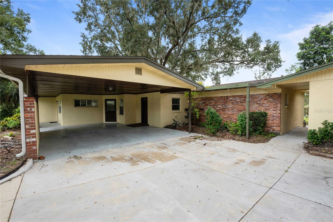
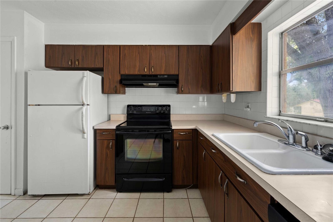
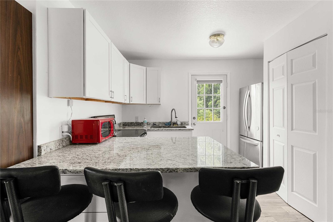
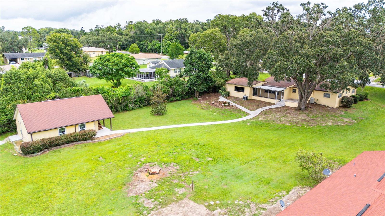
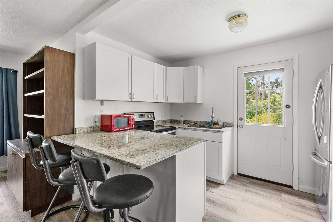
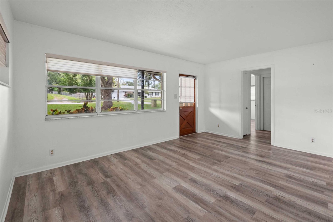
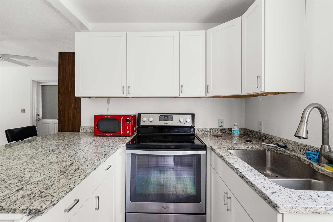
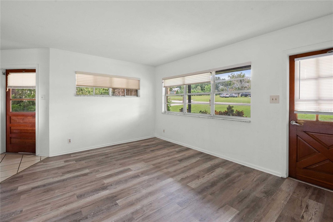
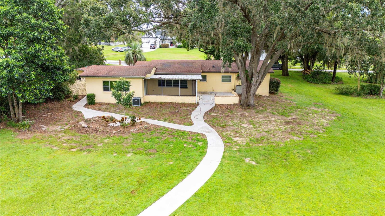
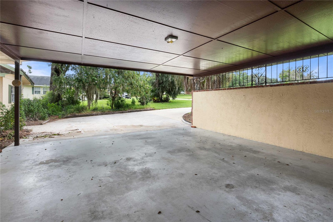
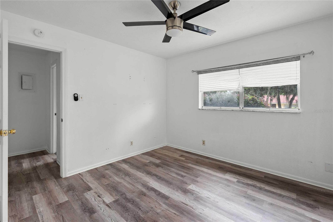
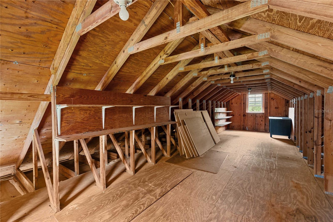
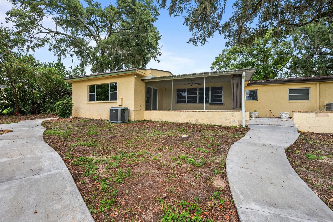
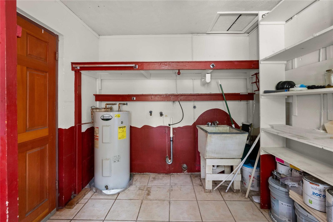
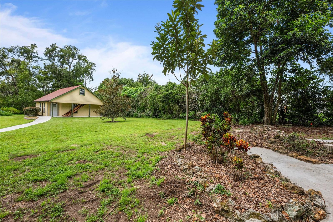
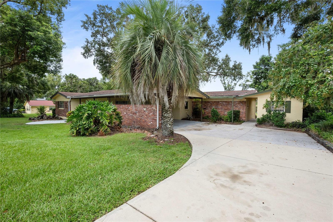
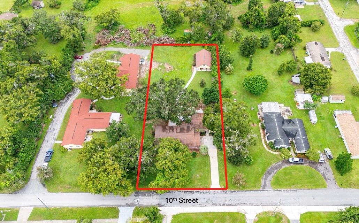
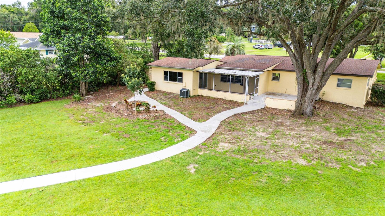
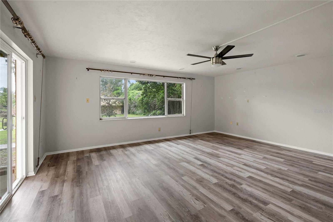
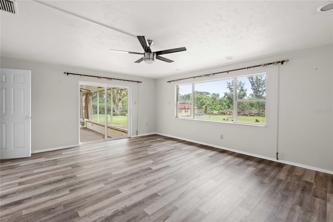
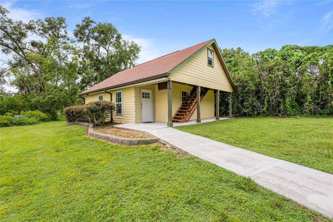
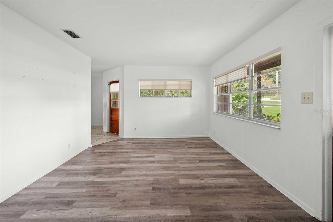
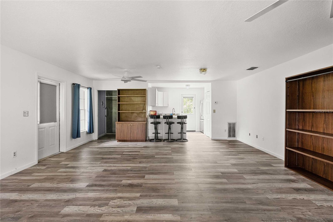
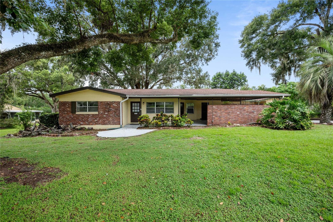
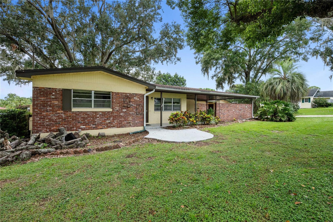
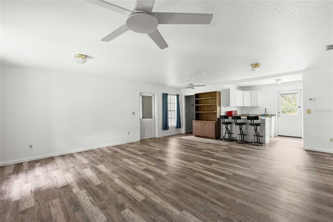
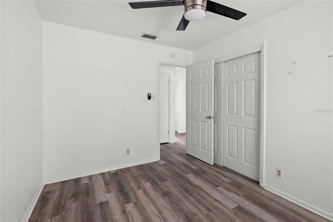
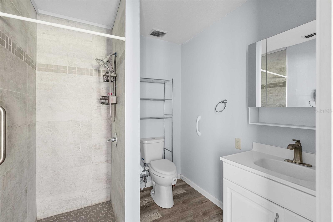
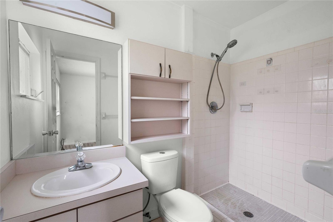
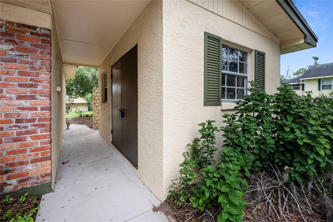
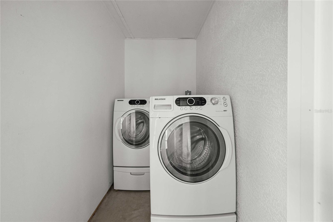
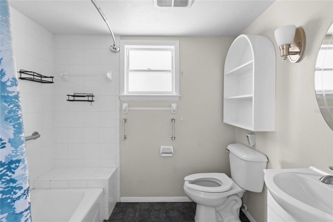
Active
13351 10TH ST
$435,000
Features:
Property Details
Remarks
Welcome to this rare 4-bedroom, 3-bathroom home situated on a spacious .88-acre lot in the heart of downtown Dade City WITH A GUEST HOUSE! Blending comfort, convenience, and character, this property offers the rare combination of a main residence plus a detached in-law suite/guest house—perfect for extended family, visiting guests, or even rental income opportunities. The main home features an inviting floor plan with light-filled living spaces, a generous kitchen, and multiple gathering areas designed for both everyday living and entertaining. The bedrooms are well-appointed, with the primary suite offering a private retreat complete with its own ensuite bath. Step outside and enjoy the serene setting on nearly an acre of land, shaded by mature trees and surrounded by landscaped grounds—ideal for gardening, play, or simply relaxing in your own private oasis. The detached guest house/in-law suite has been completely remodeled and offers a fully self-contained living space with its own entrance, ensuring privacy and flexibility for multigenerational living or hosting guests. Located just minutes from downtown Dade City’s charming shops, local restaurants, and historic streets, this home provides a unique opportunity to enjoy small-town living while still being close to all modern conveniences.
Financial Considerations
Price:
$435,000
HOA Fee:
N/A
Tax Amount:
$7556.89
Price per SqFt:
$155.75
Tax Legal Description:
MILLS ESTATES PB 1 PG 47 COM NE COR LOT 5 TH SOUTH 138.00 FT FOR POB TH SOUTH 125.0 FT TH WEST 306.0 FT TH NORTH 125.0 FT TH EAST 306.0 FT TO POB
Exterior Features
Lot Size:
38250
Lot Features:
Cleared, City Limits, Landscaped, Oversized Lot, Paved
Waterfront:
No
Parking Spaces:
N/A
Parking:
Covered, Driveway
Roof:
Shingle
Pool:
No
Pool Features:
N/A
Interior Features
Bedrooms:
4
Bathrooms:
3
Heating:
Central
Cooling:
Central Air
Appliances:
Range, Refrigerator
Furnished:
No
Floor:
Ceramic Tile, Luxury Vinyl
Levels:
One
Additional Features
Property Sub Type:
Single Family Residence
Style:
N/A
Year Built:
1964
Construction Type:
Block, Brick, Stucco, Frame
Garage Spaces:
No
Covered Spaces:
N/A
Direction Faces:
East
Pets Allowed:
No
Special Condition:
None
Additional Features:
Sliding Doors, Storage
Additional Features 2:
N/A
Map
- Address13351 10TH ST
Featured Properties