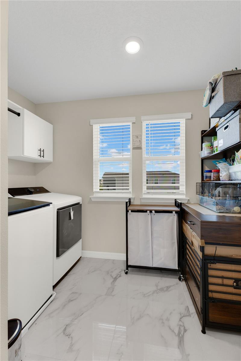
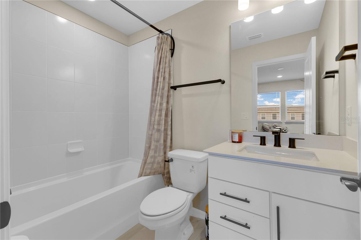
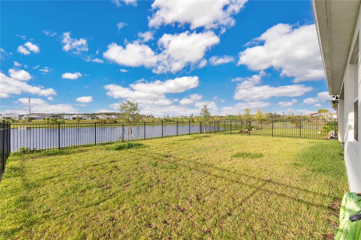
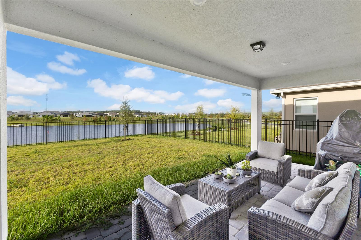
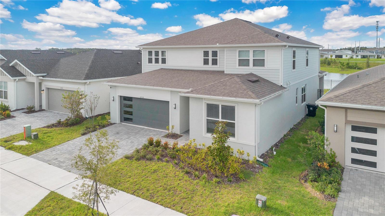
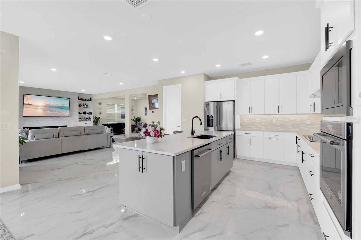
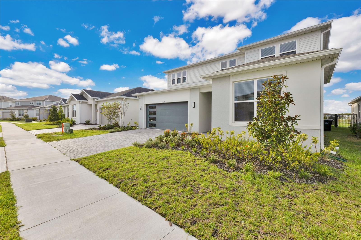
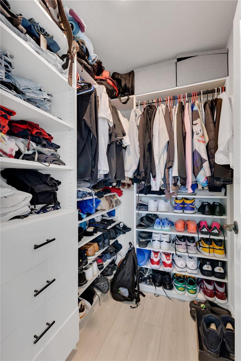
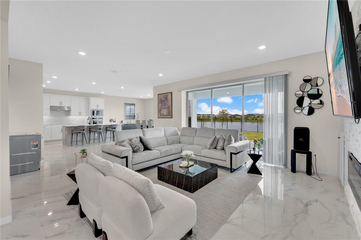
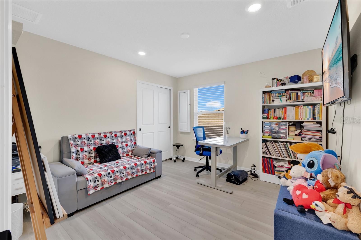
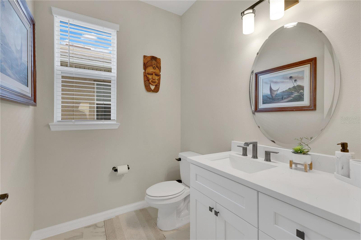
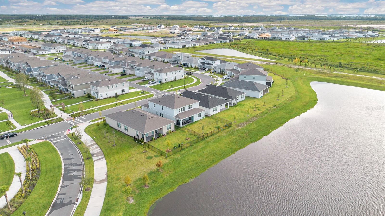
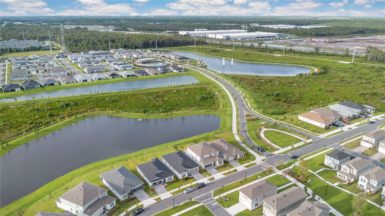
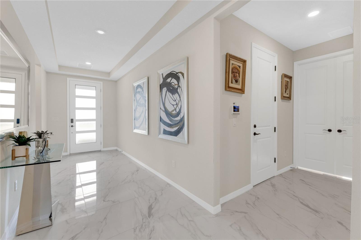
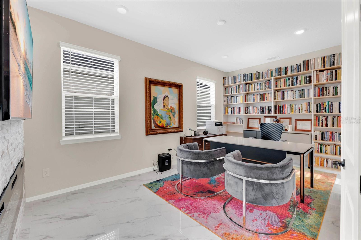
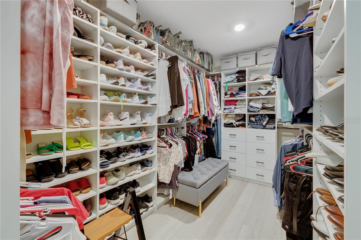
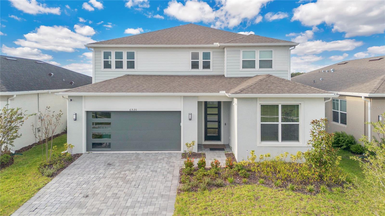
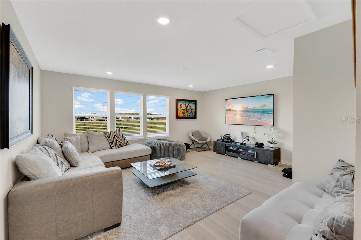
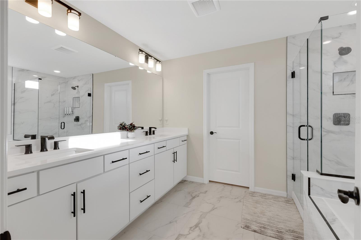
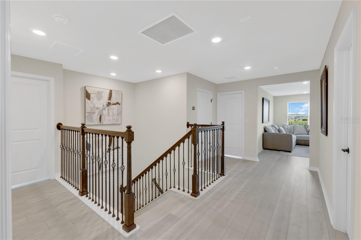
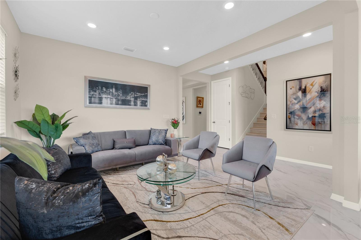
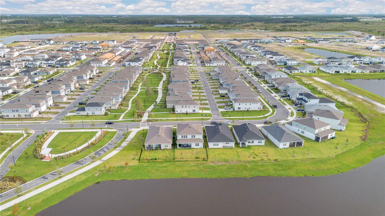
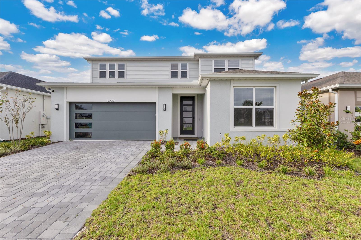
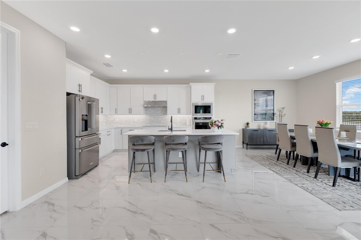
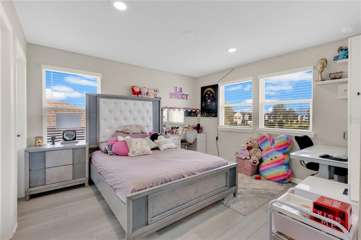
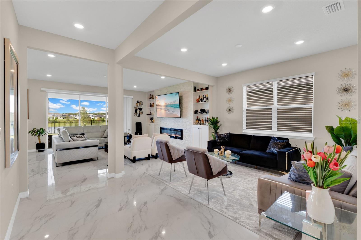
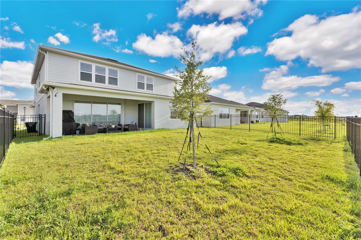
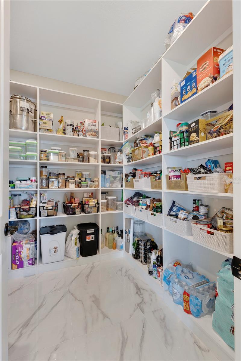
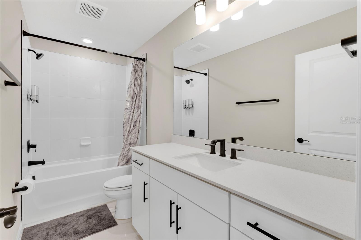
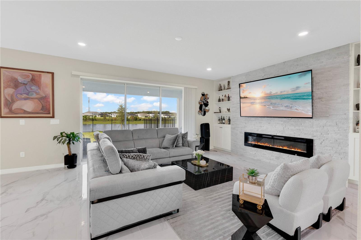
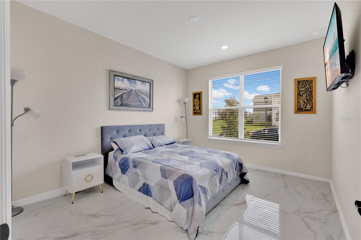
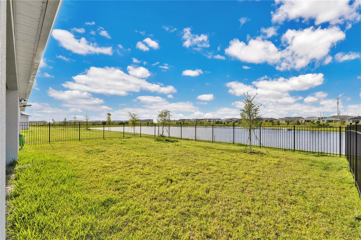
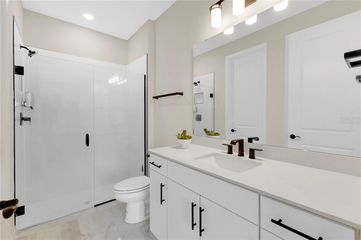
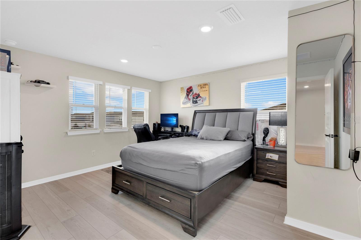
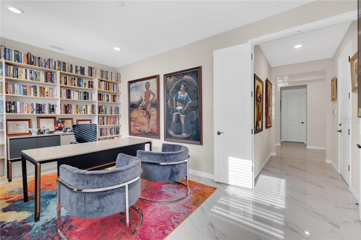
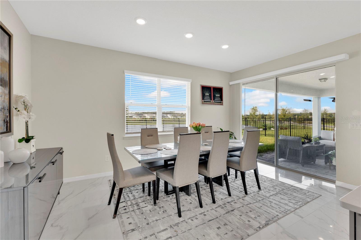
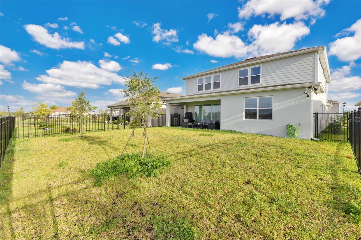
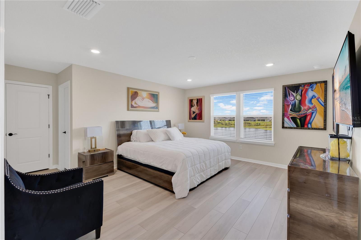
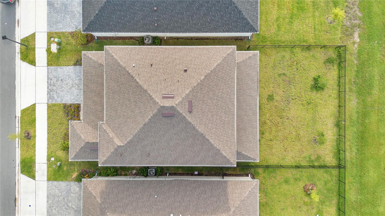
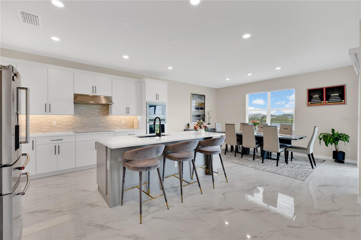
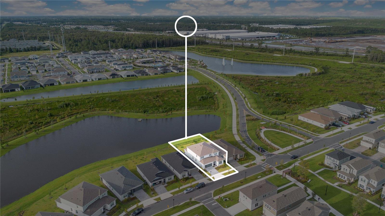
Active
6920 ROSY SKY AVE
$1,084,000
Features:
Property Details
Remarks
One or more photo(s) has been virtually staged. Located in Orlando’s newest master-planned community Ever Be, this 5-bedroom, 2-office, 4.5-bath, 3,777 sqft residence has been meticulously upgraded with luxury finishes throughout. The first floor features large-format porcelain tile, a gourmet kitchen with high-end KitchenAid appliances, quartz island, and abundant storage. The main living area showcases a striking stone accent wall with modern electric fireplace, while a private office on this level also includes a stone accent feature. Upstairs, new laminate flooring replaces carpet, and custom closets with built-in organizers elevate every bedroom. The master suite offers a spa-like bath with glass shower, dual vanities, and a custom walk-in closet. A garage with epoxy flooring provides parking for two vehicles inside plus space for two more in the driveway, completing the list of premium upgrades. The second floor also includes a spacious loft with a beautiful view, perfect as a family game room or private movie lounge. This home sits on an exclusive lake-view lot with a generous backyard ready for your dream patio design. Its proximity to the clubhouse makes it an ideal home to enjoy with family. Living in Ever Be means access to resort-style amenities such as a beach-entry pool, fitness center, splash zones, sports courts, trails, and a vibrant waterfront town center all just minutes from Orlando International Airport, Brightline, Lake Nona, and major highways.
Financial Considerations
Price:
$1,084,000
HOA Fee:
113
Tax Amount:
$3348
Price per SqFt:
$287
Tax Legal Description:
EVERBE PHASE 1C 113/99 LOT 500
Exterior Features
Lot Size:
6251
Lot Features:
N/A
Waterfront:
No
Parking Spaces:
N/A
Parking:
N/A
Roof:
Shingle
Pool:
No
Pool Features:
N/A
Interior Features
Bedrooms:
5
Bathrooms:
5
Heating:
Central, Electric
Cooling:
Central Air
Appliances:
Built-In Oven, Cooktop, Dishwasher, Disposal, Dryer, Microwave, Refrigerator, Washer
Furnished:
Yes
Floor:
Tile, Vinyl
Levels:
Two
Additional Features
Property Sub Type:
Single Family Residence
Style:
N/A
Year Built:
2024
Construction Type:
Block, Stucco, Vinyl Siding
Garage Spaces:
Yes
Covered Spaces:
N/A
Direction Faces:
South
Pets Allowed:
No
Special Condition:
None
Additional Features:
Lighting, Rain Gutters, Sidewalk, Sliding Doors
Additional Features 2:
Verify with HOA
Map
- Address6920 ROSY SKY AVE
Featured Properties