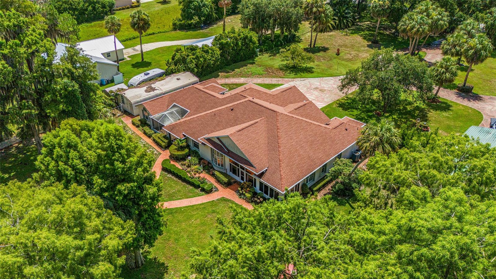
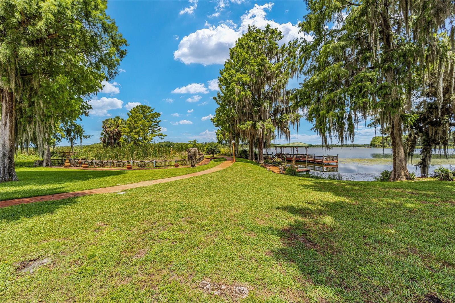
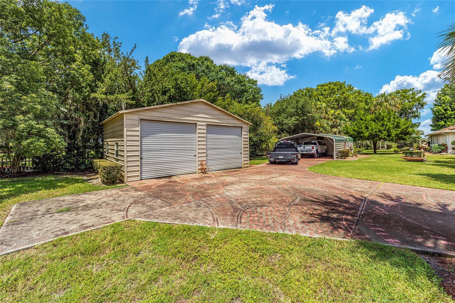
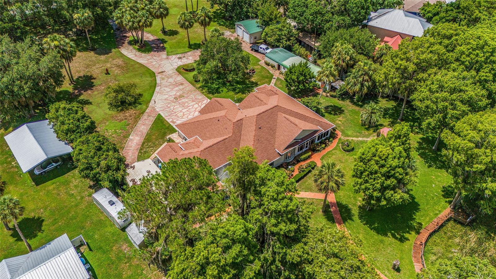
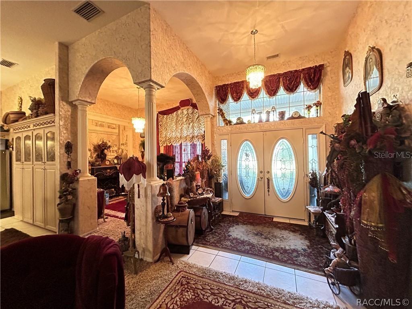
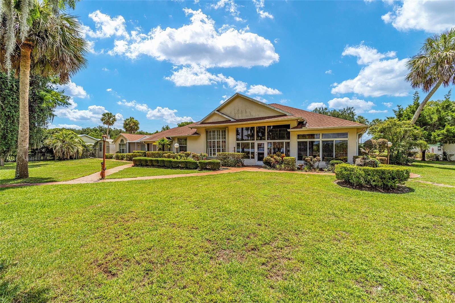
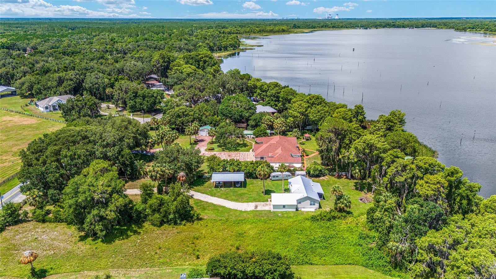
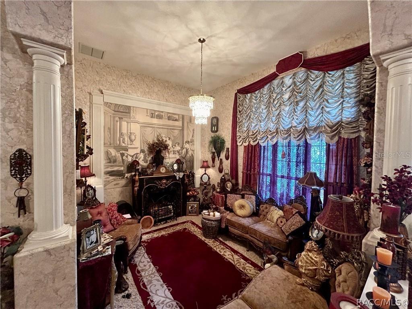
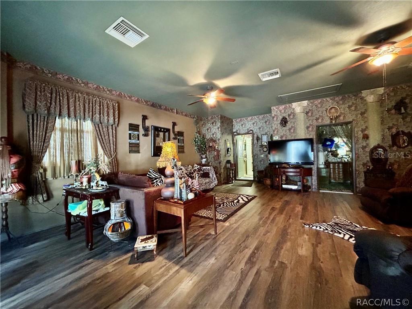
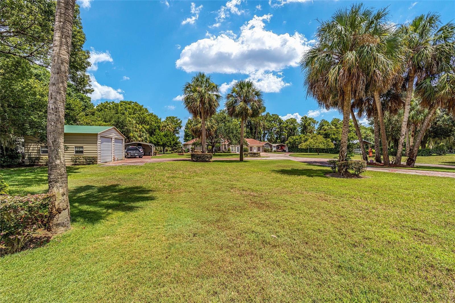
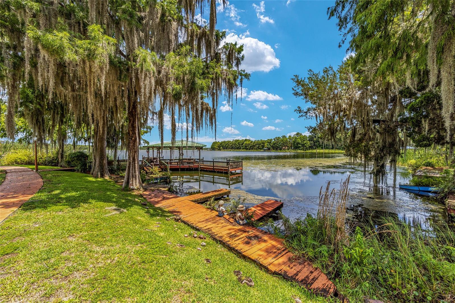
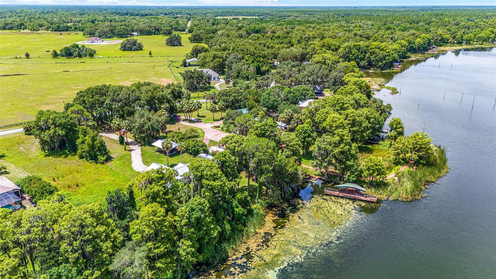
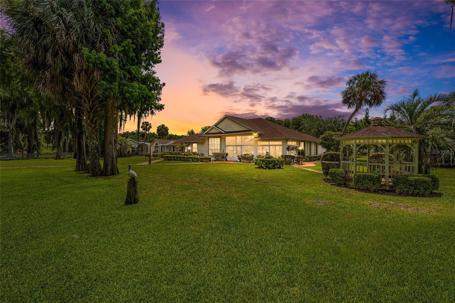
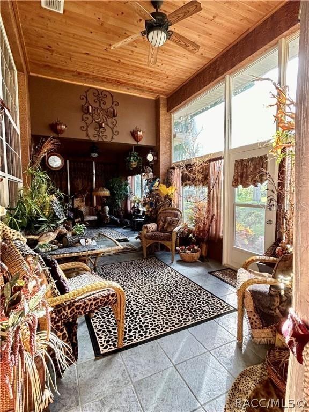
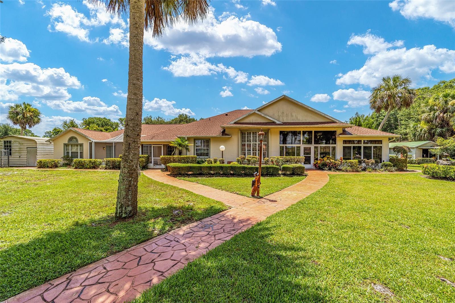
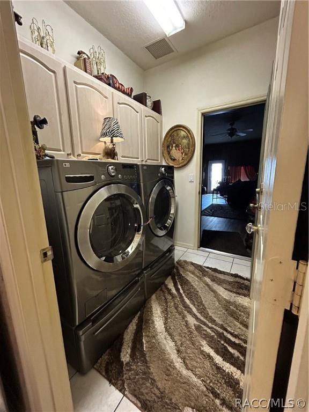
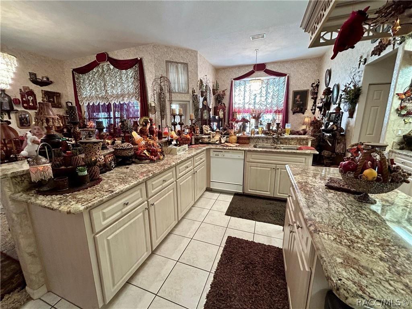
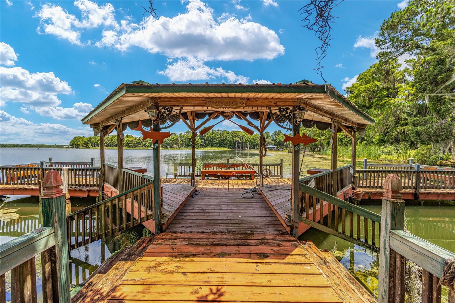
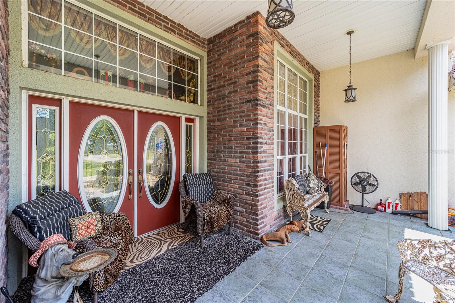
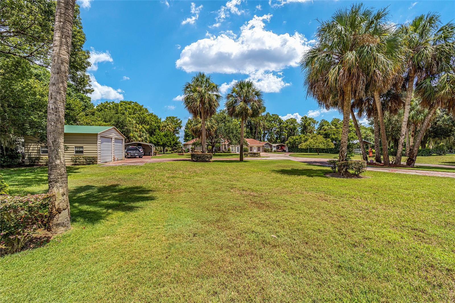
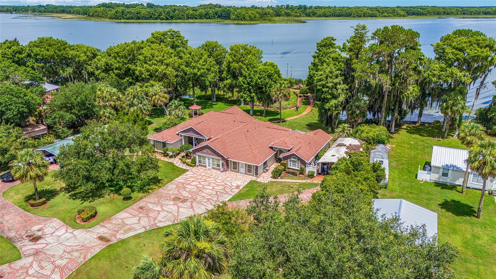
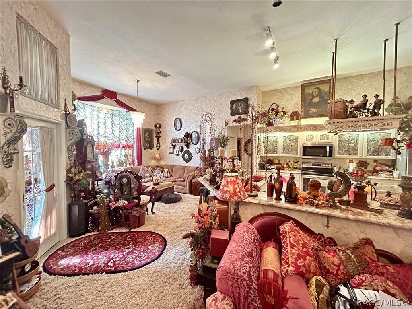
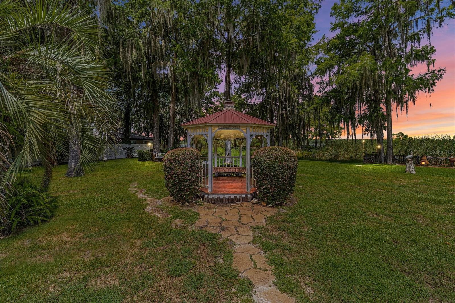
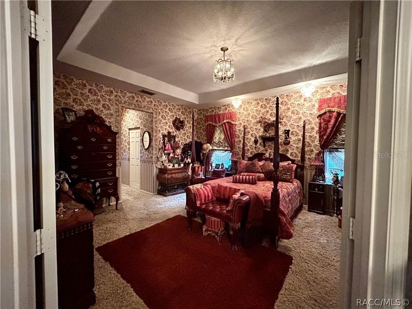
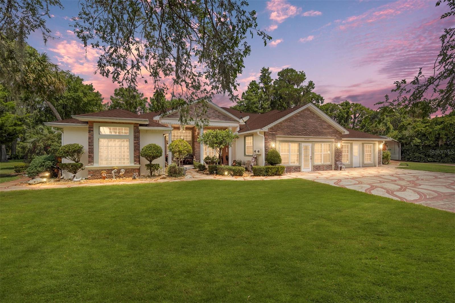
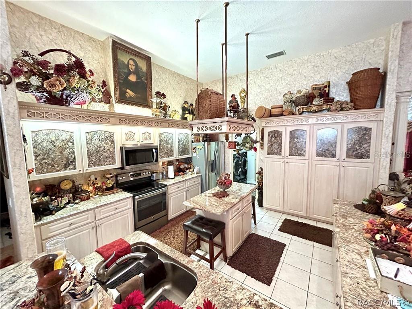
Active
9709 W RIVERWOOD DR
$1,149,000
Features:
Property Details
Remarks
Enjoy living on the water without the fear of flooding! This custom multi-family home offers two homes under one roof, spanning over 5,000 sq ft. Located on 1.81 acres of lake-front, landscaped property with an island walkway rounding a private inlet of Lake Rousseau making it truly like no other! No HOA, No Flood zone, No restrictions! Perfect for large families or enormous mother-in-law suite. Even the possibility of income- live in one side, rent out the other. Left side of the home offers a split floor plan, offering 4 bedrooms, 2 full bathrooms, 2 living rooms and large formal dining. The garage was fully converted to an additional living room but could very well be a 5th bedroom. The back porch was fully enclosed as well. Right side of the home offers 2 bedrooms and 2 bathrooms with large living rooms, formal dining, additional kitchen and laundry room. The back porch is screen enclosed with deck and built in jacuzzi. Both sides have private entrance ways, double paved carports on each side, fully enclosed additional garage and two sheds/workshops equipped with power. Enormous maintained manicured lawn, paved circle driveway, this stunning Lake Rousseau home has an abundance of features to offer!
Financial Considerations
Price:
$1,149,000
HOA Fee:
N/A
Tax Amount:
$6072.11
Price per SqFt:
$244.1
Tax Legal Description:
PCL 2: COM AT THE NE CORNER OF LT 15 OF RIVERWOOD SHORES PB 3 PG 21 TH GO S 77D 50M 12S E AL THE NE'LY R/W LN OF RIVERWOOD DR A DIS OF 66.01 FT TO A PT ON THE E'LY R/W OF RIVERWOOD DR TH S 11D 23M 20S W AL SD R/W 28.82 FT TO THE NW'LY R/W LN OF A 50 FT CO RD TH N 68D 50M 23S E AL SD R/W 100.00 FT TO THE POB TH CONT N 68D 50M 23S E AL SD R/W 108.08 FT TO THE PC OF A CURVE CONCAVE NW'LY HAVING A A RADIUS OF 339.89 FT A CNTRL ANG OF 19D 58M 42S A CORD BRNG AND DIST OF N 58D 51M 02S E 117.92 FT TH G O AL THE ARC OF LAST SD CURVE AND SD R/W AN ARC DIST OF 118.52 FT TH N 42D 26M 50S W 403.03 FT MOL TO THE WATERS EDGE OF THE BACKWATERS OF THE WITHLACOOCHEE RIVER TH S 48D 56M 44S W AL SD WATERS EDGE 221.92 FT TH S 56D 39M 24S E 126.23 FT TH S 33D
Exterior Features
Lot Size:
79043
Lot Features:
Landscaped, Level
Waterfront:
Yes
Parking Spaces:
N/A
Parking:
Converted Garage, Driveway
Roof:
Shingle
Pool:
No
Pool Features:
N/A
Interior Features
Bedrooms:
5
Bathrooms:
4
Heating:
Electric
Cooling:
Central Air
Appliances:
Built-In Oven, Cooktop, Dryer, Electric Water Heater, Exhaust Fan, Freezer, Ice Maker, Microwave, Range, Range Hood, Refrigerator, Washer, Water Softener
Furnished:
No
Floor:
Carpet, Ceramic Tile, Laminate
Levels:
One
Additional Features
Property Sub Type:
Single Family Residence
Style:
N/A
Year Built:
1998
Construction Type:
Block, Stucco
Garage Spaces:
No
Covered Spaces:
N/A
Direction Faces:
South
Pets Allowed:
Yes
Special Condition:
None
Additional Features:
Hurricane Shutters, Sidewalk, Storage
Additional Features 2:
N/A
Map
- Address9709 W RIVERWOOD DR
Featured Properties