
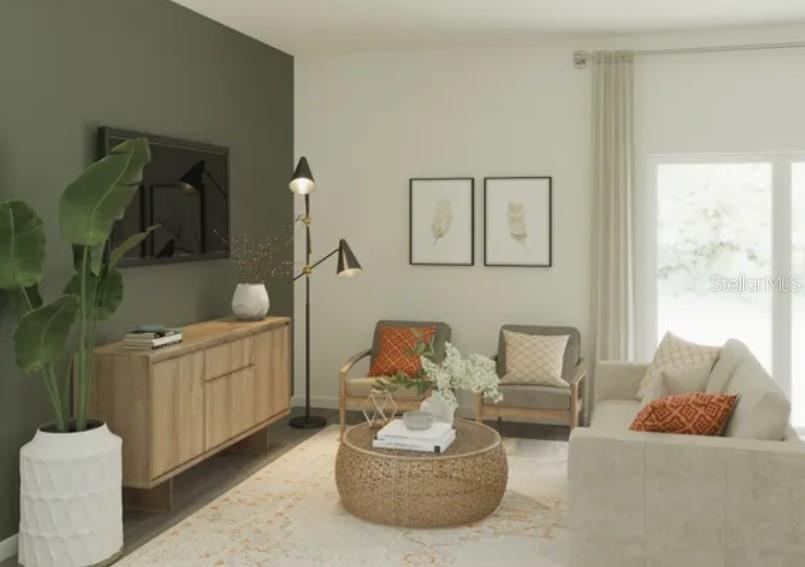
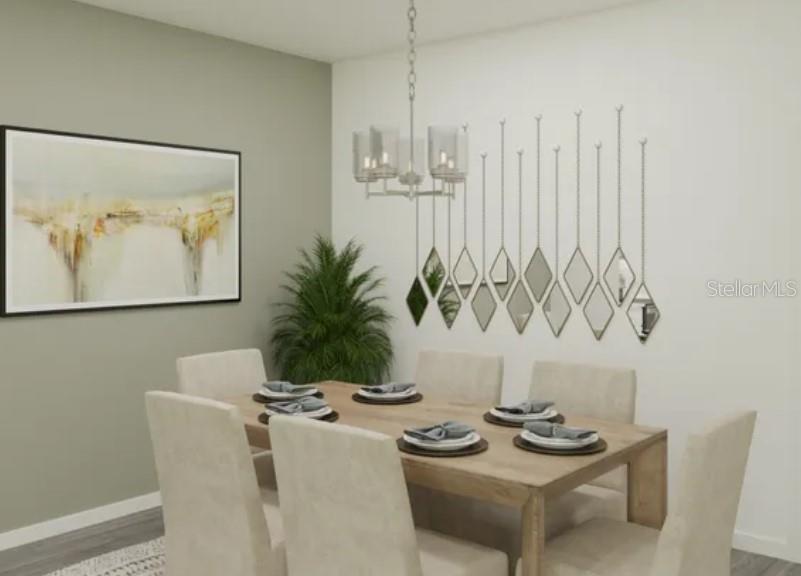
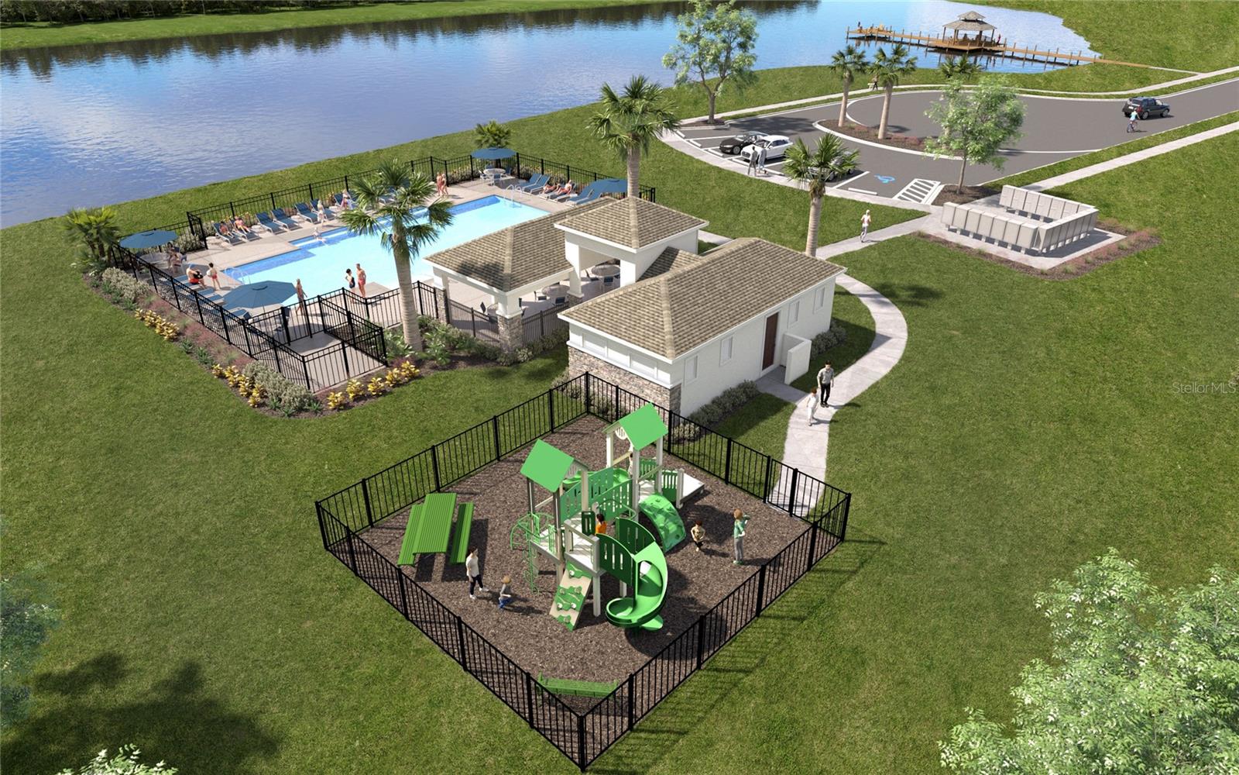
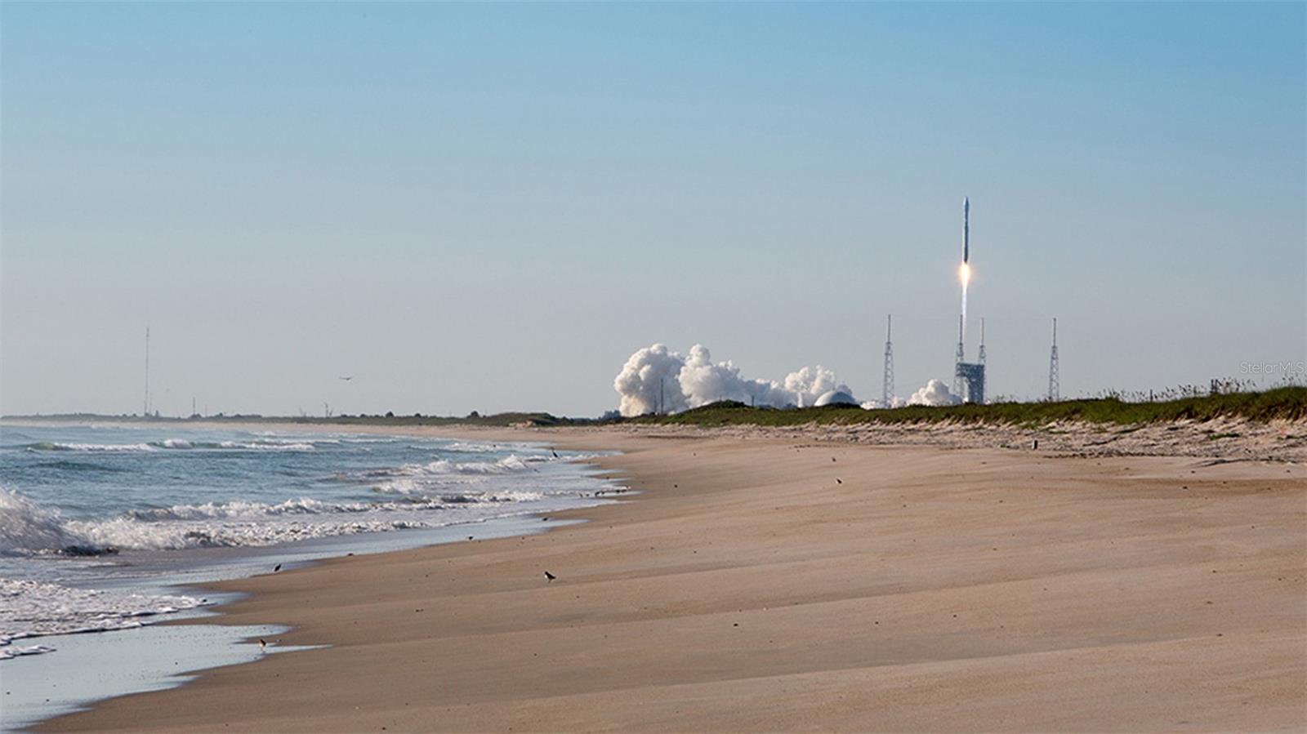
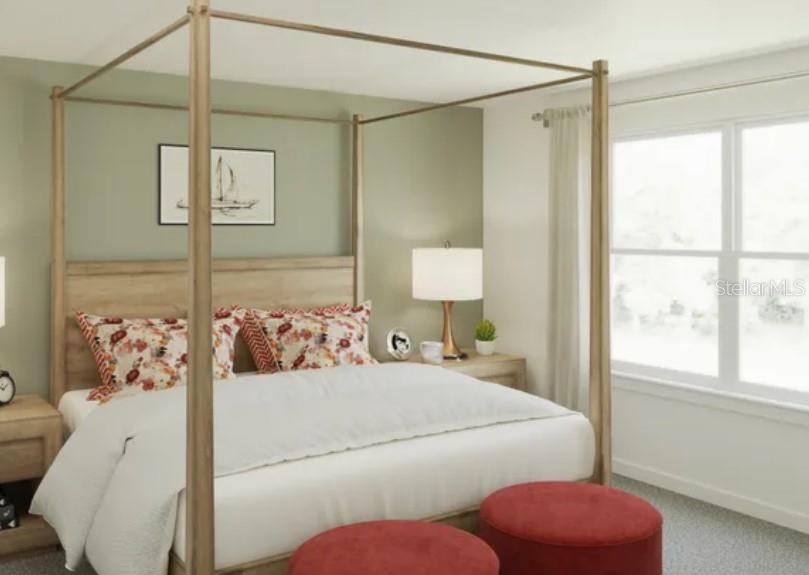
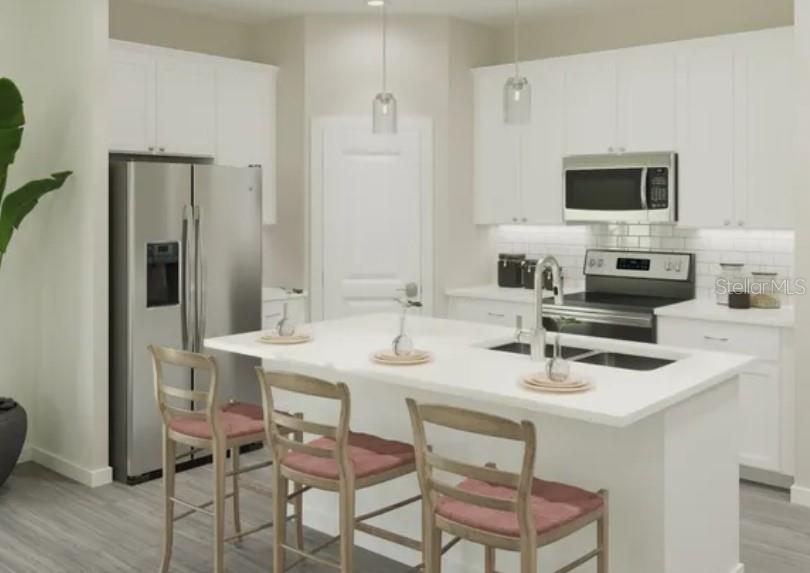
Active
4813 CALDWELL CT
$331,990
Features:
Property Details
Remarks
One or more photo(s) has been virtually staged. Under Construction. Immerse yourself in the unique charm of Watermark, where modern living meets natural beauty. Our homes are thoughtfully designed with functional layouts, designer-inspired features, and open-concept floor plans to meet your diverse needs. The neighborhood’s location is incredible. Nearby parks like Manatee Cove Park, Fay Lake Wilderness Park, and Cocoa Riverfront Park offer natural wonders. Watermark is conveniently close to major highways (I-95, FL 528, and US-1), providing easy access to Orlando International Airport, Downtown Orlando, and Walt Disney World Resort. Stay closer to home with Watermark’s pool and cabana to relax and enjoy the Florida sunshine. On top of that, you’ll also be just 15 minutes from Port Canaveral and the Kennedy Space Center. And to top it off, the beach is less than 20 minutes away! Discover the perfect blend of modern living and coastal lifestyle at Watermark. This two-story home design offers plenty of ample living space to fit your lifestyle with 4 bedrooms, 2.5 baths and an open floor plan for all your entertaining needs. The modern kitchen, which includes an oversized island with room for seating and a walk-in pantry, opens to a family room and dining area with access to a back patio. Upstairs, you’ll find 4 bedrooms designed for flexibility. One bedroom is near the primary suite and two additional bedrooms at the front of the home are separated by a loft for privacy. The primary suite includes a large walk-in closet, dual vanities, and linen closet. In the hallway, you'll find another full bath with dual vanities and a laundry room with sink. With all the storage space and flexibility, the Cortez fits all your needs.
Financial Considerations
Price:
$331,990
HOA Fee:
75
Tax Amount:
$4374
Price per SqFt:
$180.92
Tax Legal Description:
23-36-30-00-0-02
Exterior Features
Lot Size:
4791
Lot Features:
Cleared, Cul-De-Sac, Landscaped, Sidewalk, Paved
Waterfront:
No
Parking Spaces:
N/A
Parking:
Covered, Driveway
Roof:
Shingle
Pool:
No
Pool Features:
N/A
Interior Features
Bedrooms:
4
Bathrooms:
3
Heating:
Central, Electric
Cooling:
Central Air
Appliances:
Dishwasher, Disposal, Microwave, Range
Furnished:
Yes
Floor:
Carpet, Ceramic Tile
Levels:
Two
Additional Features
Property Sub Type:
Single Family Residence
Style:
N/A
Year Built:
2025
Construction Type:
Block, Cement Siding, Stone, Stucco
Garage Spaces:
Yes
Covered Spaces:
N/A
Direction Faces:
West
Pets Allowed:
Yes
Special Condition:
None
Additional Features:
Irrigation System, Lighting, Sidewalk, Sliding Doors
Additional Features 2:
No short term leases.
Map
- Address4813 CALDWELL CT
Featured Properties