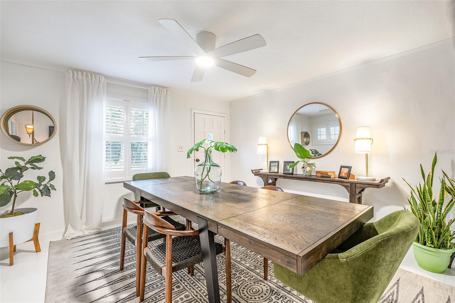
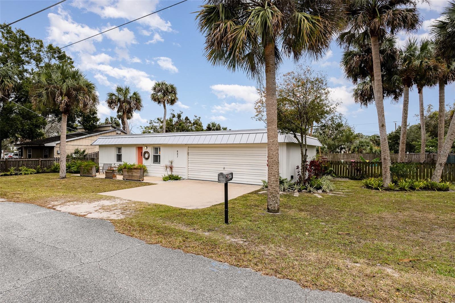
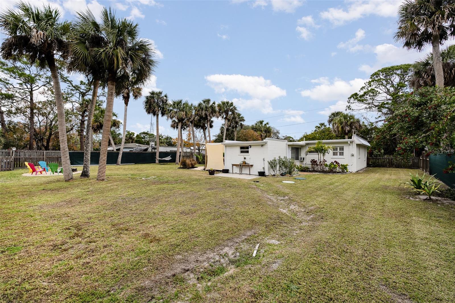
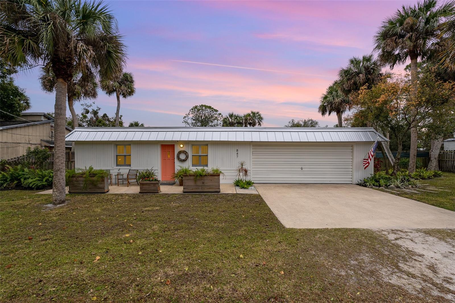
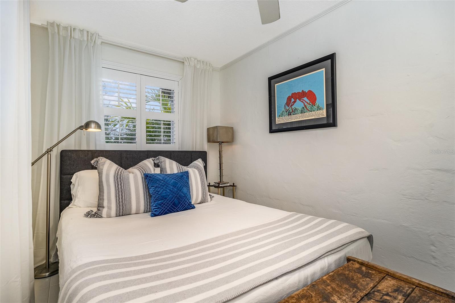
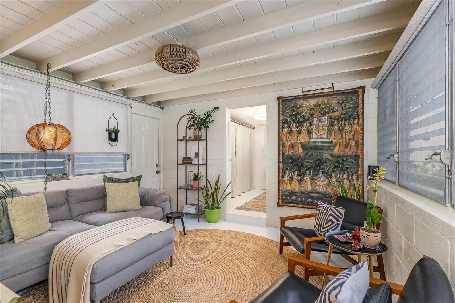
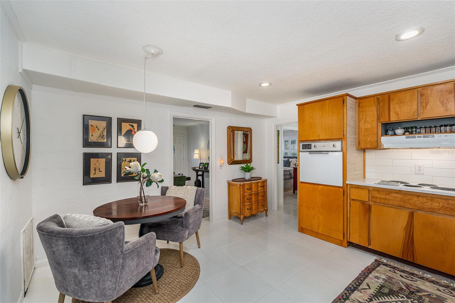
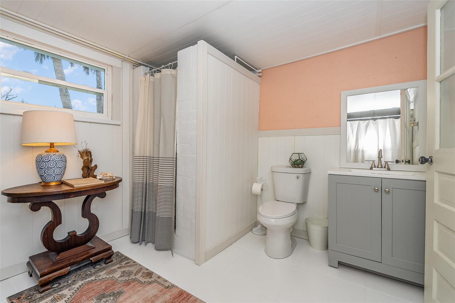
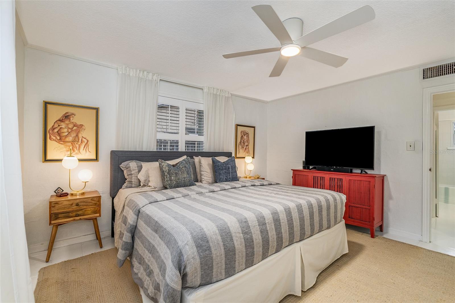
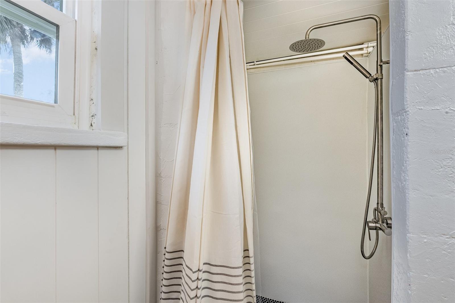
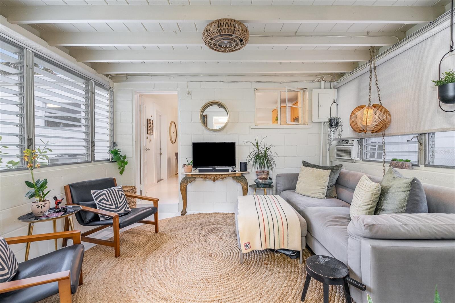
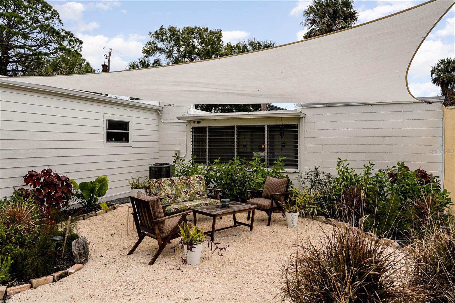
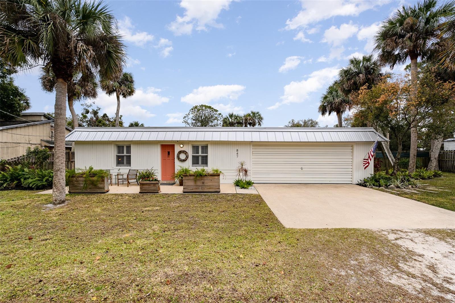
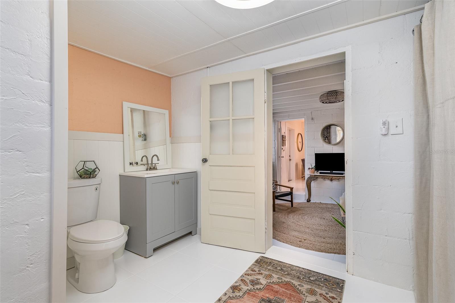
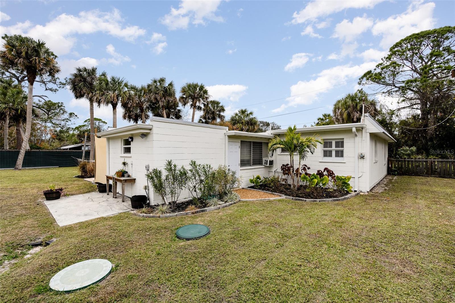
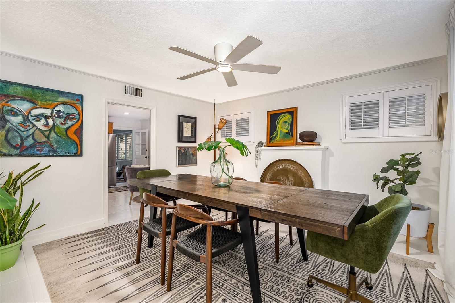
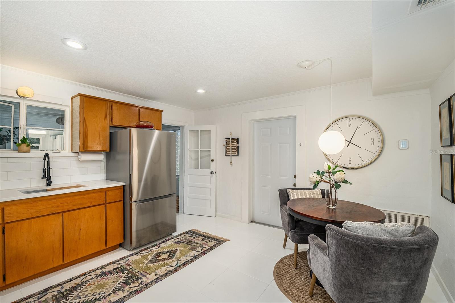
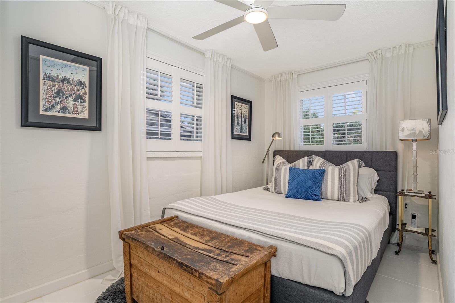
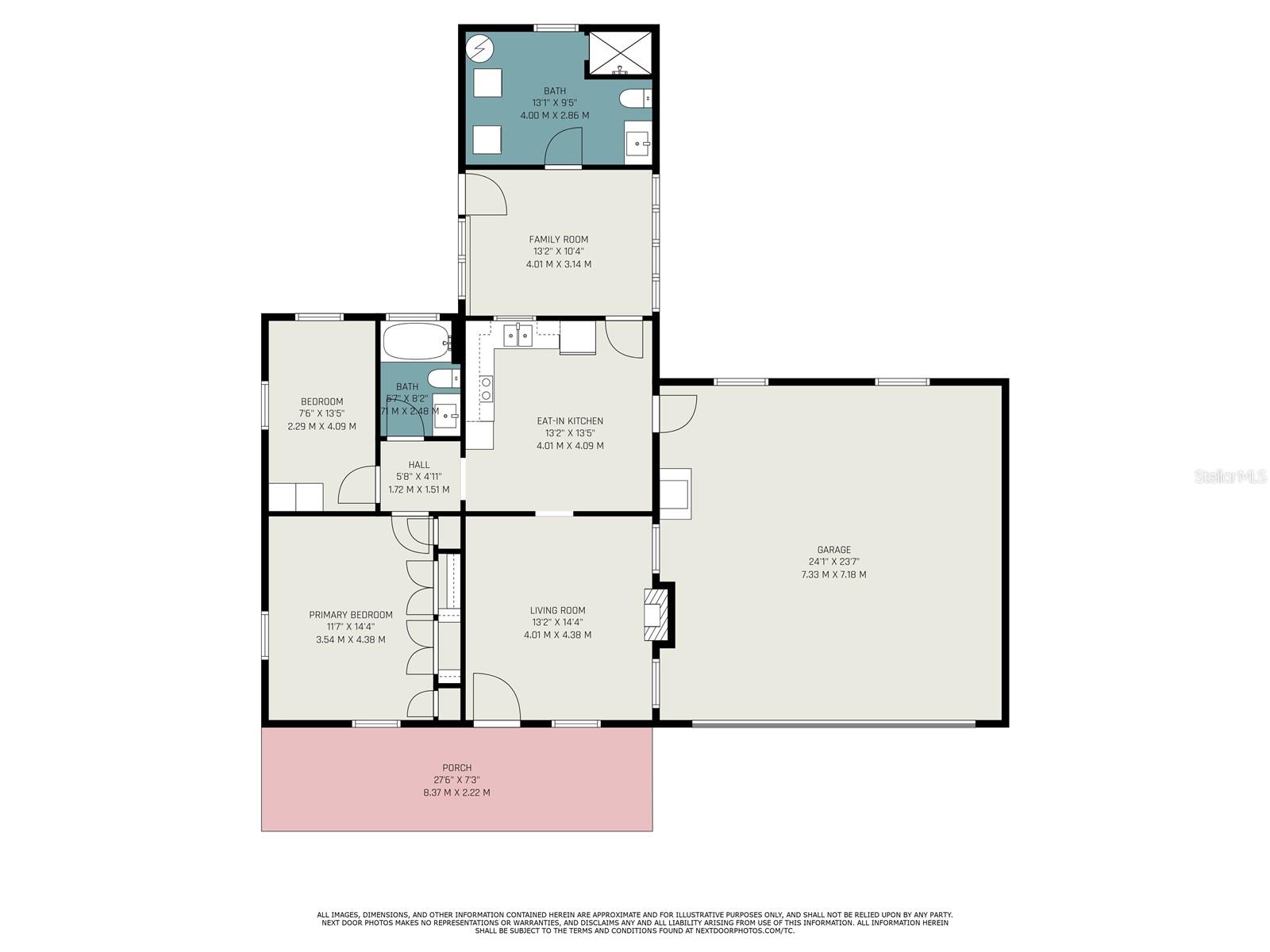
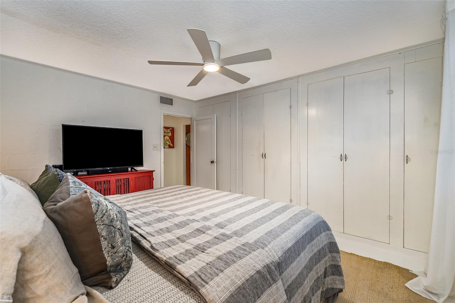
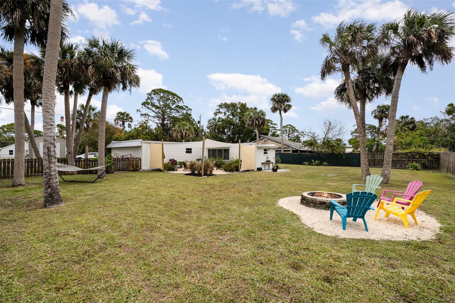
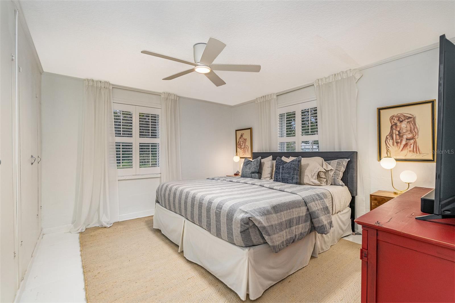
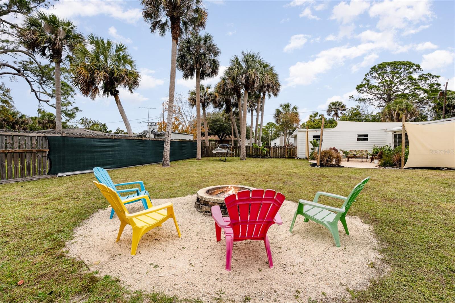
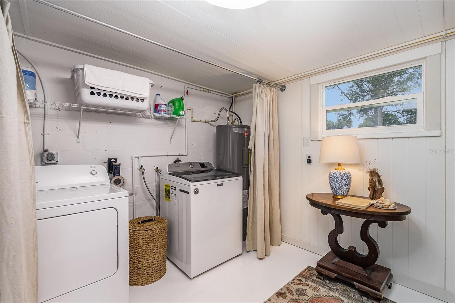
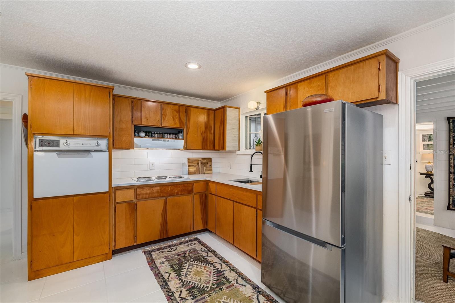
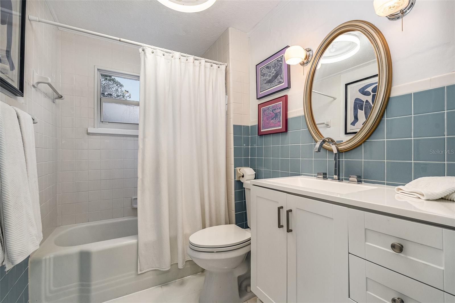
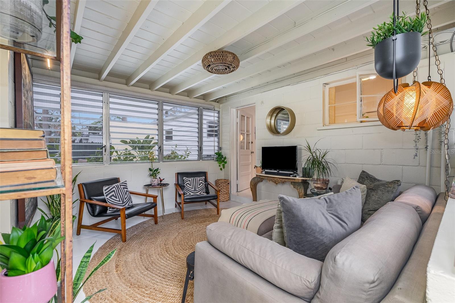
Active
847 WEST VIRGINIA ST
$285,000
Features:
Property Details
Remarks
Welcome to this cozy and meticulously updated home in Port St. John, offering 2 bedrooms and 2 bathrooms, plus an additional flex space for versatile use (approximately 260 SqFt NOT included in the listed square footage totaling approximately 1,044SqFt). Situated on a fully fenced 0.27-acre double lot, this home offers privacy and ample space for outdoor activities, featuring a fire pit and brand-new landscaping, complete with low-voltage lighting for a warm and inviting atmosphere. Step inside to discover numerous thoughtful updates, including quartz countertops (installed June 2023), new insulation and ceiling work (completed Nov 2022), and updated bathrooms. The charming 1962 oven and stove add character, while the new refrigerator (Nov 2024) and other recent upgrades make this home both functional and stylish. This home also features a unique bonus space that is NOT included in the listed square footage. The flex space (approximately 260 SqFt) is perfect for a bedroom, living room, dining area, game room, or office, and comes with a window AC for comfort, though it is not ducted. A major highlight of this property is the attached 2-car garage, a rare find in the area! This spacious garage offers plenty of storage and is an excellent feature that sets this home apart from others in Port St. John. Recent improvements to the home’s structure includes a new TPS roof with 1” iso board and standing seam metal roof on the front and sides offering durability and energy efficiency. It also comes with a 15-year warranty on workmanship (February 2024). Other updates include gutters (March 2024), exterior painting (March 2024), and a new hot water heater (January 2025). The electrical panel was replaced in June 2017, and the septic tank was replaced in January 2022 and is serviced annually. The AC system, installed in March 2015, ensures year-round comfort. The home’s lovely landscaping adds to the curb appeal. The large, fenced yard offers privacy and room to grow, making this home ideal for outdoor enthusiasts. Don’t miss the opportunity to own this charming home with thoughtful upgrades and plenty of potential. Schedule your showing today and make this property yours!
Financial Considerations
Price:
$285,000
HOA Fee:
N/A
Tax Amount:
$1602.63
Price per SqFt:
$363.52
Tax Legal Description:
DELESPINE ON INDIAN RIVER, RESUBD OF PART OF LOTS 32,33
Exterior Features
Lot Size:
11761
Lot Features:
N/A
Waterfront:
No
Parking Spaces:
N/A
Parking:
Driveway, On Street
Roof:
Membrane, Metal
Pool:
No
Pool Features:
N/A
Interior Features
Bedrooms:
2
Bathrooms:
2
Heating:
Central
Cooling:
Central Air
Appliances:
Built-In Oven, Cooktop, Dryer, Electric Water Heater, Freezer, Refrigerator, Washer
Furnished:
Yes
Floor:
Tile
Levels:
One
Additional Features
Property Sub Type:
Single Family Residence
Style:
N/A
Year Built:
1946
Construction Type:
Block, Concrete
Garage Spaces:
Yes
Covered Spaces:
N/A
Direction Faces:
North
Pets Allowed:
Yes
Special Condition:
None
Additional Features:
Lighting, Rain Gutters
Additional Features 2:
N/A
Map
- Address847 WEST VIRGINIA ST
Featured Properties