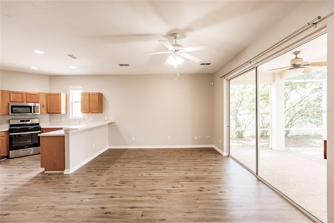
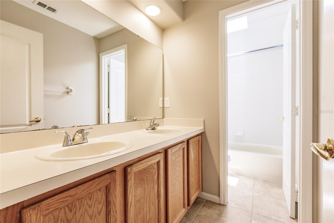
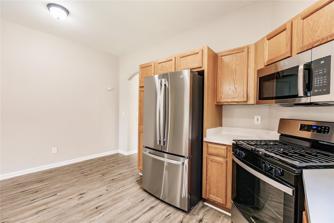
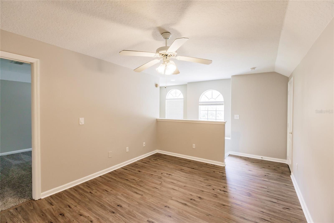
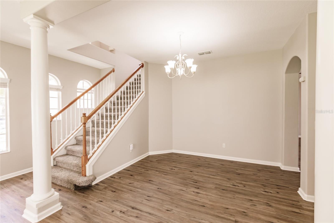
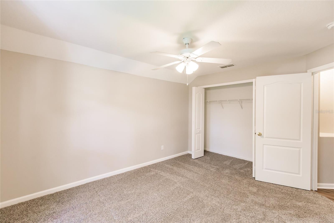
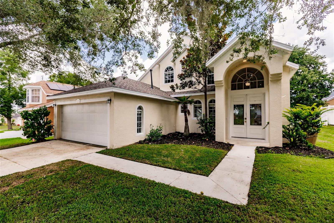
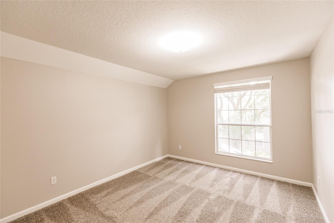
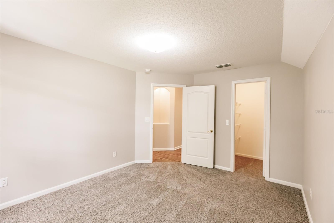
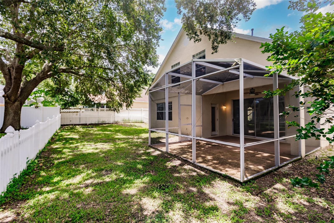
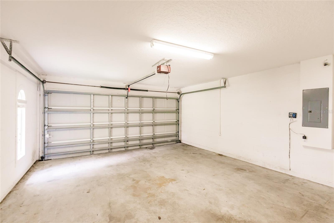
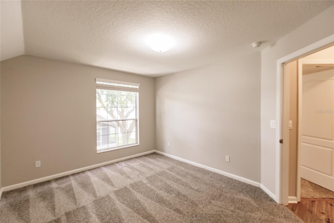
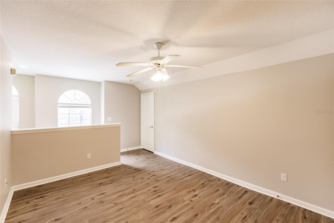
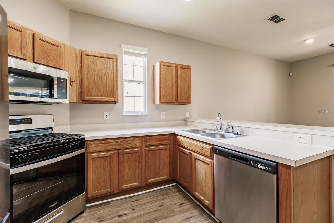
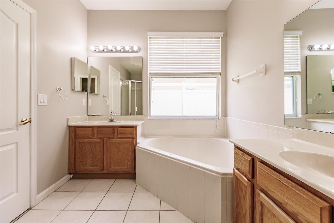
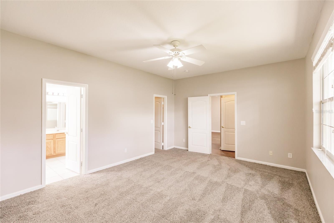
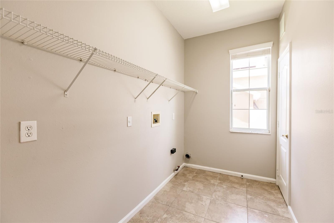
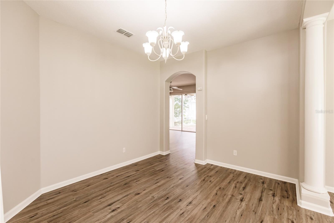
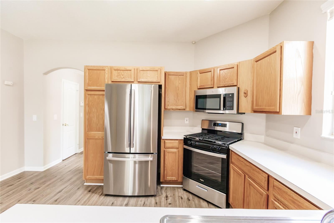
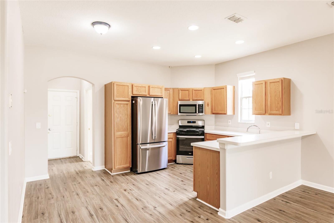
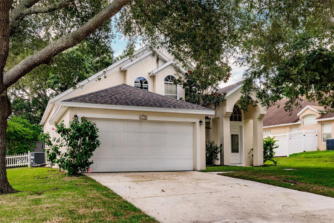
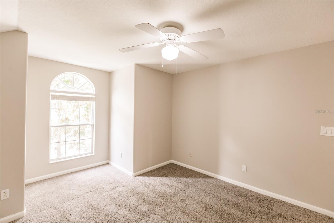
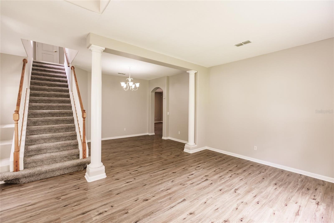
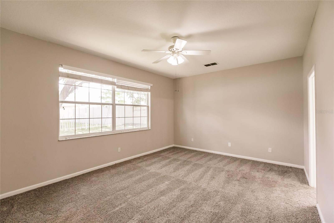
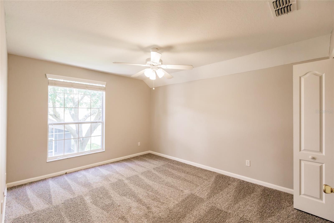
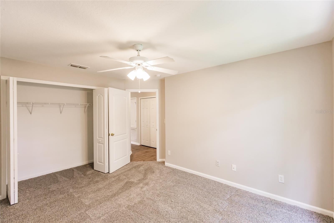
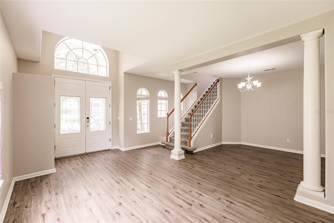
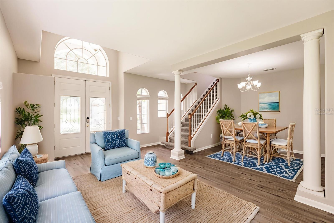
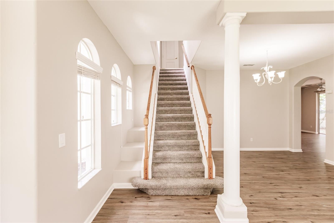
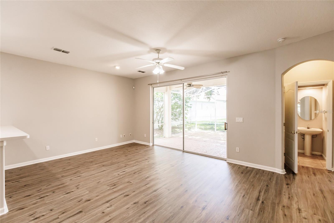
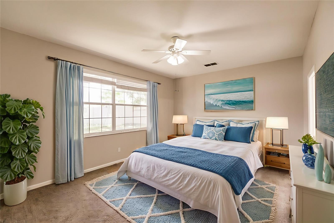
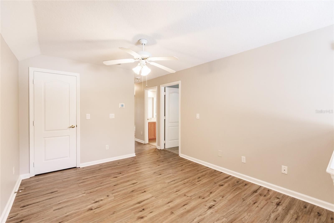
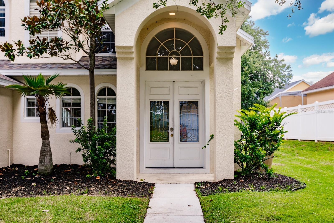
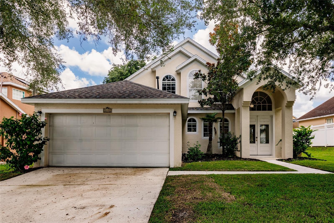
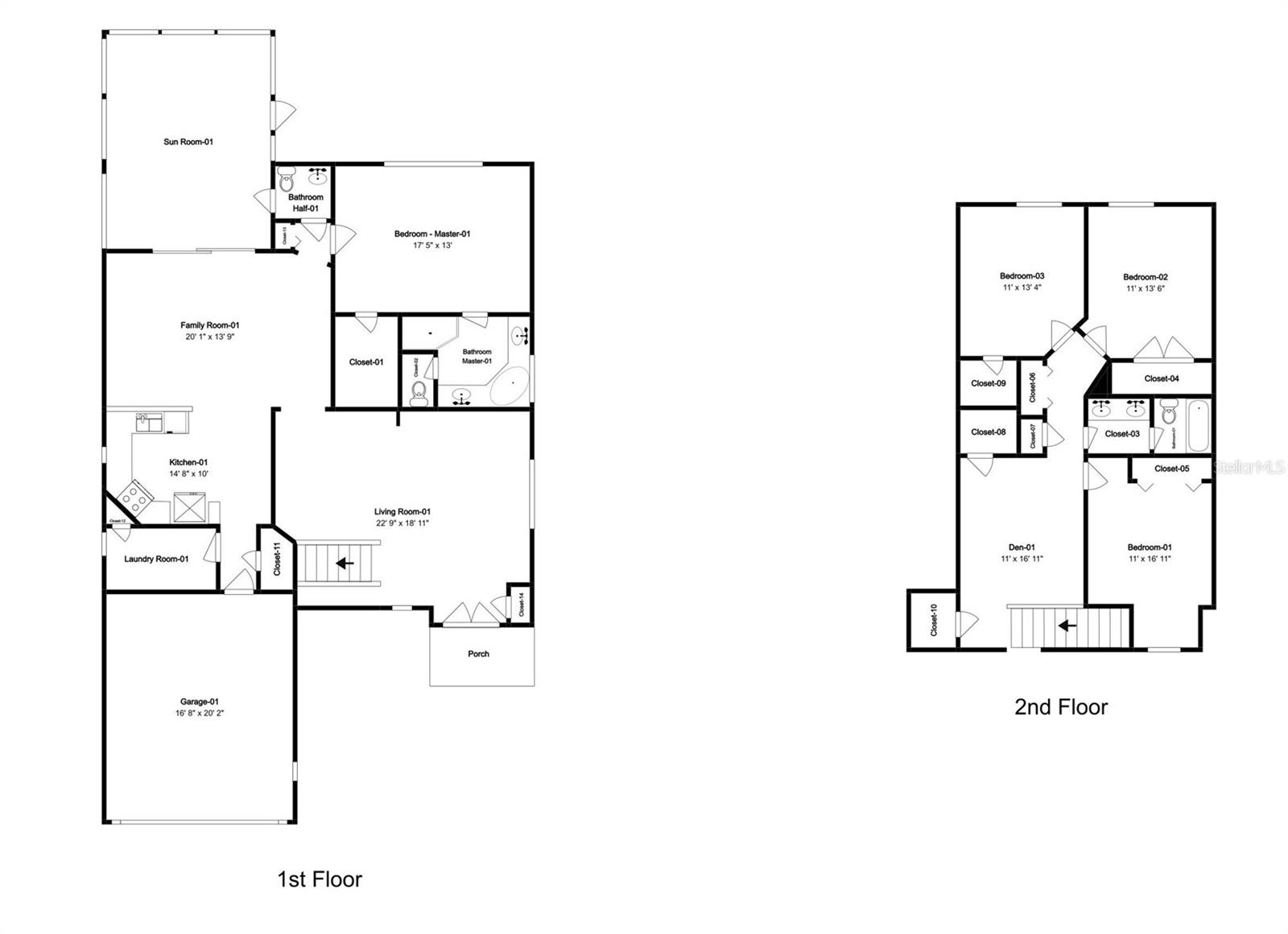
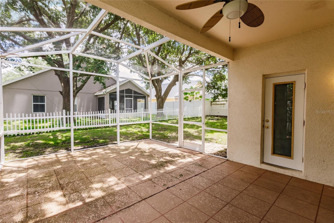
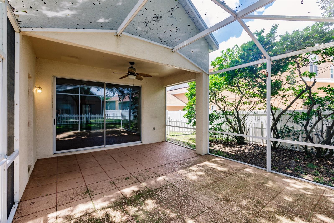
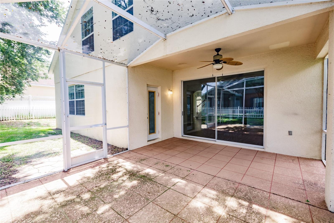
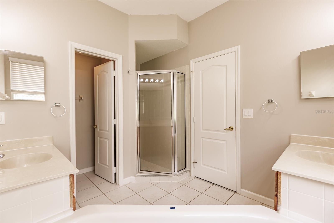
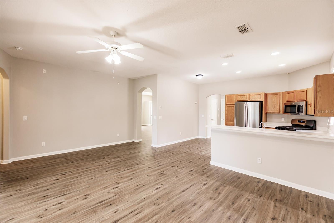
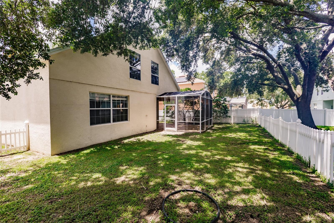
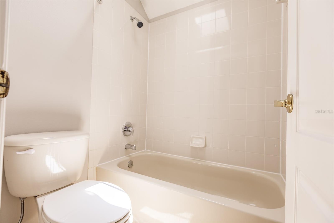
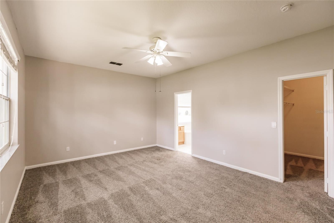
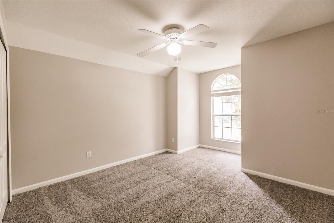
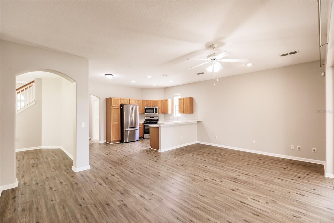
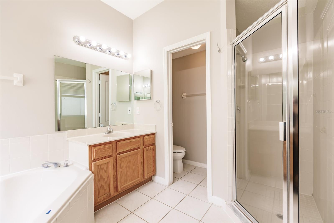
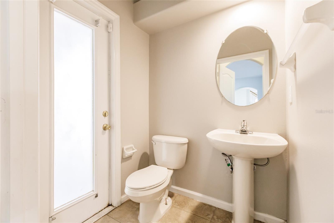
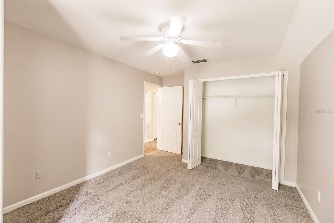
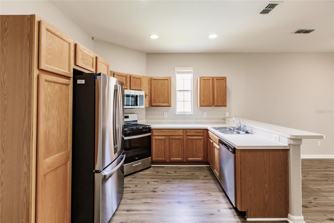
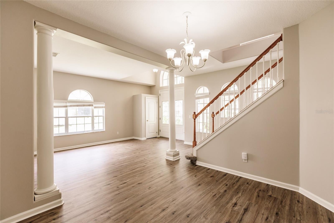
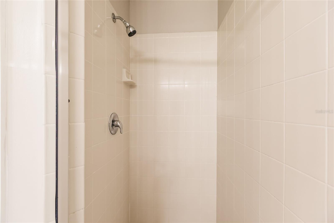
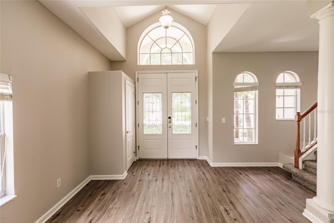
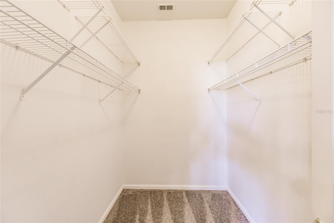
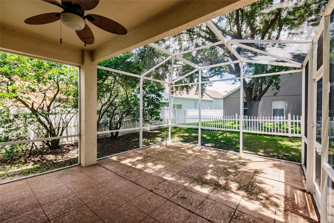
Active
2842 MAYFLOWER LOOP
$429,900
Features:
Property Details
Remarks
One or more photo(s) has been virtually staged. Nestled within a well-established, gated community just minutes from schools, local shopping, dining, and easy highway access, this charming residence features a smart floorplan designed for everyday living and effortless entertaining. The home showcases luxury vinyl planking floors across the main living areas, a spacious formal dining room, and a cozy family room adjacent to the kitchen — a seamless layout perfect for both casual evenings and hosting guests. The efficient kitchen is equipped with stainless steel appliances and a breakfast bar. The ensuite primary suite is thoughtfully tucked away on the main level, offering privacy and easy access, while additional bedrooms upstairs and large den provide versatile space. Step outside onto the oversized screened patio and relax in a fully fenced yard—a serene oasis for outdoor living. Come and discover why this property stands out as a true gem in the neighborhood.
Financial Considerations
Price:
$429,900
HOA Fee:
345
Tax Amount:
$5455.24
Price per SqFt:
$180.25
Tax Legal Description:
WESTON HILLS SUBDIVISION PHASE II LOT 299 PB 42 PGS 78-80 ORB 4639 PG 548 ORB 5341 PG 2408
Exterior Features
Lot Size:
7615
Lot Features:
Landscaped, Private, Sidewalk
Waterfront:
No
Parking Spaces:
N/A
Parking:
Driveway, Garage Door Opener
Roof:
Shingle
Pool:
No
Pool Features:
N/A
Interior Features
Bedrooms:
4
Bathrooms:
3
Heating:
Central, Natural Gas
Cooling:
Central Air
Appliances:
Dishwasher, Microwave, Range, Refrigerator
Furnished:
No
Floor:
Luxury Vinyl
Levels:
Two
Additional Features
Property Sub Type:
Single Family Residence
Style:
N/A
Year Built:
2000
Construction Type:
Block, Stucco
Garage Spaces:
Yes
Covered Spaces:
N/A
Direction Faces:
Southwest
Pets Allowed:
Yes
Special Condition:
None
Additional Features:
Sidewalk, Sliding Doors
Additional Features 2:
See HOA guidelines for leasing restrictions
Map
- Address2842 MAYFLOWER LOOP
Featured Properties