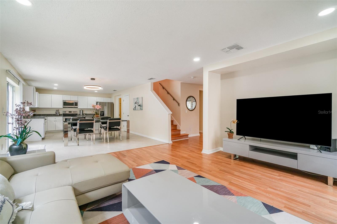
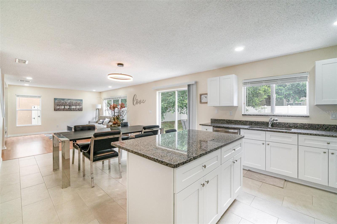
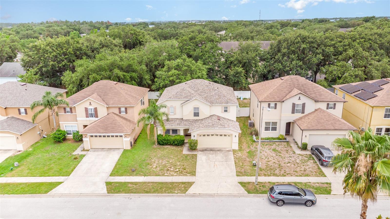
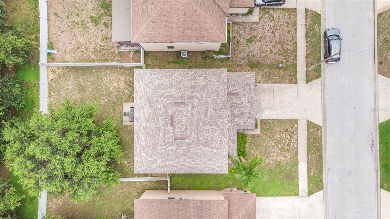
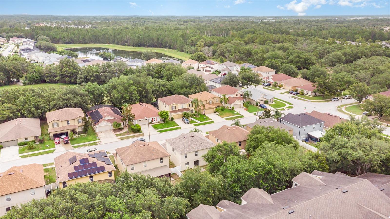
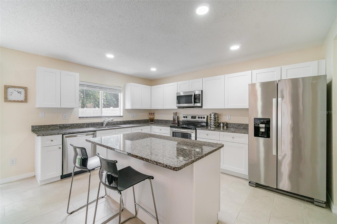
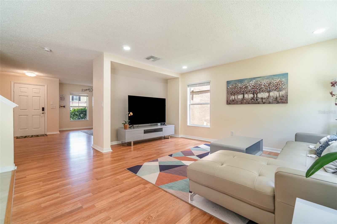
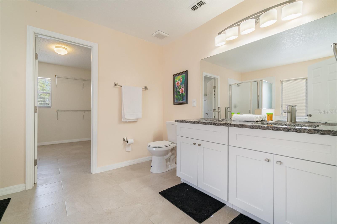
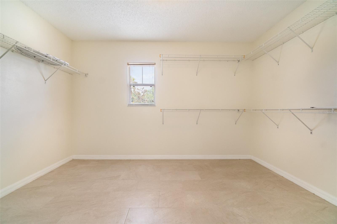
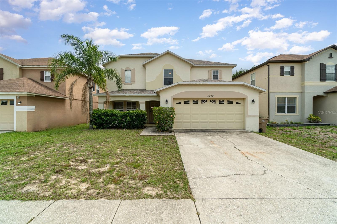
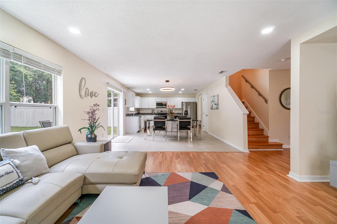
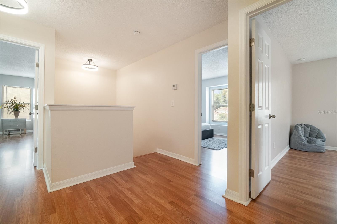
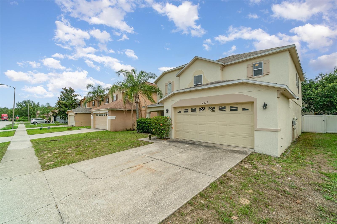
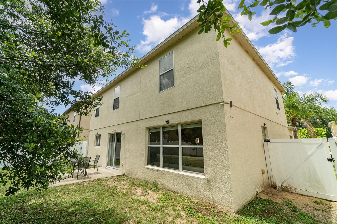
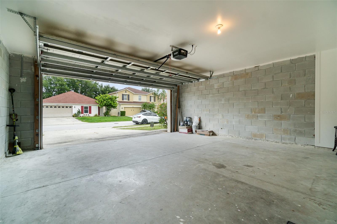
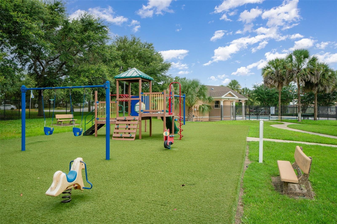
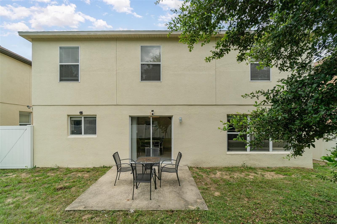
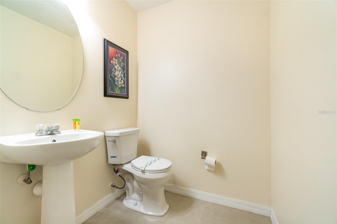
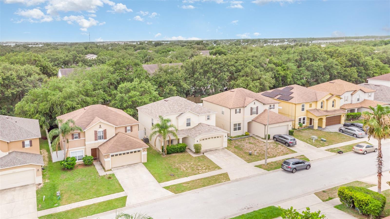
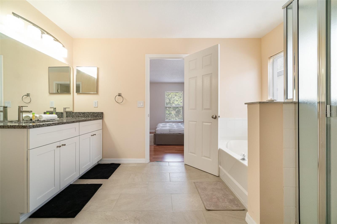
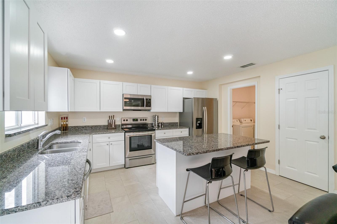
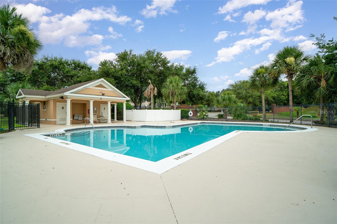
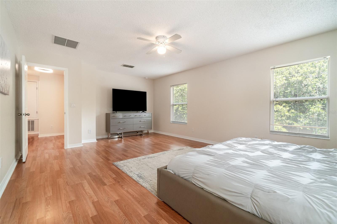
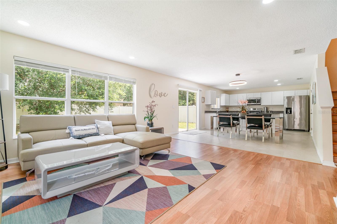
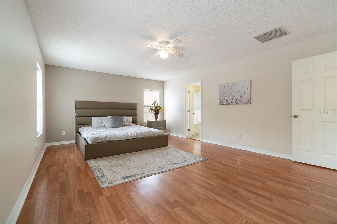
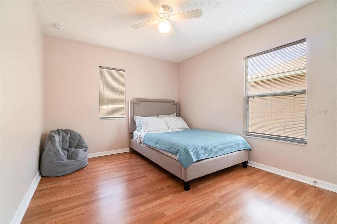
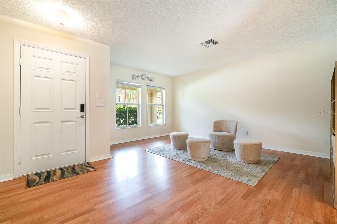
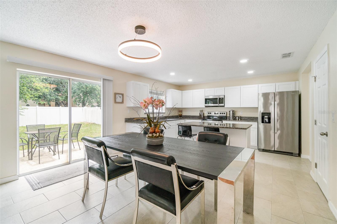
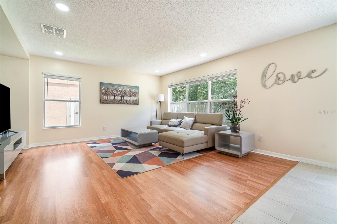
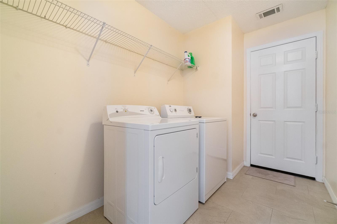
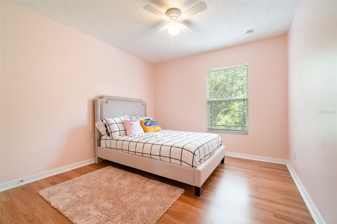
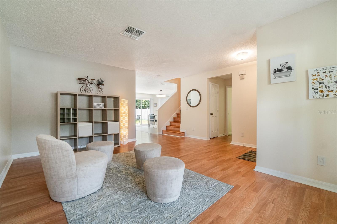
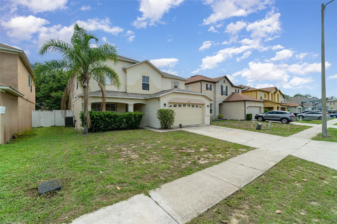
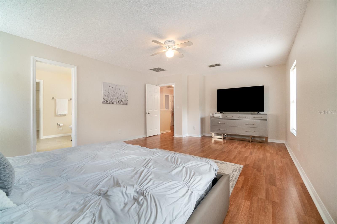

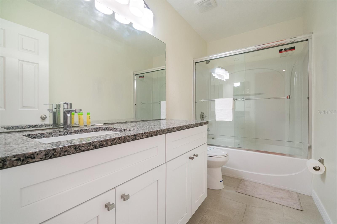
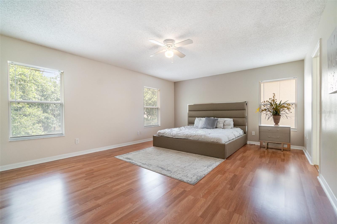
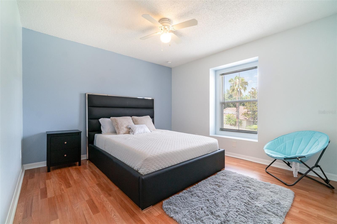
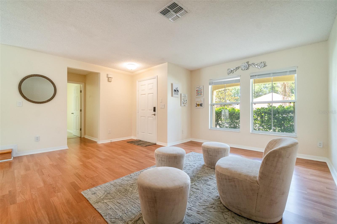
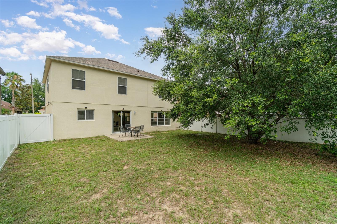
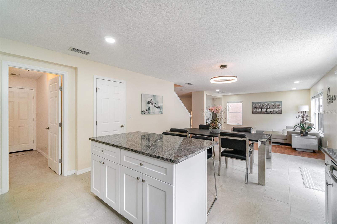
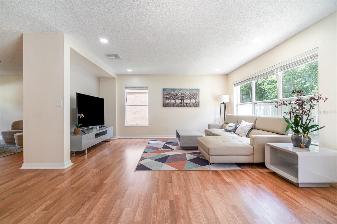
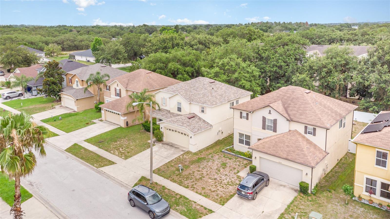
Active
16828 N GOLD STAR CT
$436,000
Features:
Property Details
Remarks
HIGHLY DESIRABLE Clermont Location – Just Miles from Disney! Located at this beautifully renovated home is packed with high-quality upgrades and situated in one of the area's most convenient and family-friendly communities. Recent improvements include a high-end tri-color roof, a completely redesigned kitchen featuring shaker cabinets, granite countertops, and stunning 18x12 brick-pattern tile flooring. The kitchen is outfitted with premium stainless steel appliances, including a Frigidaire stove, Samsung microwave, Whirlpool refrigerator, Frigidaire dishwasher, and a double kitchen sink with food disposal—perfect for everyday convenience and entertaining. Bathrooms have been upgraded with shaker vanity cabinets, granite countertops, modern shower doors, updated lighting, and matching brick-pattern tile. The home also features fresh interior paint, dimmable LED recessed lighting, stylish door hardware, and updated interior light fixtures throughout. The vinyl-fenced backyard offers privacy and low maintenance. A high-efficiency washer and dryer set is also included, adding even more value and comfort. The massive master closet is finished with matching 18x12 brick-pattern tile, enhancing the seamless, modern feel of the home. As a bonus, a FREE 1-year home warranty will be included and ordered by the listing agent, providing added peace of mind to the future homeowner. The property is located in a community that features resort-style amenities including a swimming pool, tennis court, playground, and clubhouse. You’ll also find yourself minutes from Publix, Walmart, restaurants, golf courses, lakes, and nature trails, making it an ideal spot for both living and vacationing. This home is perfect as a primary residence, long-term rental, or Airbnb short-term investment—with shopping, dining, and world-class attractions all just around the corner. Schedule your private tour today!
Financial Considerations
Price:
$436,000
HOA Fee:
52.5
Tax Amount:
$5497.21
Price per SqFt:
$179.42
Tax Legal Description:
SUNRISE LAKES PHASE III PB 51 PG 92-94 LOT 46 ORB 5884 PG 1783
Exterior Features
Lot Size:
5500
Lot Features:
Near Golf Course
Waterfront:
No
Parking Spaces:
N/A
Parking:
Driveway
Roof:
Shingle
Pool:
No
Pool Features:
N/A
Interior Features
Bedrooms:
4
Bathrooms:
3
Heating:
Central, Electric
Cooling:
Central Air
Appliances:
Dishwasher, Disposal, Dryer, Electric Water Heater, Exhaust Fan, Microwave, Range, Refrigerator, Washer
Furnished:
Yes
Floor:
Ceramic Tile, Laminate
Levels:
Two
Additional Features
Property Sub Type:
Single Family Residence
Style:
N/A
Year Built:
2005
Construction Type:
Block, Concrete, Stucco
Garage Spaces:
Yes
Covered Spaces:
N/A
Direction Faces:
North
Pets Allowed:
Yes
Special Condition:
None
Additional Features:
N/A
Additional Features 2:
N/A
Map
- Address16828 N GOLD STAR CT
Featured Properties