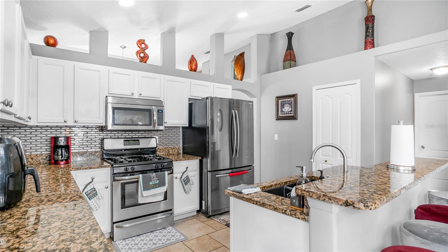
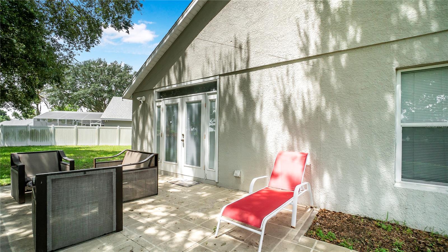
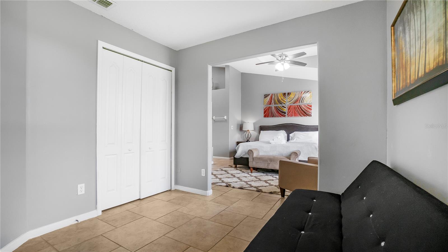
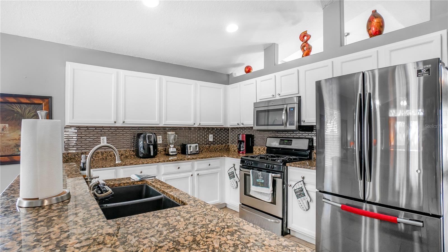
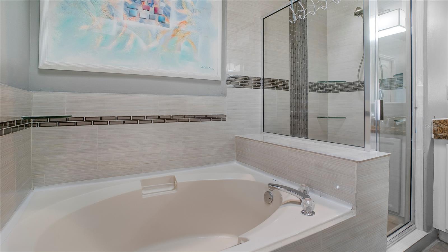
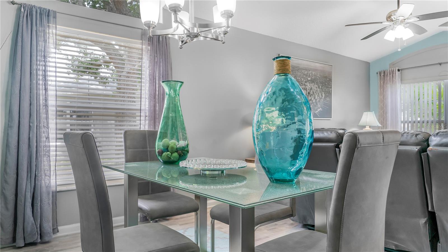
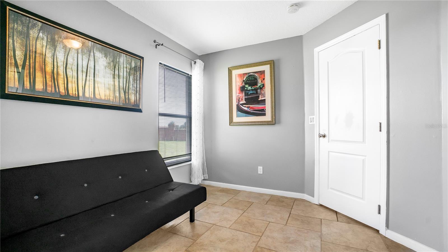
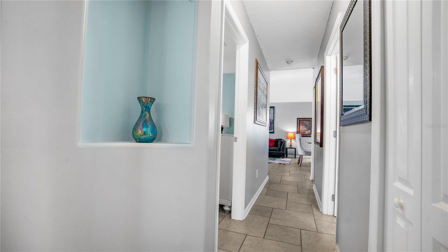
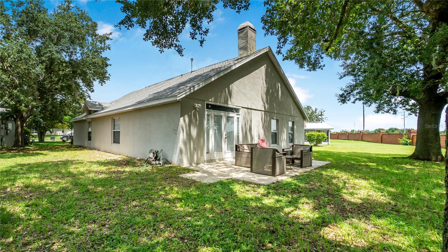
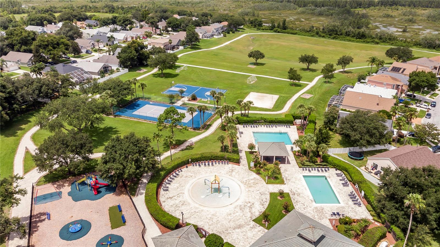
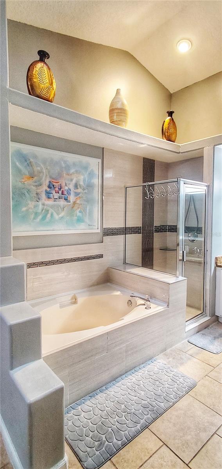
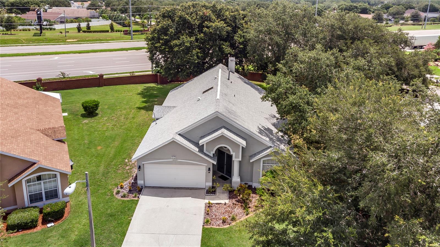
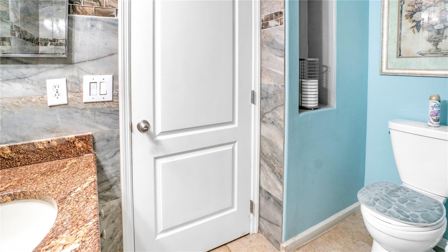
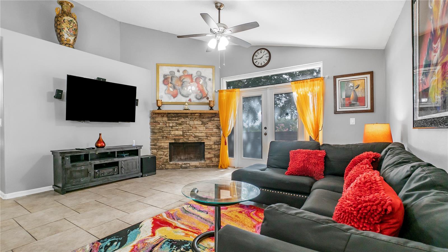
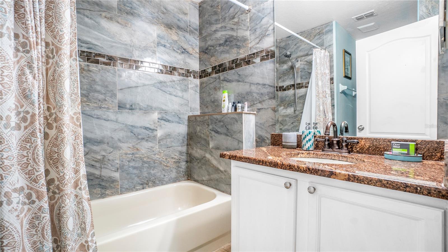
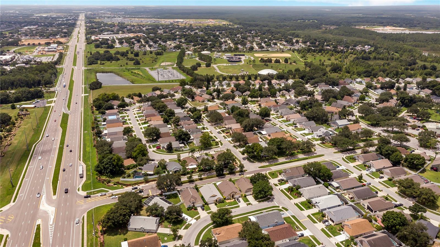
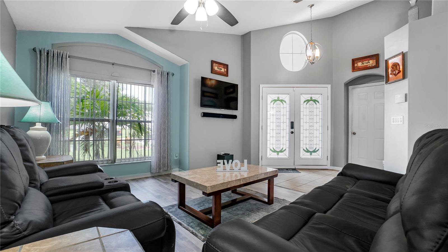
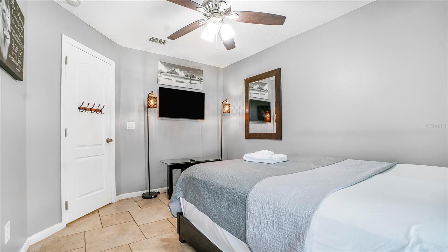
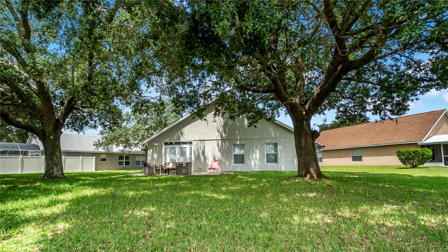
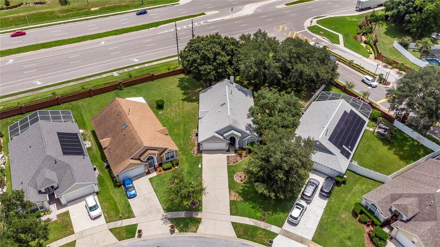
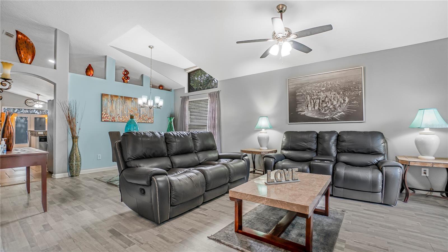
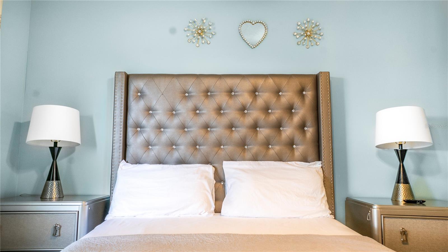
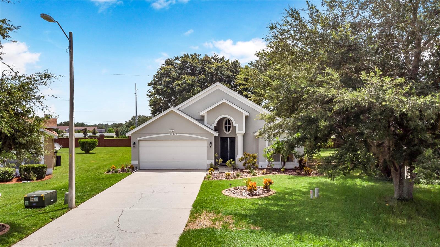
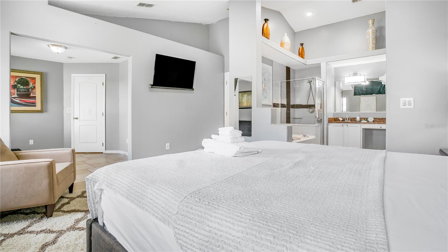
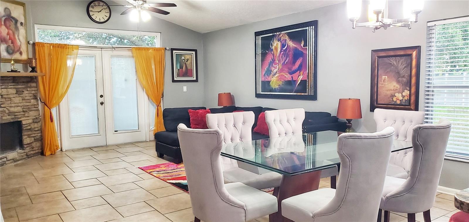
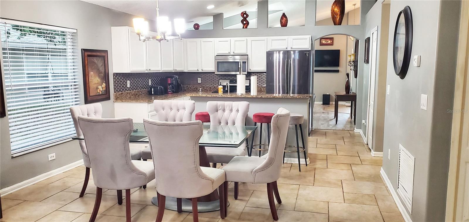
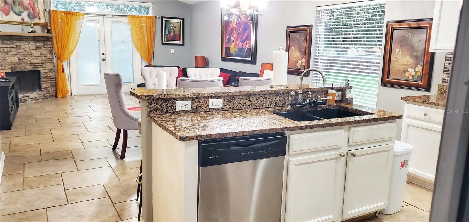
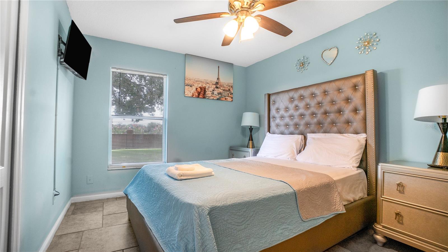
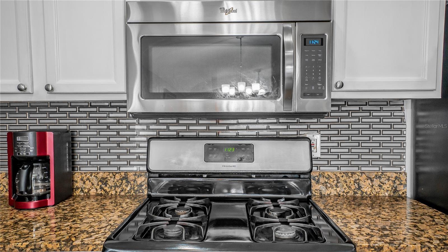
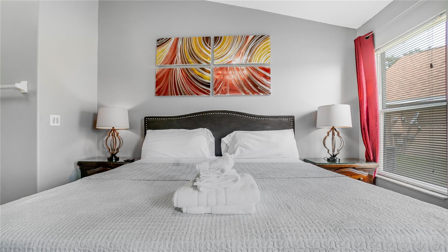
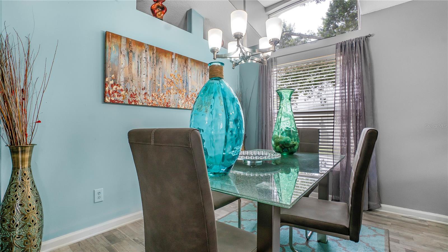
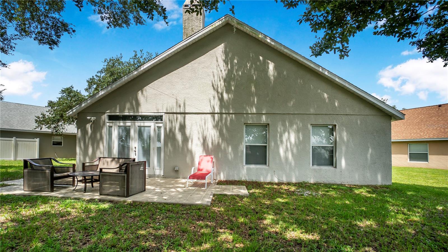
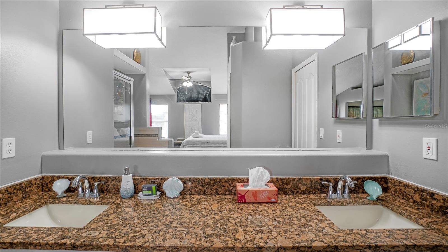
Active
16021 BAY VISTA DR
$390,000
Features:
Property Details
Remarks
This charming 3-bedroom, 2-bathroom house offers the perfect blend of functionality and relaxation in a gated community. Step inside to an open-concept living space, ideal for entertaining. The ceramic tile floors throughout flow seamlessly, creating a cohesive feel! The modern kitchen boasts ample counter space and overlooks the main living area, perfect for keeping the conversation flowing.Need a dedicated space for movie nights or quiet evenings? A separate living room provides the perfect solution! The master suite is a true retreat. Featuring a flex room - perfect for a nursery, home office, or workout area - it leads to a spa-like bathroom with stunning new tile walls, a relaxing soaking tub, and a stand-up shower! Unwind in your expansive backyard. With ample space, you can create your dream outdoor haven. Imagine a sparkling pool, a sprawling deck for entertaining, or a tranquil space shaded by mature trees.The community itself offers a wealth of amenities, including two pools, a basketball court, and a volleyball court. Let the fun begin right outside your door!This home also boasts:Two-car garage for convenient parking long driveway for additional guest parking! Central location - just minutes from Orlando and within easy driving distance of all Central Florida attractions. Don't miss your chance to own this slice of paradise! Schedule a showing today.
Financial Considerations
Price:
$390,000
HOA Fee:
330
Tax Amount:
$2312.9
Price per SqFt:
$202.28
Tax Legal Description:
WESTON HILLS SUBDIVISION PHASE II LOT 236 PB 42 PGS 78-80 ORB 4881 PG 1681
Exterior Features
Lot Size:
9651
Lot Features:
N/A
Waterfront:
No
Parking Spaces:
N/A
Parking:
N/A
Roof:
Roof Over, Shingle
Pool:
No
Pool Features:
N/A
Interior Features
Bedrooms:
3
Bathrooms:
2
Heating:
Central
Cooling:
Central Air
Appliances:
Dryer, Microwave, Refrigerator, Washer
Furnished:
No
Floor:
Ceramic Tile
Levels:
One
Additional Features
Property Sub Type:
Single Family Residence
Style:
N/A
Year Built:
2000
Construction Type:
Block, Brick, Stucco
Garage Spaces:
Yes
Covered Spaces:
N/A
Direction Faces:
North
Pets Allowed:
Yes
Special Condition:
None
Additional Features:
Sidewalk
Additional Features 2:
Contact Association to confirm
Map
- Address16021 BAY VISTA DR
Featured Properties