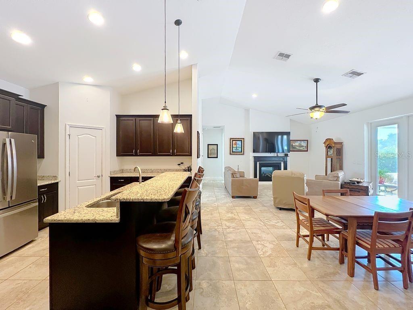
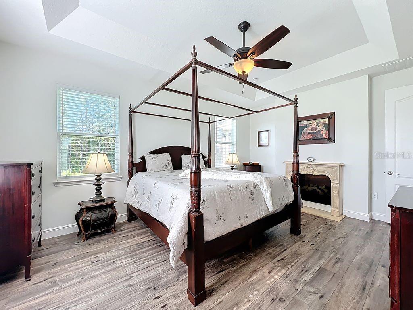
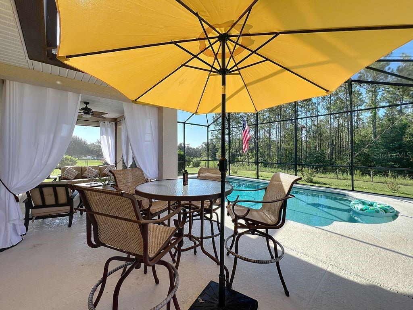
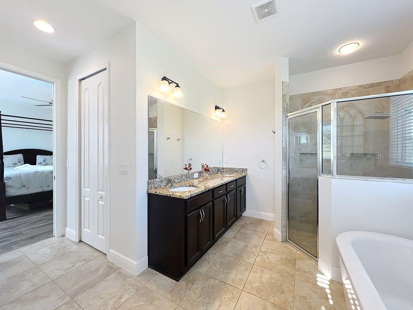
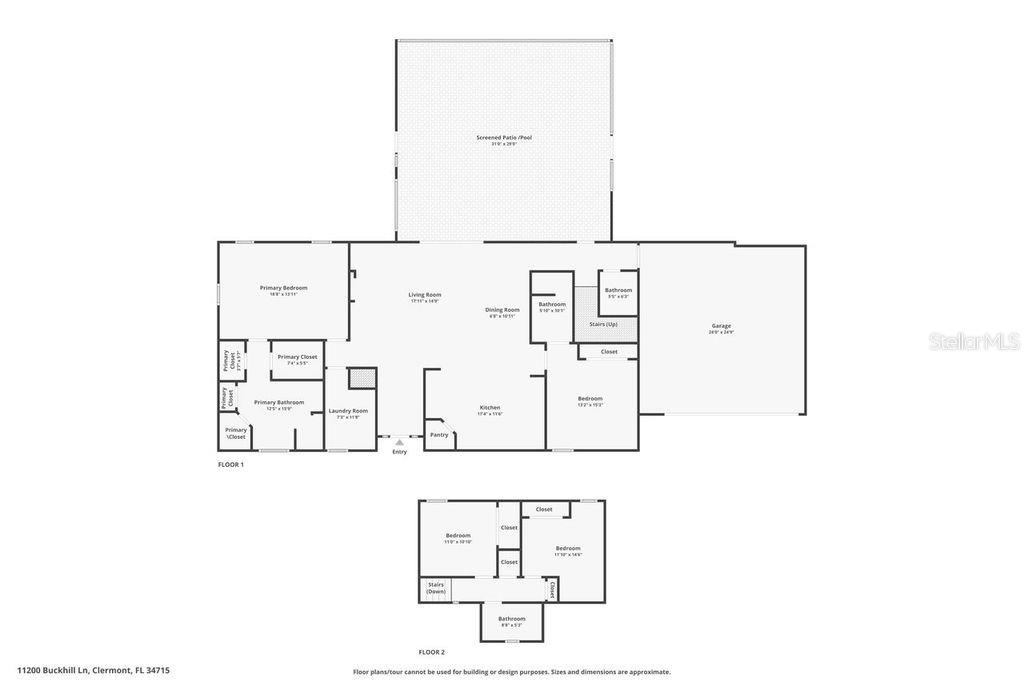
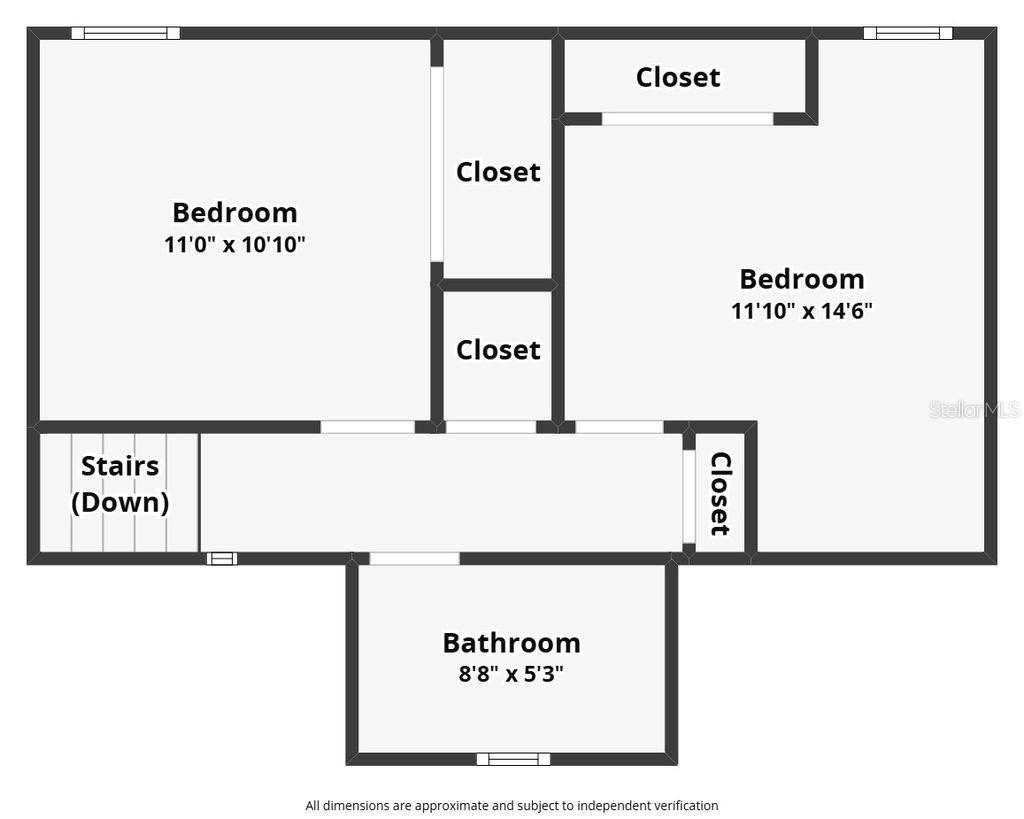
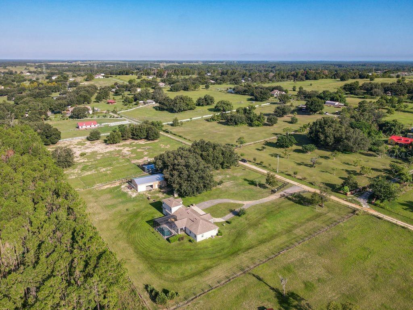
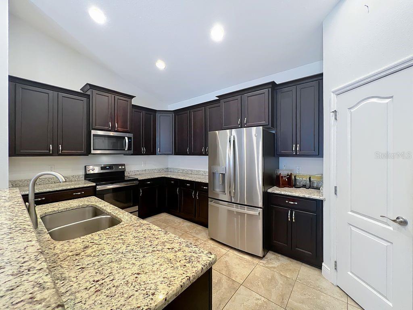
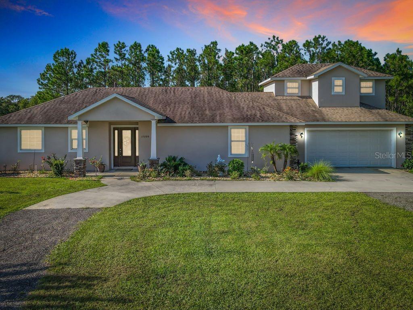
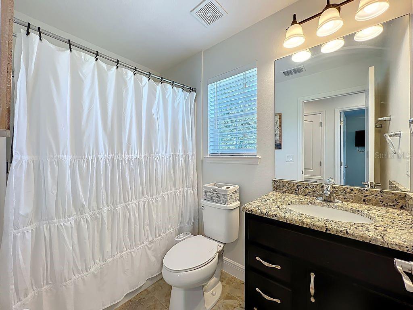
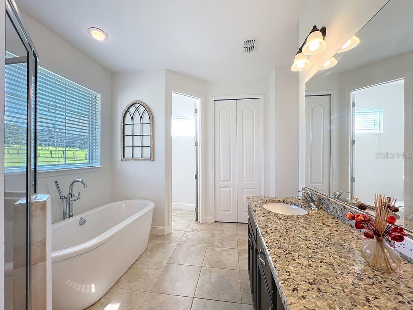
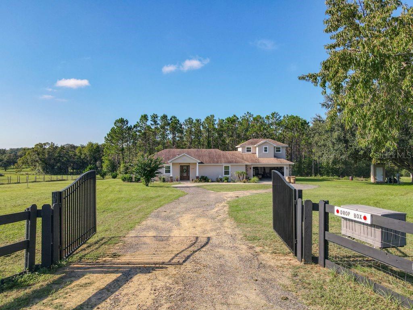
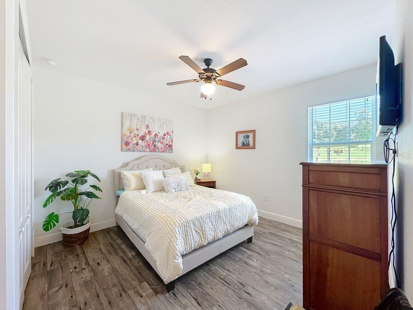
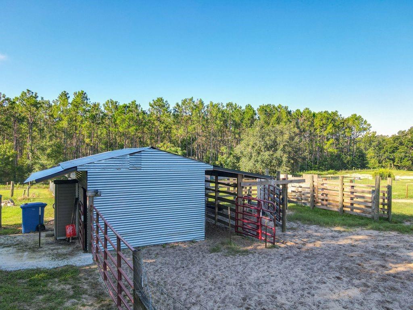
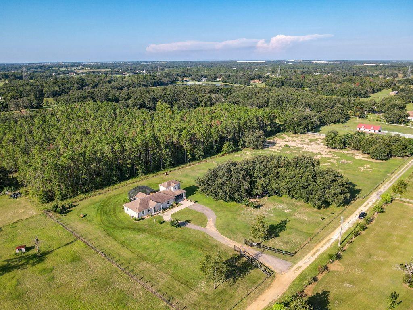
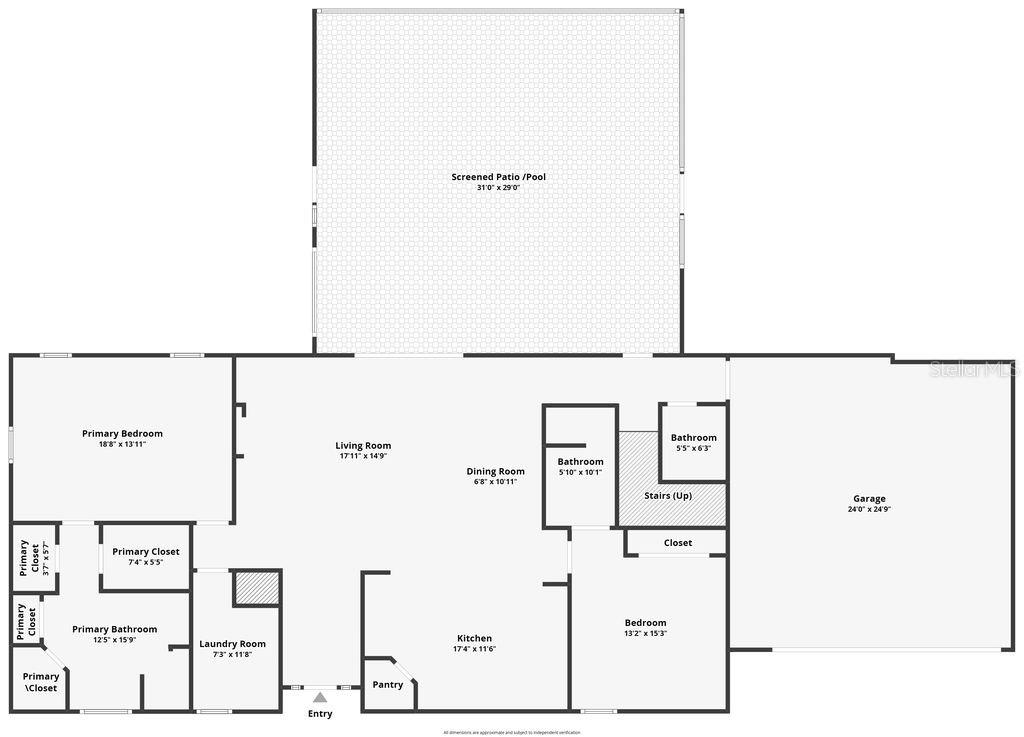
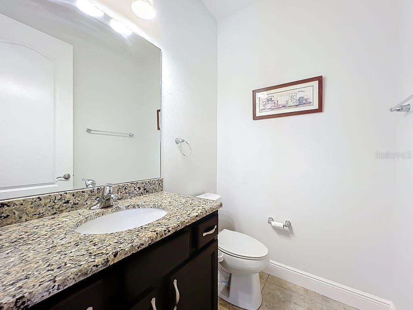
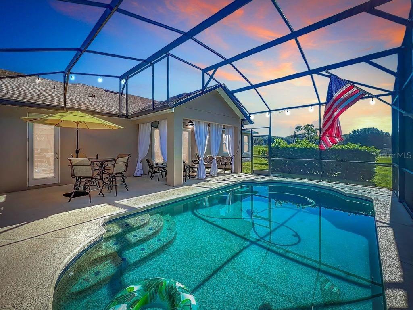
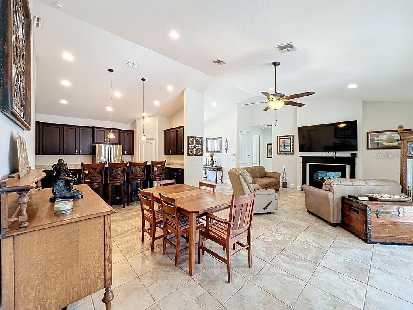
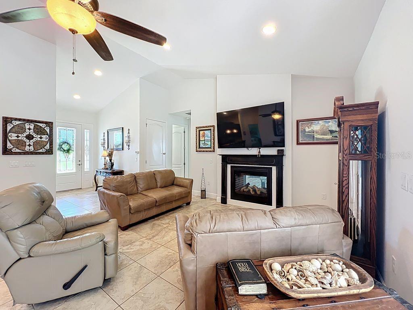
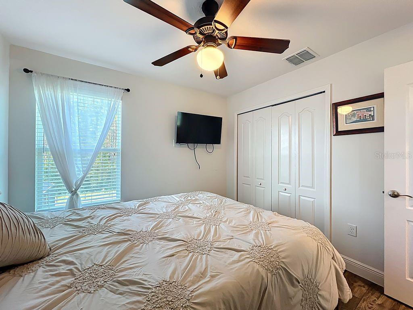
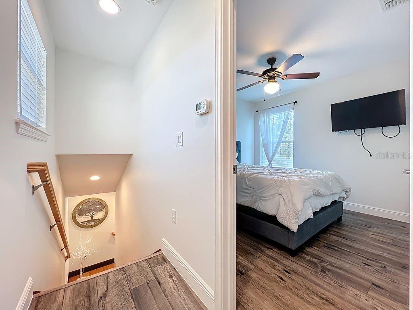
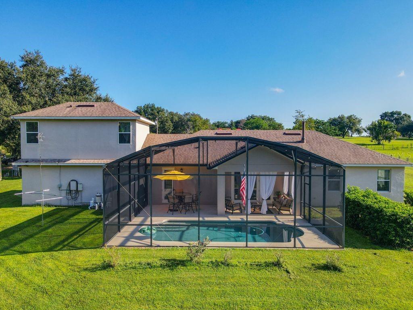
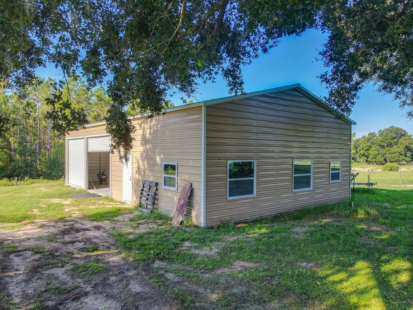
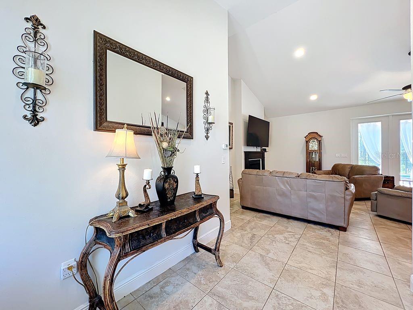
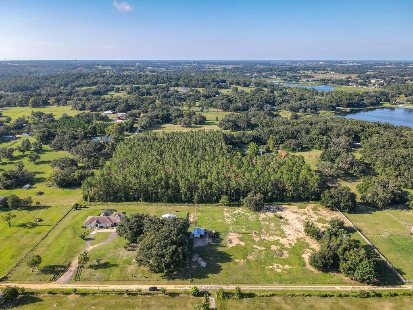
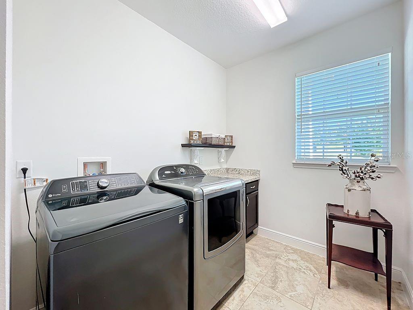
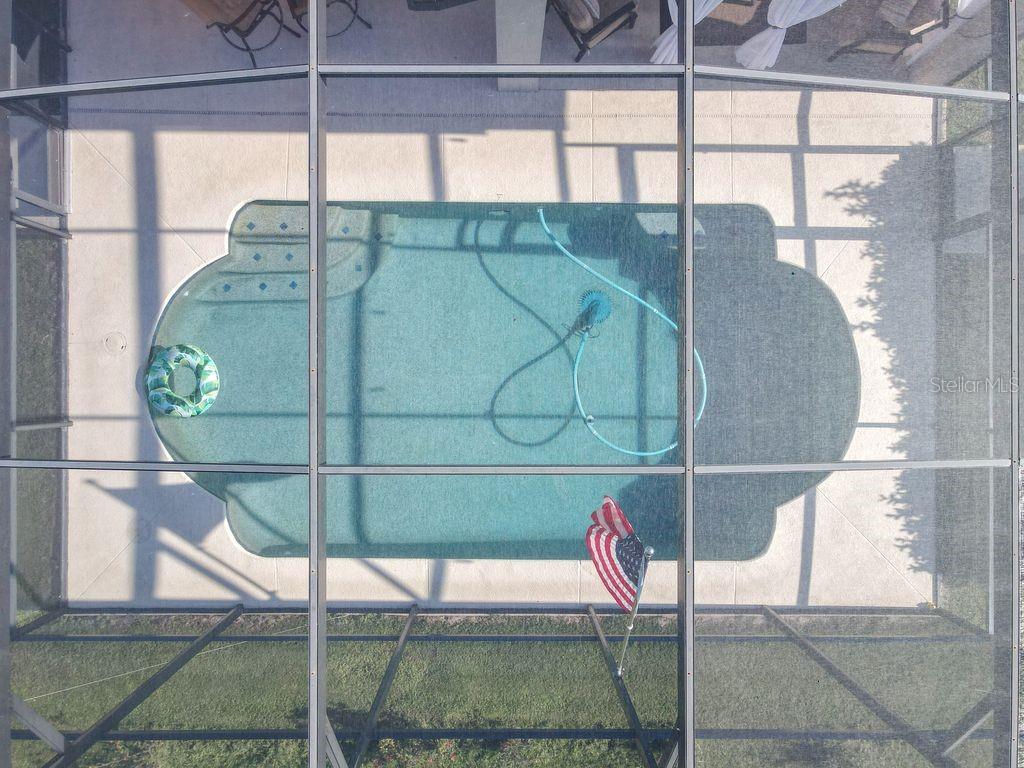
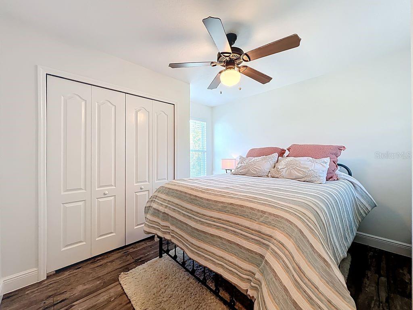
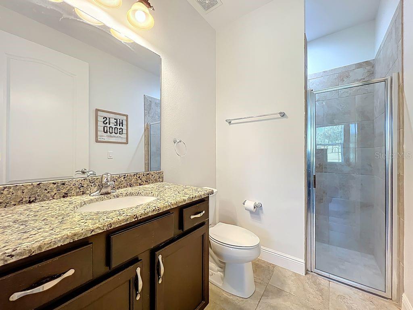
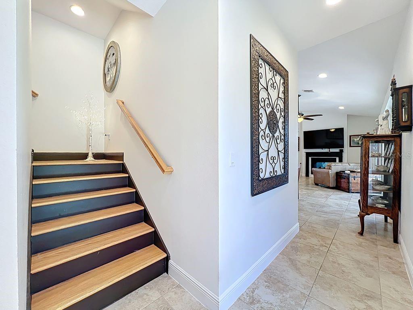
Active
11200 BUCKHILL LN
$1,095,000
Features:
Property Details
Remarks
Welcome to 5 acres in one of Clermont’s most sought-after rural settings. If you’re searching for a quiet, off-road retreat with modern conveniences and room for small farm use, this property is perfect for you. Enter through the private gated drive to a beautiful home featuring an open floor plan, vaulted ceilings, and 8 ft. doors throughout the main level. The seamless layout flows from the spacious family room to the stunning pool and grilling area—ideal for entertaining. A convenient half-bath with exterior access makes poolside gatherings effortless. The kitchen boasts vaulted high ceilings, granite countertops, bar seating, and a pantry, designed with both style and function in mind. A double-sided gas fireplace adds warmth and ambiance to both the family room and the primary suite. Upstairs you’ll find two bedrooms with a full bathroom, while the master suite features a tray ceiling, luxurious soaker tub, and a separate shower. Outside, the property truly shines: 30x50 steel-frame workshop with concrete floors and dual roll-up doors—perfect for car enthusiasts or extra storage. Fully fenced acreage suitable for animals and livestock. 1 deep well, two septic systems, and a full sprinkler system. This property is more than a home—it’s a lifestyle. Bring the whole family, bring the animals, and make it yours. Schedule your showing today—THIS IS MUST SEE!!!!!
Financial Considerations
Price:
$1,095,000
HOA Fee:
N/A
Tax Amount:
$5574.01
Price per SqFt:
$493.02
Tax Legal Description:
E 1/2 OF S 1/2 OF N 1/2 OF S 1/2 OF SW 1/4 OF NW 1/4 E 1/2 OF N 1/2 OF S 1/4 OF SW 1/4 OF NW 1/4 ORB 4851 PG 862
Exterior Features
Lot Size:
217800
Lot Features:
Cleared, Pasture
Waterfront:
No
Parking Spaces:
N/A
Parking:
N/A
Roof:
Shingle
Pool:
Yes
Pool Features:
Heated, In Ground, Screen Enclosure
Interior Features
Bedrooms:
4
Bathrooms:
4
Heating:
Heat Pump, Propane
Cooling:
Central Air
Appliances:
Cooktop, Dishwasher, Dryer, Electric Water Heater, Ice Maker, Microwave, Range, Refrigerator, Washer
Furnished:
No
Floor:
Ceramic Tile, Hardwood
Levels:
Two
Additional Features
Property Sub Type:
Single Family Residence
Style:
N/A
Year Built:
2018
Construction Type:
Block, Stucco
Garage Spaces:
Yes
Covered Spaces:
N/A
Direction Faces:
North
Pets Allowed:
No
Special Condition:
None
Additional Features:
Lighting, Private Mailbox
Additional Features 2:
N/A
Map
- Address11200 BUCKHILL LN
Featured Properties